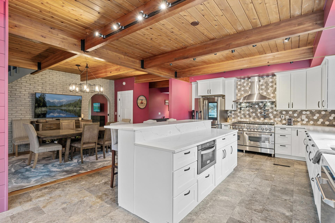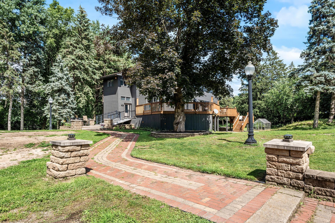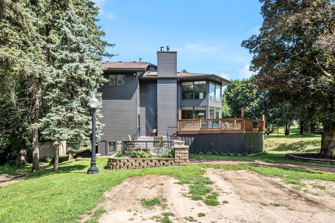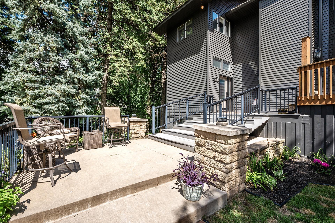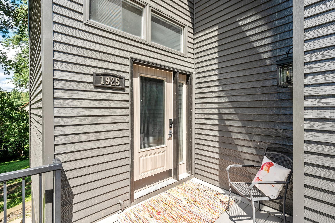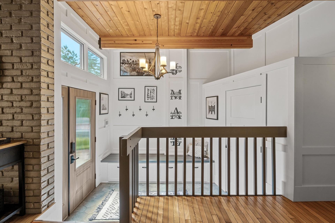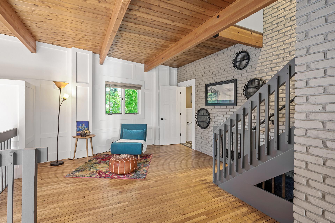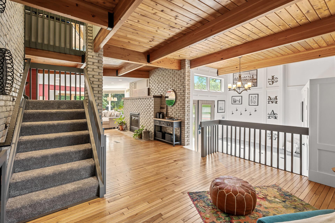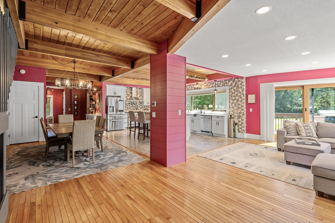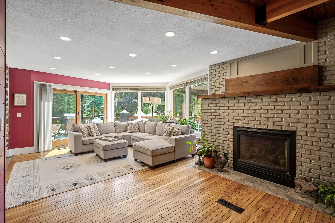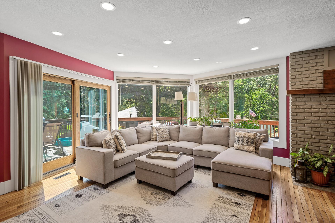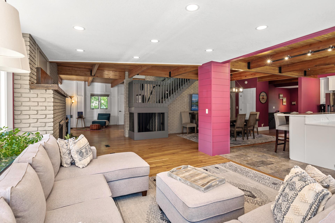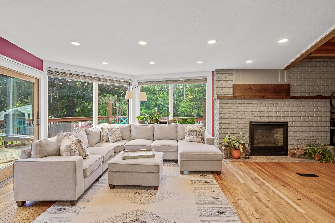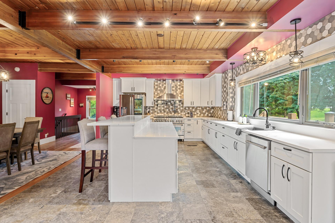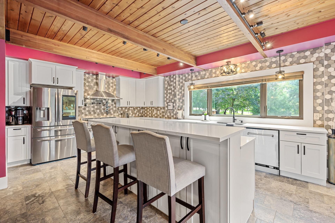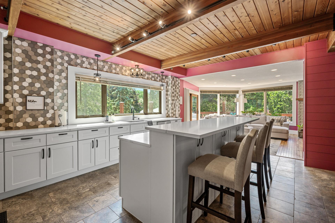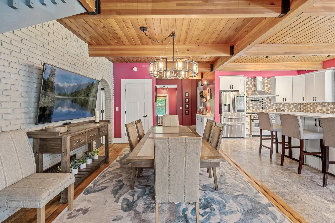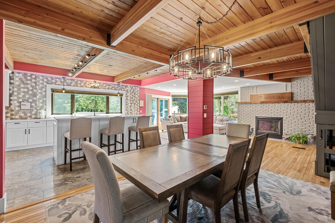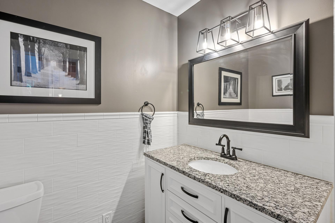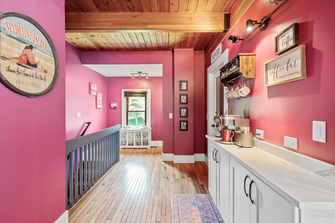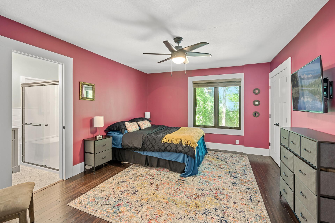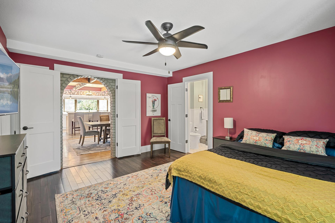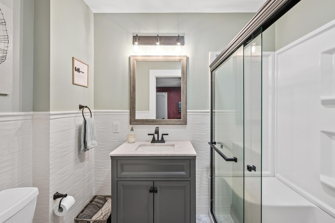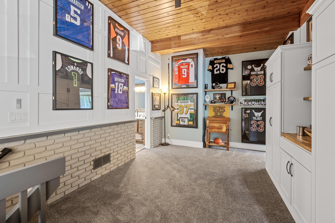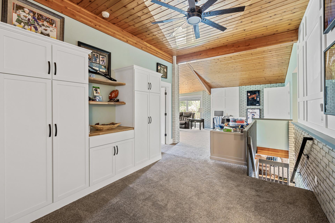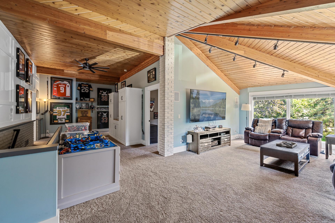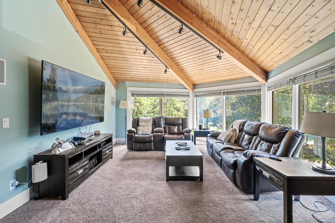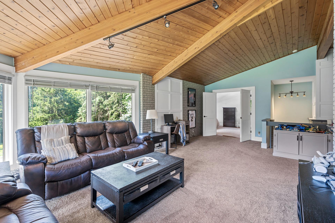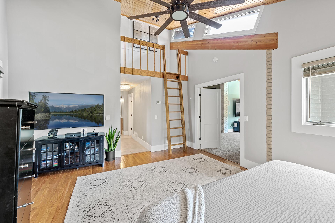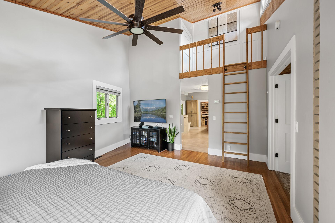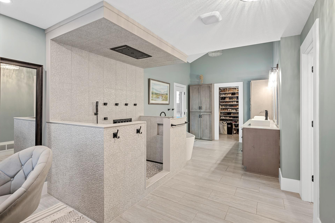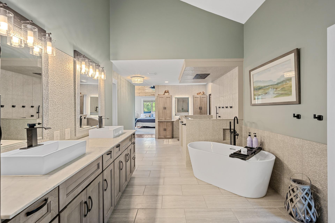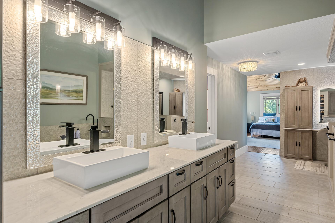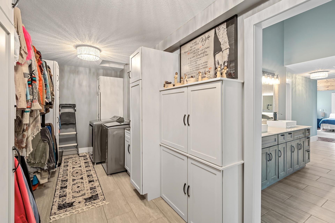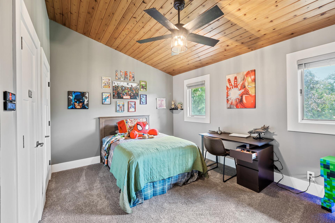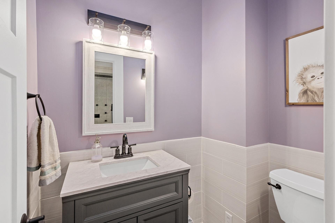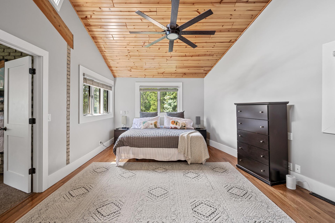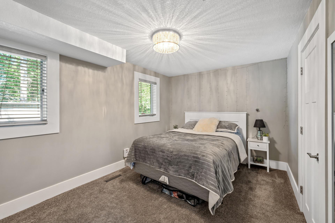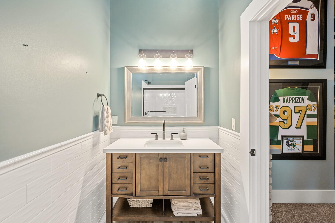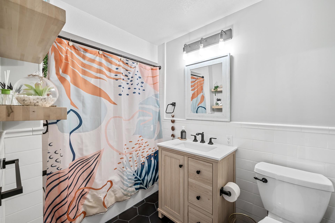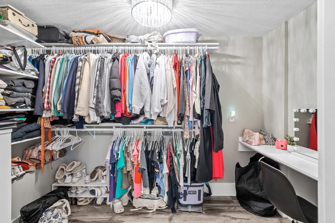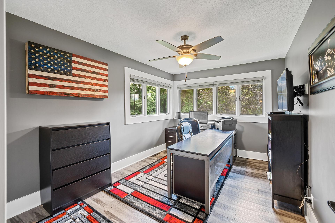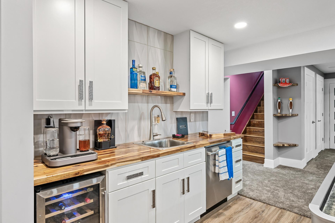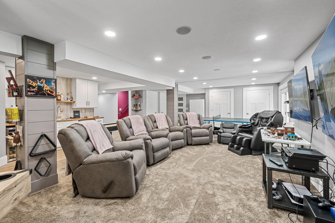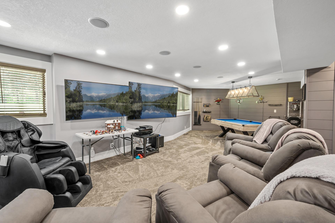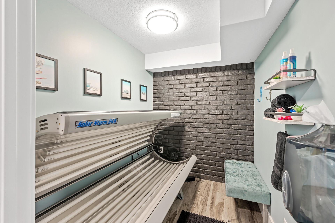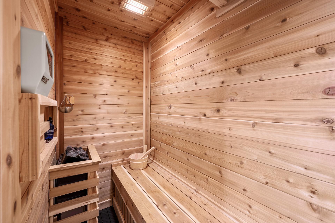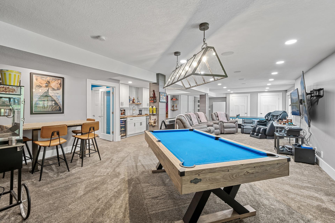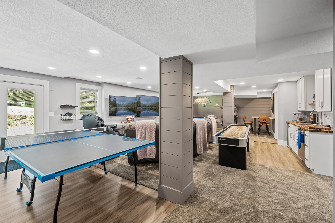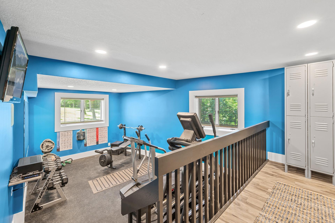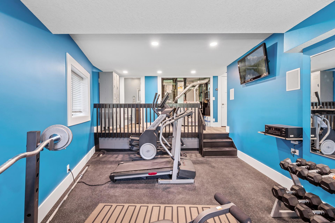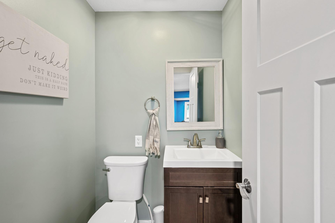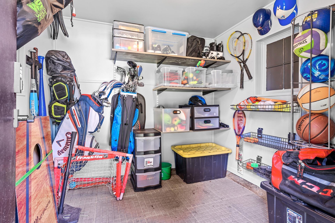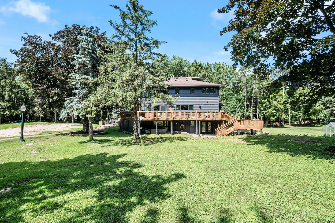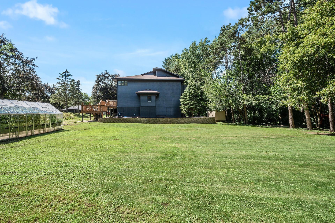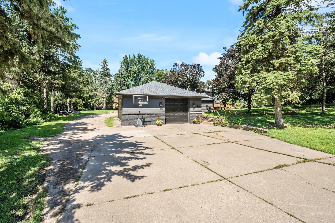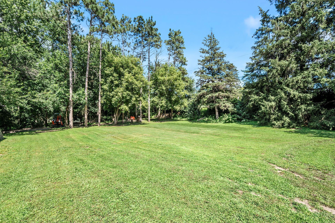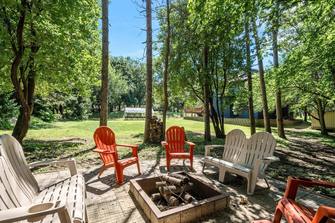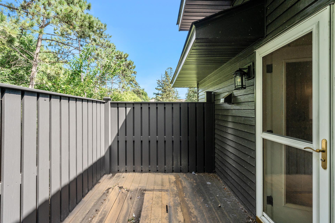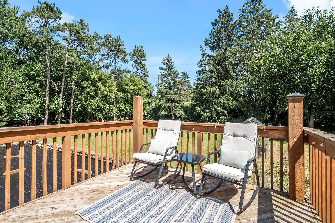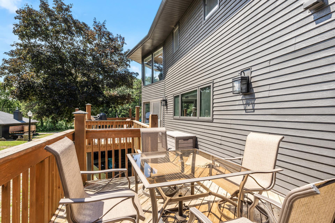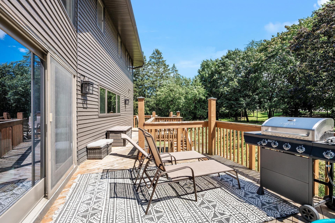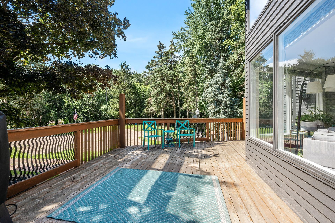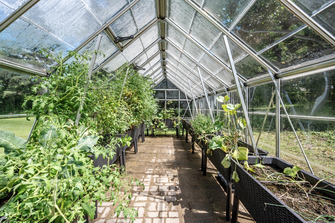1925 UPPER 55TH STREET
1925 Upper 55th Street, Inver Grove Heights, 55077, MN
-
Price: $1,300,000
-
Status type: For Sale
-
City: Inver Grove Heights
-
Neighborhood: N/A
Bedrooms: 5
Property Size :5489
-
Listing Agent: NST1000585,NST101175
-
Property type : Single Family Residence
-
Zip code: 55077
-
Street: 1925 Upper 55th Street
-
Street: 1925 Upper 55th Street
Bathrooms: 6
Year: 1978
Listing Brokerage: Realty Group, LLC
FEATURES
- Range
- Refrigerator
- Washer
- Dryer
- Microwave
- Exhaust Fan
- Dishwasher
- Water Softener Owned
- Disposal
- Wall Oven
- Humidifier
- Gas Water Heater
- Double Oven
DETAILS
WOW WOW WOW! This home has been rebuilt from the walls out! Thoughtfully redesigned with/ no detail overlooked. Enter to be met by stunning vaulted post & beam details & ceilings. Perfectly designed for family gatherings/entertaining as the open floor plan blends together the updated gourmet kitchen, bright & sunny living room & an elegant dining area complimented by the butlers/walk-in pantry. On this level is a large bedroom w/ bathroom & walk-in closet. Upstairs a family room, 2 bedroom & full bath. The large primary suite, an incredible bathroom w/ a must-see walk-in shower & large walk in closet. The lower level is set up for entertaining & fun, game day, and family movie night. Wet bar, TV area, games rm, sauna, gym, tanning room & a walkout. Oversized, insulated/heated 3+ Car Garage w/ separate 100amp service, 2 sheds. Space for extra vehicles/toys, gardens, firepit surrounded by trees. 2.4-acre wooded lot, offering privacy & just mins to Hwy-52/I-494. Easy access to the airport, both downtowns & the new Viking Training Facility.
INTERIOR
Bedrooms: 5
Fin ft² / Living Area: 5489 ft²
Below Ground Living: 1749ft²
Bathrooms: 6
Above Ground Living: 3740ft²
-
Basement Details: Block, Daylight/Lookout Windows, Finished, Full, Sump Pump, Walkout,
Appliances Included:
-
- Range
- Refrigerator
- Washer
- Dryer
- Microwave
- Exhaust Fan
- Dishwasher
- Water Softener Owned
- Disposal
- Wall Oven
- Humidifier
- Gas Water Heater
- Double Oven
EXTERIOR
Air Conditioning: Central Air
Garage Spaces: 3
Construction Materials: N/A
Foundation Size: 1901ft²
Unit Amenities:
-
- Patio
- Kitchen Window
- Deck
- Natural Woodwork
- Hardwood Floors
- Ceiling Fan(s)
- Walk-In Closet
- Vaulted Ceiling(s)
- Security System
- Paneled Doors
- Skylight
- Kitchen Center Island
- French Doors
- Intercom System
- Tile Floors
- Primary Bedroom Walk-In Closet
Heating System:
-
- Forced Air
ROOMS
| Main | Size | ft² |
|---|---|---|
| Living Room | 23x15 | 529 ft² |
| Kitchen | 15x14 | 225 ft² |
| Dining Room | 15x10 | 225 ft² |
| Pantry (Walk-In) | 13x15 | 169 ft² |
| Bedroom 1 | 15x15 | 225 ft² |
| Upper | Size | ft² |
|---|---|---|
| Family Room | 18x16 | 324 ft² |
| Bedroom 2 | 18x14 | 324 ft² |
| Primary Bathroom | 15x9 | 225 ft² |
| Bedroom 3 | 12x12 | 144 ft² |
| Bedroom 4 | 11x11 | 121 ft² |
| Lower | Size | ft² |
|---|---|---|
| Bedroom 5 | 13x12 | 169 ft² |
| Game Room | 28x16 | 784 ft² |
| Exercise Room | 16x14 | 256 ft² |
| Sauna | 8x4 | 64 ft² |
LOT
Acres: N/A
Lot Size Dim.: 372x270x388x267
Longitude: 44.8677
Latitude: -93.0669
Zoning: Residential-Single Family
FINANCIAL & TAXES
Tax year: 2024
Tax annual amount: $7,734
MISCELLANEOUS
Fuel System: N/A
Sewer System: City Sewer/Connected
Water System: City Water/Connected
ADITIONAL INFORMATION
MLS#: NST7634011
Listing Brokerage: Realty Group, LLC

ID: 3293867
Published: August 16, 2024
Last Update: August 16, 2024
Views: 50


