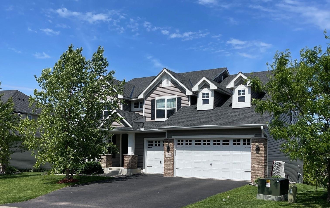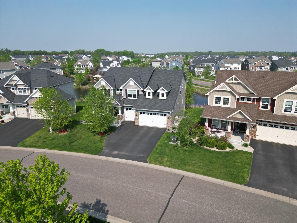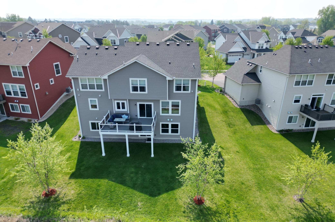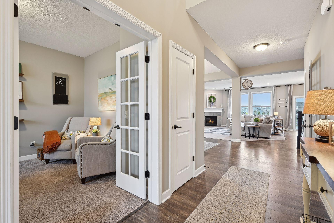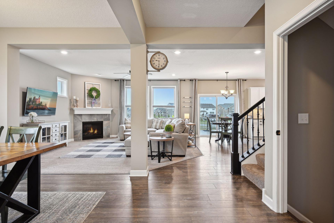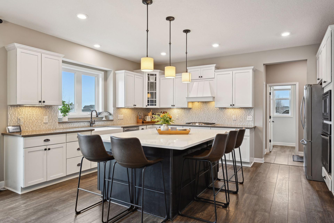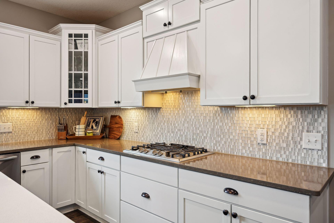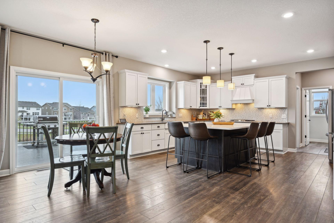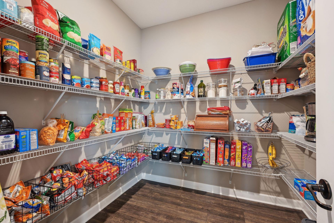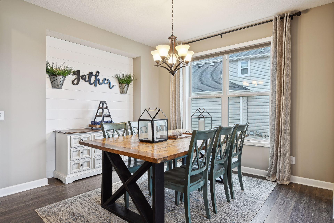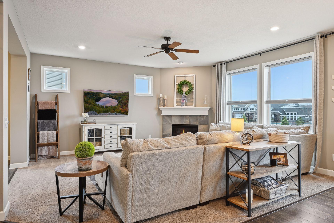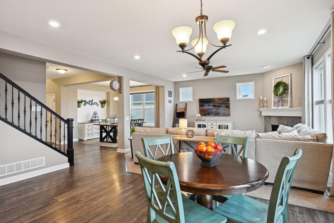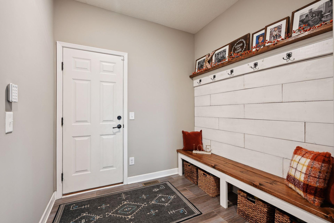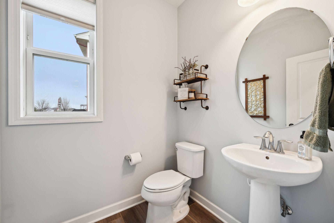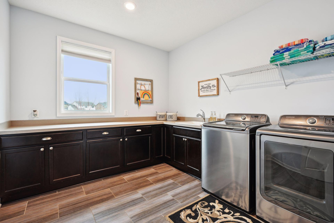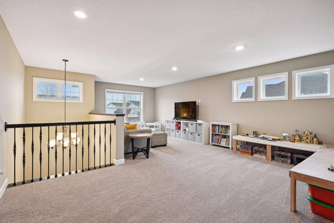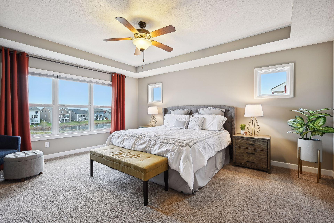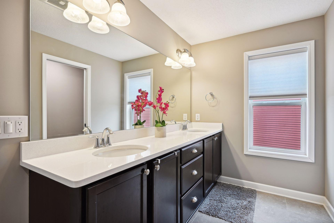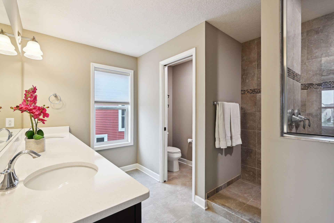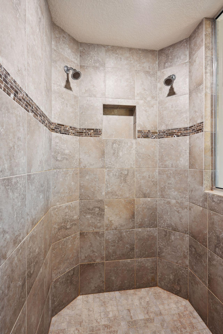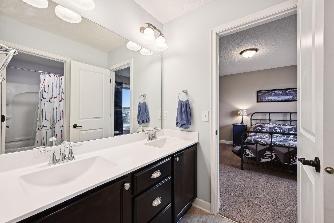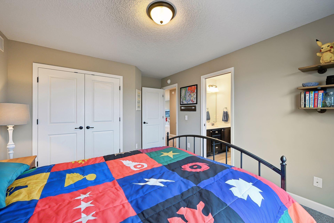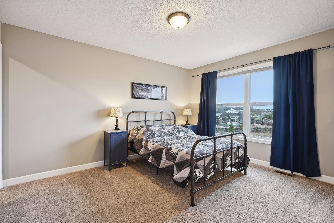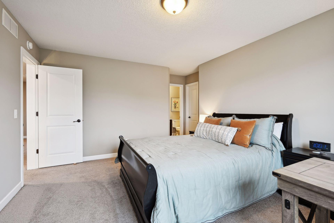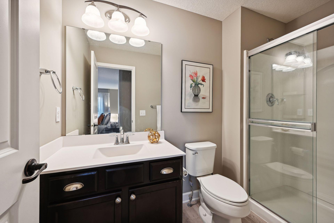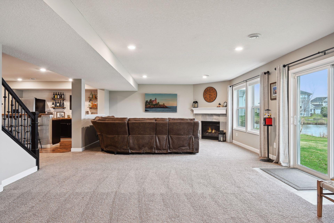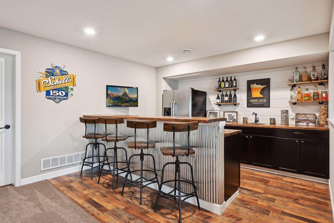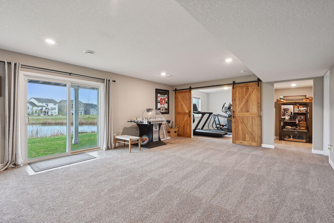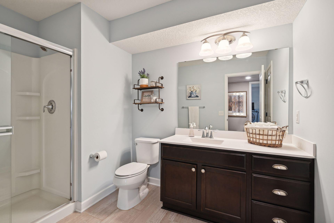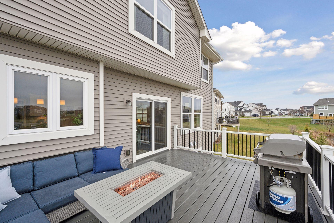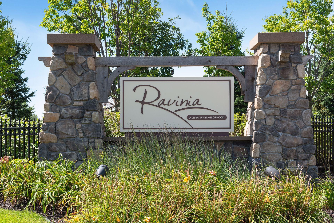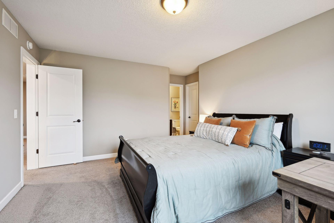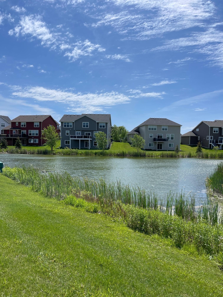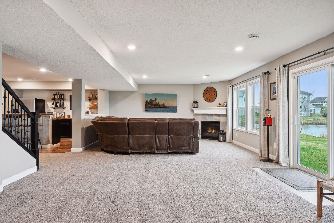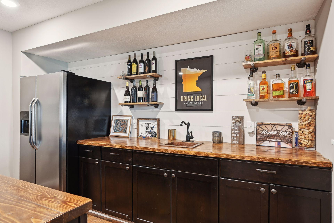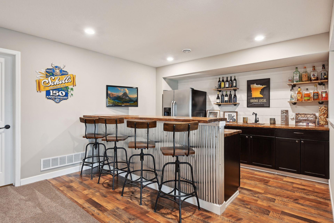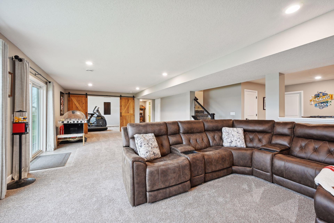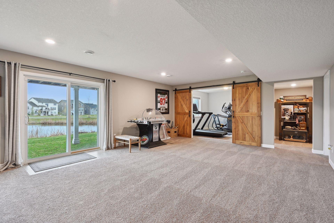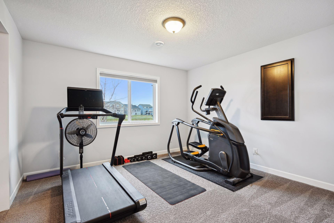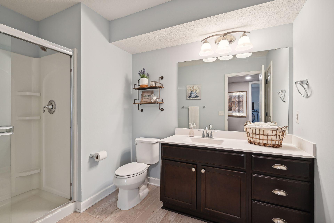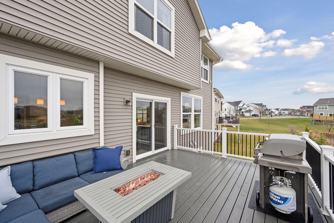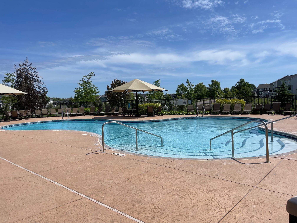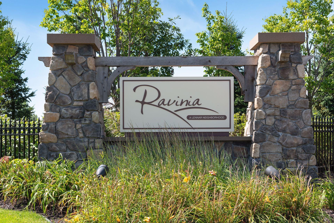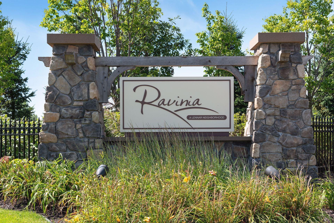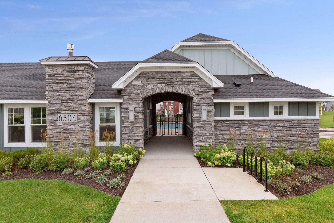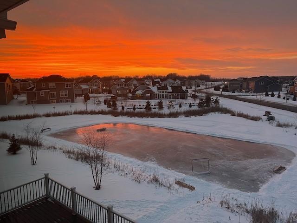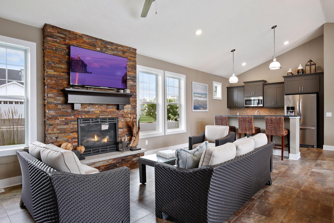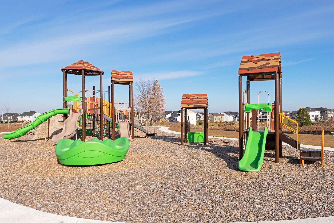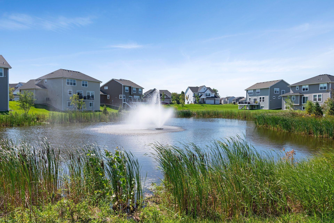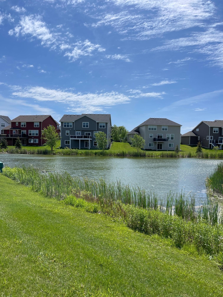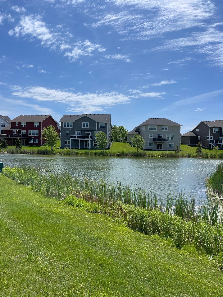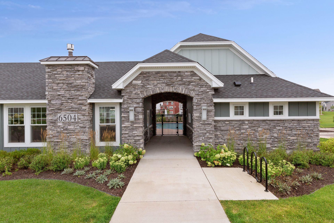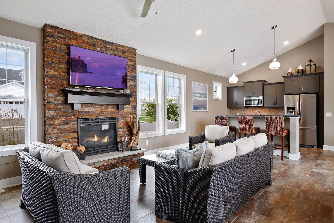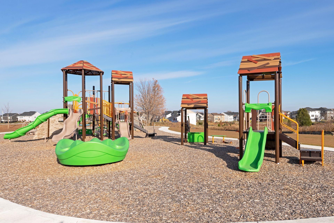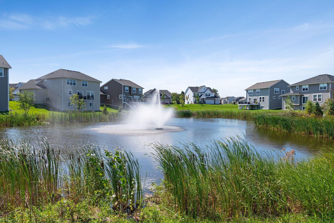19258 PADDOCK LANE
19258 Paddock Lane, Corcoran, 55340, MN
-
Property type : Single Family Residence
-
Zip code: 55340
-
Street: 19258 Paddock Lane
-
Street: 19258 Paddock Lane
Bathrooms: 5
Year: 2016
Listing Brokerage: Coldwell Banker Burnet
FEATURES
- Range
- Refrigerator
- Washer
- Dryer
- Microwave
- Exhaust Fan
- Dishwasher
- Water Softener Owned
- Disposal
- Cooktop
- Air-To-Air Exchanger
- Gas Water Heater
- Stainless Steel Appliances
DETAILS
NEW Exceptional Value 2016, 5bd/5ba/3 car, walk out on .5 acre lot in Wayzata schools. One of the best floor plans, with vaulted entry, dbl door office leading to Gourmet kitchen, an oversized island and large pantry. The laundry room is spacious to even store sports equipment. The upper level features 4 bedrooms + loft, a primary suite with double shower, 2nd bd Ensuite and 3rd/4th bedroom with full bath. The loft is large enough to add a 5th bd up. Easy entertaining in the walk out lower level with full bar, family room, fireplace, game area, exercise room/5th bd and plenty of storage. Enjoy the 1/2 acre to play or summer nights on the deck. This home has many extras, extended garage, xwide stairs++. You'll love the neighborhood pool, parks, clubhouse. 1 mile to groceries & golf. Low monthly HOA allows fence if desired, doors chime for safety if opened. Time to upgrade to more space in this Luxury home. Wayzata schools 5bd/5ba/3car+Loft & Worry Free Deck
INTERIOR
Bedrooms: 5
Fin ft² / Living Area: 4780 ft²
Below Ground Living: 1188ft²
Bathrooms: 5
Above Ground Living: 3592ft²
-
Basement Details: Drain Tiled, Finished, Storage Space, Walkout,
Appliances Included:
-
- Range
- Refrigerator
- Washer
- Dryer
- Microwave
- Exhaust Fan
- Dishwasher
- Water Softener Owned
- Disposal
- Cooktop
- Air-To-Air Exchanger
- Gas Water Heater
- Stainless Steel Appliances
EXTERIOR
Air Conditioning: Central Air
Garage Spaces: 3
Construction Materials: N/A
Foundation Size: 1796ft²
Unit Amenities:
-
- Kitchen Window
- Deck
- Ceiling Fan(s)
- Walk-In Closet
- Vaulted Ceiling(s)
- In-Ground Sprinkler
- Exercise Room
- Kitchen Center Island
- French Doors
- Wet Bar
- Tile Floors
- Primary Bedroom Walk-In Closet
Heating System:
-
- Forced Air
- Fireplace(s)
ROOMS
| Main | Size | ft² |
|---|---|---|
| Kitchen | 22x17 | 484 ft² |
| Living Room | 17x17 | 289 ft² |
| Dining Room | 13x12 | 169 ft² |
| Office | 11x13 | 121 ft² |
| Laundry | 10x11 | 100 ft² |
| Mud Room | 14x7 | 196 ft² |
| Upper | Size | ft² |
|---|---|---|
| Bedroom 1 | 17x14 | 289 ft² |
| Bedroom 2 | 11x15 | 121 ft² |
| Bedroom 3 | 11x13 | 121 ft² |
| Bedroom 4 | 16x12 | 256 ft² |
| Loft | 24x11 | 576 ft² |
| Lower | Size | ft² |
|---|---|---|
| Bedroom 5 | 12x13 | 144 ft² |
| Family Room | 17x34 | 289 ft² |
| Bar/Wet Bar Room | 12x16 | 144 ft² |
LOT
Acres: N/A
Lot Size Dim.: 65x228x67x88x208
Longitude: 45.0714
Latitude: -93.5261
Zoning: Residential-Single Family
FINANCIAL & TAXES
Tax year: 2024
Tax annual amount: $11,099
MISCELLANEOUS
Fuel System: N/A
Sewer System: City Sewer/Connected
Water System: City Water/Connected
ADITIONAL INFORMATION
MLS#: NST7572057
Listing Brokerage: Coldwell Banker Burnet

ID: 2873412
Published: December 31, 1969
Last Update: April 26, 2024
Views: 38


