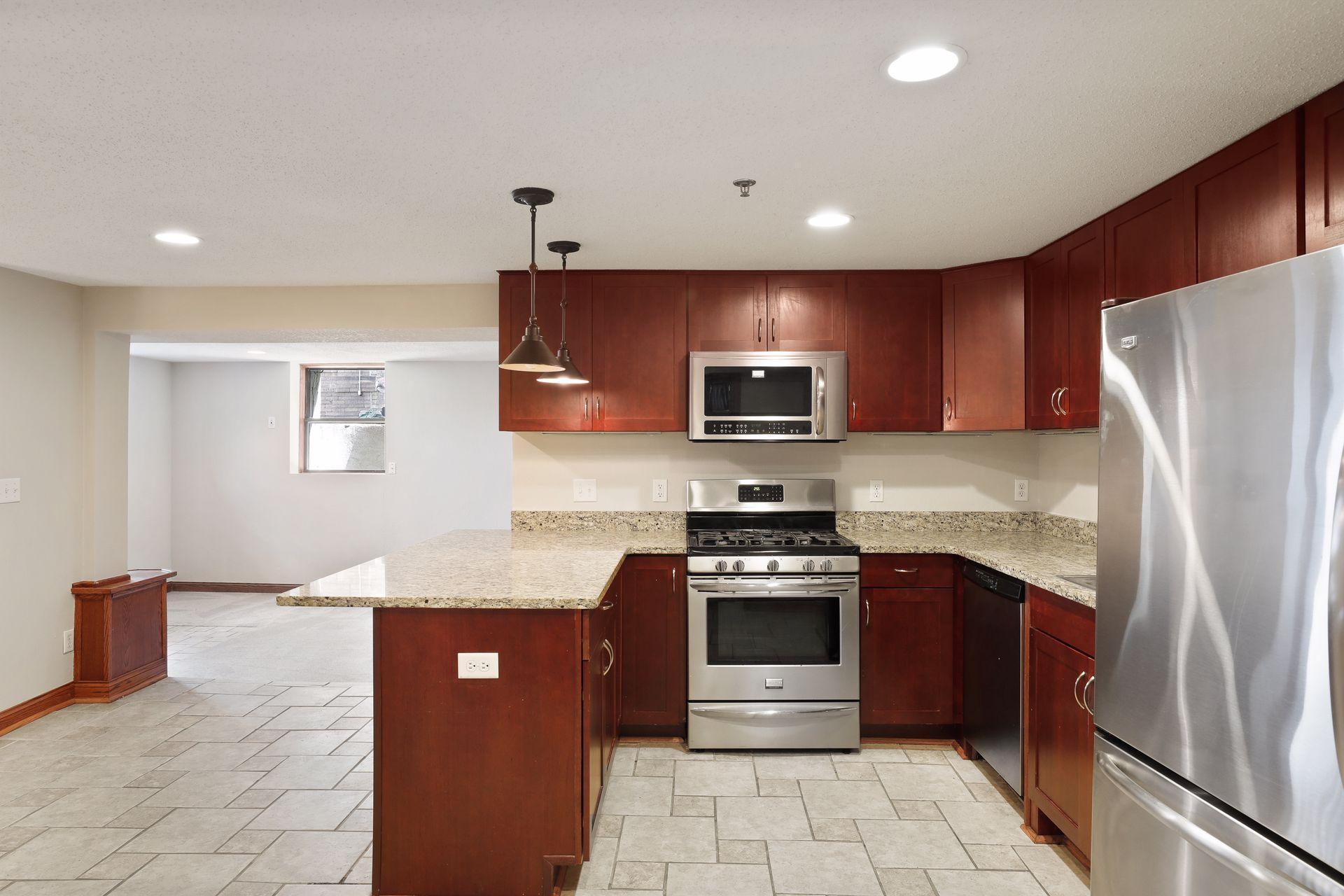1926 ALDRICH AVENUE
1926 Aldrich Avenue, Minneapolis, 55403, MN
-
Price: $145,000
-
Status type: For Sale
-
City: Minneapolis
-
Neighborhood: Lowry Hill East
Bedrooms: 2
Property Size :1306
-
Listing Agent: NST16633,NST65504
-
Property type : Low Rise
-
Zip code: 55403
-
Street: 1926 Aldrich Avenue
-
Street: 1926 Aldrich Avenue
Bathrooms: 1
Year: 1908
Listing Brokerage: Coldwell Banker Burnet
DETAILS
One of the most updated in-expensive condos in all of Minneapolis. This propery is not only updated but the maintenance on the building has already also been done and is built in the HOA fees therefore you will have no surprises in the next few years with either large assessments or building maintenance projects. This unit is large, the floor plan is open, you have your own private entrance and laundry room attached to the unit. This is a must see.
INTERIOR
Bedrooms: 2
Fin ft² / Living Area: 1306 ft²
Below Ground Living: N/A
Bathrooms: 1
Above Ground Living: 1306ft²
-
Basement Details: None,
Appliances Included:
-
EXTERIOR
Air Conditioning: None
Garage Spaces: N/A
Construction Materials: N/A
Foundation Size: 1306ft²
Unit Amenities:
-
Heating System:
-
ROOMS
| Main | Size | ft² |
|---|---|---|
| Dining Room | 12x8 | 144 ft² |
| Bedroom 1 | 15x13 | 225 ft² |
| Kitchen | 13x9 | 169 ft² |
| Living Room | 24x12 | 576 ft² |
| Bedroom 2 | 14x13 | 196 ft² |
LOT
Acres: N/A
Lot Size Dim.: 215x148
Longitude: 44.9633
Latitude: -93.2898
Zoning: Residential-Single Family
FINANCIAL & TAXES
Tax year: 2022
Tax annual amount: $2,606
MISCELLANEOUS
Fuel System: N/A
Sewer System: City Sewer/Connected,City Sewer - In Street
Water System: City Water/Connected
ADITIONAL INFORMATION
MLS#: NST7111335
Listing Brokerage: Coldwell Banker Burnet

ID: 983780
Published: June 17, 2022
Last Update: June 17, 2022
Views: 272



























