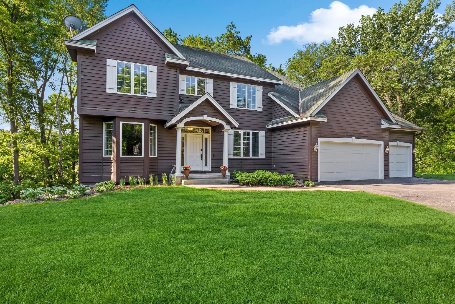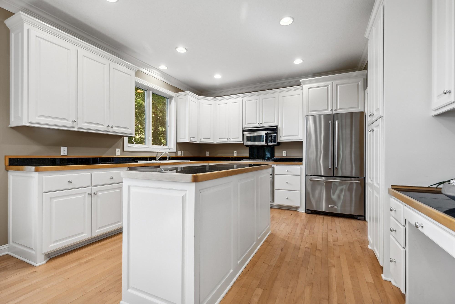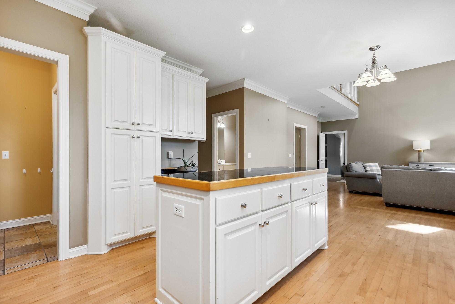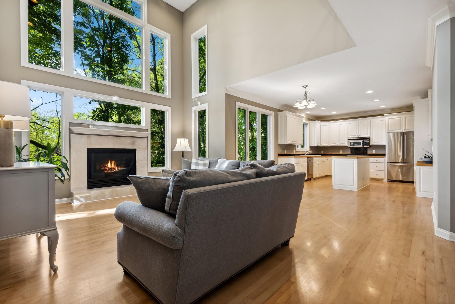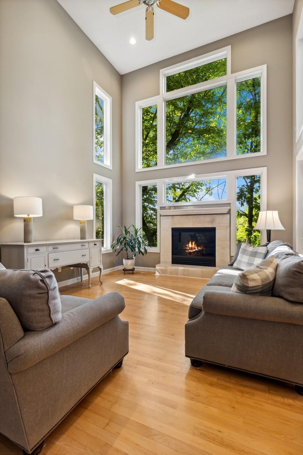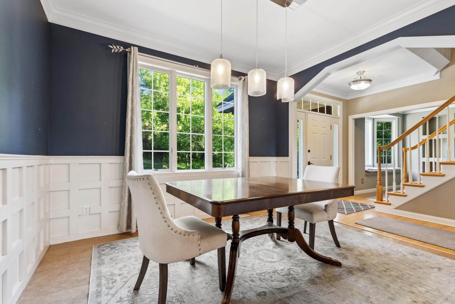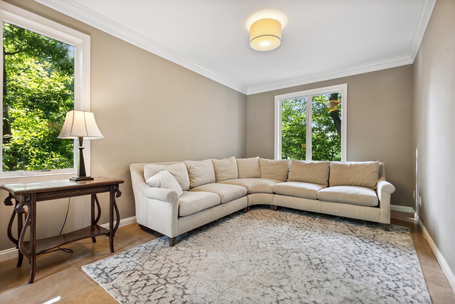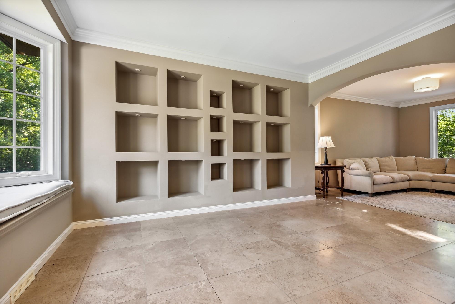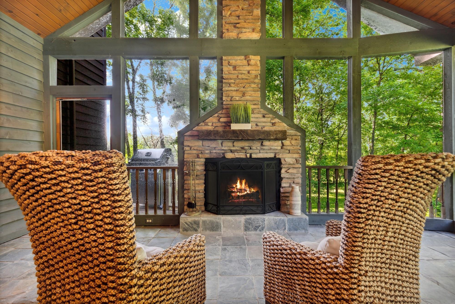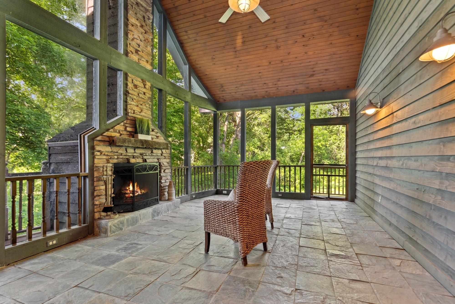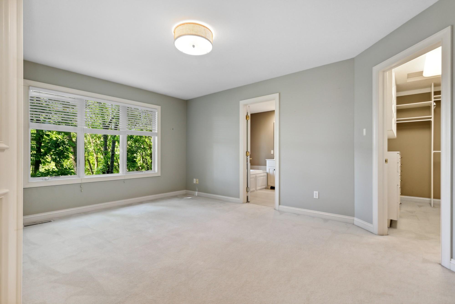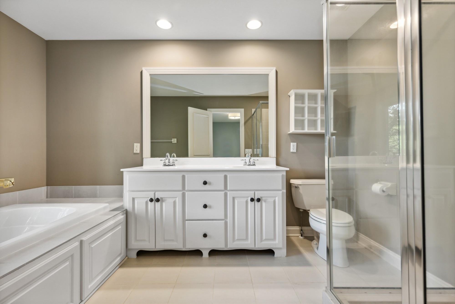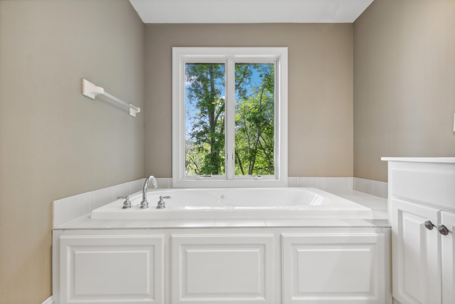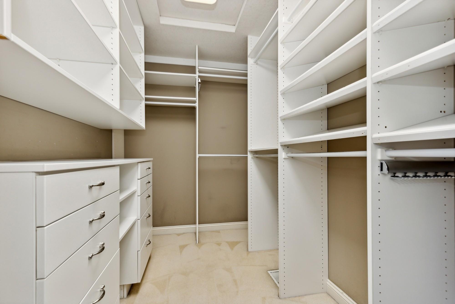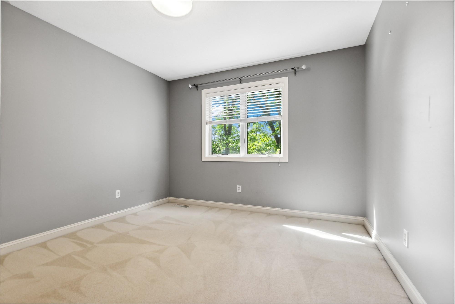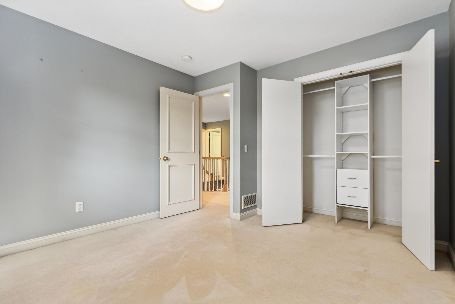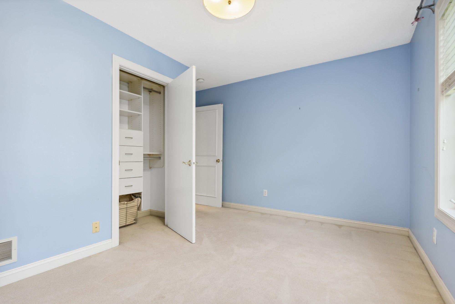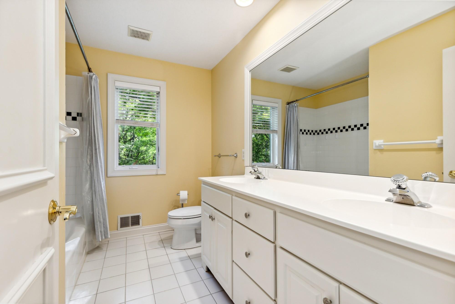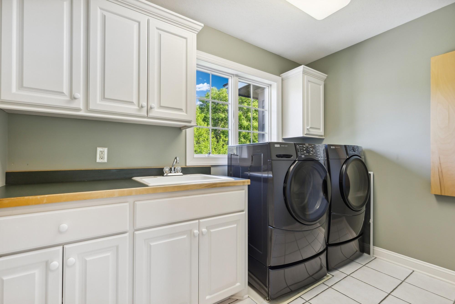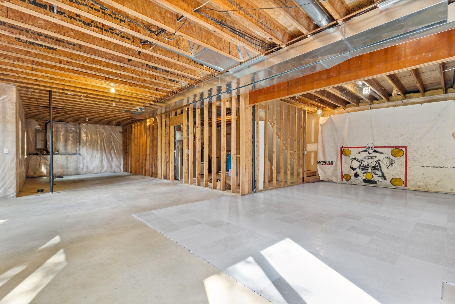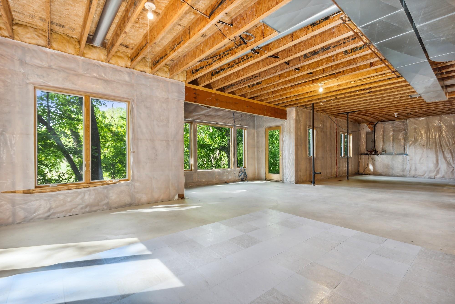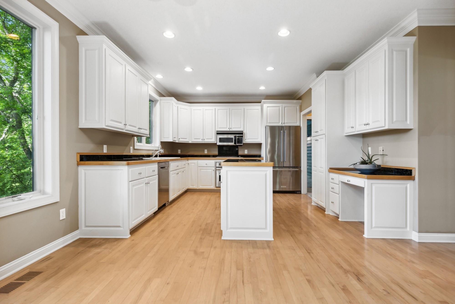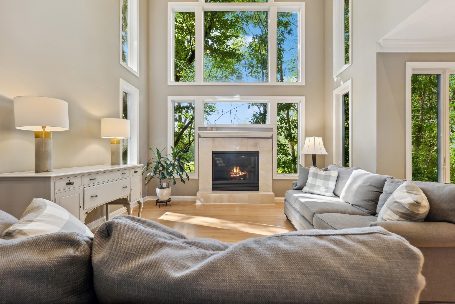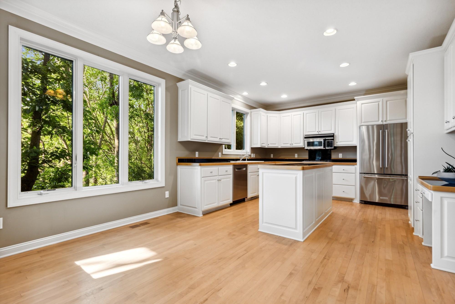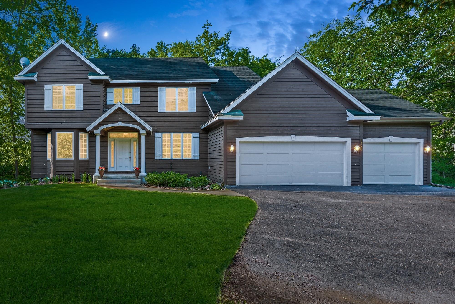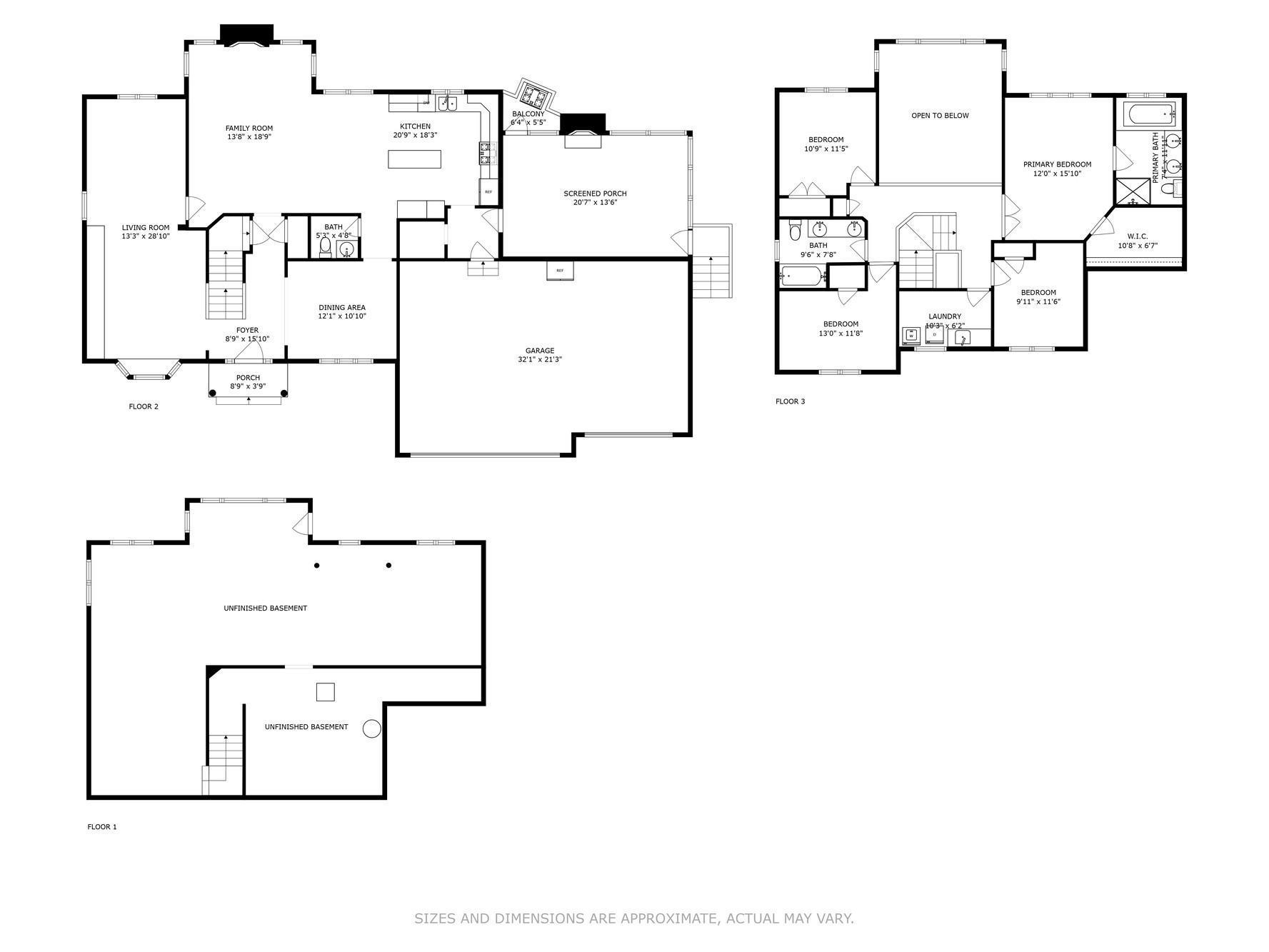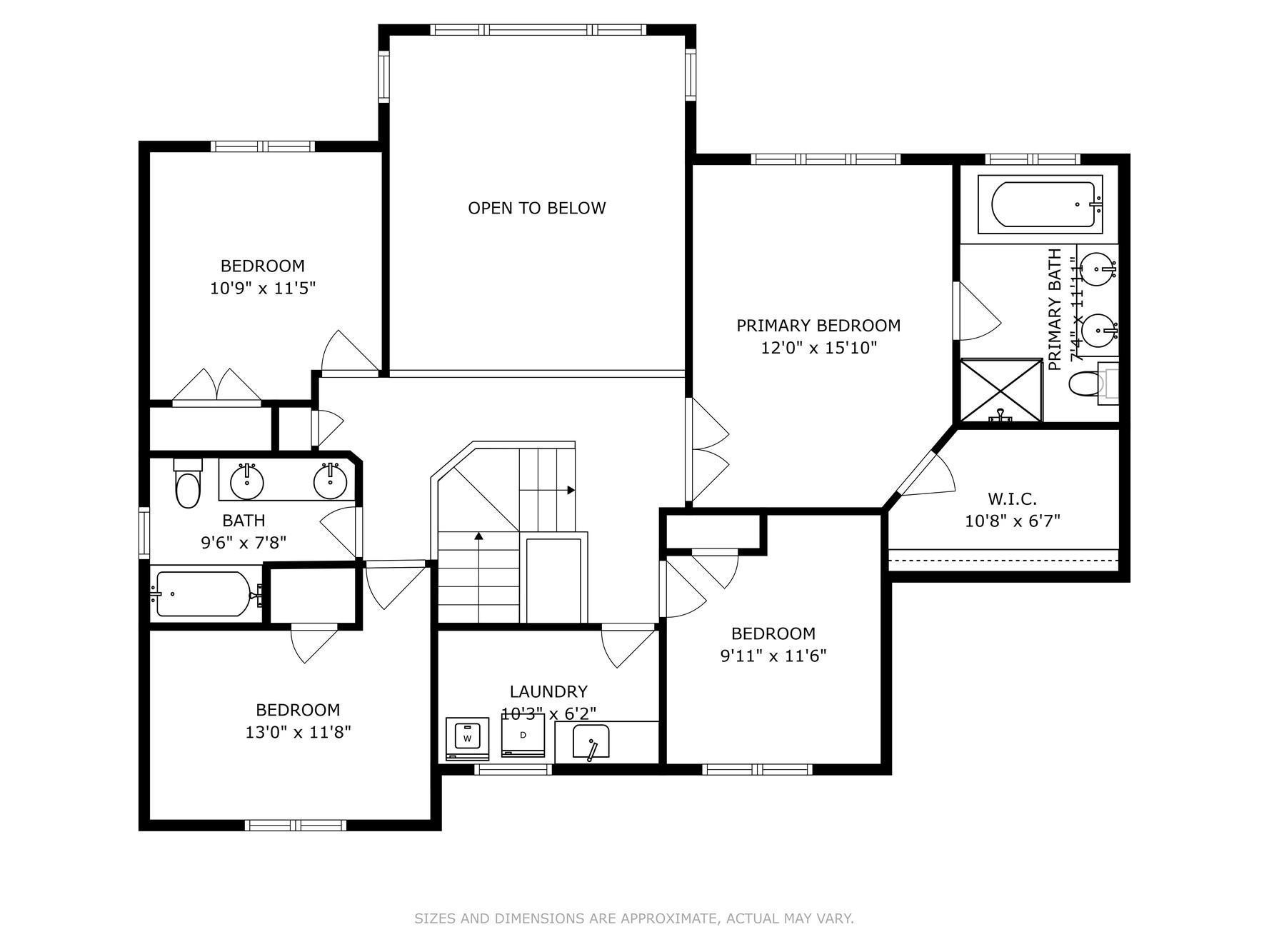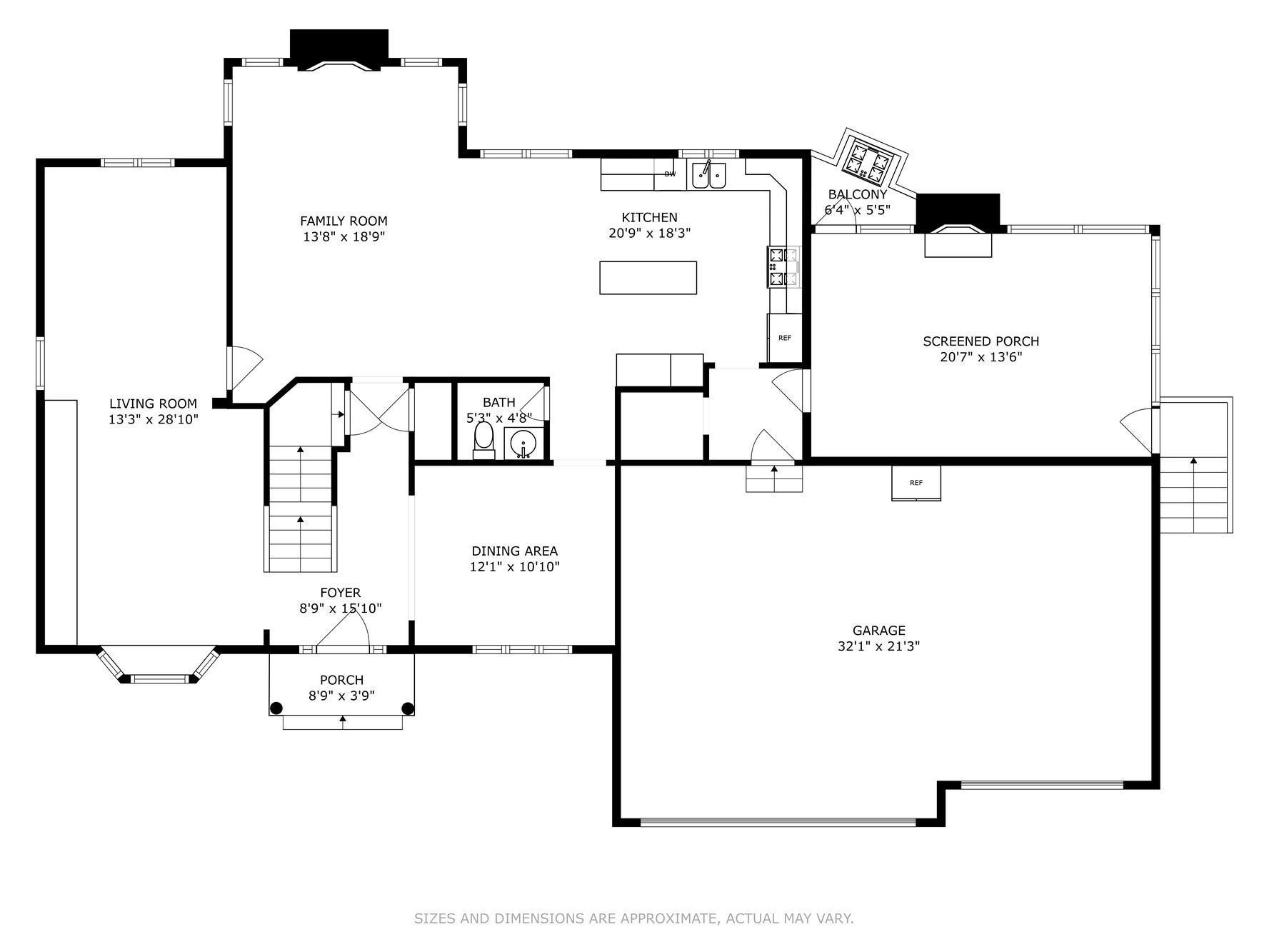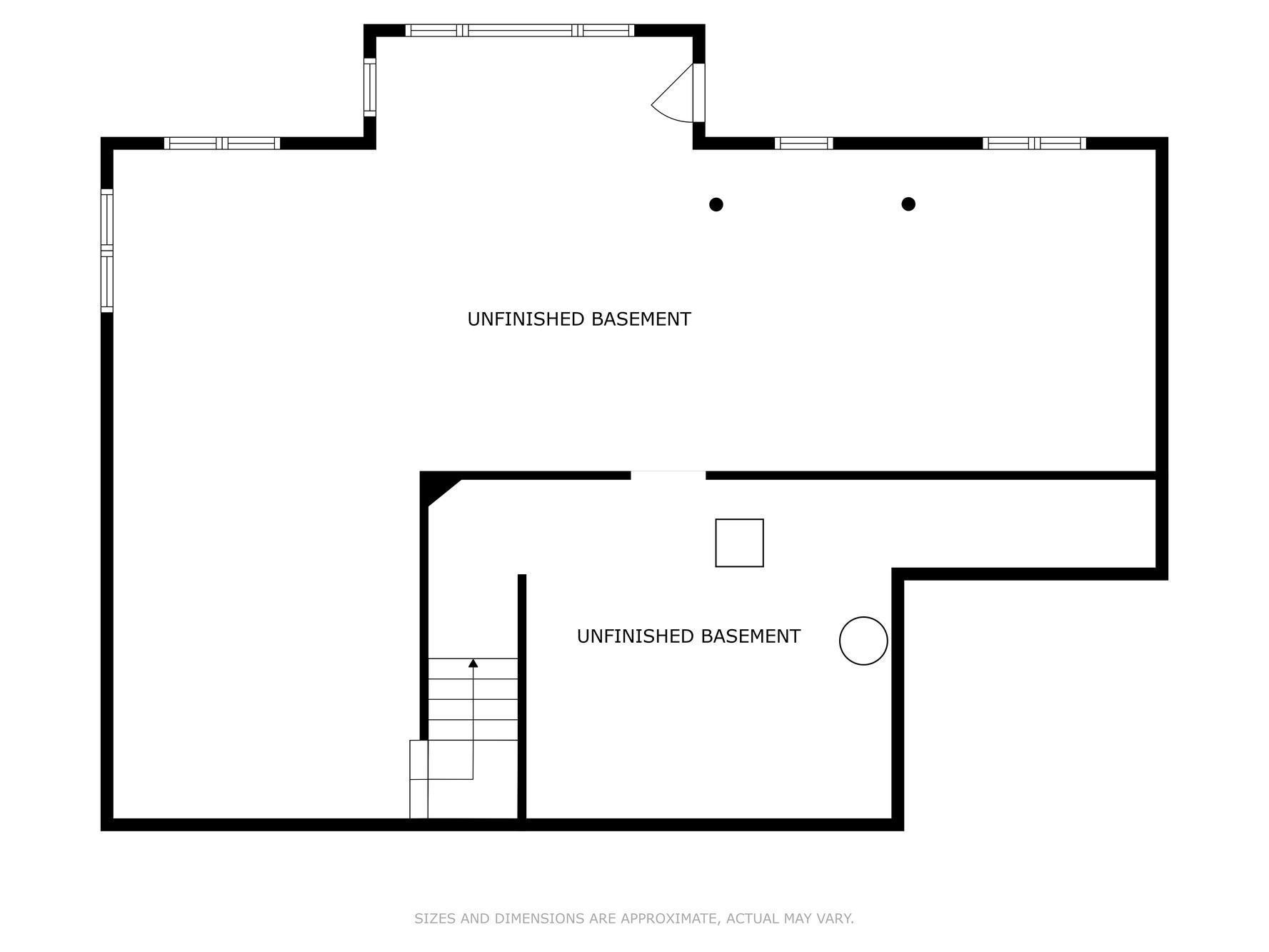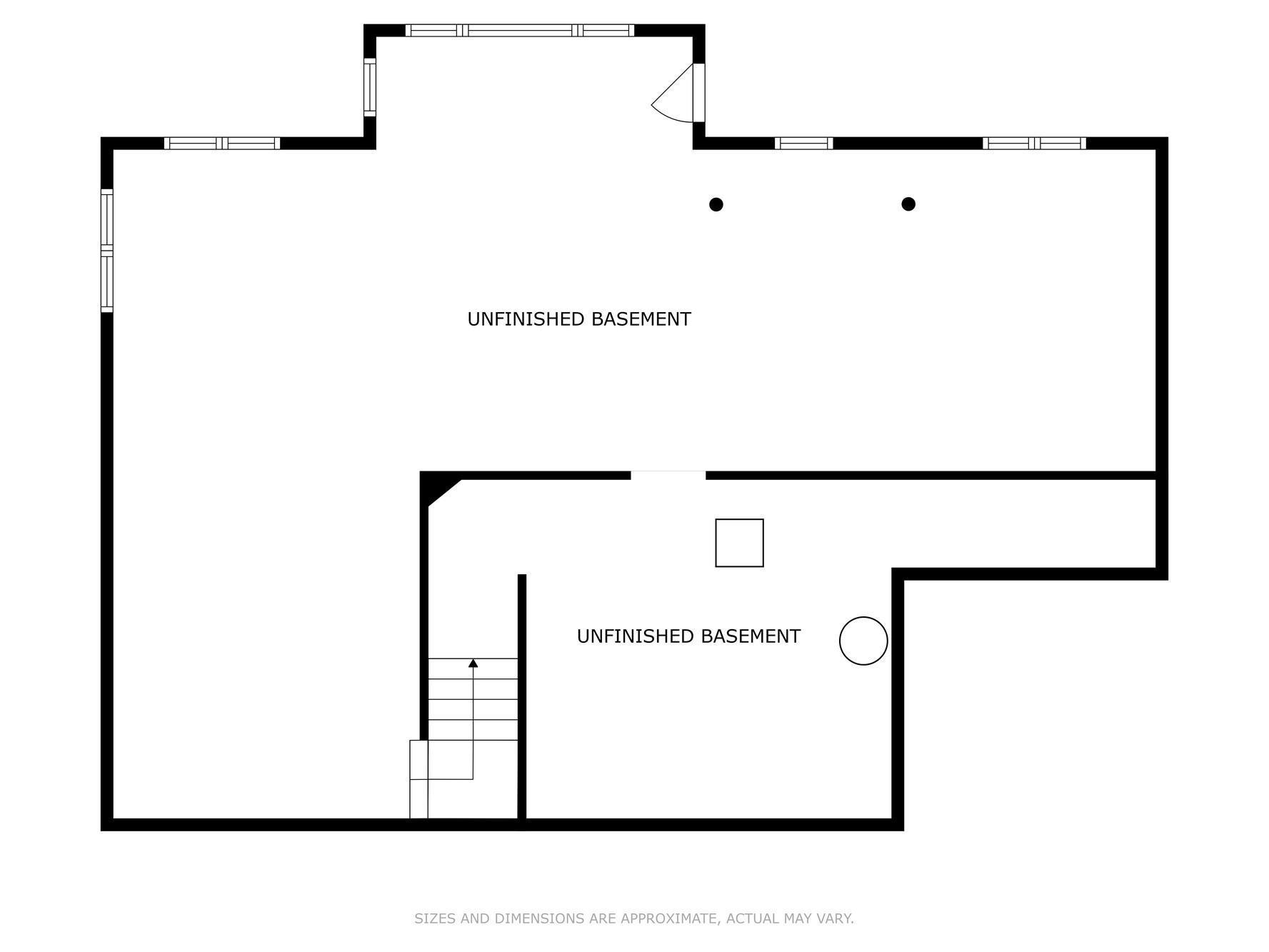19275 ROSEDALE COURT
19275 Rosedale Court, Excelsior (Deephaven), 55331, MN
-
Price: $799,000
-
Status type: For Sale
-
City: Excelsior (Deephaven)
-
Neighborhood: Polich 2nd Add
Bedrooms: 4
Property Size :2523
-
Listing Agent: NST16633,NST78507
-
Property type : Single Family Residence
-
Zip code: 55331
-
Street: 19275 Rosedale Court
-
Street: 19275 Rosedale Court
Bathrooms: 3
Year: 1998
Listing Brokerage: Coldwell Banker Burnet
FEATURES
- Refrigerator
- Washer
- Dryer
- Microwave
- Dishwasher
- Disposal
- Cooktop
- Wall Oven
- Humidifier
- Water Softener Rented
- Gas Water Heater
DETAILS
Nestled in the charming town of Deephaven is a splendid two-story home tucked away on a tranquil private street. Natural light pours in through large windows framing the fireplace in the 2-story great room. The gourmet kitchen features a center island, granite countertops, stainless steel appliances and wonderful views of nature. From the kitchen step into the 3-season porch with a vaulted ceiling and fireplace, an idyllic setting for entertaining or enjoying a morning coffee amidst mature trees and privacy. Completing the main level is a is a study/home office which could be converted into a guest room or playroom according to your needs. The upper-level features 4 bedrooms plus laundry and a luxurious primary suite designed for relaxation with a walk-in closet, ensuite bathroom with dual vanities, a whirlpool tub and separate shower. Don’t miss the opportunity to own this exceptional home and become a resident in Deephaven located in the heart of Minnetonka Schools.
INTERIOR
Bedrooms: 4
Fin ft² / Living Area: 2523 ft²
Below Ground Living: N/A
Bathrooms: 3
Above Ground Living: 2523ft²
-
Basement Details: Daylight/Lookout Windows, Full, Unfinished, Walkout,
Appliances Included:
-
- Refrigerator
- Washer
- Dryer
- Microwave
- Dishwasher
- Disposal
- Cooktop
- Wall Oven
- Humidifier
- Water Softener Rented
- Gas Water Heater
EXTERIOR
Air Conditioning: Central Air
Garage Spaces: 3
Construction Materials: N/A
Foundation Size: 1430ft²
Unit Amenities:
-
- Kitchen Window
- Porch
- Hardwood Floors
- Ceiling Fan(s)
- Vaulted Ceiling(s)
- Washer/Dryer Hookup
- In-Ground Sprinkler
- Tile Floors
- Primary Bedroom Walk-In Closet
Heating System:
-
- Forced Air
- Humidifier
ROOMS
| Main | Size | ft² |
|---|---|---|
| Living Room | 16x14 | 256 ft² |
| Dining Room | 10x12 | 100 ft² |
| Family Room | 19x14 | 361 ft² |
| Kitchen | 14x19 | 196 ft² |
| Porch | 20x13 | 400 ft² |
| Den | 16x11 | 256 ft² |
| Upper | Size | ft² |
|---|---|---|
| Bedroom 1 | 12x16 | 144 ft² |
| Bedroom 2 | 13x9 | 169 ft² |
| Bedroom 3 | 12x11 | 144 ft² |
| Bedroom 4 | 10x12 | 100 ft² |
| Laundry | 10x6 | 100 ft² |
LOT
Acres: N/A
Lot Size Dim.: 154x361x80x351
Longitude: 44.9143
Latitude: -93.5239
Zoning: Residential-Single Family
FINANCIAL & TAXES
Tax year: 2023
Tax annual amount: $9,664
MISCELLANEOUS
Fuel System: N/A
Sewer System: City Sewer/Connected
Water System: Well
ADITIONAL INFORMATION
MLS#: NST7227808
Listing Brokerage: Coldwell Banker Burnet

ID: 1958970
Published: December 31, 1969
Last Update: May 27, 2023
Views: 84


