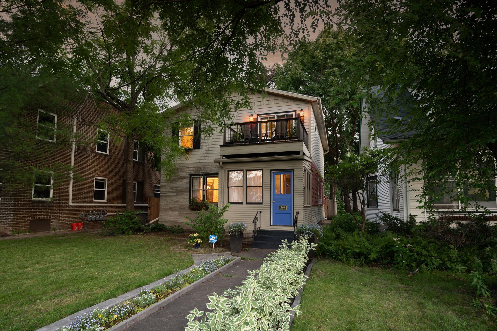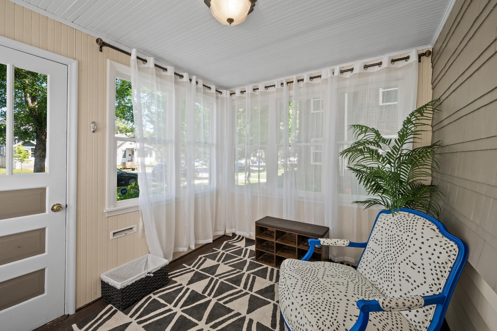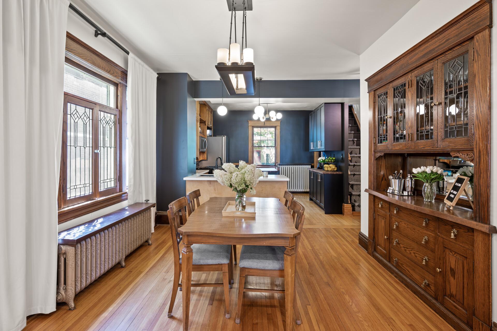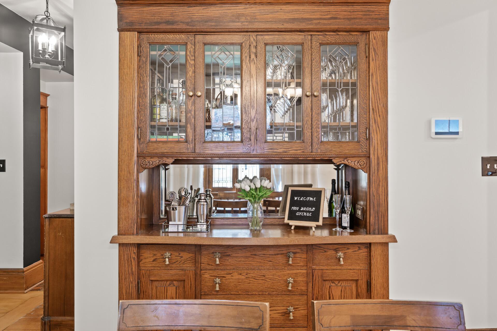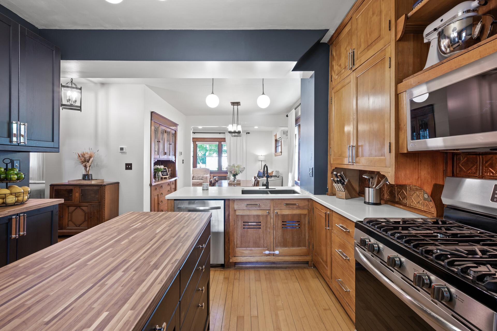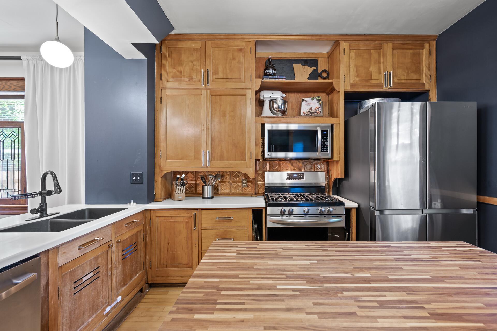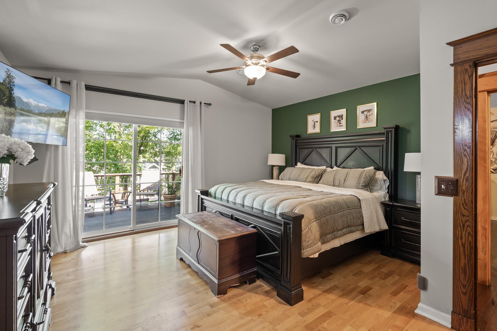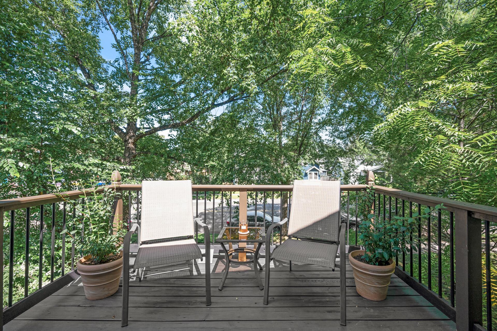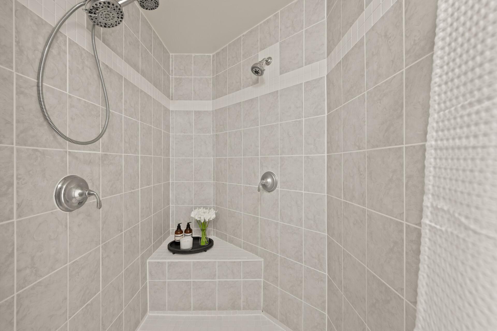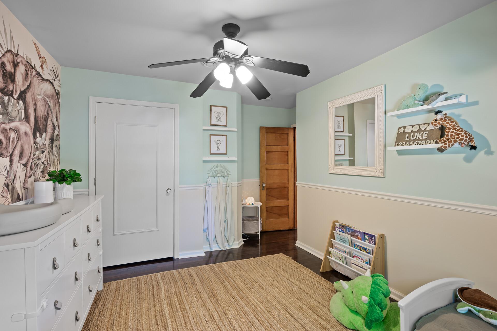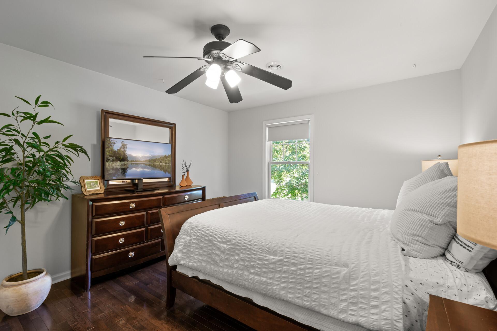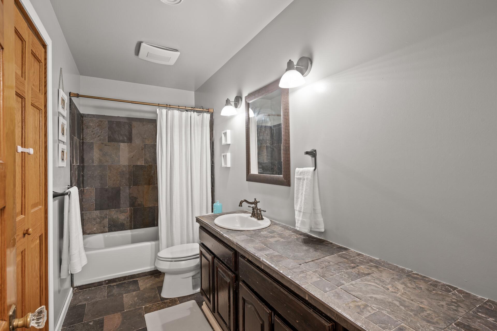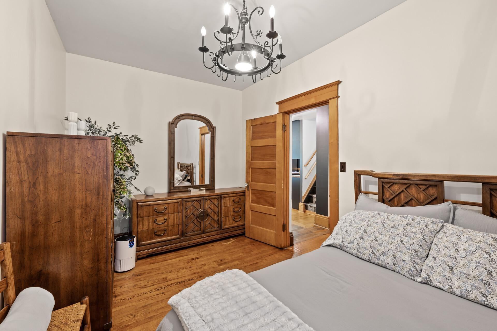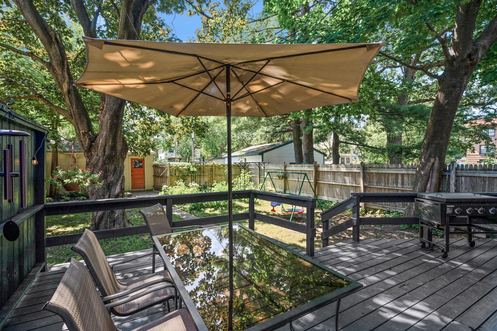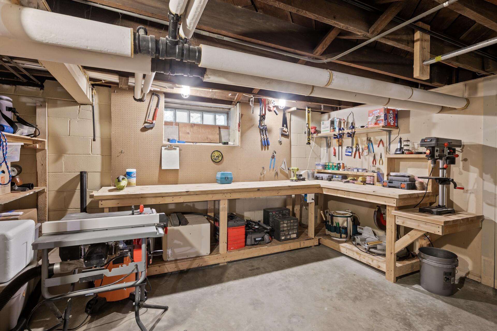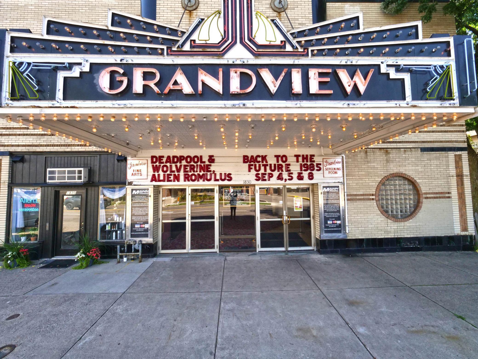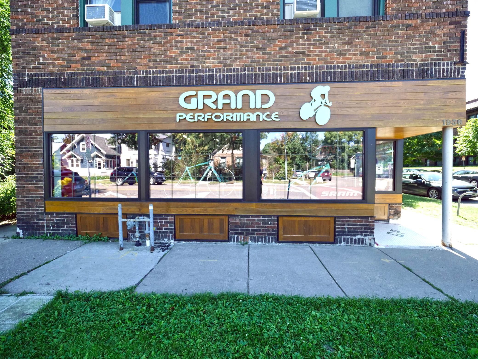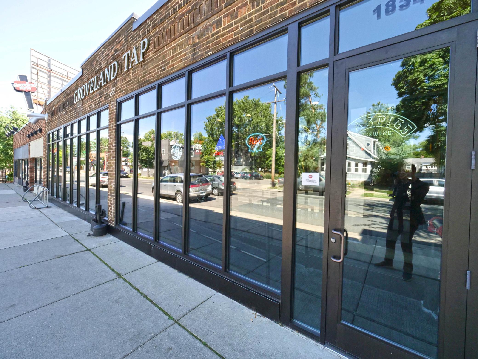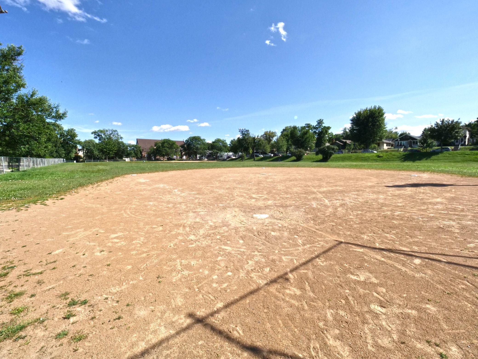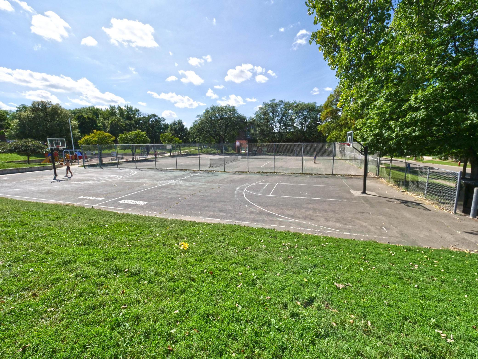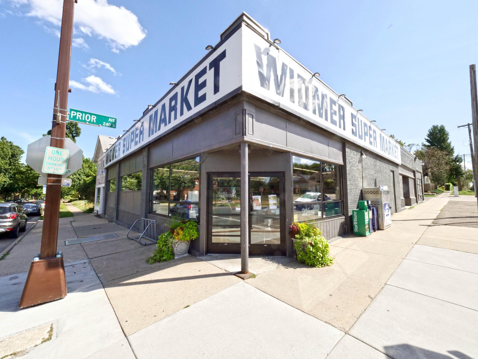1930 GRAND AVENUE
1930 Grand Avenue, Saint Paul, 55105, MN
-
Price: $499,900
-
Status type: For Sale
-
City: Saint Paul
-
Neighborhood: Macalester-Groveland
Bedrooms: 5
Property Size :2000
-
Listing Agent: NST16345,NST74383
-
Property type : Single Family Residence
-
Zip code: 55105
-
Street: 1930 Grand Avenue
-
Street: 1930 Grand Avenue
Bathrooms: 3
Year: 1912
Listing Brokerage: RE/MAX Results
FEATURES
- Range
- Refrigerator
- Washer
- Dryer
- Microwave
- Dishwasher
DETAILS
Charming 2-Story Home in an Eco-Friendly, Walkable Neighborhood Welcome to your dream home, perfectly suited for young professionals, families, and long-time residents who value community, sustainability, and an active lifestyle. Nestled in one of the city’s most desirable neighborhoods, this charming 2-story blends historic character with modern amenities, ideal for those seeking both comfort and convenience. Step inside to experience the soaring ceilings, gleaming hardwood floors, and the warmth of natural woodwork that gives this home its unique charm. The spacious, open floor plan is perfect for entertaining, and the kitchen serves as the heart of the home. With a tasteful combination of sleek black cabinets and original woodwork, the kitchen features a large center island and peninsula, perfect for prepping meals or gathering with loved ones. Upstairs, you’ll find three generously sized bedrooms, including a stunning primary suite with vaulted ceilings, a large walk-in closet, and a spa-like ensuite with a double vanity and a spacious walk-in shower. Unlike many older homes in the area, our second story features full-height ceilings throughout, meaning no need to duck! Open the patio doors to your private deck, where you can savor your morning coffee from the neighborhood café down the street, surrounded by serene treetop views. The lower level offers bonus space with a workshop, craft/hobby room, or music room—perfect for creative projects. The large, deep lot is a gardener’s dream, with ample space for planting and cultivating your own vegetable or flower garden. The backyard also features a party-sized deck and privacy fencing, making it an ideal space for outdoor entertaining, relaxation, and sustainable living. You’ll love the location: close enough to walk to Grand Ol’ Day and enjoy the festivities, yet far enough from the crowds to relax in peace at home. It’s a short walk or bike ride to local coffee shops, restaurants, Grandview Theater, and scenic strolls down Summit Ave. With top-rated schools, nearby colleges, parks, and local shops just steps away, this home offers the perfect blend of urban convenience and peaceful, sustainable living. This home is ready for you to create lasting memories in a place you’ll love to call home! 2024 Updates: Ducted mini split AC, new stove, new top of the line refrigerator, deep freezer, new washer and dryer, fresh paint throughout main floor, bedrooms upstairs, balcony and deck. Privacy fence.
INTERIOR
Bedrooms: 5
Fin ft² / Living Area: 2000 ft²
Below Ground Living: N/A
Bathrooms: 3
Above Ground Living: 2000ft²
-
Basement Details: Daylight/Lookout Windows, Full,
Appliances Included:
-
- Range
- Refrigerator
- Washer
- Dryer
- Microwave
- Dishwasher
EXTERIOR
Air Conditioning: Ductless Mini-Split
Garage Spaces: 1
Construction Materials: N/A
Foundation Size: 1000ft²
Unit Amenities:
-
- Kitchen Window
- Deck
- Porch
- Natural Woodwork
- Hardwood Floors
- Kitchen Center Island
- Primary Bedroom Walk-In Closet
Heating System:
-
- Hot Water
ROOMS
| Main | Size | ft² |
|---|---|---|
| Living Room | 21x11 | 441 ft² |
| Dining Room | 11x12 | 121 ft² |
| Kitchen | 12x13 | 144 ft² |
| Bedroom 1 | 9x13 | 81 ft² |
| Bedroom 2 | 9x8 | 81 ft² |
| Foyer | 5x4 | 25 ft² |
| Porch | 8x10 | 64 ft² |
| Deck | 25x16 | 625 ft² |
| Upper | Size | ft² |
|---|---|---|
| Bedroom 3 | 12x14 | 144 ft² |
| Bedroom 4 | 15x10 | 225 ft² |
| Bedroom 5 | 15x15 | 225 ft² |
| Deck | 9x8 | 81 ft² |
| Lower | Size | ft² |
|---|---|---|
| Hobby Room | 9x18 | 81 ft² |
LOT
Acres: N/A
Lot Size Dim.: 40x150
Longitude: 44.9398
Latitude: -93.1818
Zoning: Residential-Single Family
FINANCIAL & TAXES
Tax year: 2024
Tax annual amount: $7,948
MISCELLANEOUS
Fuel System: N/A
Sewer System: City Sewer/Connected
Water System: City Water/Connected
ADITIONAL INFORMATION
MLS#: NST7651279
Listing Brokerage: RE/MAX Results

ID: 3414400
Published: September 18, 2024
Last Update: September 18, 2024
Views: 43


