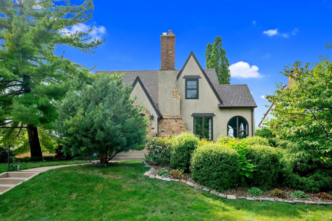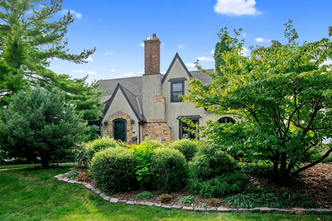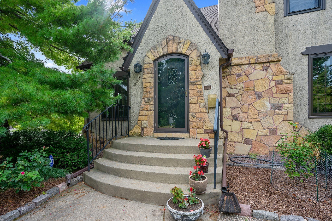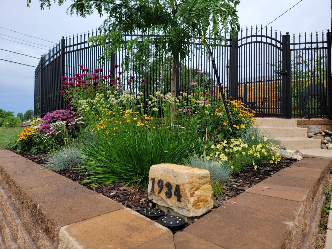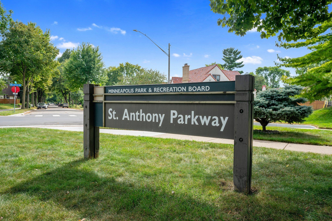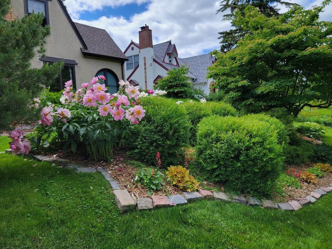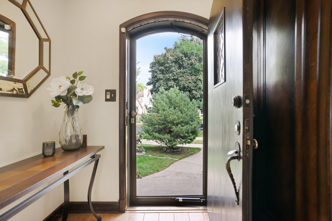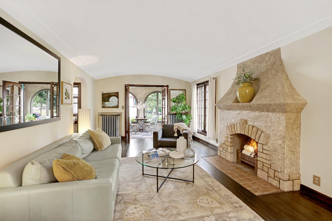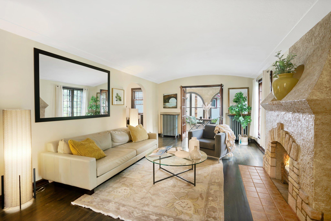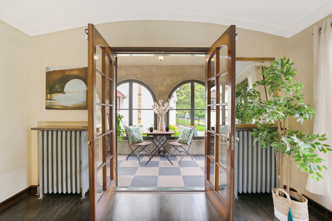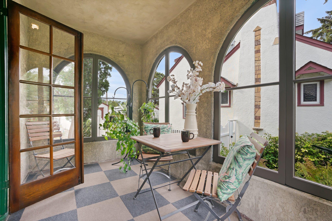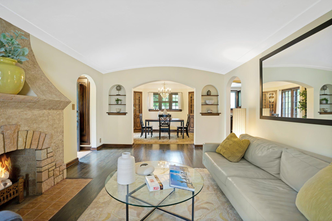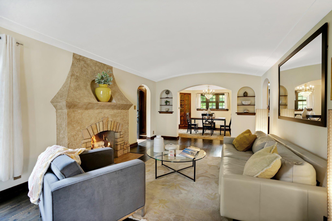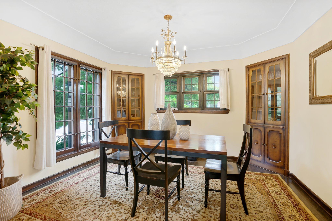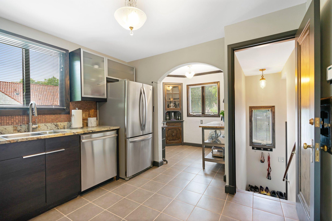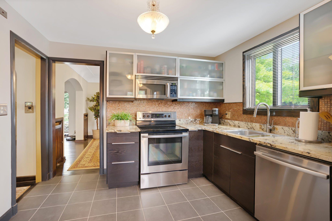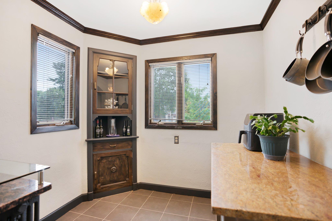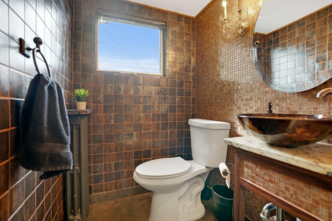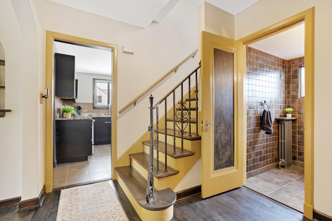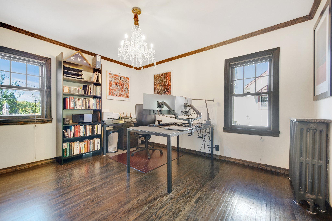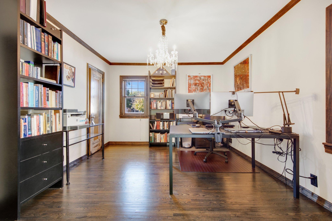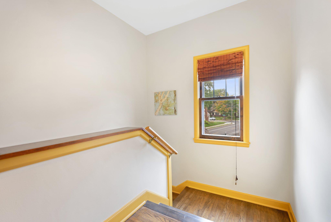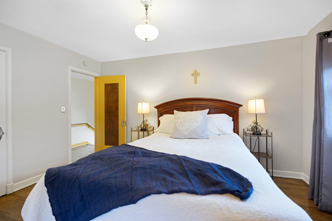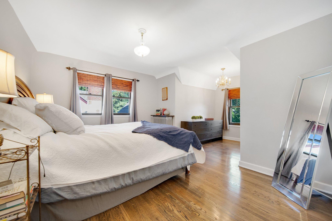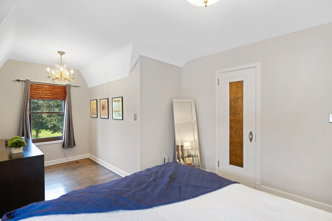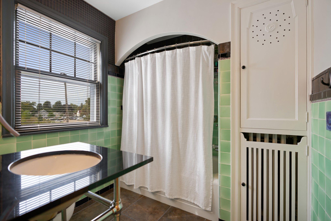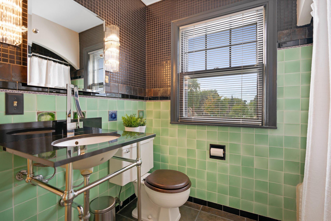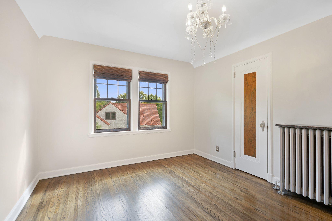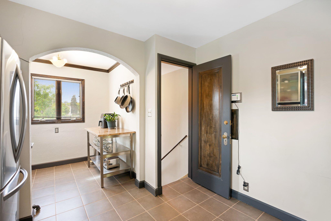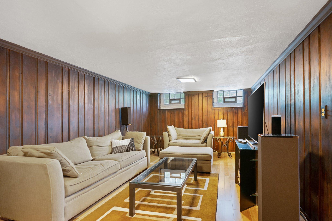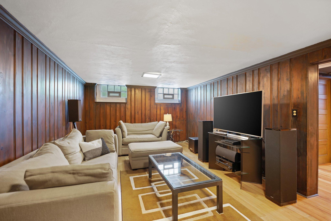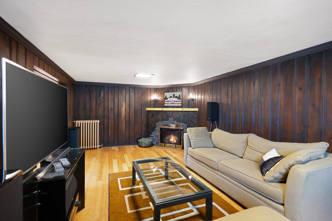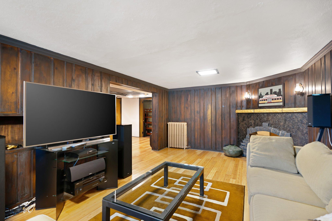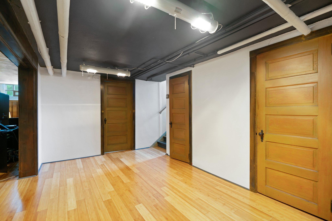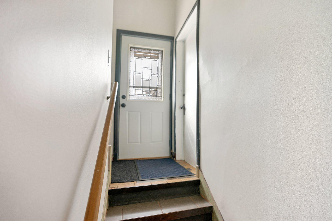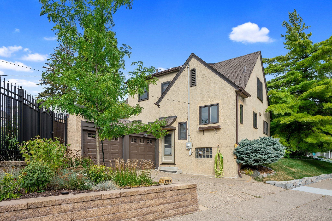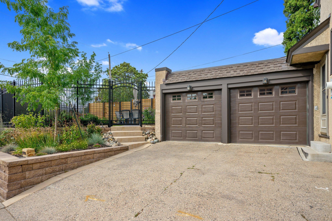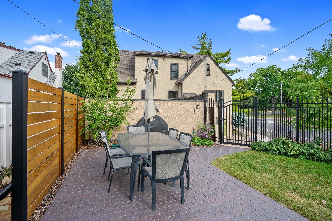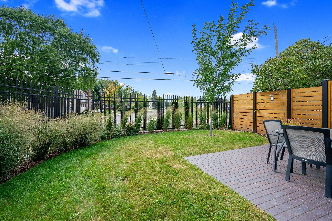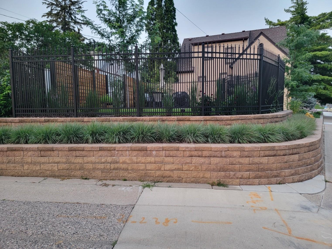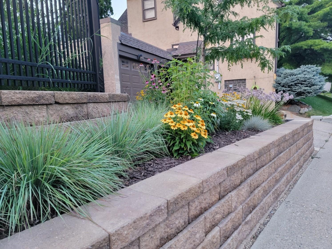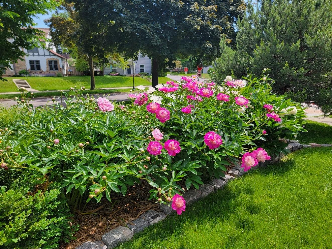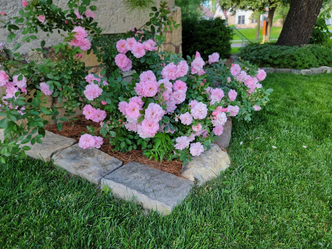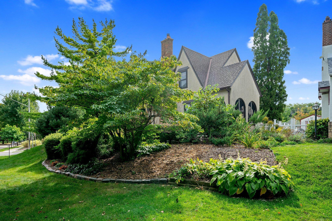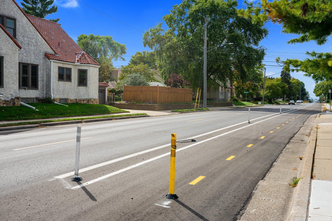1934 SAINT ANTHONY PARKWAY
1934 Saint Anthony Parkway, Minneapolis, 55418, MN
-
Price: $529,950
-
Status type: For Sale
-
City: Minneapolis
-
Neighborhood: Audubon Park
Bedrooms: 2
Property Size :1726
-
Listing Agent: NST16650,NST36082
-
Property type : Single Family Residence
-
Zip code: 55418
-
Street: 1934 Saint Anthony Parkway
-
Street: 1934 Saint Anthony Parkway
Bathrooms: 2
Year: 1931
Listing Brokerage: Edina Realty, Inc.
FEATURES
- Range
- Refrigerator
- Dryer
- Microwave
- Disposal
- Cooktop
- Gas Water Heater
- Stainless Steel Appliances
DETAILS
This classic St. Anthony Parkway Tudor is now available. As you walk up to the home, the landscaping will blow you away! It's gone through a complete DIY lawn renovation so you can enjoy now and in the future. The backyard has been renovated as well by Field Outdoor Spaces and now has a private, fenced patio area and a 2-level retaining wall. Now let's go inside. As you enter, you will be taken by the beautiful charm and hardwood floors. The living room is perfect to handle a nice size gathering and features a barrel-vaulted ceiling and a decorative fireplace. From there the flows takes you nicely into the neat as a pin screened porch. What a great place to start your day with a cup of coffee or finish your day with a glass of wine. The main floor office has a closet and can be converted back to a bedroom. The dining room would work great for dinner parties and has corner cabinets for displays and storage. The kitchen has been updated and has a great breakfast or prep area. The lower-level TV room has a Hunter's Lodge vibe, and there is plenty of storage. Upstairs, the primary bedroom has an extra space that can be used as a dressing area. The 2nd bedroom is also large, and the full bath has a retro feel. Stay out of the rain or cold when you come in from the attached 2-car garage! All windows are either new or have been maintained or repaired. This is just a fantastic home!
INTERIOR
Bedrooms: 2
Fin ft² / Living Area: 1726 ft²
Below Ground Living: 350ft²
Bathrooms: 2
Above Ground Living: 1376ft²
-
Basement Details: Block, Finished, Full,
Appliances Included:
-
- Range
- Refrigerator
- Dryer
- Microwave
- Disposal
- Cooktop
- Gas Water Heater
- Stainless Steel Appliances
EXTERIOR
Air Conditioning: Window Unit(s)
Garage Spaces: 2
Construction Materials: N/A
Foundation Size: 946ft²
Unit Amenities:
-
- Patio
- Kitchen Window
- Porch
- Natural Woodwork
- Hardwood Floors
- French Doors
- Tile Floors
Heating System:
-
- Hot Water
ROOMS
| Main | Size | ft² |
|---|---|---|
| Living Room | 22x12 | 484 ft² |
| Dining Room | 13x11 | 169 ft² |
| Kitchen | 11x10 | 121 ft² |
| Informal Dining Room | 8x7 | 64 ft² |
| Bedroom 1 | 13x12 | 169 ft² |
| Porch | 12x7 | 144 ft² |
| Upper | Size | ft² |
|---|---|---|
| Bedroom 2 | 14x11 | 196 ft² |
| Bedroom 3 | 13x11 | 169 ft² |
| Lower | Size | ft² |
|---|---|---|
| Family Room | 21x11 | 441 ft² |
| Recreation Room | 11x8 | 121 ft² |
LOT
Acres: N/A
Lot Size Dim.: 23x115x55x120
Longitude: 45.0207
Latitude: -93.2323
Zoning: Residential-Single Family
FINANCIAL & TAXES
Tax year: 2024
Tax annual amount: $6,607
MISCELLANEOUS
Fuel System: N/A
Sewer System: City Sewer/Connected
Water System: City Water/Connected
ADITIONAL INFORMATION
MLS#: NST7613046
Listing Brokerage: Edina Realty, Inc.

ID: 3425724
Published: September 20, 2024
Last Update: September 20, 2024
Views: 51


