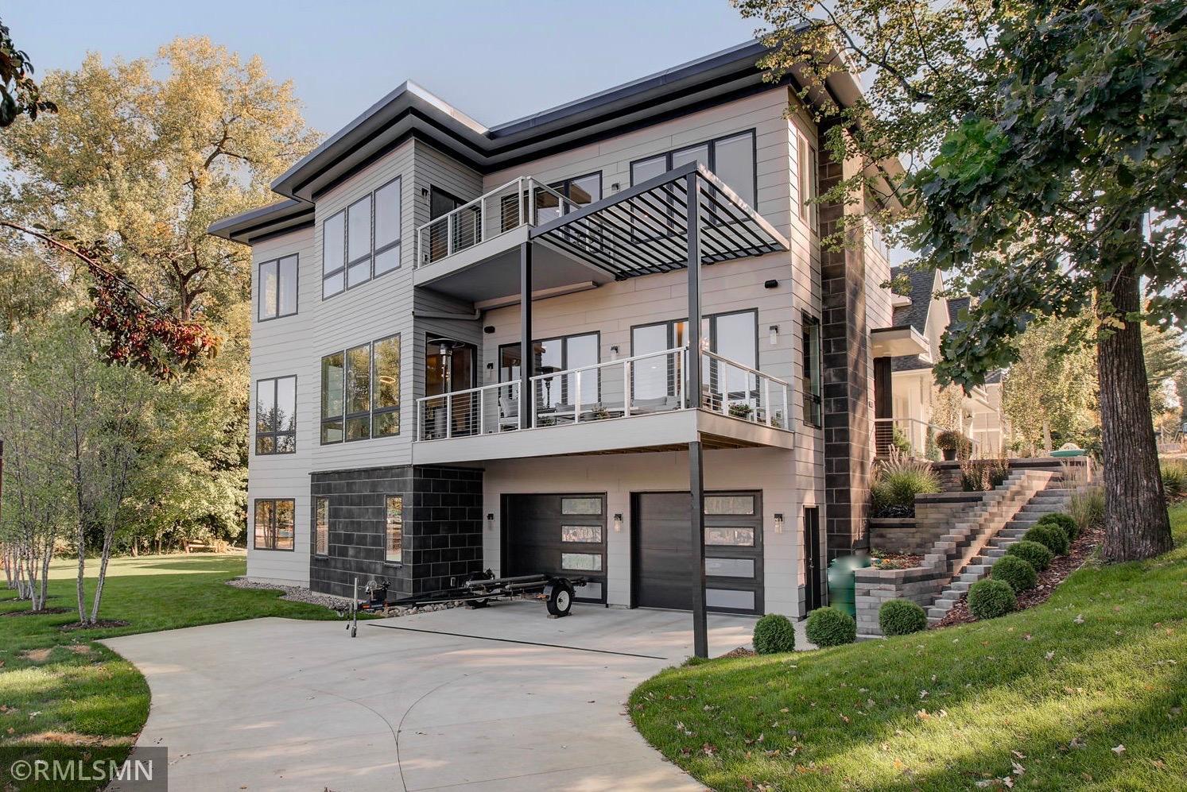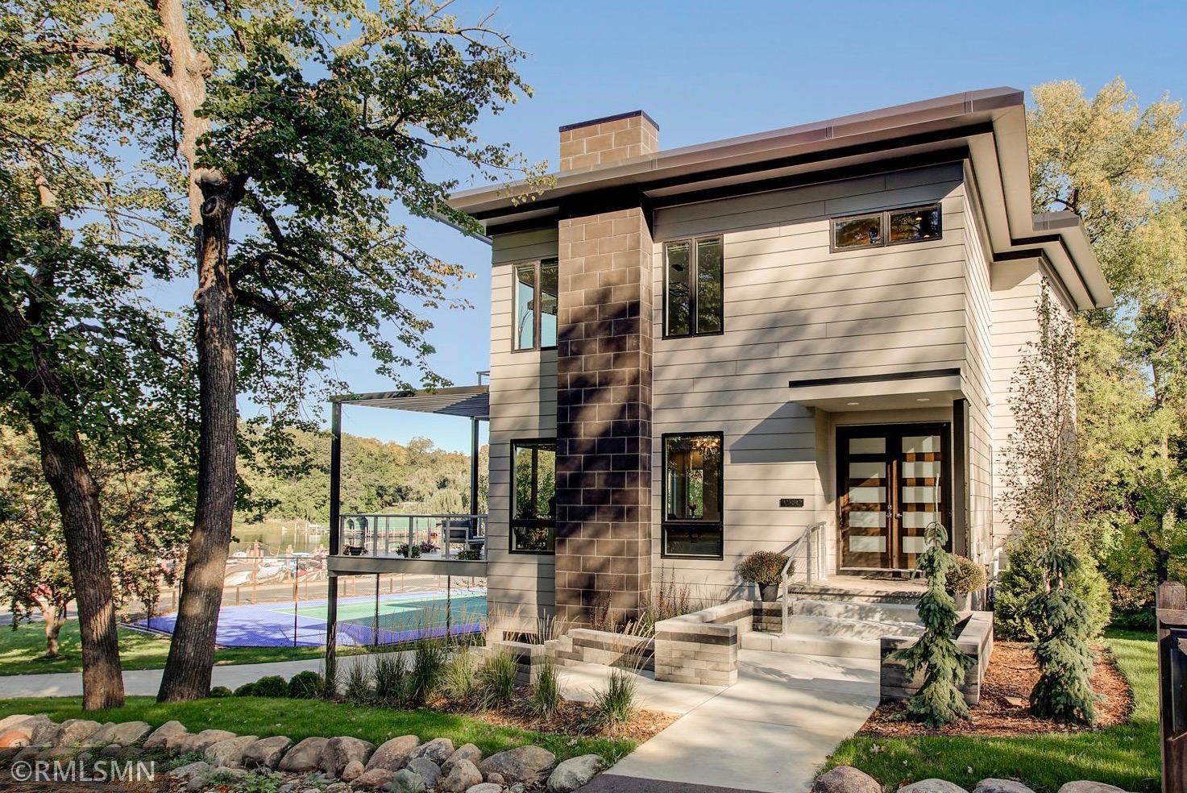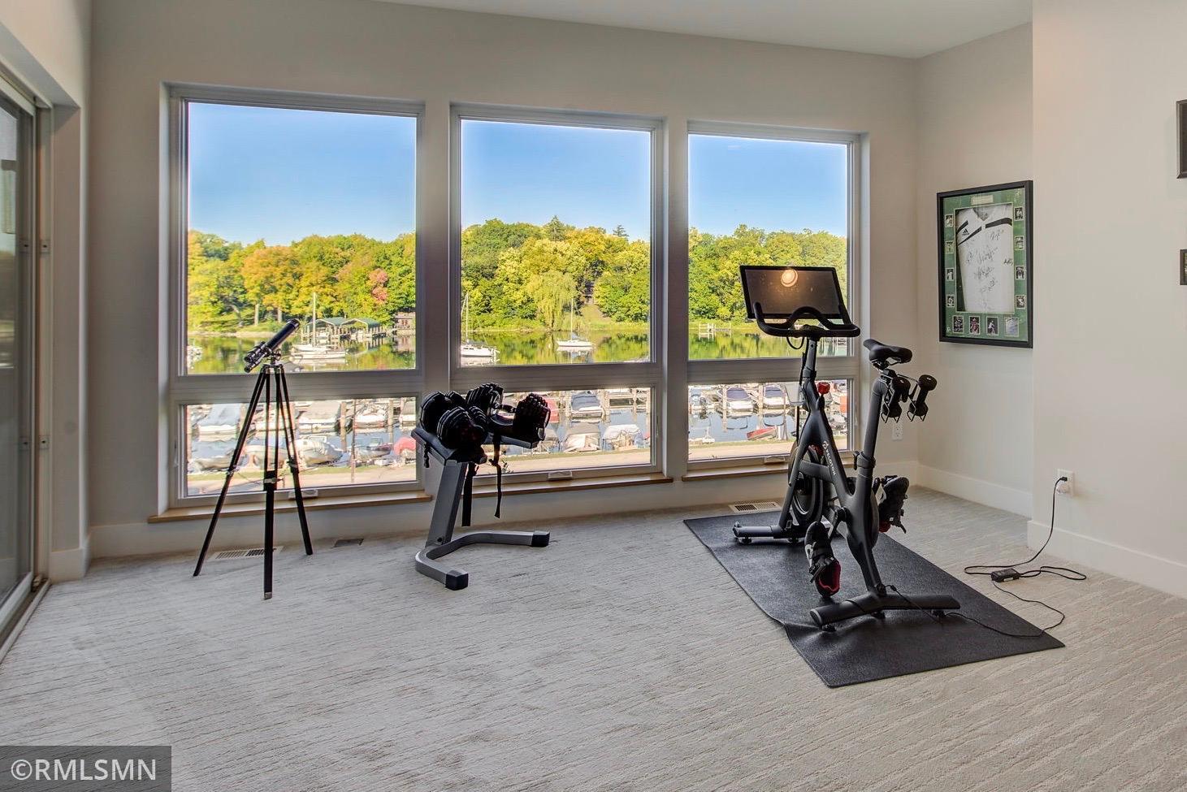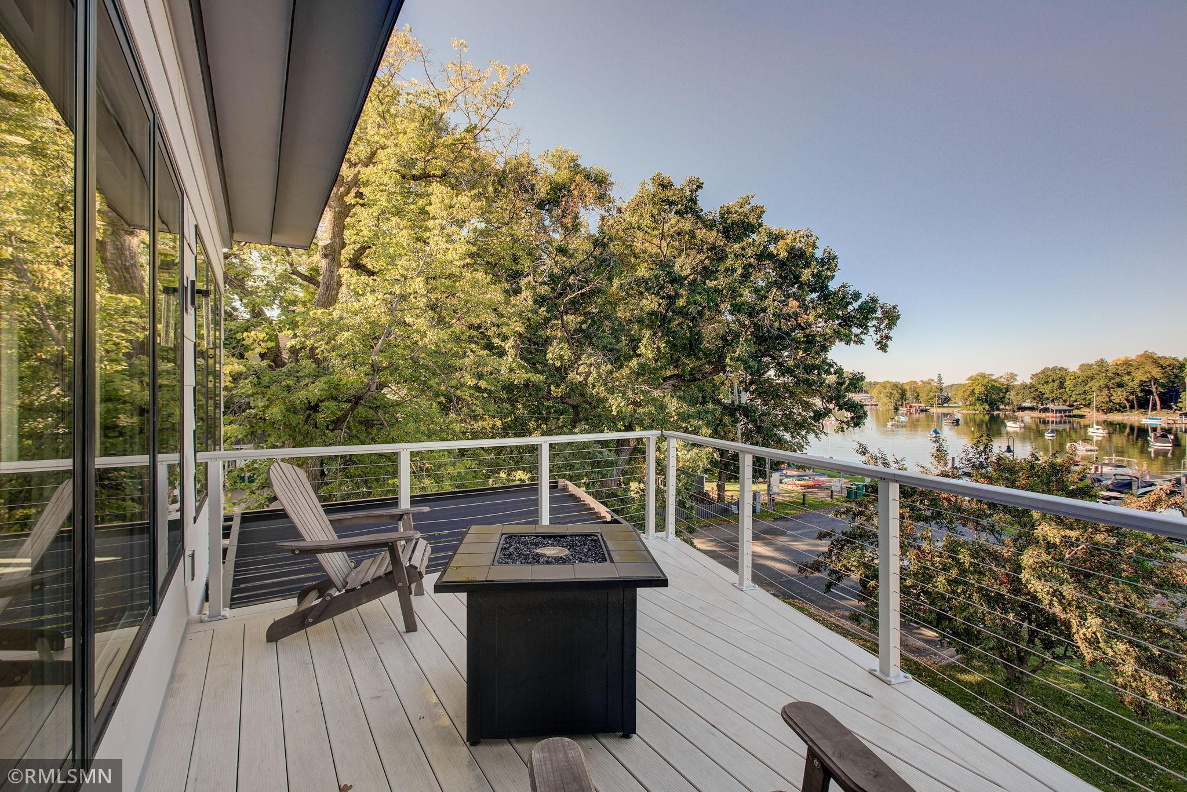19380 LAKE AVENUE
19380 Lake Avenue, Wayzata (Deephaven), 55391, MN
-
Price: $1,889,000
-
Status type: For Sale
-
City: Wayzata (Deephaven)
-
Neighborhood: Deephaven Park Sub 3
Bedrooms: 4
Property Size :4717
-
Listing Agent: NST16633,NST106240
-
Property type : Single Family Residence
-
Zip code: 55391
-
Street: 19380 Lake Avenue
-
Street: 19380 Lake Avenue
Bathrooms: 5
Year: 2020
Listing Brokerage: Coldwell Banker Burnet
FEATURES
- Range
- Refrigerator
- Washer
- Dryer
- Microwave
- Exhaust Fan
- Dishwasher
- Water Softener Owned
- Freezer
- Cooktop
- Wall Oven
- Air-To-Air Exchanger
- Iron Filter
DETAILS
Exceptional 2020 home with Lake Minnetonka Lifestyle. State of the Art Contemporary Design, using the Highest Grade of Products. Open floor plan with a View right as you Enter to the Living room with Stunning Fireplace and leads to the Chef's Kitchen. Adjacent to the kitchen is a hearth room, office and deck overlooking the lake. Almost every room has amazing views of evening sunsets. Remote Window Blinds on Each Floor. Ultimate Owners Suite with Sun Room, Fireplace, Luxury Closet & Bath Areas. Easy access from garage to lower level family & theater room, wet bar & walk-out, heated floors. Plus bedroom, sauna room, bath & extra laundry for one level living. En-Suites for both upper level bedrooms & laundry. Owners have seasonal dock this year through city. Backyard is ready for your ideas. Designed by Vern Svedberg, Ssv Architecture. Your New Build is Already Completed. Executive Home to Enjoy the Lake, Beach & Tennis. Minnetonka schools. LOW traffic as parking area is by permit.
INTERIOR
Bedrooms: 4
Fin ft² / Living Area: 4717 ft²
Below Ground Living: 612ft²
Bathrooms: 5
Above Ground Living: 4105ft²
-
Basement Details: Walkout, Full, Finished, Drain Tiled, Drainage System, Sump Pump, Egress Window(s),
Appliances Included:
-
- Range
- Refrigerator
- Washer
- Dryer
- Microwave
- Exhaust Fan
- Dishwasher
- Water Softener Owned
- Freezer
- Cooktop
- Wall Oven
- Air-To-Air Exchanger
- Iron Filter
EXTERIOR
Air Conditioning: Central Air
Garage Spaces: 2
Construction Materials: N/A
Foundation Size: 1163ft²
Unit Amenities:
-
- Patio
- Kitchen Window
- Deck
- Natural Woodwork
- Hardwood Floors
- Tiled Floors
- Sun Room
- Balcony
- Ceiling Fan(s)
- Vaulted Ceiling(s)
- Washer/Dryer Hookup
- Security System
- In-Ground Sprinkler
- Exercise Room
- Paneled Doors
- Panoramic View
- Kitchen Center Island
- Master Bedroom Walk-In Closet
- Wet Bar
Heating System:
-
- Forced Air
- Fireplace(s)
ROOMS
| Main | Size | ft² |
|---|---|---|
| Living Room | 21 X 20.5 | 449.75 ft² |
| Dining Room | 22 X 14 | 484 ft² |
| Kitchen | 17 X 15 | 289 ft² |
| Hearth Room | 22 X 14 | 484 ft² |
| Office | 9 X 9 | 81 ft² |
| Deck | 24 X12X14 | 576 ft² |
| Lower | Size | ft² |
|---|---|---|
| Family Room | 15 X 11.8 | 235 ft² |
| Bedroom 4 | 14 X 11.7 | 204.17 ft² |
| Sauna | 14 X 5 | 196 ft² |
| Upper | Size | ft² |
|---|---|---|
| Bedroom 1 | 18 X 18 | 324 ft² |
| Bedroom 2 | 14 X 11.7 | 204.17 ft² |
| Bedroom 3 | 12 X5 X12 | 144 ft² |
| Bonus Room | 12 X 14 | 144 ft² |
| Deck | 24 X12X14 | 576 ft² |
LOT
Acres: N/A
Lot Size Dim.: 77X144X30X47X30X100
Longitude: 44.9352
Latitude: -93.5265
Zoning: Residential-Single Family
FINANCIAL & TAXES
Tax year: 2021
Tax annual amount: $14,749
MISCELLANEOUS
Fuel System: N/A
Sewer System: City Sewer/Connected
Water System: Well
ADITIONAL INFORMATION
MLS#: NST6104519
Listing Brokerage: Coldwell Banker Burnet

ID: 278748
Published: September 25, 2021
Last Update: September 25, 2021
Views: 62








