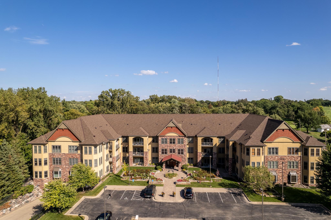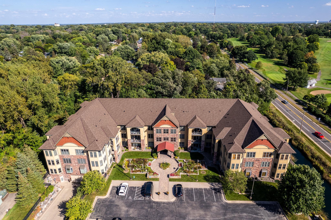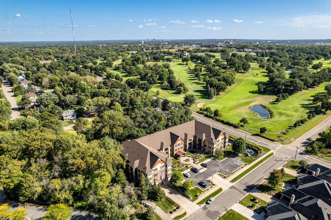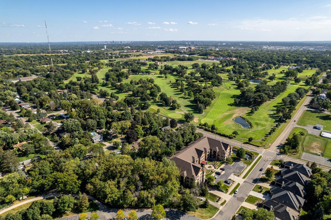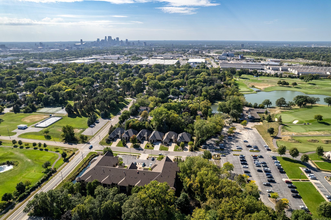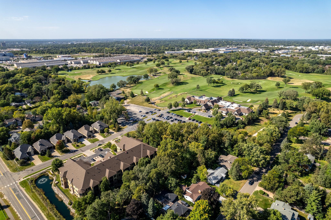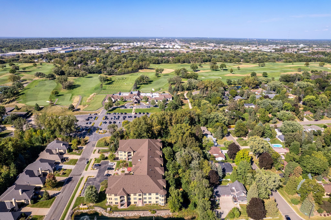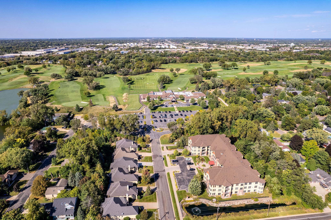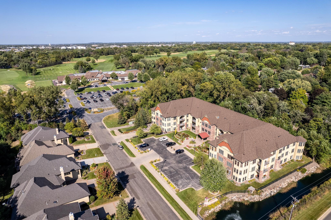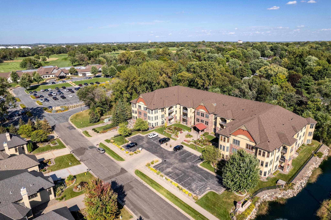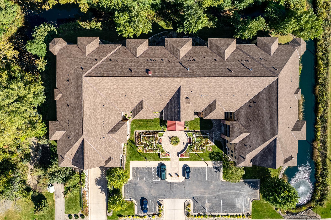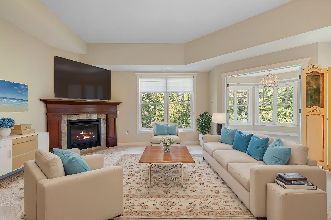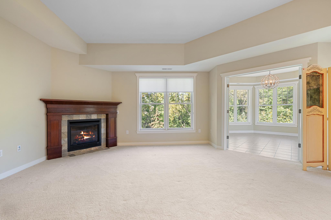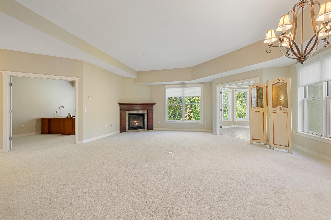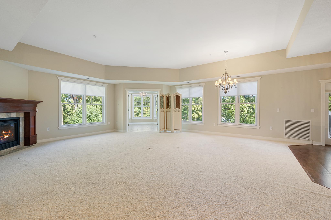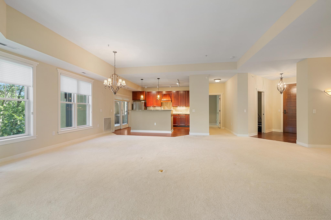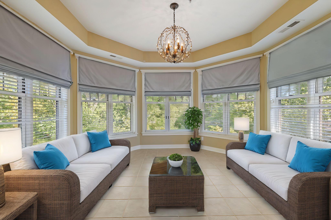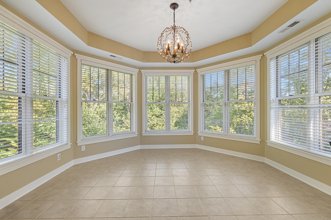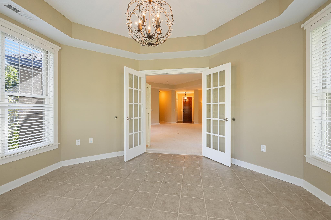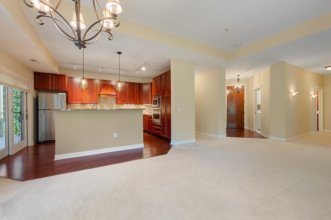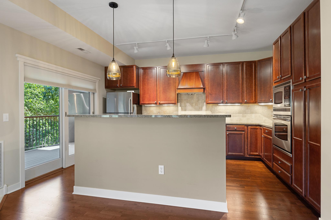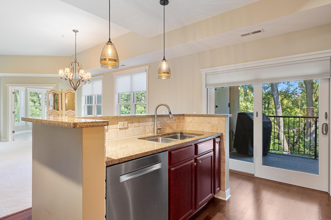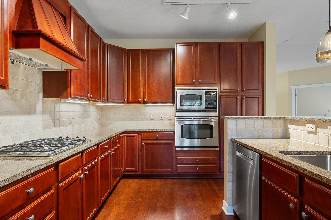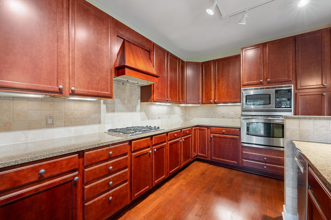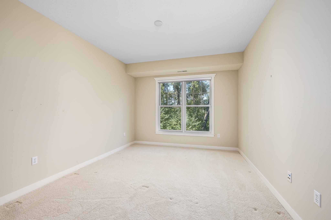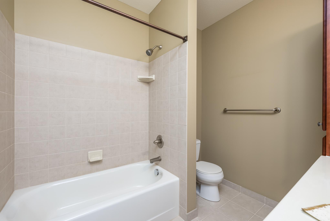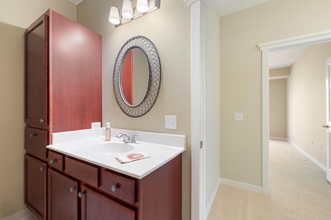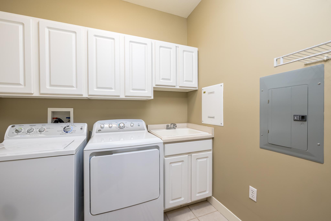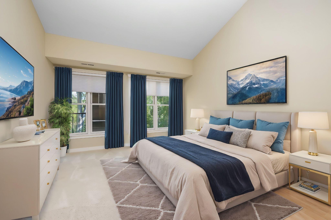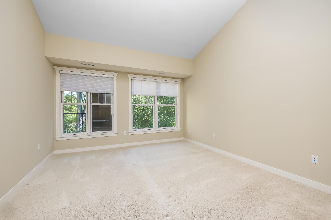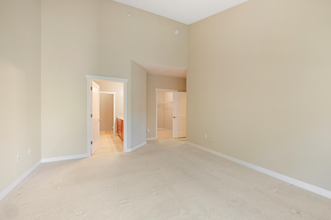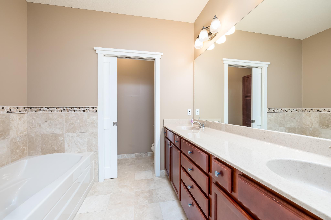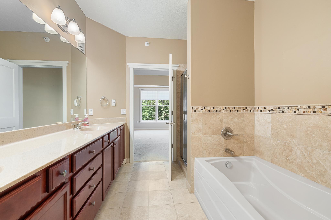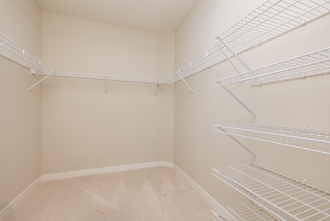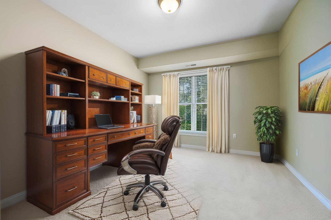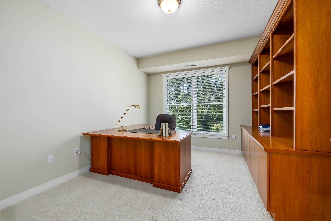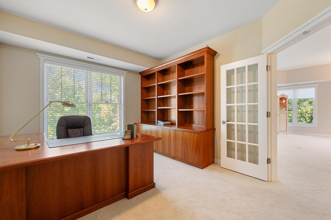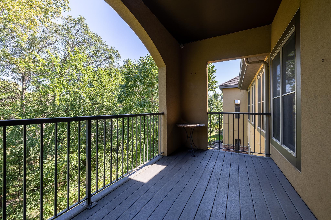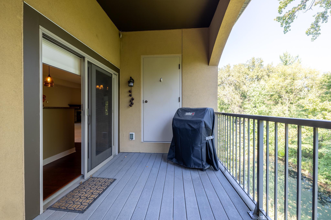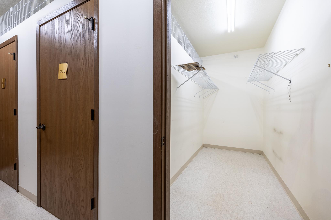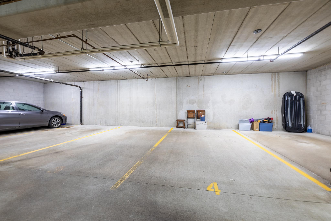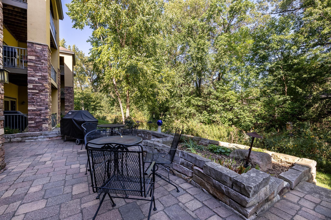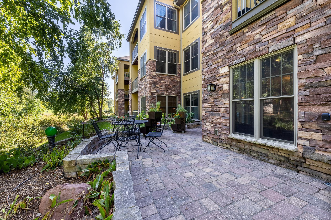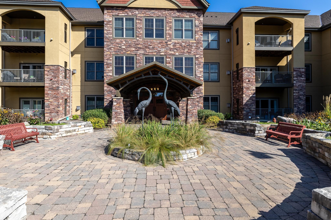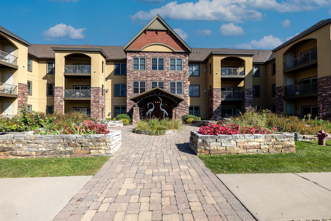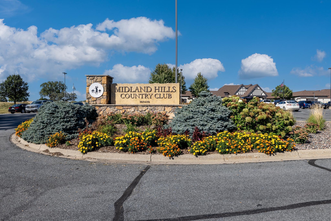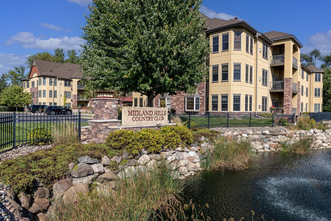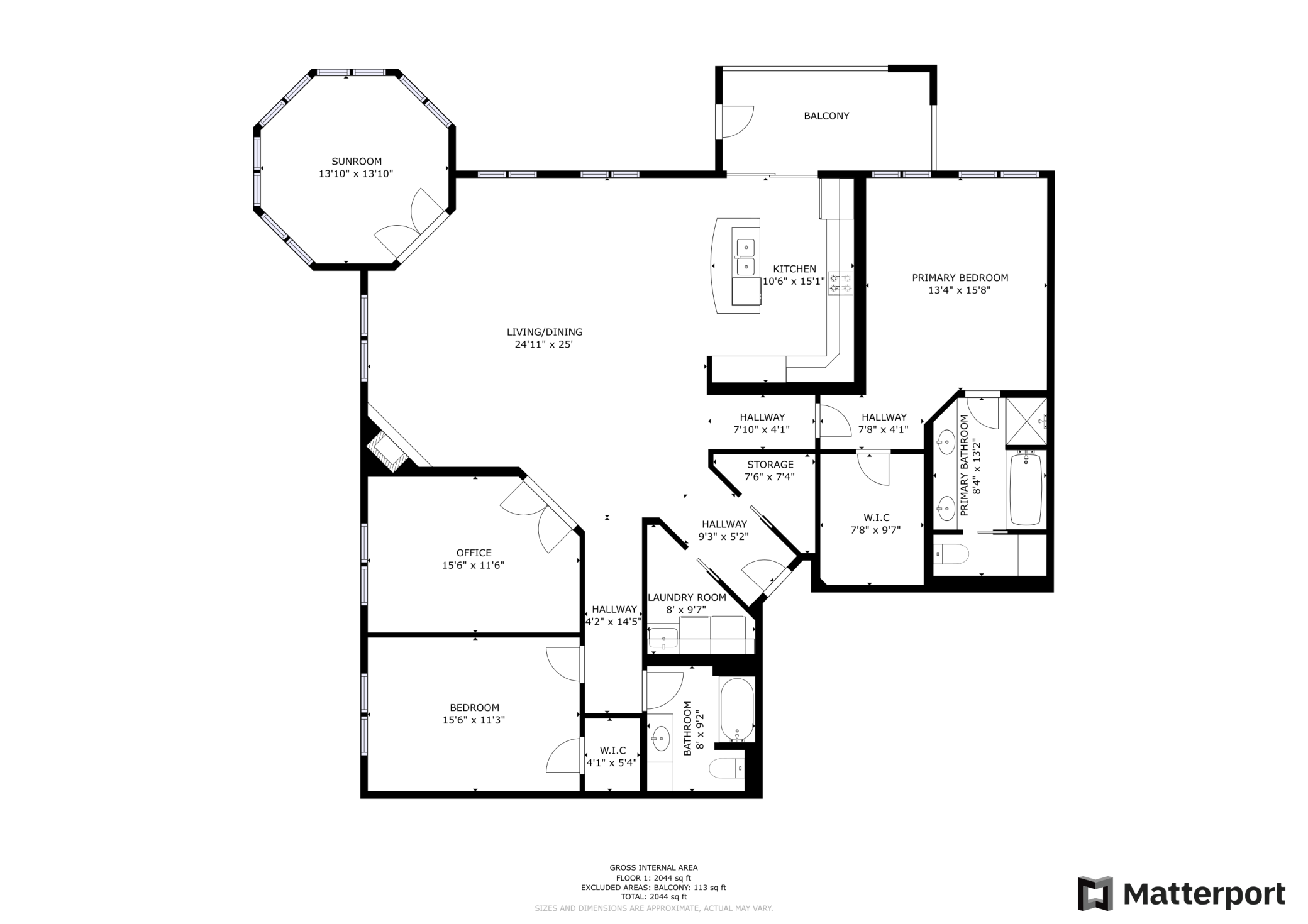1940 FULHAM STREET
1940 Fulham Street, Saint Paul (Roseville), 55113, MN
-
Price: $675,000
-
Status type: For Sale
-
City: Saint Paul (Roseville)
-
Neighborhood: N/A
Bedrooms: 3
Property Size :2085
-
Listing Agent: NST16593,NST50099
-
Property type : Low Rise
-
Zip code: 55113
-
Street: 1940 Fulham Street
-
Street: 1940 Fulham Street
Bathrooms: 2
Year: 2006
Listing Brokerage: RE/MAX Results
FEATURES
- Refrigerator
- Washer
- Dryer
- Microwave
- Exhaust Fan
- Dishwasher
- Disposal
- Cooktop
- Wall Oven
- Gas Water Heater
- Stainless Steel Appliances
DETAILS
Rarest of opportunities to own and relish living at the highly preferred Villas at Midland Hills. Very special corner unit location, on the top floor and nestled in the woods, away from traffic and noise. Open, connected floorplan, with tall ceilings throughout over 2000 square feet of beautifully finished space. The 25’ x 25’ great room with fireplace flows into a light-filled octagon sunroom with walls of windows to bring the outside in. Luxurious cherry stained cabinetry kitchen with breakfast bar, stonetop counters and stainless-steel appliances. Exquisite, vaulted owner’s suite with stunning dedicated owner’s suite bath with in-floor heat, two other generously sized bedrooms, a second full bath and laundry room. Private covered deck overlooks nature and a small wetland area. Common amenities include a lovely party room, garden patio, guest room that owners can reserve for visitors, a car wash and a workshop. Additional storage room dedicated for each unit is right across the hall, with two side-by-side parking spaces also included in this offering. HOA fee also includes a social membership at Midland Hills Country Club. Your new community awaits!
INTERIOR
Bedrooms: 3
Fin ft² / Living Area: 2085 ft²
Below Ground Living: N/A
Bathrooms: 2
Above Ground Living: 2085ft²
-
Basement Details: None,
Appliances Included:
-
- Refrigerator
- Washer
- Dryer
- Microwave
- Exhaust Fan
- Dishwasher
- Disposal
- Cooktop
- Wall Oven
- Gas Water Heater
- Stainless Steel Appliances
EXTERIOR
Air Conditioning: Central Air
Garage Spaces: 2
Construction Materials: N/A
Foundation Size: 2085ft²
Unit Amenities:
-
- Kitchen Window
- Deck
- Hardwood Floors
- Sun Room
- Walk-In Closet
- Vaulted Ceiling(s)
- Washer/Dryer Hookup
- In-Ground Sprinkler
- Indoor Sprinklers
- Paneled Doors
- Cable
- Kitchen Center Island
- French Doors
- Tile Floors
- Main Floor Primary Bedroom
- Primary Bedroom Walk-In Closet
Heating System:
-
- Forced Air
- Radiant Floor
ROOMS
| Main | Size | ft² |
|---|---|---|
| Living Room | 25x25 | 625 ft² |
| Kitchen | 11x15 | 121 ft² |
| Sun Room | 14x14 | 196 ft² |
| Bedroom 1 | 13x16 | 169 ft² |
| Bedroom 2 | 12x15 | 144 ft² |
| Bedroom 3 | 11x15 | 121 ft² |
| Laundry | 8x9 | 64 ft² |
| Deck | 8x16 | 64 ft² |
LOT
Acres: N/A
Lot Size Dim.: N/A
Longitude: 44.9997
Latitude: -93.1967
Zoning: Residential-Single Family
FINANCIAL & TAXES
Tax year: 2024
Tax annual amount: $8,556
MISCELLANEOUS
Fuel System: N/A
Sewer System: City Sewer/Connected
Water System: City Water/Connected
ADITIONAL INFORMATION
MLS#: NST7650610
Listing Brokerage: RE/MAX Results

ID: 3448846
Published: September 23, 2024
Last Update: September 23, 2024
Views: 58


