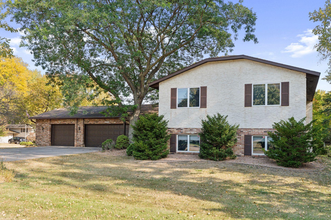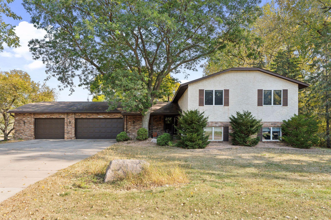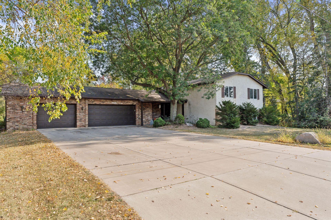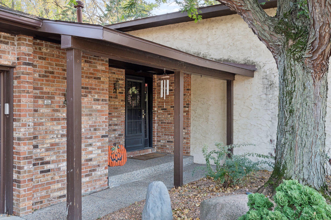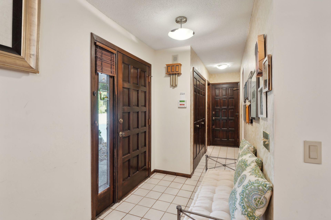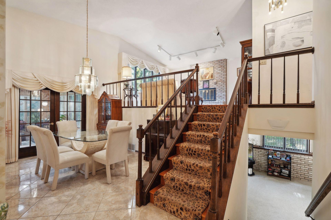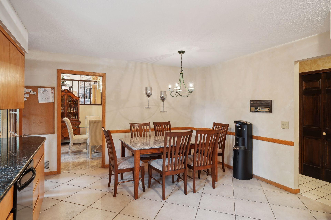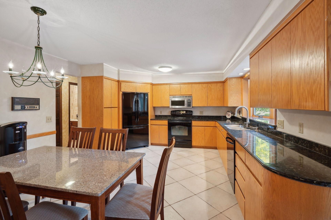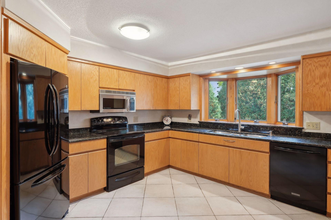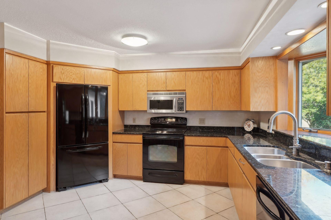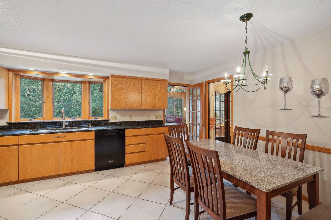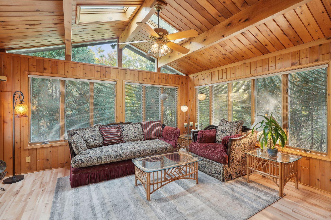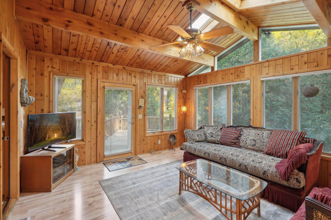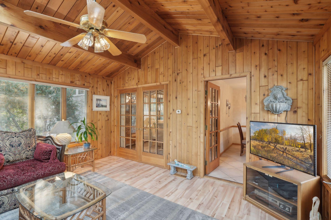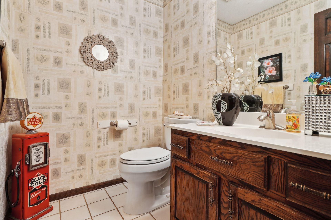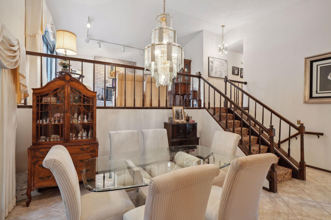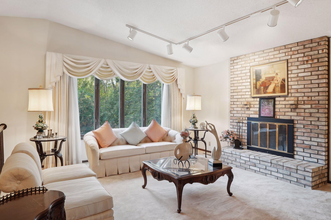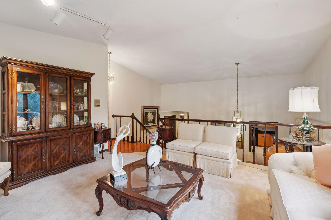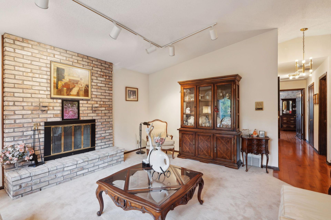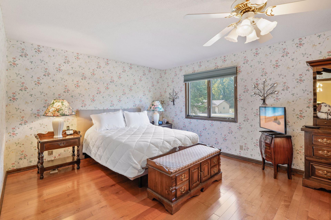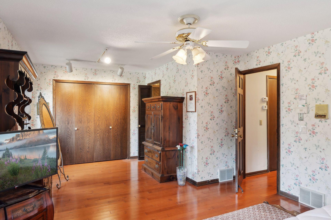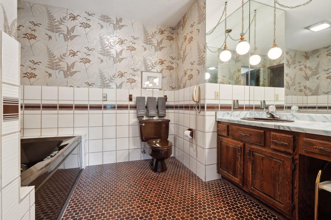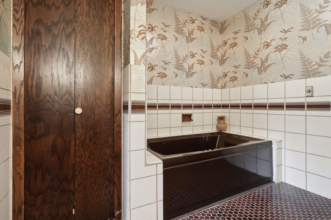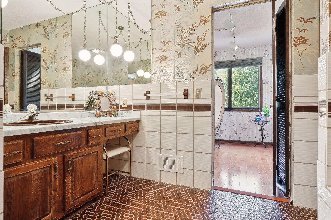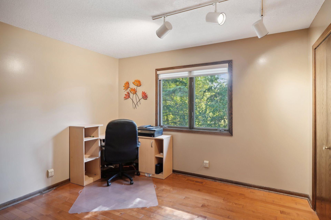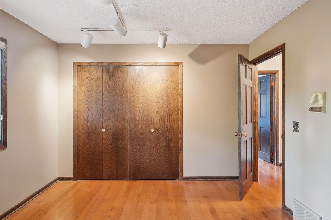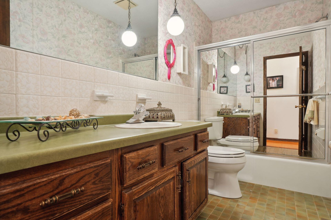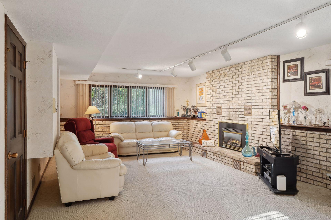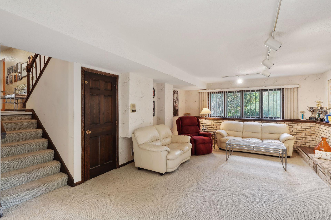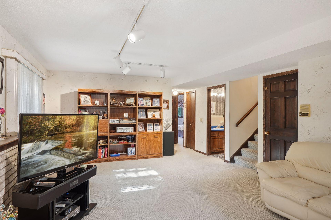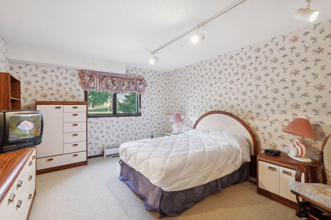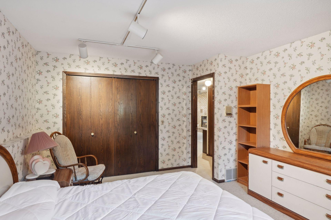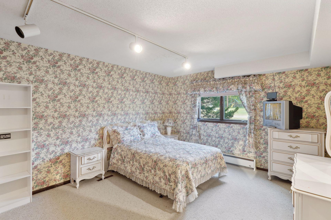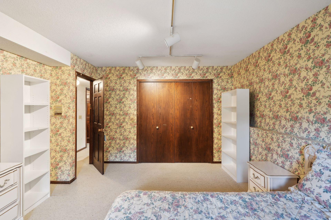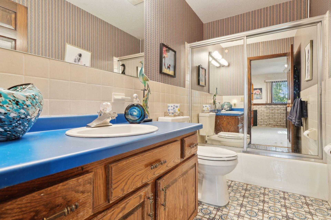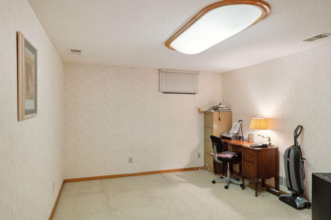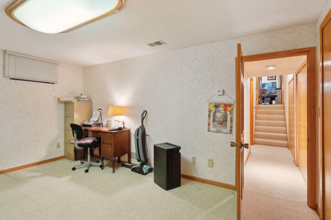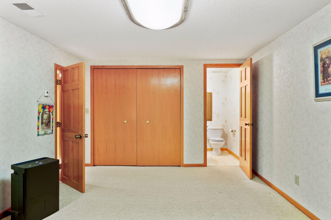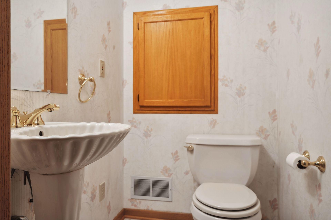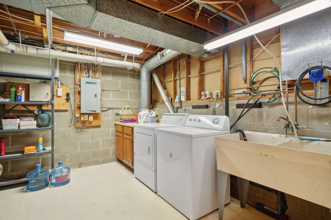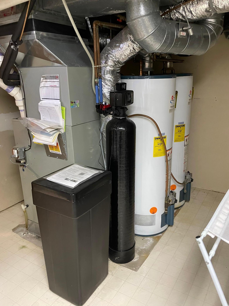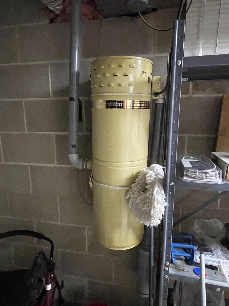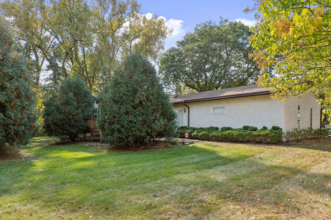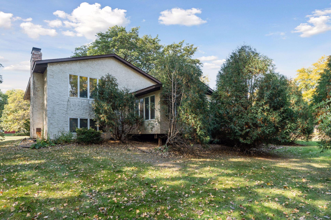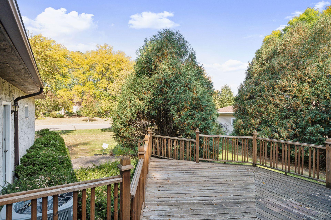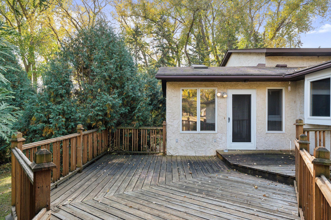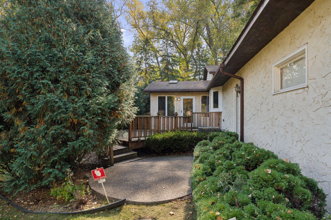1940 HUNTER LANE
1940 Hunter Lane, Mendota Heights, 55118, MN
-
Price: $609,900
-
Status type: For Sale
-
City: Mendota Heights
-
Neighborhood: Genz Add
Bedrooms: 4
Property Size :2956
-
Listing Agent: NST17408,NST49343
-
Property type : Single Family Residence
-
Zip code: 55118
-
Street: 1940 Hunter Lane
-
Street: 1940 Hunter Lane
Bathrooms: 5
Year: 1978
Listing Brokerage: Keller Williams Integrity NW
FEATURES
- Range
- Refrigerator
- Washer
- Dryer
- Microwave
- Dishwasher
- Disposal
- Humidifier
- Gas Water Heater
DETAILS
Welcome to this stunning 4-bedroom, 5-bathroom home, lovingly maintained by its original owner. Nestled on a picturesque corner lot spanning 0.42 acres, this property offers both charm and functionality in a serene setting. As you approach, you'll be captivated by the mature trees that provide a natural canopy of privacy and beauty. The concrete driveway, beautiful brick work, 5 zone irrigation system and maintenance free exterior are sure to delight. Step inside to discover a spacious and inviting layout across four levels, perfect for both entertaining and everyday living. The upper level boasts a bright and airy living room with a cozy fireplace, creating a warm ambiance for gatherings. Retreat to the master suite, complete with a private bathroom featuring a luxurious jacuzzi tub. An additional bedroom and full bathroom complete this level. On the third level, you'll find a spacious family room with a second fireplace, perfect for movie nights or relaxing with loved ones. Two more bedrooms and another full bathroom provide ample space for family or guests. The lowest level offers flexibility with an office or playroom, a utility and laundry room, and a convenient fifth bathroom. Outdoor living is a delight with a large deck, side patio, and an oversized 3-stall garage, providing plenty of space for vehicles and storage. The heart of the home is the large eat-in kitchen, ideal for culinary adventures and casual dining. For more formal occasions, the elegant dining room awaits, featuring French doors that open to a gorgeous 4-season porch. This versatile space is perfect for enjoying the changing seasons in comfort. This home is a rare find, combining comfort, style and a prime location. This is the first time on the market for this original owner home. Don’t miss the opportunity to make it yours!
INTERIOR
Bedrooms: 4
Fin ft² / Living Area: 2956 ft²
Below Ground Living: 1300ft²
Bathrooms: 5
Above Ground Living: 1656ft²
-
Basement Details: Block, Daylight/Lookout Windows, Drain Tiled, Finished, Full, Storage Space, Sump Pump,
Appliances Included:
-
- Range
- Refrigerator
- Washer
- Dryer
- Microwave
- Dishwasher
- Disposal
- Humidifier
- Gas Water Heater
EXTERIOR
Air Conditioning: Central Air,Zoned
Garage Spaces: 3
Construction Materials: N/A
Foundation Size: 1432ft²
Unit Amenities:
-
- Kitchen Window
- Deck
- Porch
- Natural Woodwork
- Hardwood Floors
- Sun Room
- Ceiling Fan(s)
- Walk-In Closet
- Washer/Dryer Hookup
- Security System
- In-Ground Sprinkler
- Paneled Doors
- Cable
- Skylight
- French Doors
- Intercom System
- Tile Floors
- Primary Bedroom Walk-In Closet
Heating System:
-
- Forced Air
- Zoned
ROOMS
| Main | Size | ft² |
|---|---|---|
| Kitchen | 11x14 | 121 ft² |
| Dining Room | 13x10 | 169 ft² |
| Deck | 21x14 | 441 ft² |
| Upper | Size | ft² |
|---|---|---|
| Living Room | 16x15 | 256 ft² |
| Bedroom 1 | 12x14 | 144 ft² |
| Bedroom 2 | 11.5x11 | 131.29 ft² |
| Four Season Porch | 16x14 | 256 ft² |
| Third | Size | ft² |
|---|---|---|
| Bedroom 3 | 15x12 | 225 ft² |
| Bedroom 4 | 15x12 | 225 ft² |
| Family Room | 25x15 | 625 ft² |
| Lower | Size | ft² |
|---|---|---|
| Office | 15x11 | 225 ft² |
| Laundry | 16x12 | 256 ft² |
LOT
Acres: N/A
Lot Size Dim.: 120x151
Longitude: 44.8856
Latitude: -93.1518
Zoning: Residential-Single Family
FINANCIAL & TAXES
Tax year: 2024
Tax annual amount: $5,706
MISCELLANEOUS
Fuel System: N/A
Sewer System: City Sewer/Connected
Water System: City Water/Connected
ADITIONAL INFORMATION
MLS#: NST7650789
Listing Brokerage: Keller Williams Integrity NW

ID: 3446467
Published: October 14, 2024
Last Update: October 14, 2024
Views: 54


