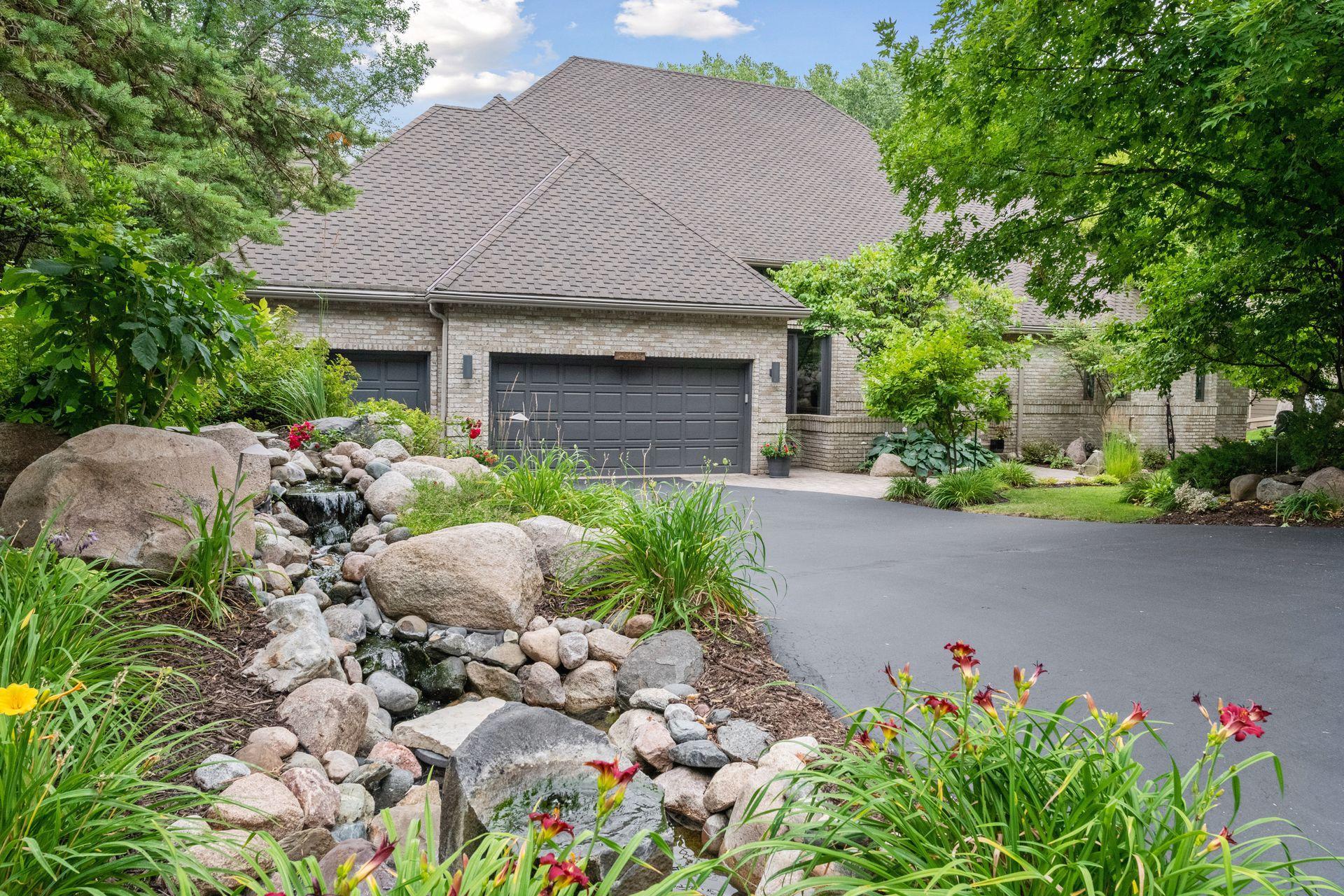19435 WATERFORD PLACE
19435 Waterford Place, Excelsior (Shorewood), 55331, MN
-
Price: $1,390,000
-
Status type: For Sale
-
City: Excelsior (Shorewood)
-
Neighborhood: Waterford
Bedrooms: 5
Property Size :6228
-
Listing Agent: NST49293,NST50956
-
Property type : Single Family Residence
-
Zip code: 55331
-
Street: 19435 Waterford Place
-
Street: 19435 Waterford Place
Bathrooms: 5
Year: 1989
Listing Brokerage: Compass
FEATURES
- Range
- Refrigerator
- Washer
- Dryer
- Microwave
- Exhaust Fan
- Dishwasher
- Disposal
- Humidifier
- Water Filtration System
- Gas Water Heater
- Stainless Steel Appliances
DETAILS
Simply spectacular Larry Cramer designed jewel on a gorgeous wooded lot in the highly sought after Waterford neighborhood! This high end custom build is beautifully complemented by it’s stunning 2010 Cramer renovation. Interior spaces are open, flowing, & sun filled featuring hardwood floors, 15’ ceilings, curved walls, & floor to ceiling windows. The fabulous center island kitchen boasts top of the line appliances and opens to a vaulted family room & delightful three season sun room. The large main level primary suite includes a spa-like bathroom & separate office. A sun filled walkout level has an an expansive second family room, wet bar, 1,100 bottle wine cellar, & four spacious bedrooms. Enviable outdoor living spaces feature a picturesque yard & a backyard oasis with picture perfect pool and patio. Award winning Minnetonka Schools (Deephaven Elementary, MME, MHS). Idyllic eastern Shorewood locale on the Minnetonka border just a short drive to Excelsior & easy access to highways.
INTERIOR
Bedrooms: 5
Fin ft² / Living Area: 6228 ft²
Below Ground Living: 2749ft²
Bathrooms: 5
Above Ground Living: 3479ft²
-
Basement Details: Block, Drain Tiled, Finished, Full, Walkout,
Appliances Included:
-
- Range
- Refrigerator
- Washer
- Dryer
- Microwave
- Exhaust Fan
- Dishwasher
- Disposal
- Humidifier
- Water Filtration System
- Gas Water Heater
- Stainless Steel Appliances
EXTERIOR
Air Conditioning: Central Air,Dual
Garage Spaces: 3
Construction Materials: N/A
Foundation Size: 3185ft²
Unit Amenities:
-
- Patio
- Kitchen Window
- Hardwood Floors
- Sun Room
- Balcony
- Ceiling Fan(s)
- Walk-In Closet
- Vaulted Ceiling(s)
- Washer/Dryer Hookup
- Security System
- In-Ground Sprinkler
- Hot Tub
- Paneled Doors
- Cable
- Kitchen Center Island
- French Doors
- Wet Bar
- Tile Floors
- Main Floor Primary Bedroom
- Primary Bedroom Walk-In Closet
Heating System:
-
- Forced Air
- Zoned
ROOMS
| Main | Size | ft² |
|---|---|---|
| Living Room | 23 x 24 | 529 ft² |
| Dining Room | 15 x 13 | 225 ft² |
| Family Room | 20 x 17 | 400 ft² |
| Kitchen | 17 x 20 | 289 ft² |
| Bedroom 1 | 15 x 17 | 225 ft² |
| Informal Dining Room | 12 x 09 | 144 ft² |
| Three Season Porch | 15 x 16 | 225 ft² |
| Office | 12 x 15 | 144 ft² |
| Lower | Size | ft² |
|---|---|---|
| Bedroom 2 | 18 x 17 | 324 ft² |
| Bedroom 3 | 14 x 15 | 196 ft² |
| Bedroom 4 | 12 x 15 | 144 ft² |
| Bedroom 5 | 12 x 17 | 144 ft² |
| Recreation Room | 31 x 23 | 961 ft² |
| Wine Cellar | 09 x 11 | 81 ft² |
LOT
Acres: N/A
Lot Size Dim.: NW95 x 347 x 150 x 280
Longitude: 44.9027
Latitude: -93.5261
Zoning: Residential-Single Family
FINANCIAL & TAXES
Tax year: 2024
Tax annual amount: $17,885
MISCELLANEOUS
Fuel System: N/A
Sewer System: City Sewer/Connected
Water System: City Water/Connected
ADITIONAL INFORMATION
MLS#: NST7575963
Listing Brokerage: Compass

ID: 2910125
Published: May 04, 2024
Last Update: May 04, 2024
Views: 11






