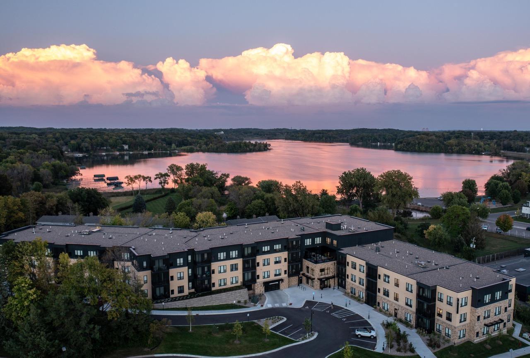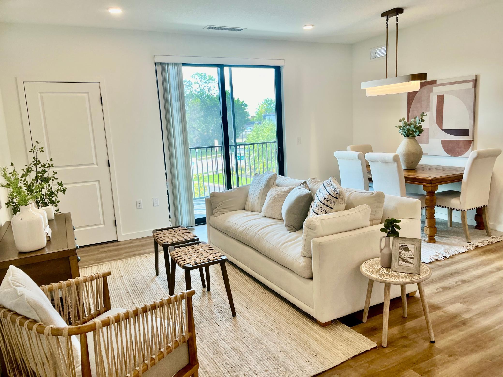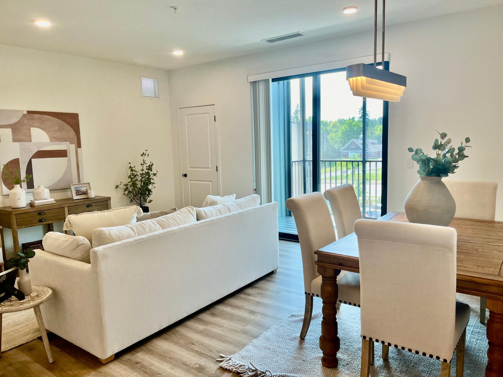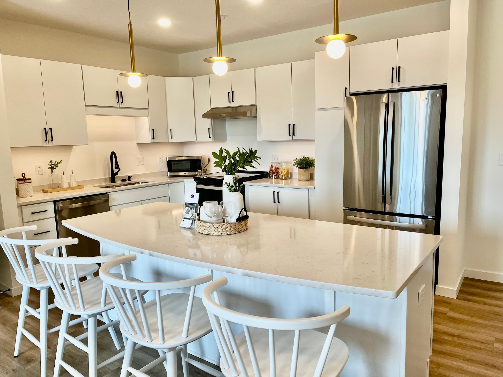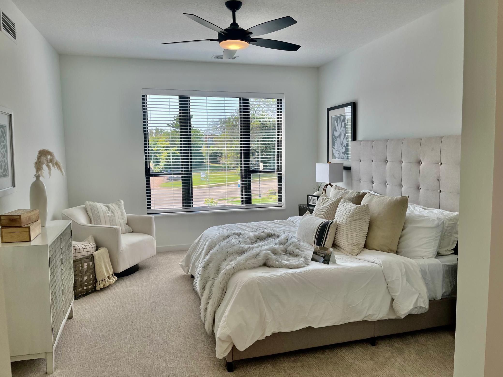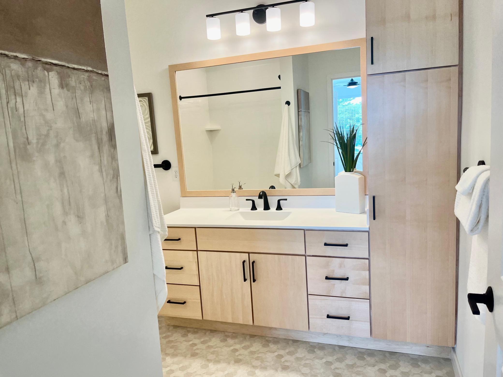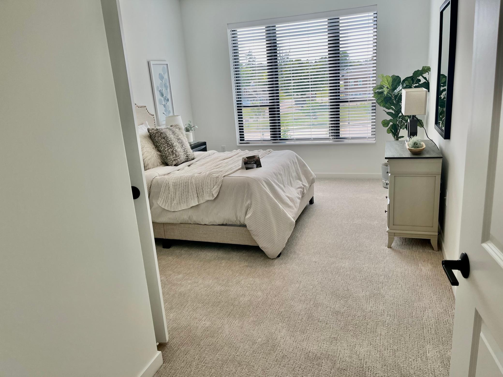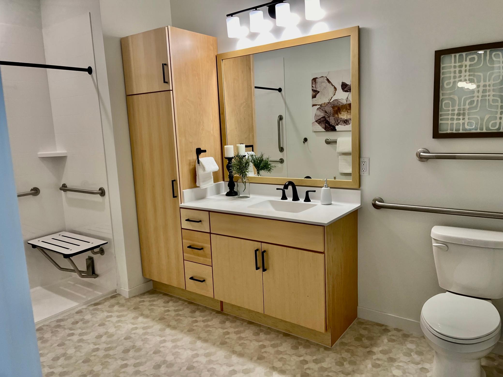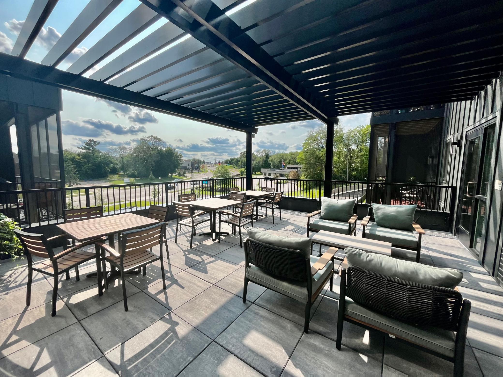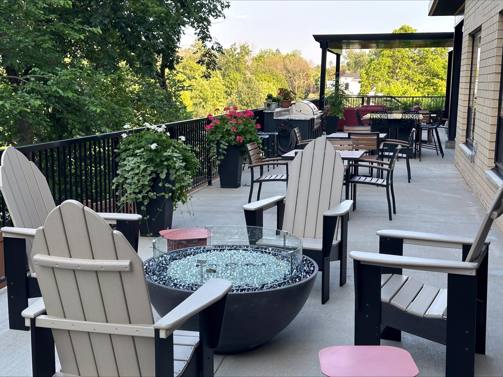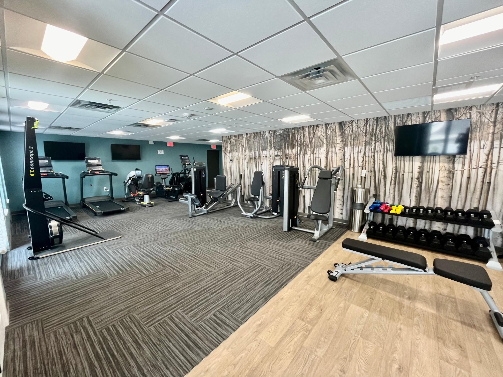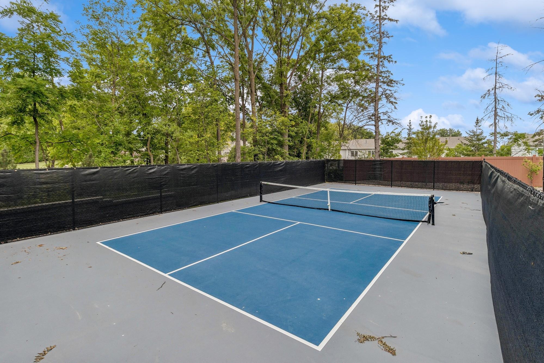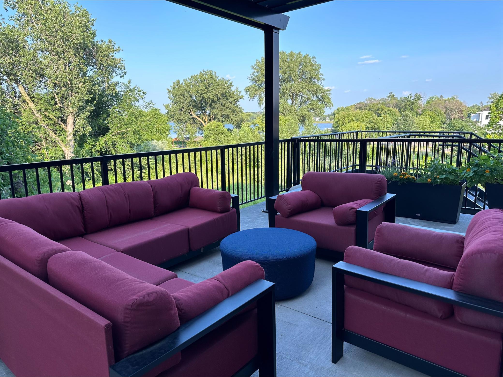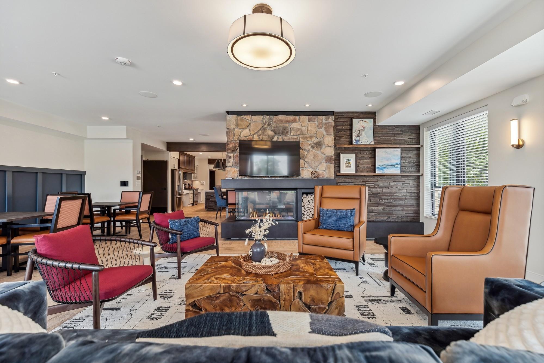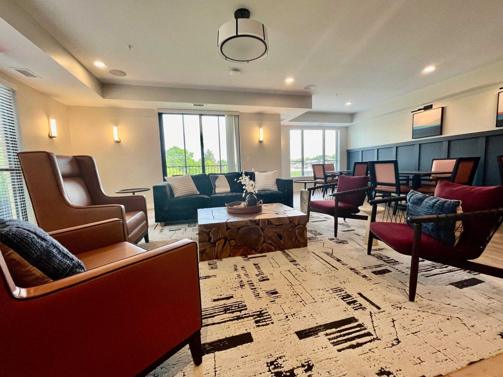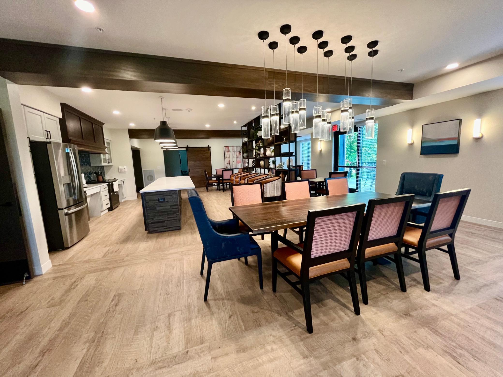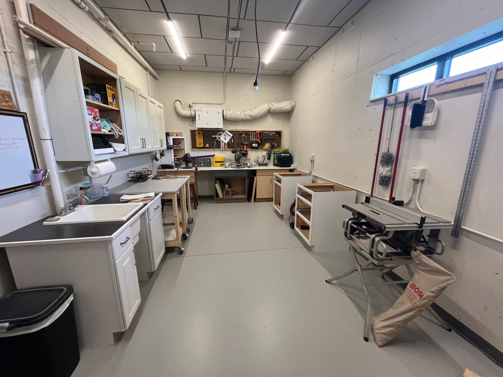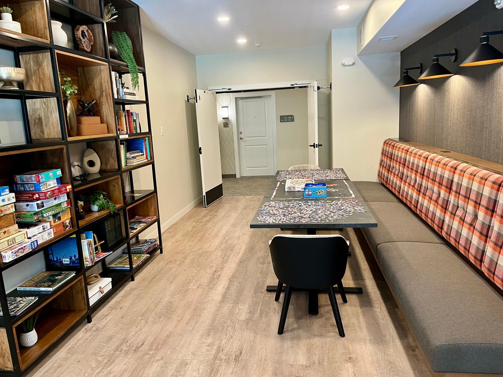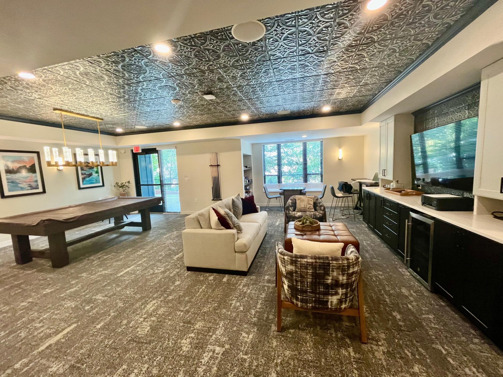1948 WAYZATA BOULEVARD
1948 Wayzata Boulevard, Long Lake, 55356, MN
-
Price: $242,738
-
Status type: For Sale
-
City: Long Lake
-
Neighborhood: Homewood Farm
Bedrooms: 2
Property Size :1291
-
Listing Agent: NST26146,NST48001
-
Property type : Low Rise
-
Zip code: 55356
-
Street: 1948 Wayzata Boulevard
-
Street: 1948 Wayzata Boulevard
Bathrooms: 2
Year: 2023
Listing Brokerage: Exp Realty, LLC.
FEATURES
- Range
- Refrigerator
- Washer
- Dryer
- Microwave
- Dishwasher
- Stainless Steel Appliances
DETAILS
Zvago Long Lake is a co-op for people 62+ who want a stylish home, simplicity! Providing a premier ownership option & lifestyle unlike any other! Members effortlessly feel at home with amenities available at their fingertips all while being financially feasible. There are 2 costs of ownership; one time share payment (equity) & ongoing monthly member fee. Experience the ease of single-level living, nestled near the scenic shores of Long Lake. Step into the open living room with luxurious LVP flooring and 9-foot ceilings, bathed in natural light. Enjoy seamless indoor-outdoor living with direct access to the screened-in porch, featuring maintenance-free decking and tranquil views. This fantastic kitchen showcases crisp white solid maple soft-close cabinetry, stainless steel appliances, and quartz countertops. The center island, with breakfast bar seating, is perfect for casual dining or entertaining. Retreat to the spacious primary bedroom, complete with plush carpet and a large walk-in closet. This serene space also provides private access to the three-quarter bathroom, featuring a walk-in shower stall for easy comfort. Second bedroom, complete with plush carpet and a walk-in closet is only steps away from the three-quarter bathroom, featuring a roll-in shower stall and grab bars. Enjoy the convenience of in-unit laundry, complete with modern appliances. Underground parking offers a designated space for your vehicle, complete with a convenient car wash area and additional storage. The community's expansive shared deck offers breathtaking views of Long Lake, perfect for gathering with friends or enjoying the peaceful surroundings. Stay active with access to a fitness center, pickleball court, and makerspace, or unwind with the shared grill, fire table, and lakefront walking trails. The co-op also provides kayaks for residents to explore Long Lake. Located near shopping, dining, and quick access to Hwy-12, this 62+ co-op community combines modern convenience with serene living, offering the perfect balance of relaxation and accessibility.
INTERIOR
Bedrooms: 2
Fin ft² / Living Area: 1291 ft²
Below Ground Living: N/A
Bathrooms: 2
Above Ground Living: 1291ft²
-
Basement Details: None,
Appliances Included:
-
- Range
- Refrigerator
- Washer
- Dryer
- Microwave
- Dishwasher
- Stainless Steel Appliances
EXTERIOR
Air Conditioning: Central Air
Garage Spaces: 1
Construction Materials: N/A
Foundation Size: 1291ft²
Unit Amenities:
-
- Deck
- Balcony
- Ceiling Fan(s)
- Walk-In Closet
- Washer/Dryer Hookup
- Indoor Sprinklers
- Paneled Doors
- Cable
- Kitchen Center Island
- Main Floor Primary Bedroom
- Primary Bedroom Walk-In Closet
Heating System:
-
- Forced Air
ROOMS
| Main | Size | ft² |
|---|---|---|
| Living Room | 17 X 13 | 289 ft² |
| Kitchen | 13 X 9 | 169 ft² |
| Screened Porch | 12 X 6 | 144 ft² |
| Bedroom 1 | 15 X 12 | 225 ft² |
| Bathroom | 10 X 7 | 100 ft² |
| Bathroom | 9 X 8 | 81 ft² |
| Bedroom 2 | 14 X 11 | 196 ft² |
LOT
Acres: N/A
Lot Size Dim.: 29 X 81 X 435 X 170 X 210 X 182 X 243
Longitude: 44.9881
Latitude: -93.572
Zoning: Residential-Single Family
FINANCIAL & TAXES
Tax year: 2024
Tax annual amount: N/A
MISCELLANEOUS
Fuel System: N/A
Sewer System: City Sewer/Connected
Water System: City Water/Connected
ADITIONAL INFORMATION
MLS#: NST7660744
Listing Brokerage: Exp Realty, LLC.

ID: 3438765
Published: October 09, 2024
Last Update: October 09, 2024
Views: 57


