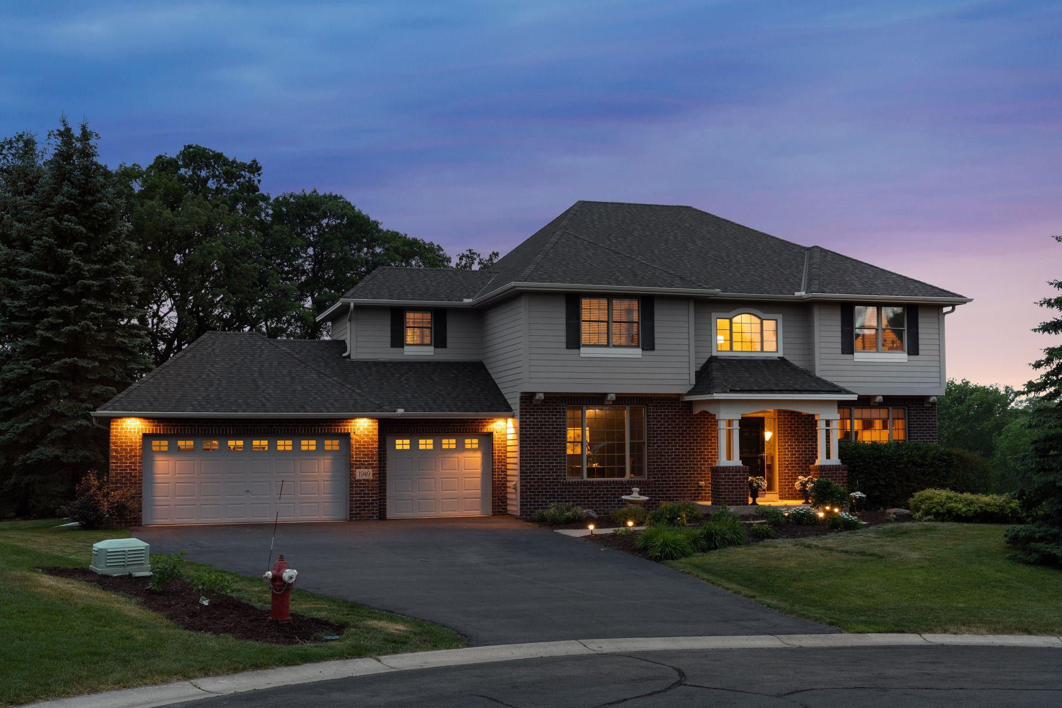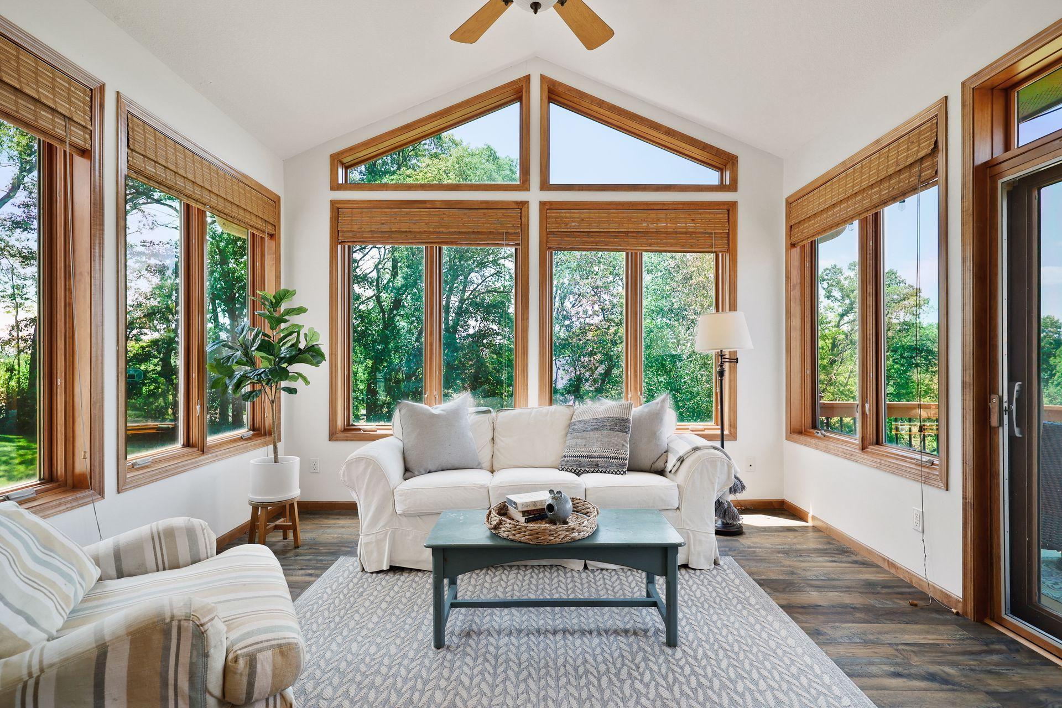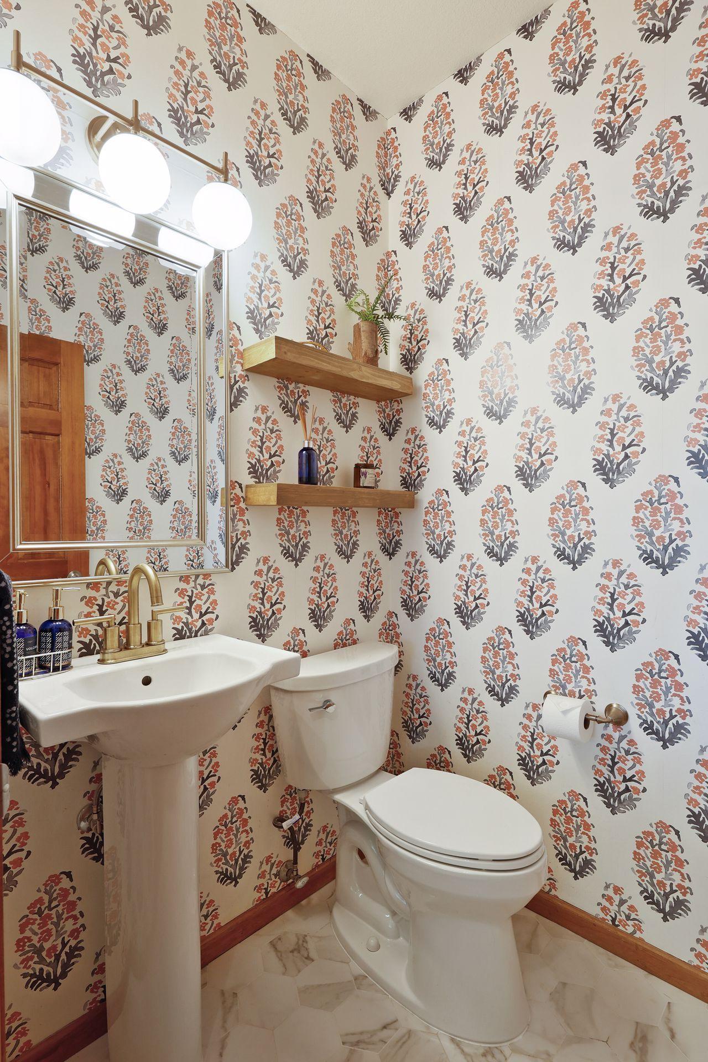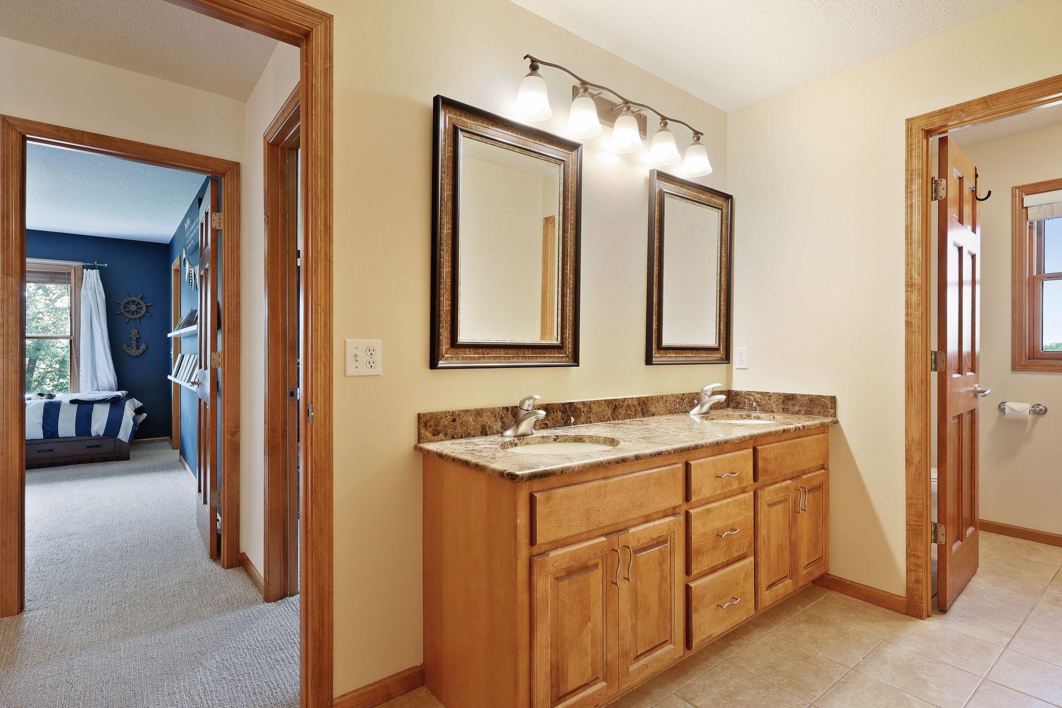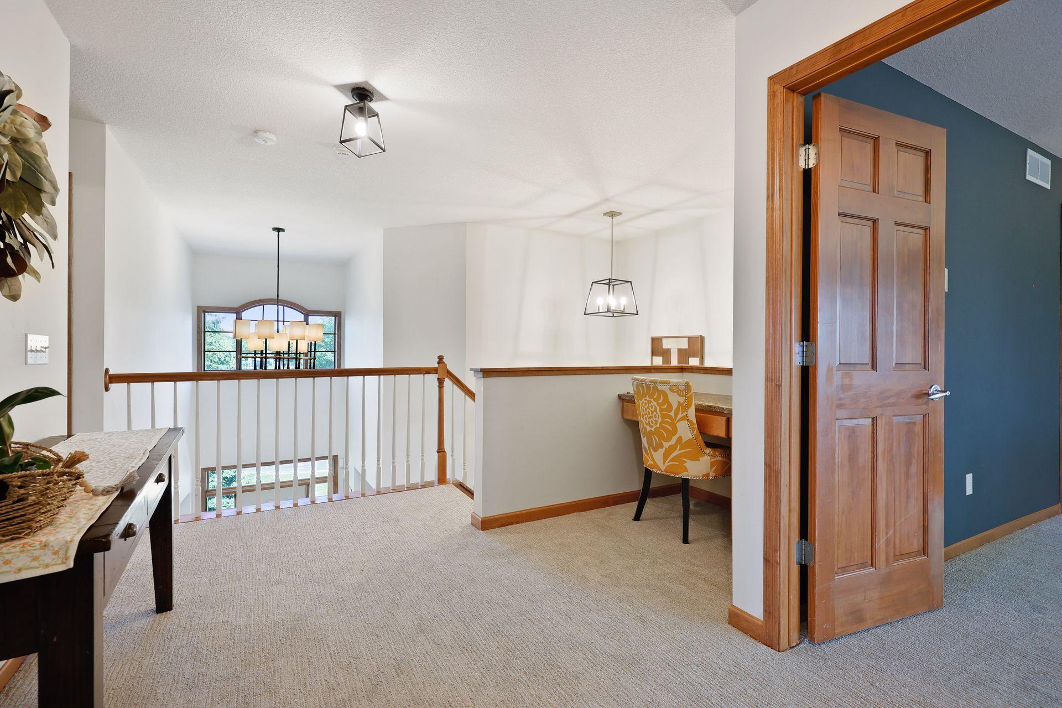1949 TOPAZ DRIVE
1949 Topaz Drive, Chanhassen, 55317, MN
-
Price: $1,049,900
-
Status type: For Sale
-
City: Chanhassen
-
Neighborhood: Ashling Meadows
Bedrooms: 5
Property Size :5355
-
Listing Agent: NST16633,NST56797
-
Property type : Single Family Residence
-
Zip code: 55317
-
Street: 1949 Topaz Drive
-
Street: 1949 Topaz Drive
Bathrooms: 4
Year: 2003
Listing Brokerage: Coldwell Banker Burnet
FEATURES
- Refrigerator
- Washer
- Dryer
- Dishwasher
- Water Softener Owned
- Disposal
- Cooktop
- Wall Oven
- Humidifier
- Air-To-Air Exchanger
DETAILS
Set upon a breathtaking .71-acre lot, this tastefully updated, two-story walkout home presents a spacious and open floor plan offering formal and informal spaces with stunning sight-lines that capture the private south-west facing views. Upon entering, you are greeted with high-end finishes and exceptional attention-to-detail at every turn. Recent improvements and features include: new kitchen center island, quartz counters, sink, dishwasher, oven and wine fridge; new wood floors, carpet and flooring throughout, new light fixtures, updated powder bathroom and laundry room, new water heater, office, sunroom and loads of built-ins. The upper level has 4 bedrooms including a spacious Owner’s Suite plus an additional guest bedroom in lower level. This home truly attends to the finer points in comfortable, luxury living within the high-demand Ashling Meadows neighborhood offering a community POOL, pickleball /sport-court, park and playground. Located in the award-winning Minnetonka Schools!
INTERIOR
Bedrooms: 5
Fin ft² / Living Area: 5355 ft²
Below Ground Living: 1332ft²
Bathrooms: 4
Above Ground Living: 4023ft²
-
Basement Details: Walkout, Finished, Concrete,
Appliances Included:
-
- Refrigerator
- Washer
- Dryer
- Dishwasher
- Water Softener Owned
- Disposal
- Cooktop
- Wall Oven
- Humidifier
- Air-To-Air Exchanger
EXTERIOR
Air Conditioning: Central Air
Garage Spaces: 3
Construction Materials: N/A
Foundation Size: 2010ft²
Unit Amenities:
-
- In-Ground Sprinkler
Heating System:
-
- Forced Air
ROOMS
| Main | Size | ft² |
|---|---|---|
| Living Room | 15x12 | 225 ft² |
| Dining Room | 15x12 | 225 ft² |
| Family Room | 18x18 | 324 ft² |
| Kitchen | 21x16 | 441 ft² |
| Three Season Porch | 14x12 | 196 ft² |
| Office | 15x11 | 225 ft² |
| Upper | Size | ft² |
|---|---|---|
| Bedroom 1 | 21x15 | 441 ft² |
| Bedroom 2 | 15x15 | 225 ft² |
| Bedroom 3 | 16x11 | 256 ft² |
| Bedroom 4 | 15x12 | 225 ft² |
| Lower | Size | ft² |
|---|---|---|
| Bedroom 5 | 17x12 | 289 ft² |
| Family Room | 34x22 | 1156 ft² |
LOT
Acres: N/A
Lot Size Dim.: 324x61x147x313
Longitude: 44.8779
Latitude: -93.5713
Zoning: Residential-Single Family
FINANCIAL & TAXES
Tax year: 2022
Tax annual amount: $10,047
MISCELLANEOUS
Fuel System: N/A
Sewer System: City Sewer/Connected
Water System: City Water/Connected
ADITIONAL INFORMATION
MLS#: NST6214321
Listing Brokerage: Coldwell Banker Burnet

ID: 933914
Published: December 31, 1969
Last Update: July 07, 2022
Views: 151


