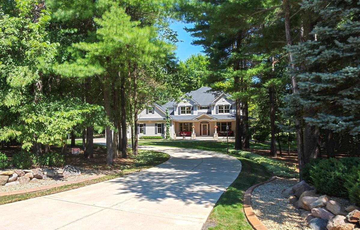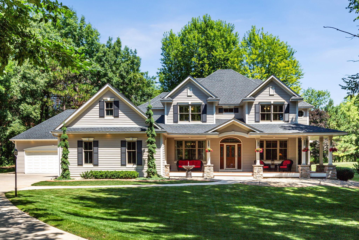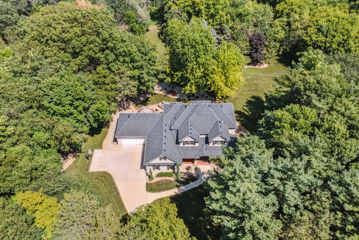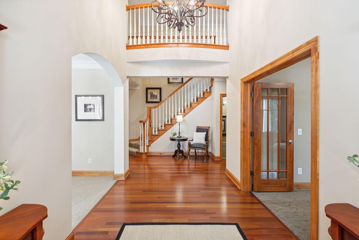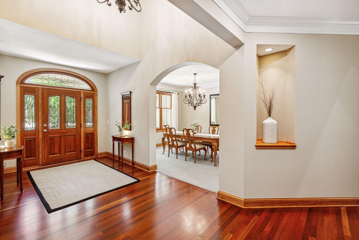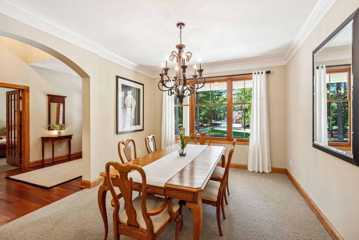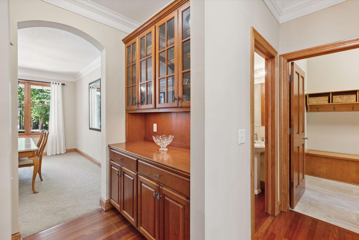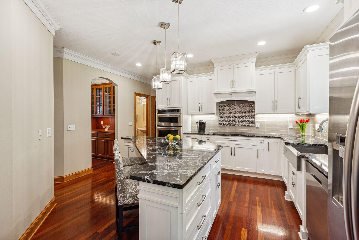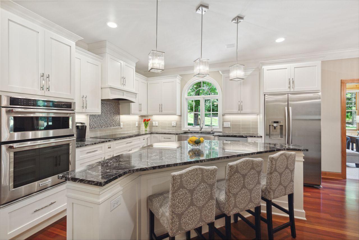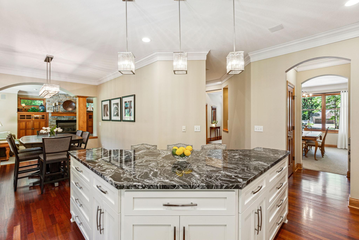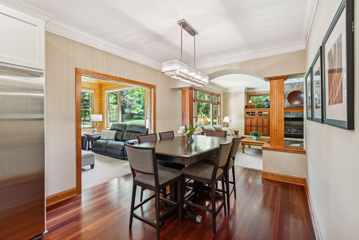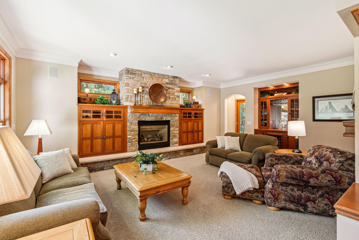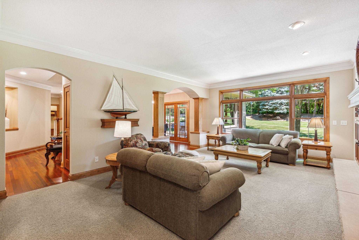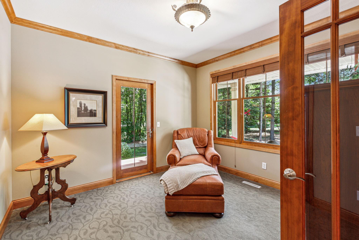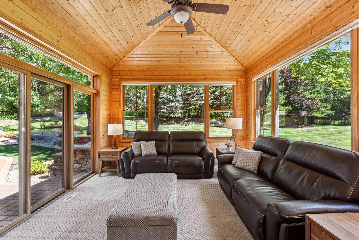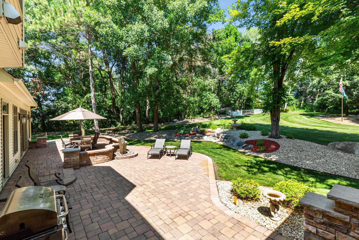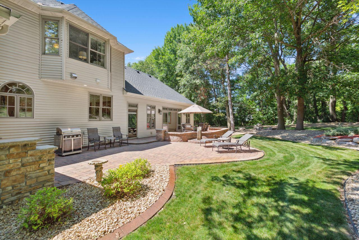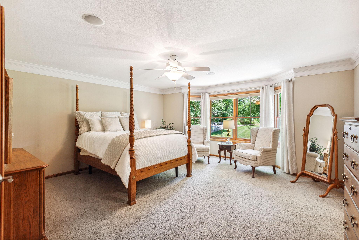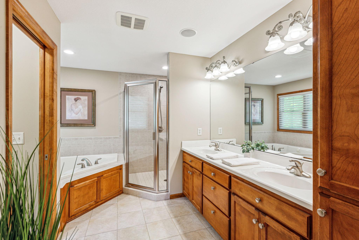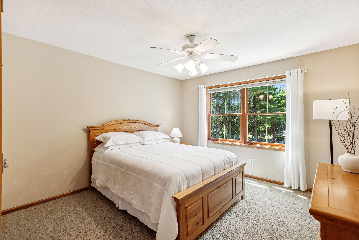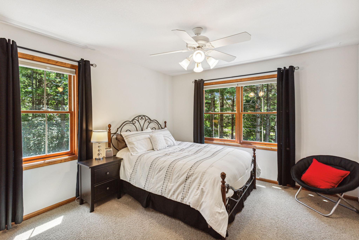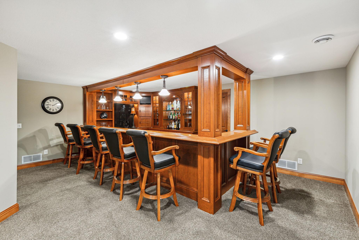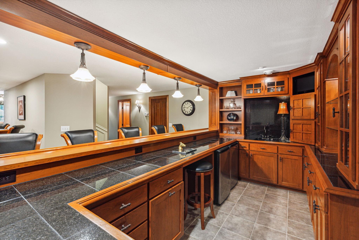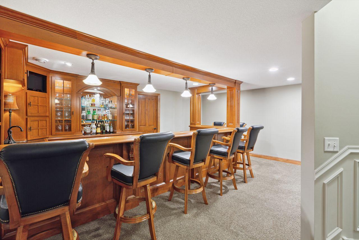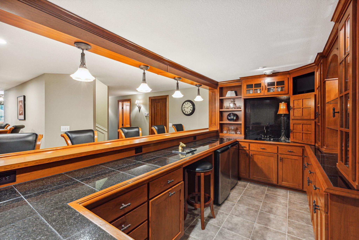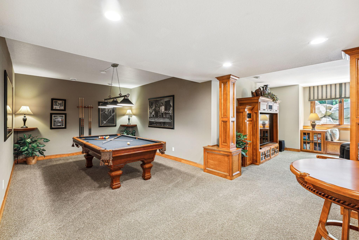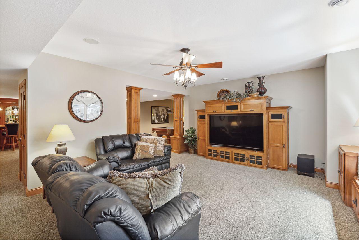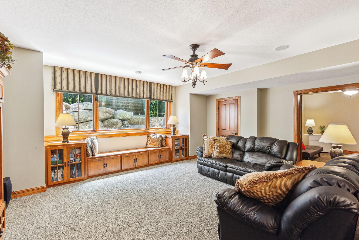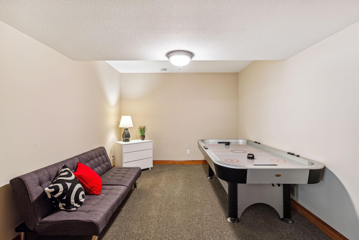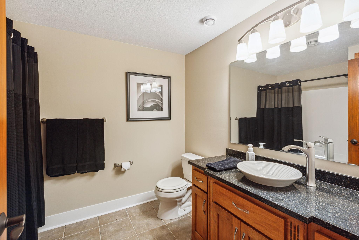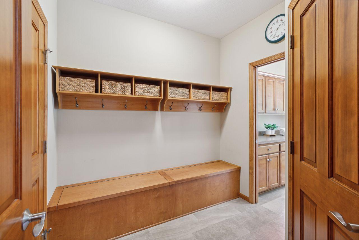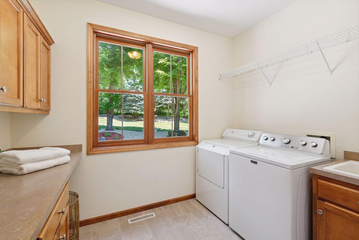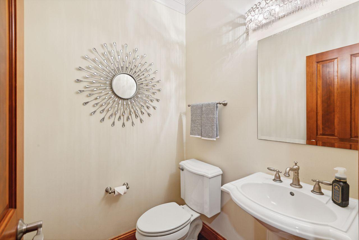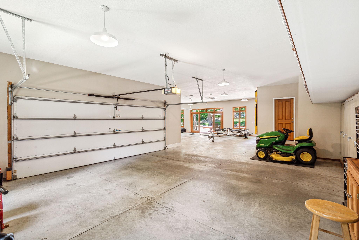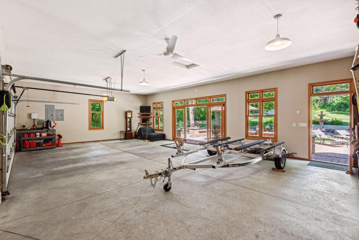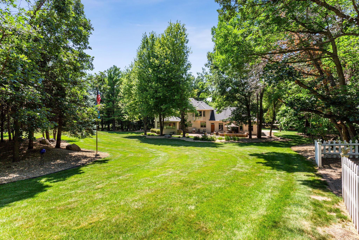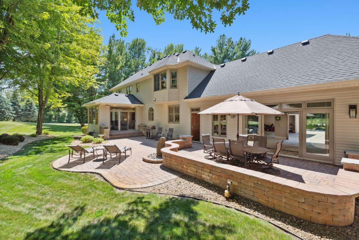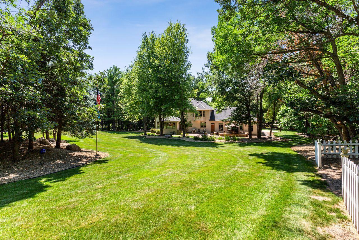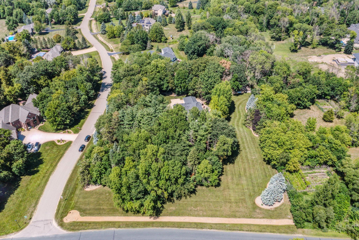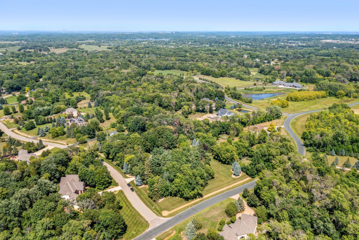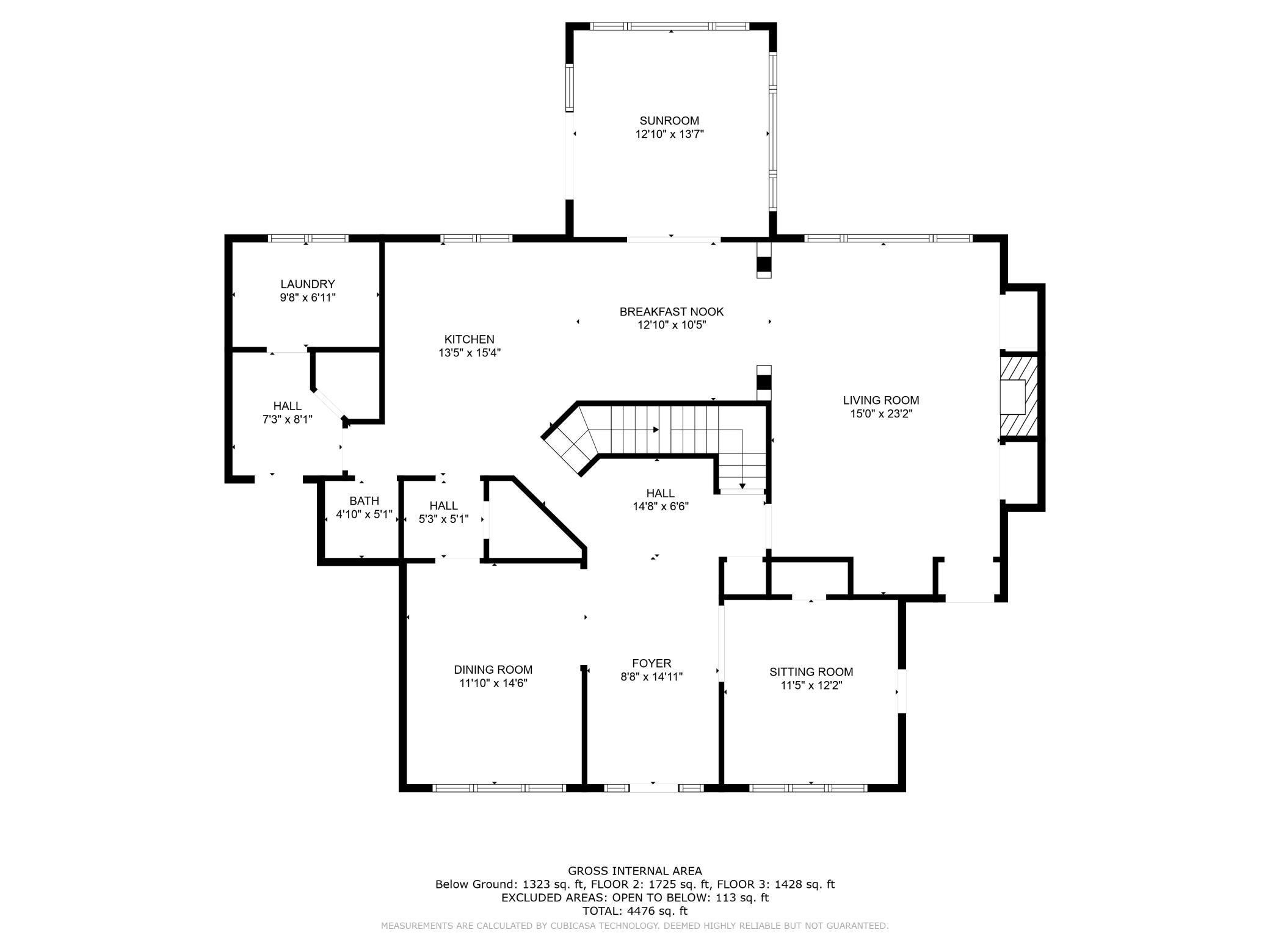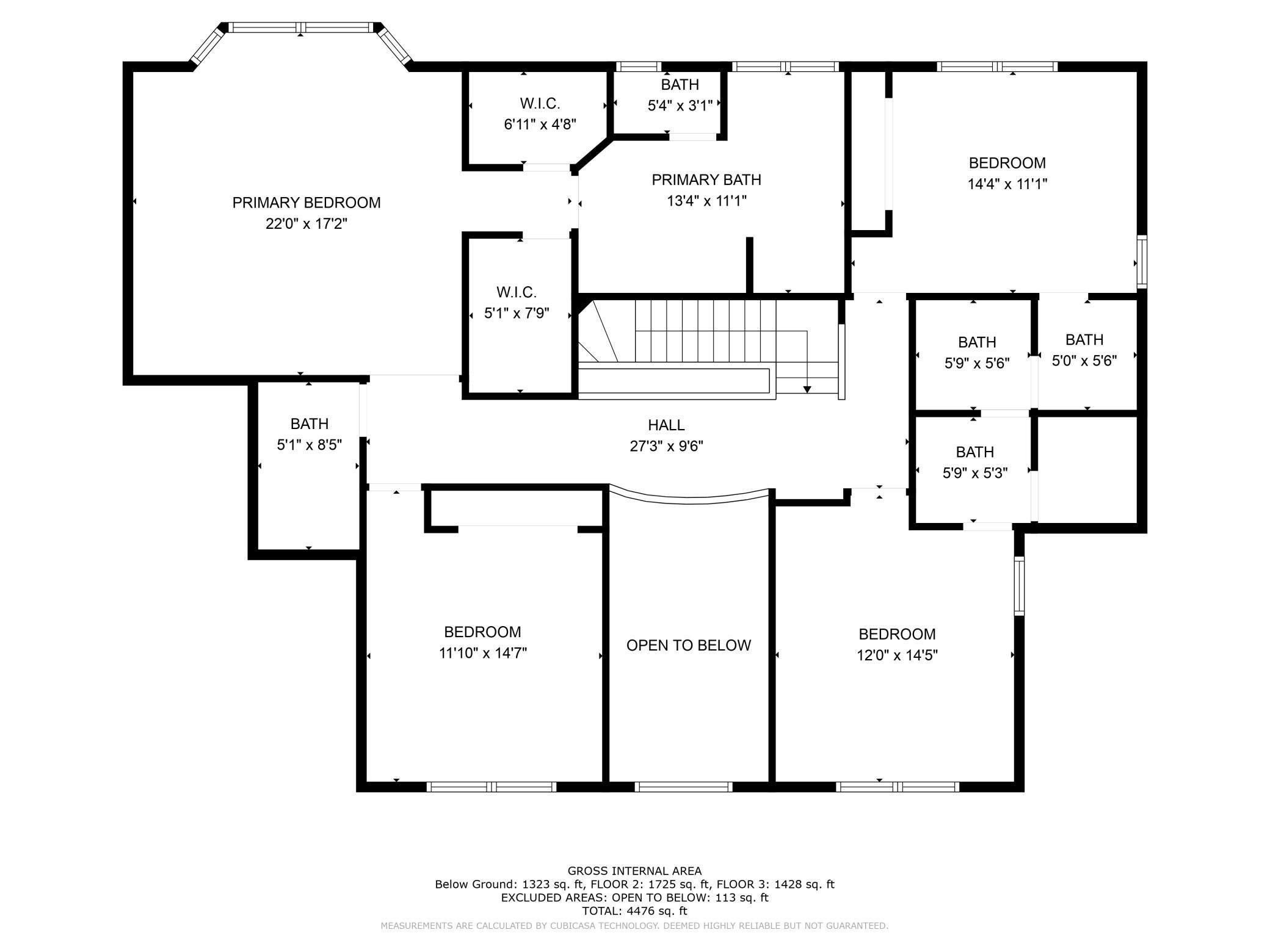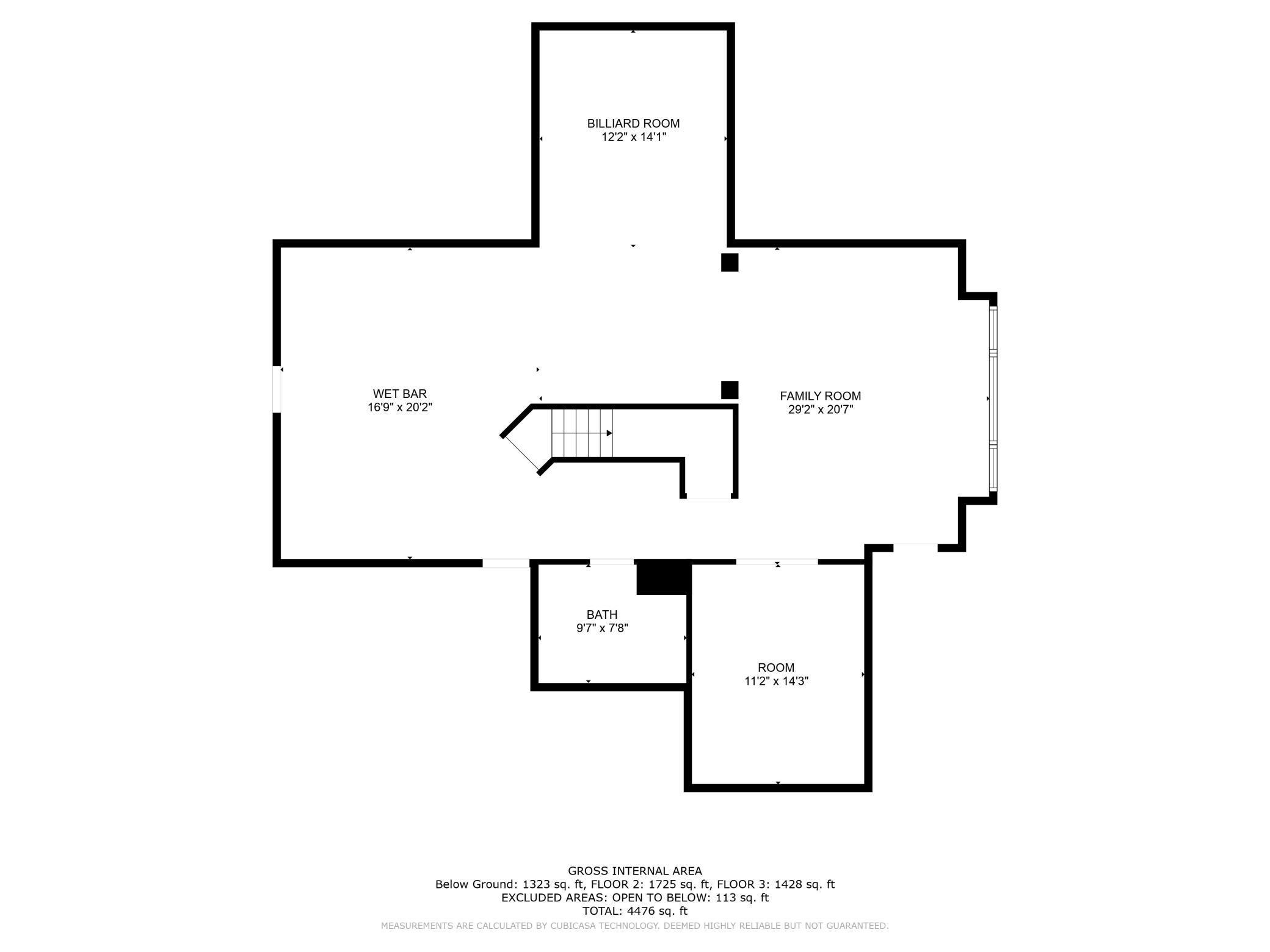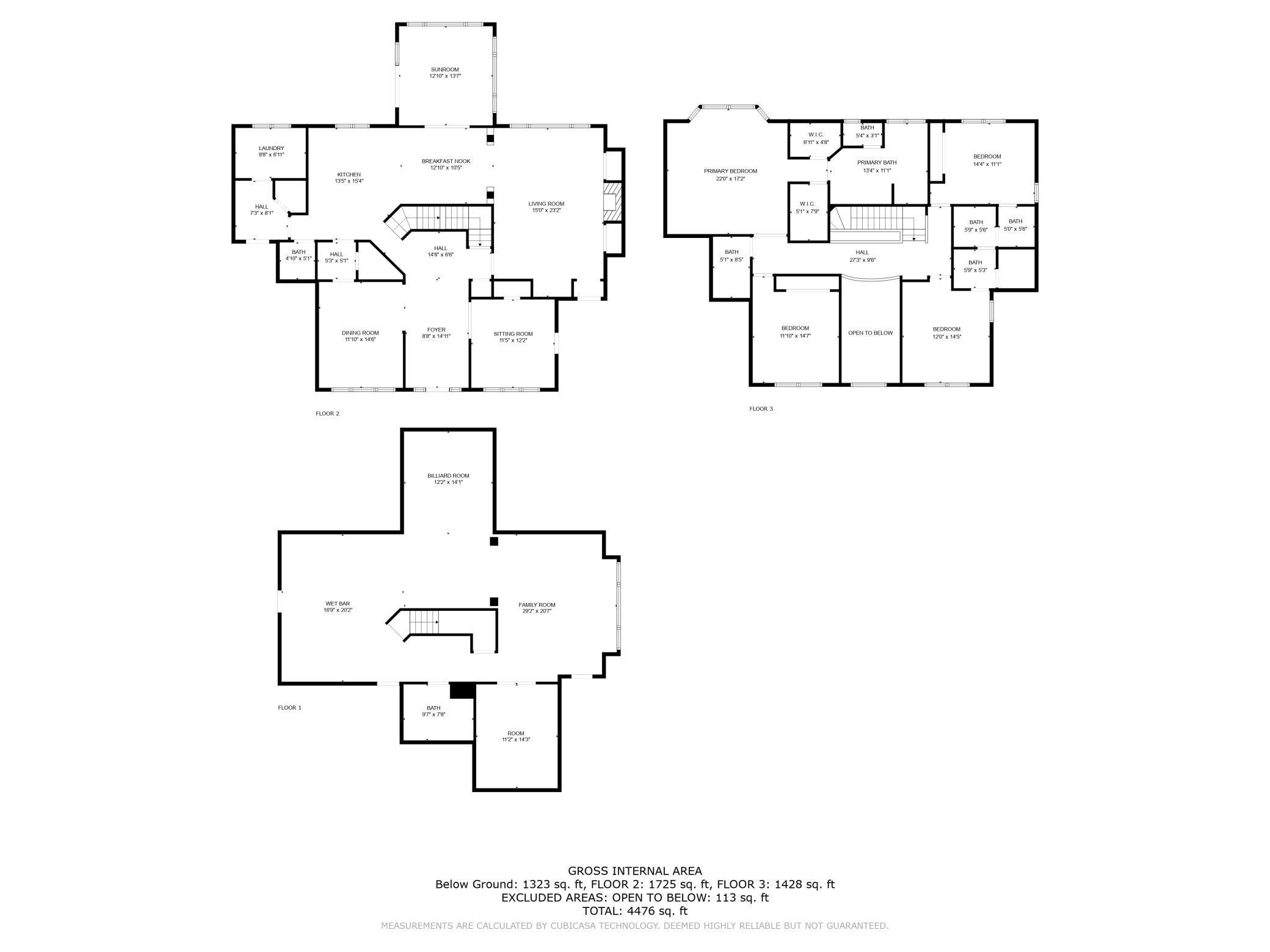19495 TOWERING OAKS TRAIL
19495 Towering Oaks Trail, Prior Lake (Credit River Twp), 55372, MN
-
Price: $955,000
-
Status type: For Sale
-
Neighborhood: Subdivisionname Cedarwood Estates
Bedrooms: 4
Property Size :5134
-
Listing Agent: NST16633,NST44505
-
Property type : Single Family Residence
-
Zip code: 55372
-
Street: 19495 Towering Oaks Trail
-
Street: 19495 Towering Oaks Trail
Bathrooms: 5
Year: 2001
Listing Brokerage: Coldwell Banker Burnet
FEATURES
- Refrigerator
- Washer
- Dryer
- Microwave
- Exhaust Fan
- Dishwasher
- Water Softener Owned
- Cooktop
- Wall Oven
- Humidifier
- Air-To-Air Exchanger
- Water Osmosis System
- Wine Cooler
- ENERGY STAR Qualified Appliances
- Stainless Steel Appliances
DETAILS
Wind your way through majestic trees towards this lovely, custom-built home nestled on 2.5 park-like acres in desirable Cedarwood Estates. Enjoy stunning sunsets from the beautiful, wrap-around front porch and entertain effortlessly in the light, bright updated center-island kitchen. A convenient informal dining area abuts the vaulted, four-season porch and the adjacent family room boasts a handsome gas fireplace, beautiful built-ins, and stunning views of the lovely grounds. Relax to the soothing sounds of water fountains on the tranquil, paver patio. There are four generous bedrooms upstairs, including primary suite, guest room and two bedrooms with shared ensuite bath. The lower level boasts a stand-behind wet-bar, gorgeous built-ins, amusement room, billiards room and flex room. You'll love the 5+ stall garage with great storage and natural light. Walking distance to Legends Golf Club, near Ritter Park, Cleary Lake Regional Park, Upper & Lower Prior Lake, dining, shopping & I-35.
INTERIOR
Bedrooms: 4
Fin ft² / Living Area: 5134 ft²
Below Ground Living: 1600ft²
Bathrooms: 5
Above Ground Living: 3534ft²
-
Basement Details: Daylight/Lookout Windows, Drain Tiled, Finished, Concrete, Sump Pump,
Appliances Included:
-
- Refrigerator
- Washer
- Dryer
- Microwave
- Exhaust Fan
- Dishwasher
- Water Softener Owned
- Cooktop
- Wall Oven
- Humidifier
- Air-To-Air Exchanger
- Water Osmosis System
- Wine Cooler
- ENERGY STAR Qualified Appliances
- Stainless Steel Appliances
EXTERIOR
Air Conditioning: Central Air
Garage Spaces: 5
Construction Materials: N/A
Foundation Size: 1841ft²
Unit Amenities:
-
- Patio
- Kitchen Window
- Porch
- Natural Woodwork
- Hardwood Floors
- Sun Room
- Ceiling Fan(s)
- Walk-In Closet
- Vaulted Ceiling(s)
- Washer/Dryer Hookup
- In-Ground Sprinkler
- Paneled Doors
- Cable
- Kitchen Center Island
- French Doors
- Wet Bar
- Satelite Dish
- Tile Floors
- Primary Bedroom Walk-In Closet
Heating System:
-
- Forced Air
ROOMS
| Main | Size | ft² |
|---|---|---|
| Family Room | 21x15 | 441 ft² |
| Dining Room | 14x12 | 196 ft² |
| Kitchen | 15x12 | 225 ft² |
| Informal Dining Room | 12x10 | 144 ft² |
| Office | 12x12 | 144 ft² |
| Sun Room | 13x13 | 169 ft² |
| Porch | 40x6 | 1600 ft² |
| Patio | 27x16 | 729 ft² |
| Upper | Size | ft² |
|---|---|---|
| Bedroom 1 | 17x15 | 289 ft² |
| Bedroom 2 | 12x12 | 144 ft² |
| Bedroom 3 | 12x12 | 144 ft² |
| Bedroom 4 | 12x12 | 144 ft² |
| Lower | Size | ft² |
|---|---|---|
| Amusement Room | 19x13.5 | 254.92 ft² |
| Billiard | 24x12 | 576 ft² |
LOT
Acres: N/A
Lot Size Dim.: 389x297x348x312
Longitude: 44.6665
Latitude: -93.3291
Zoning: Residential-Single Family
FINANCIAL & TAXES
Tax year: 2023
Tax annual amount: $9,912
MISCELLANEOUS
Fuel System: N/A
Sewer System: Mound Septic,Septic System Compliant - Yes
Water System: Well
ADITIONAL INFORMATION
MLS#: NST7256885
Listing Brokerage: Coldwell Banker Burnet

ID: 2179862
Published: December 31, 1969
Last Update: August 03, 2023
Views: 60


