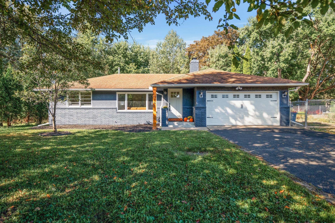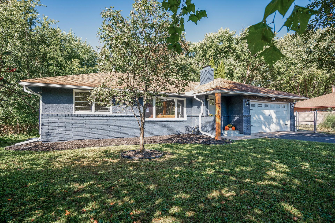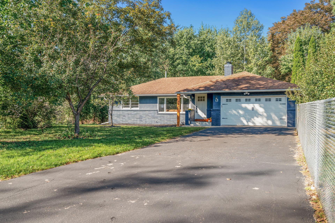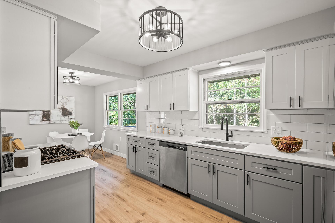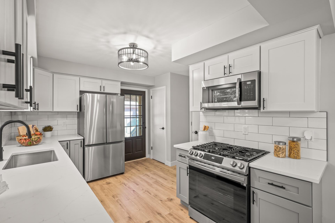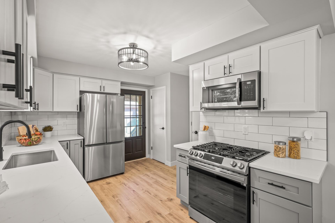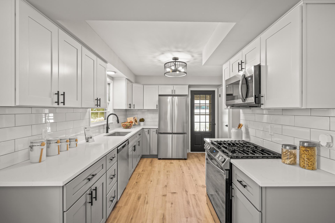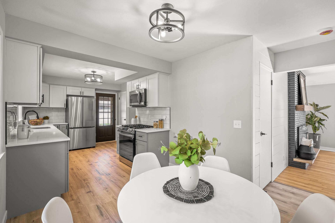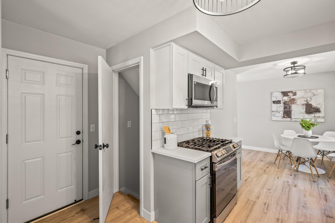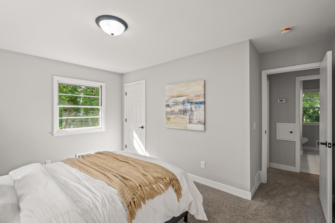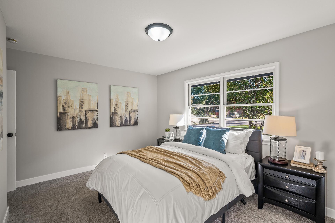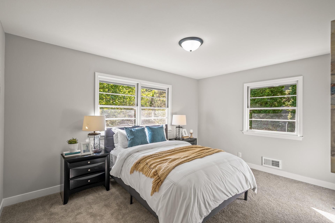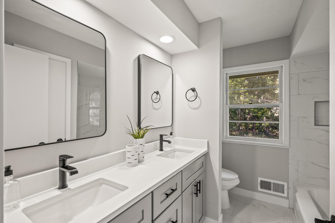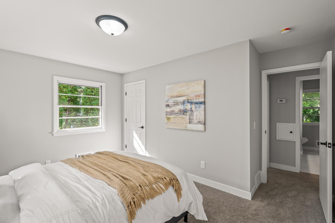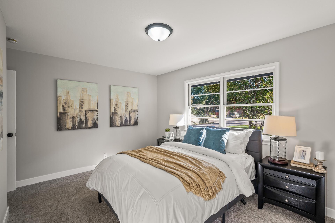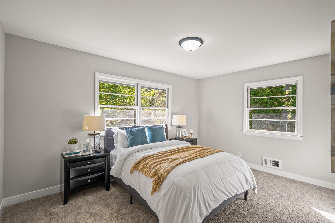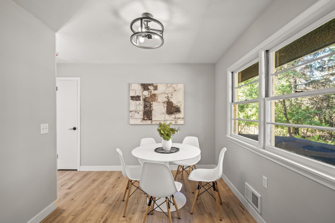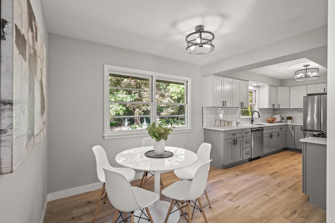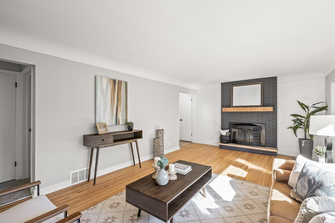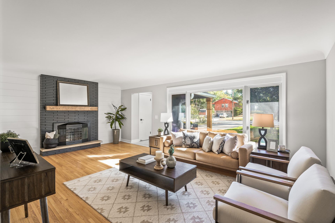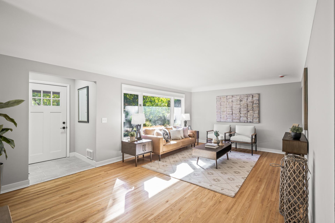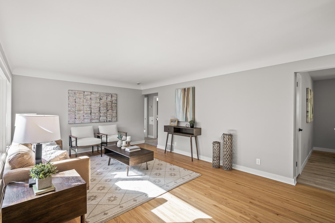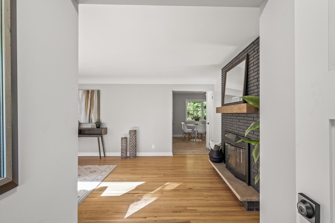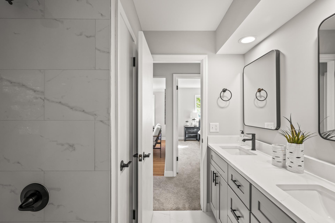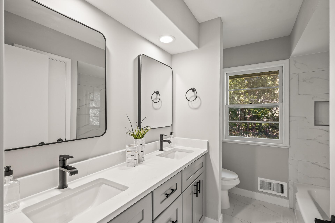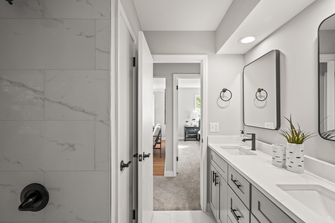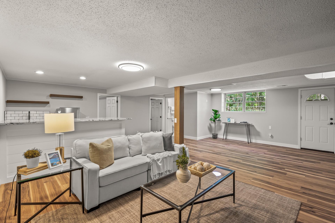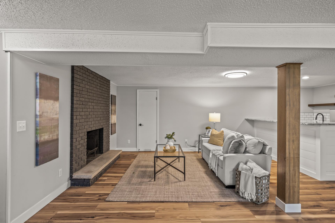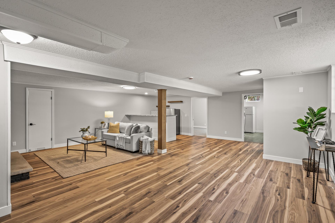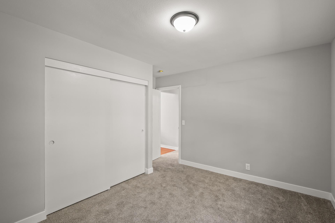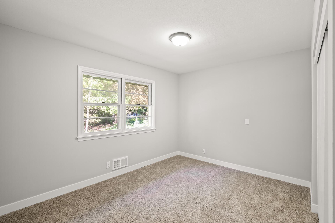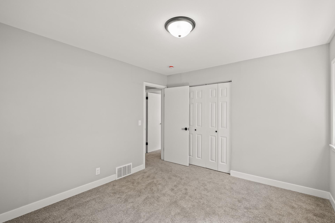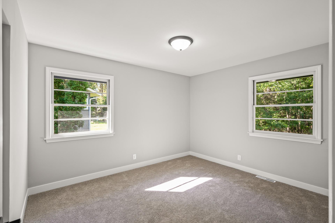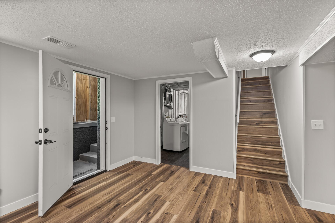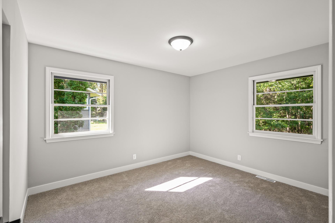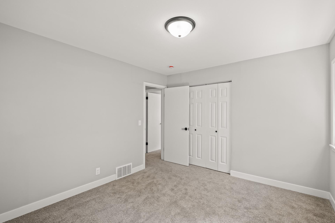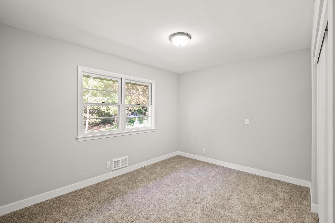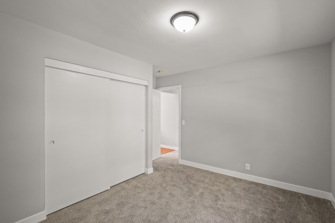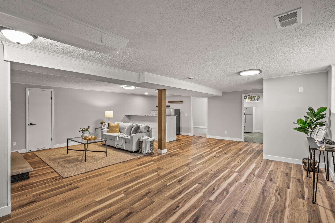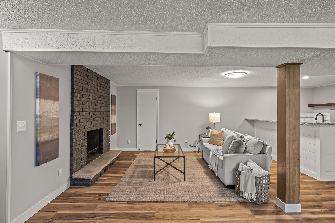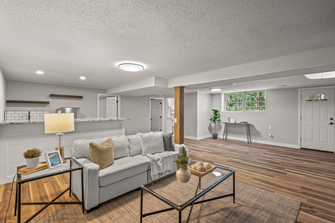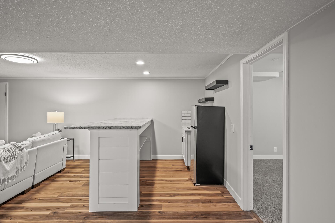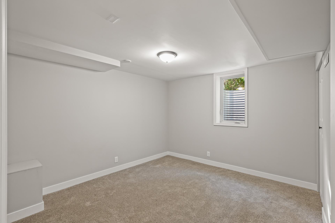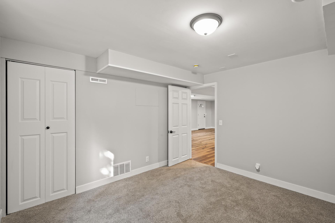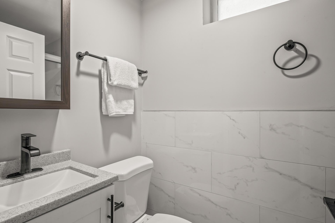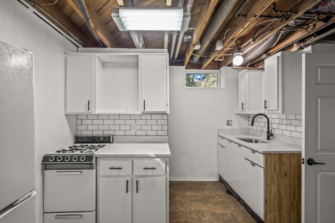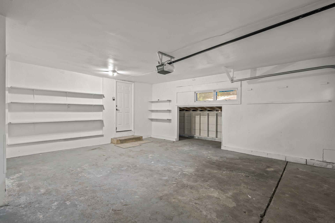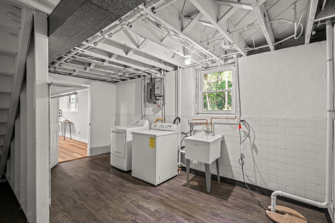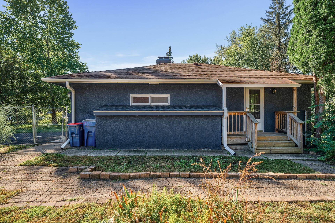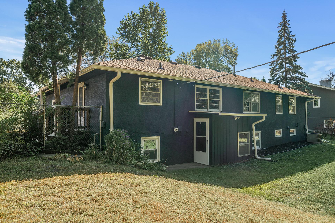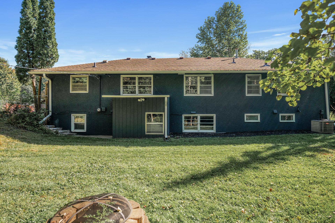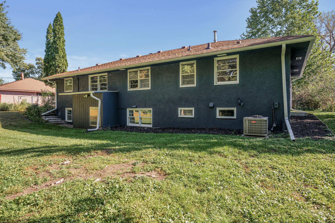1951 REGENT AVENUE
1951 Regent Avenue, Golden Valley, 55422, MN
-
Price: $442,500
-
Status type: For Sale
-
City: Golden Valley
-
Neighborhood: Auditors Sub 361
Bedrooms: 4
Property Size :2676
-
Listing Agent: NST48096,NST87186
-
Property type : Single Family Residence
-
Zip code: 55422
-
Street: 1951 Regent Avenue
-
Street: 1951 Regent Avenue
Bathrooms: 2
Year: 1957
Listing Brokerage: 10K Realty
FEATURES
- Range
- Refrigerator
- Washer
- Dryer
- Dishwasher
- Stainless Steel Appliances
DETAILS
Stunning Rambler with luxury finishes on an oversized lot. Main level features 3 bedrooms, full bath, large living room with fireplace. Large kitchen with quartz countertops, new stainless steel appliances and cabinets. Lower level features one bedroom, bath, wet bar, family room, additional kitchen area and separate entrance. Neutral decor throughout. Lot is almost a half acre which allows you to build additional ADU. Fully fenced yard, with mature trees and dog run. This home is truly a must see!!!
INTERIOR
Bedrooms: 4
Fin ft² / Living Area: 2676 ft²
Below Ground Living: 1196ft²
Bathrooms: 2
Above Ground Living: 1480ft²
-
Basement Details: Block, Finished, Full,
Appliances Included:
-
- Range
- Refrigerator
- Washer
- Dryer
- Dishwasher
- Stainless Steel Appliances
EXTERIOR
Air Conditioning: Central Air
Garage Spaces: 2
Construction Materials: N/A
Foundation Size: 1480ft²
Unit Amenities:
-
Heating System:
-
- Forced Air
ROOMS
| Main | Size | ft² |
|---|---|---|
| Living Room | 12x21 | 144 ft² |
| Dining Room | 10.5x11 | 109.38 ft² |
| Kitchen | 12x13 | 144 ft² |
| Bedroom 1 | 10x12 | 100 ft² |
| Bedroom 2 | 10x14 | 100 ft² |
| Bedroom 3 | 10.5x12 | 109.38 ft² |
| Lower | Size | ft² |
|---|---|---|
| Bedroom 4 | 11x12 | 121 ft² |
| Family Room | 24x24 | 576 ft² |
| Laundry | 16x11.5 | 182.67 ft² |
| Kitchen- 2nd | 11.5x11 | 131.29 ft² |
LOT
Acres: N/A
Lot Size Dim.: 100x200
Longitude: 44.9995
Latitude: -93.3444
Zoning: Residential-Single Family
FINANCIAL & TAXES
Tax year: 2024
Tax annual amount: $4,952
MISCELLANEOUS
Fuel System: N/A
Sewer System: City Sewer/Connected
Water System: City Water/Connected
ADITIONAL INFORMATION
MLS#: NST7656163
Listing Brokerage: 10K Realty

ID: 3445833
Published: September 30, 2024
Last Update: September 30, 2024
Views: 27


