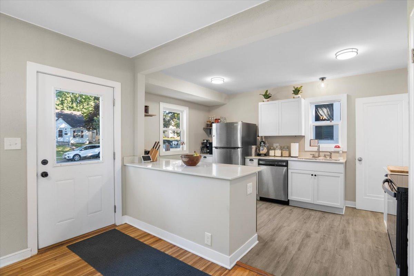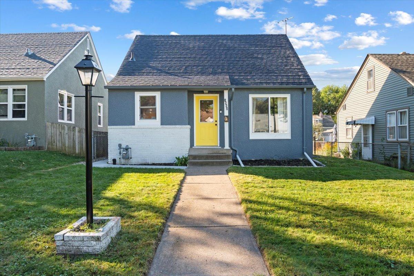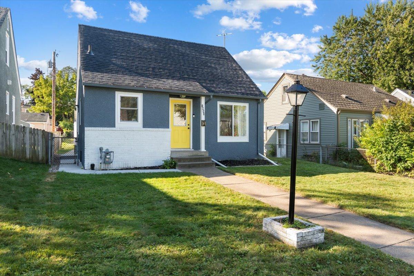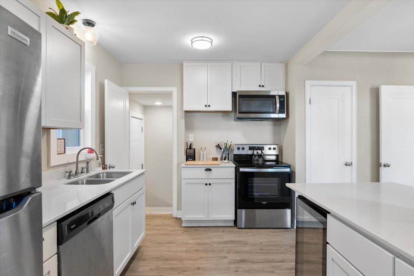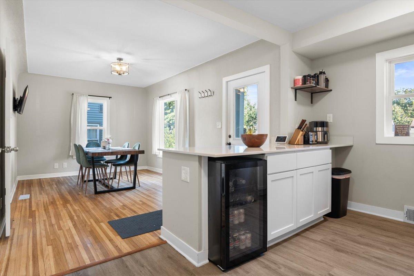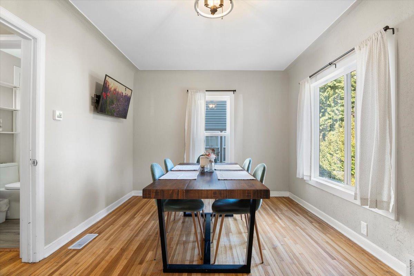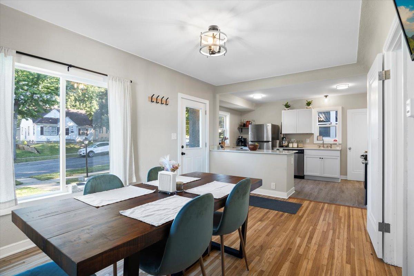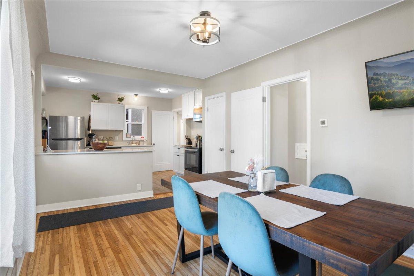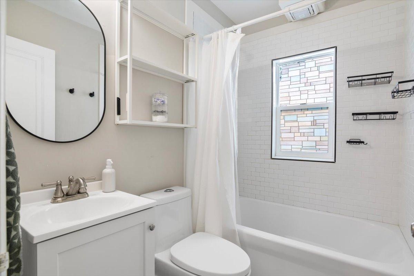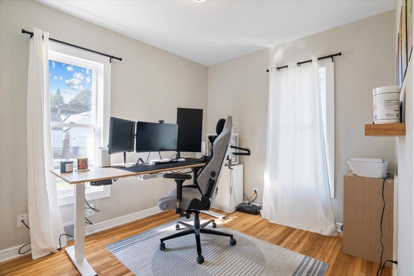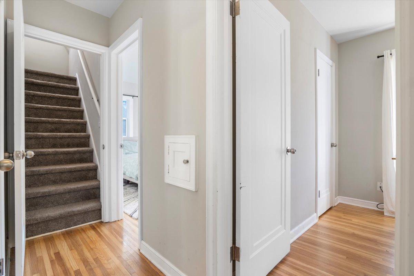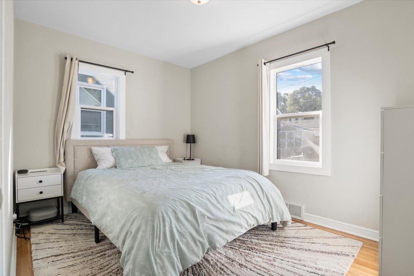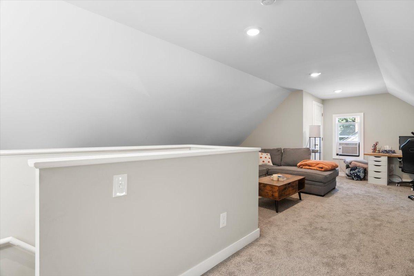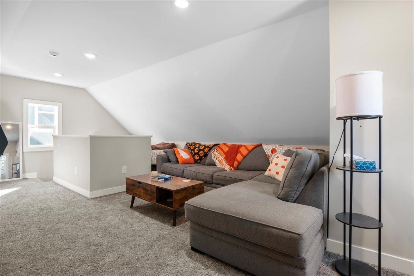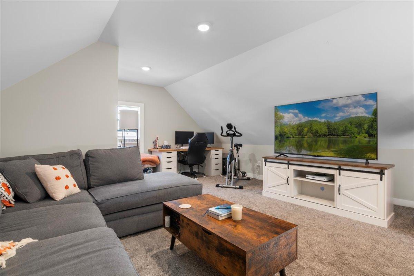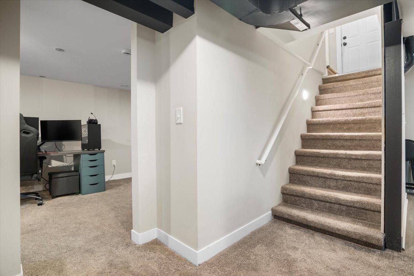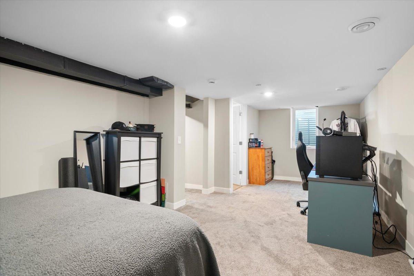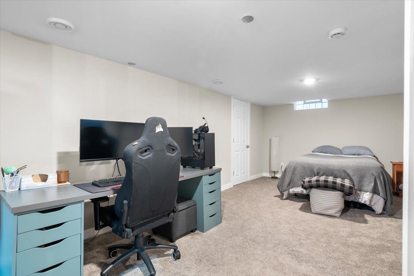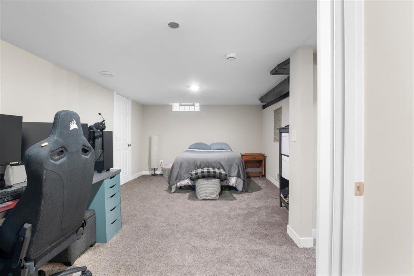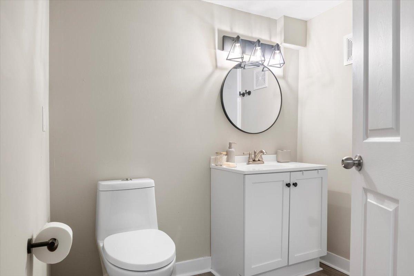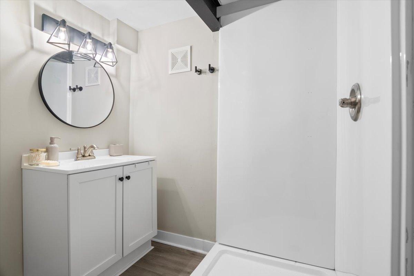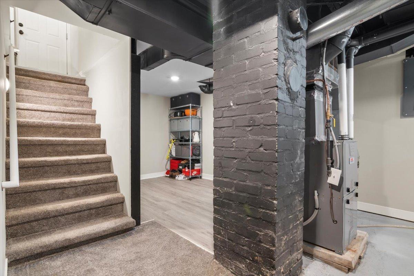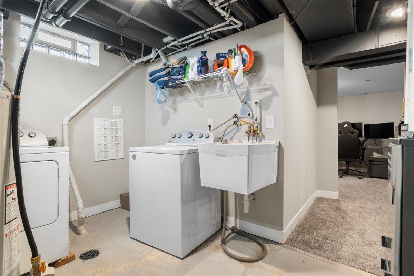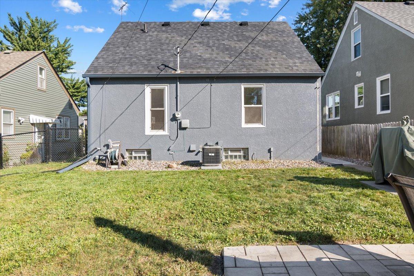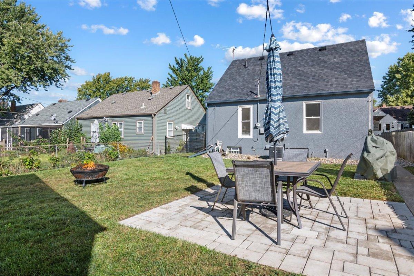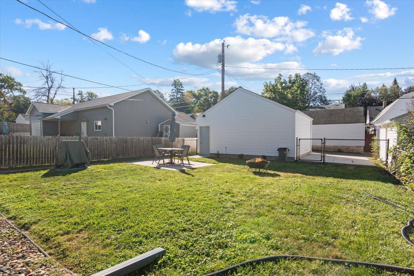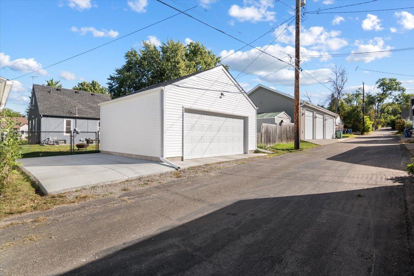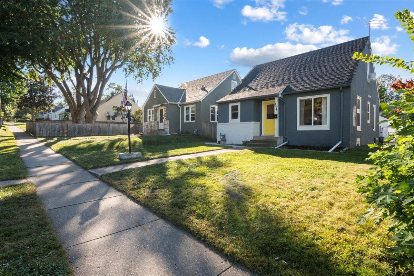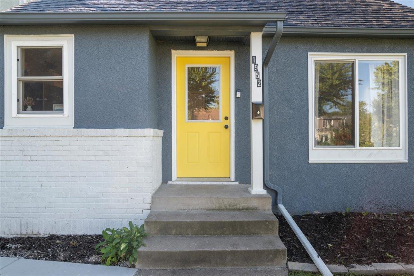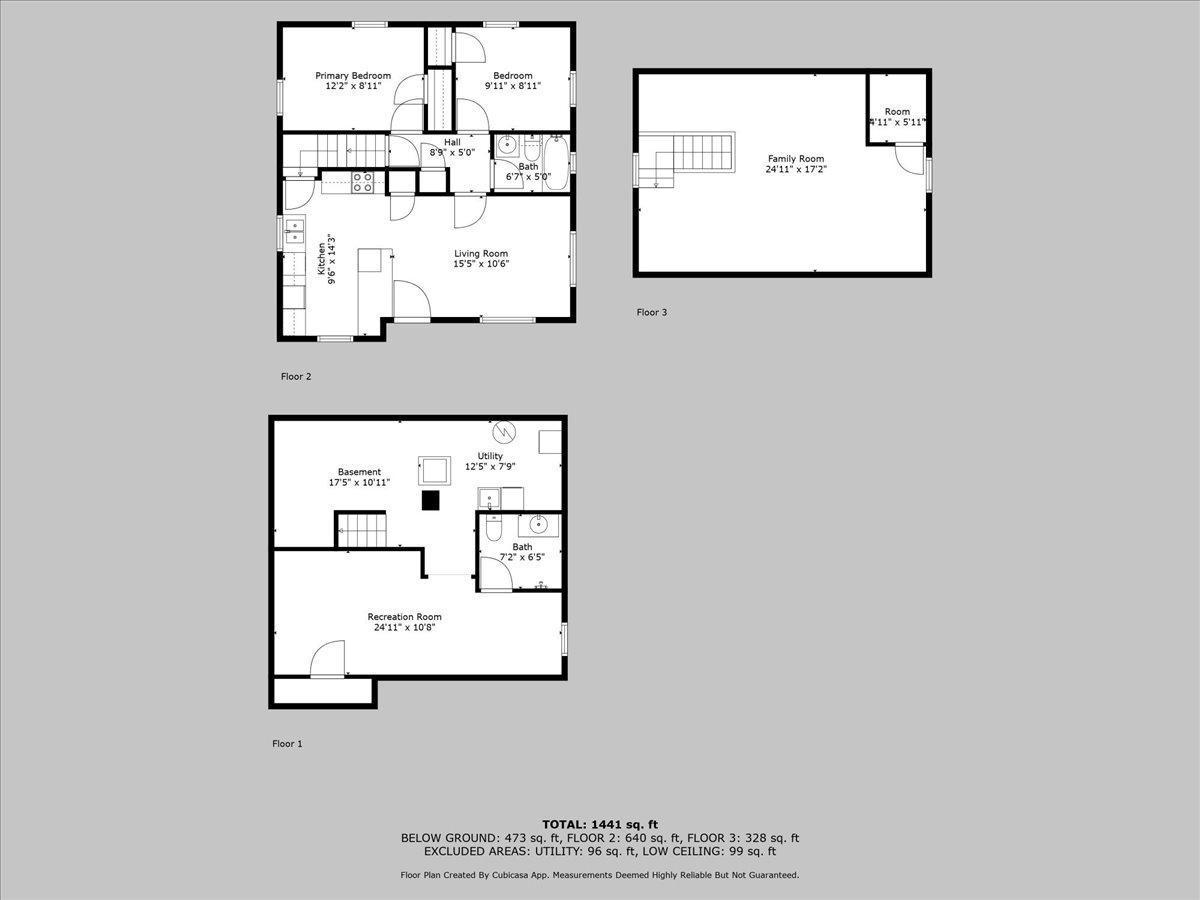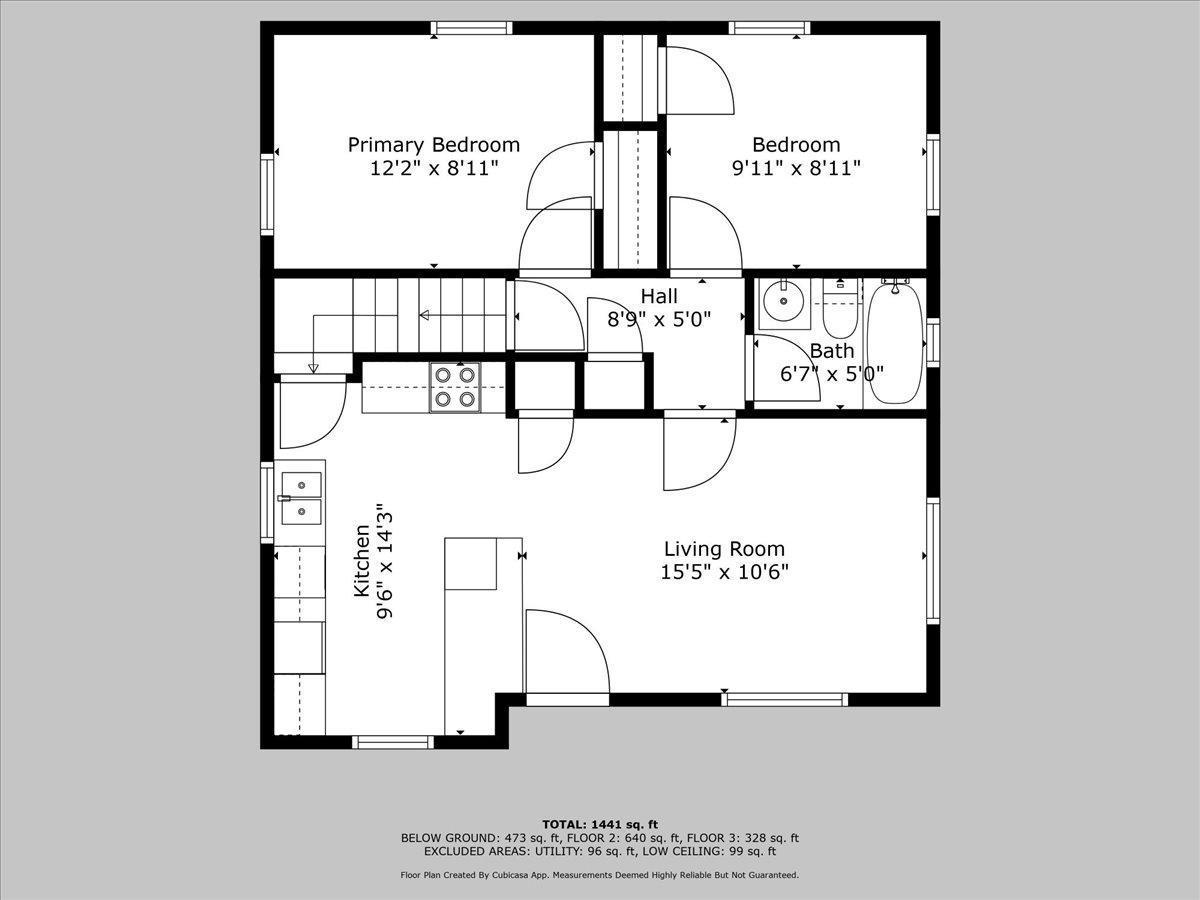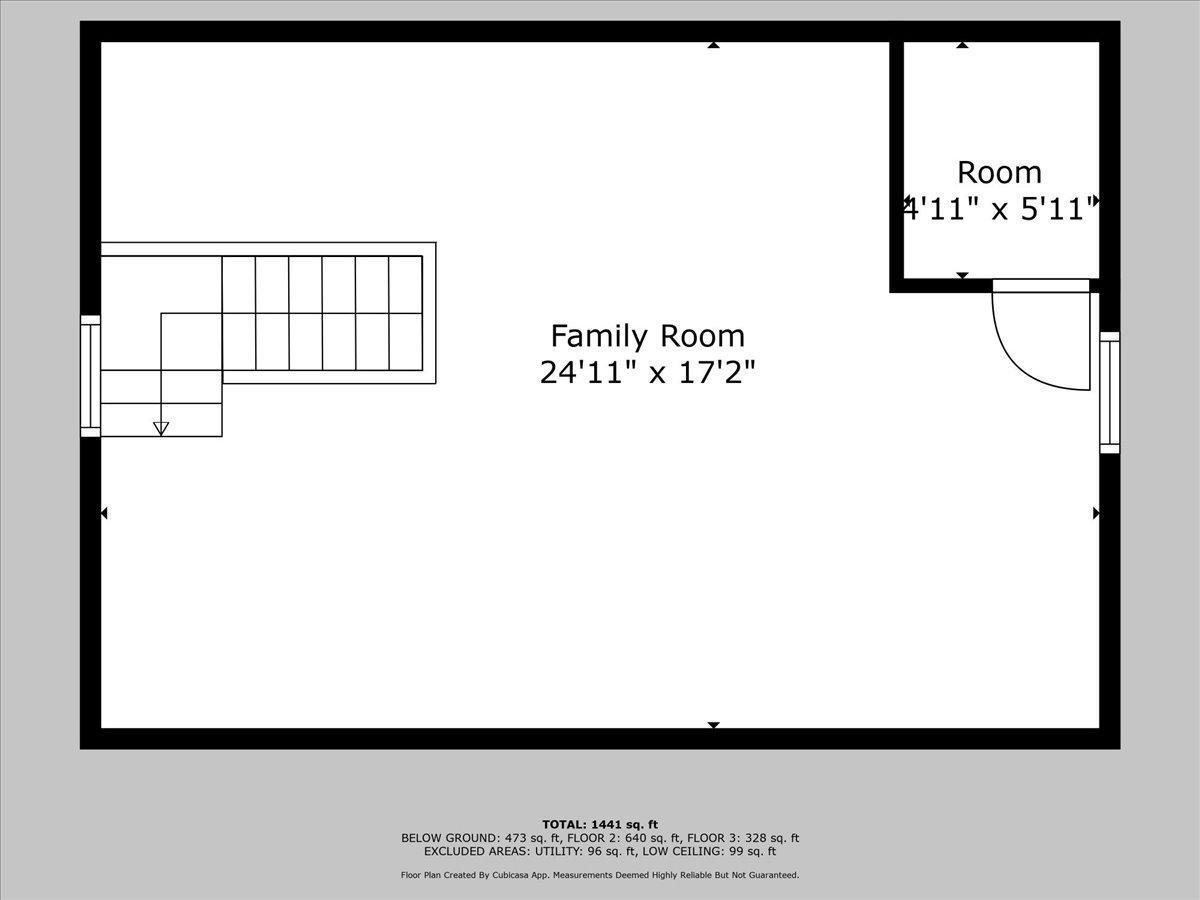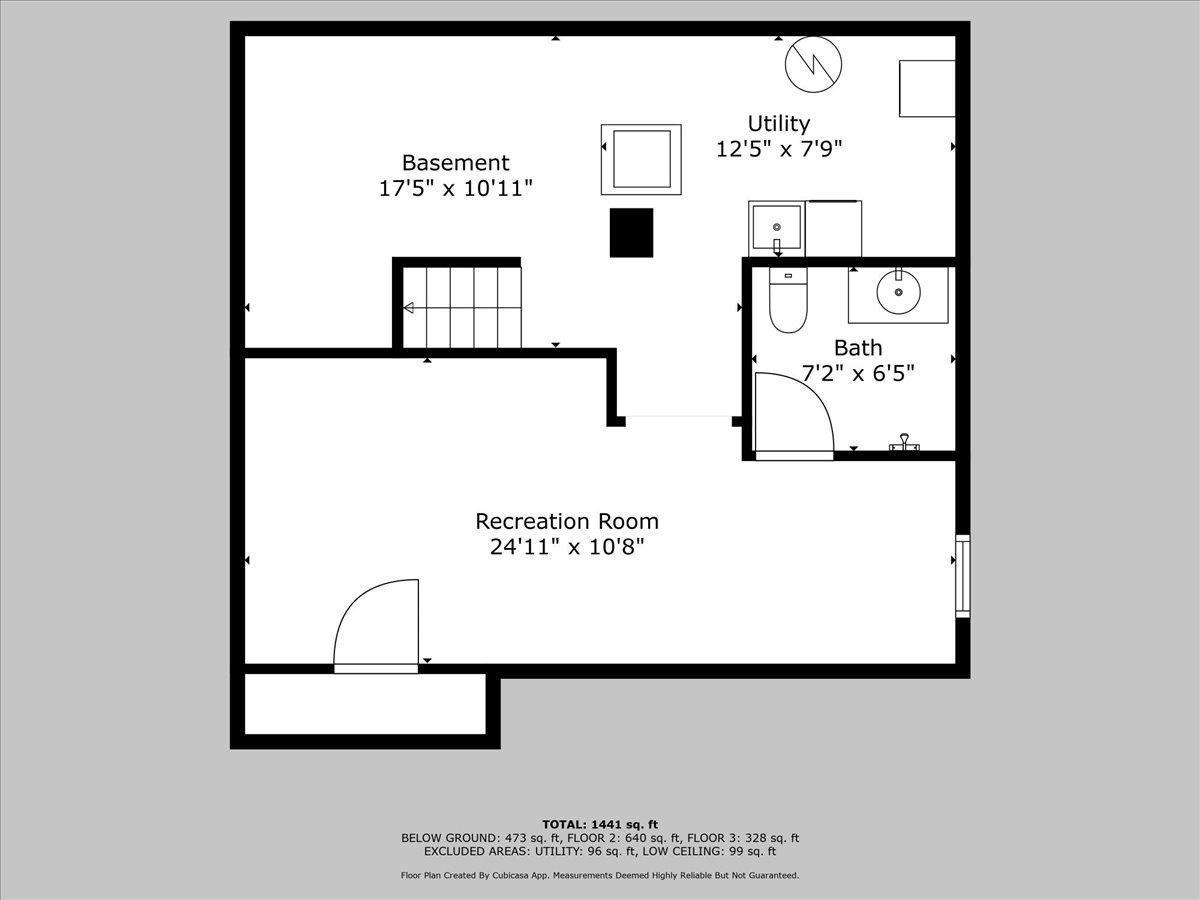1952 NEVADA AVENUE
1952 Nevada Avenue, Saint Paul, 55119, MN
-
Price: $310,000
-
Status type: For Sale
-
City: Saint Paul
-
Neighborhood: Greater East Side
Bedrooms: 3
Property Size :1441
-
Listing Agent: NST26330,NST115385
-
Property type : Single Family Residence
-
Zip code: 55119
-
Street: 1952 Nevada Avenue
-
Street: 1952 Nevada Avenue
Bathrooms: 2
Year: 1941
Listing Brokerage: Realty ONE Group Choice
FEATURES
- Refrigerator
- Washer
- Dryer
- Microwave
- Dishwasher
- Disposal
- Gas Water Heater
- Stainless Steel Appliances
DETAILS
This home was completely renovated from top to bottom in 2023 and features 2 bedrooms on the main level, a spacious upper-level family room or bedroom, and an egress window in lower level bedroom or family room. Additional features include beautiful refinished oak HW floors, matching stainless appliances, quartz countertops, renovated main floor full bath, new 3/4 lower level bath, LVP flooring, vinyl windows, roof, 90% efficient furnace and central AC, drain tile & sump pump, closed cell foam insulation, all updated electrical and plumbing, and brand new 2 car detached garage. Just added this year: Large concrete slab for additional parking along side garage, gutters, backyard patio, new sidewalk & fenced yard - great for dogs, kids & entertaining. Additional cabinet added next to the sink in the kitchen, new cabinets under the island along with a mini fridge. All of this in a convenient location with quick access to dining, shops, freeway, schools, and much more. Nearby is Furness Parkway which is a 16-block linear park in the Hayden Heights neighborhood. Easy to show and quick close possible.
INTERIOR
Bedrooms: 3
Fin ft² / Living Area: 1441 ft²
Below Ground Living: 473ft²
Bathrooms: 2
Above Ground Living: 968ft²
-
Basement Details: Block, Drain Tiled, Egress Window(s), Finished, Full, Sump Pump,
Appliances Included:
-
- Refrigerator
- Washer
- Dryer
- Microwave
- Dishwasher
- Disposal
- Gas Water Heater
- Stainless Steel Appliances
EXTERIOR
Air Conditioning: Central Air
Garage Spaces: 2
Construction Materials: N/A
Foundation Size: 700ft²
Unit Amenities:
-
- Hardwood Floors
Heating System:
-
- Forced Air
ROOMS
| Main | Size | ft² |
|---|---|---|
| Living Room | 16x10 | 256 ft² |
| Kitchen | 14x9 | 196 ft² |
| Bedroom 1 | 12x9 | 144 ft² |
| Bedroom 2 | 11x9 | 121 ft² |
| Bathroom | 5x7 | 25 ft² |
| Lower | Size | ft² |
|---|---|---|
| Bedroom 3 | 23x10 | 529 ft² |
| Bathroom | 7x7 | 49 ft² |
| Storage | 12x11 | 144 ft² |
| Upper | Size | ft² |
|---|---|---|
| Family Room | 25x17 | 625 ft² |
LOT
Acres: N/A
Lot Size Dim.: 40x125
Longitude: 44.9854
Latitude: -93.018
Zoning: Residential-Single Family
FINANCIAL & TAXES
Tax year: 2025
Tax annual amount: $2,758
MISCELLANEOUS
Fuel System: N/A
Sewer System: City Sewer/Connected
Water System: City Water/Connected
ADITIONAL INFORMATION
MLS#: NST7651544
Listing Brokerage: Realty ONE Group Choice

ID: 3438951
Published: September 26, 2024
Last Update: September 26, 2024
Views: 22


