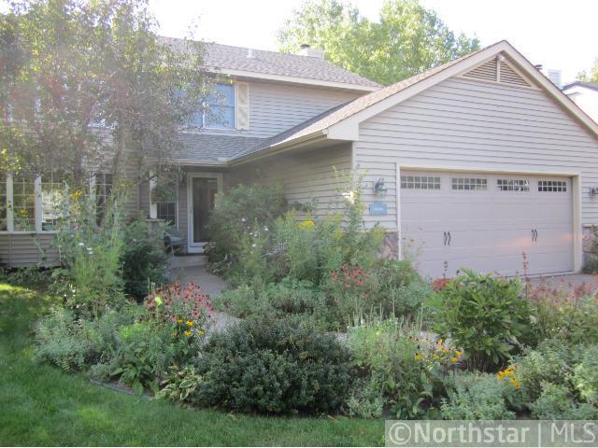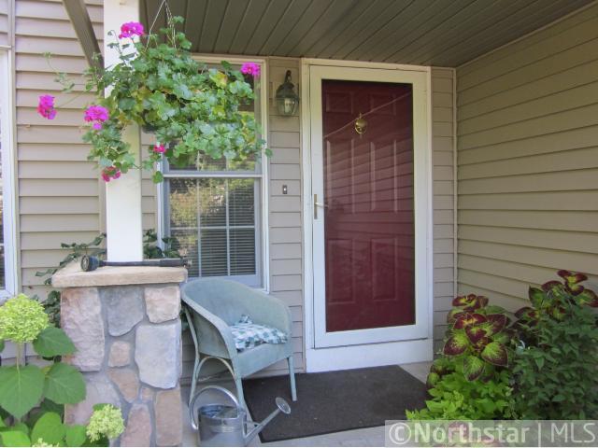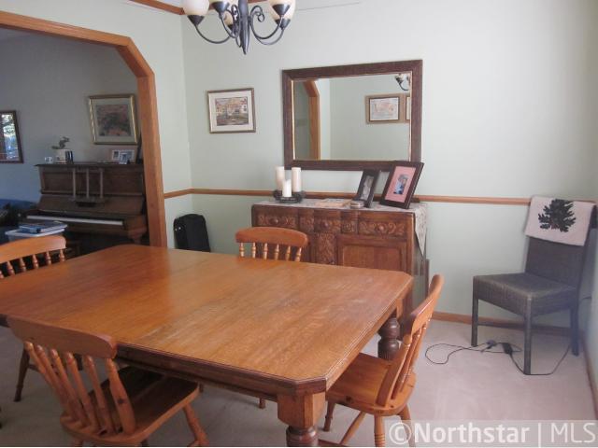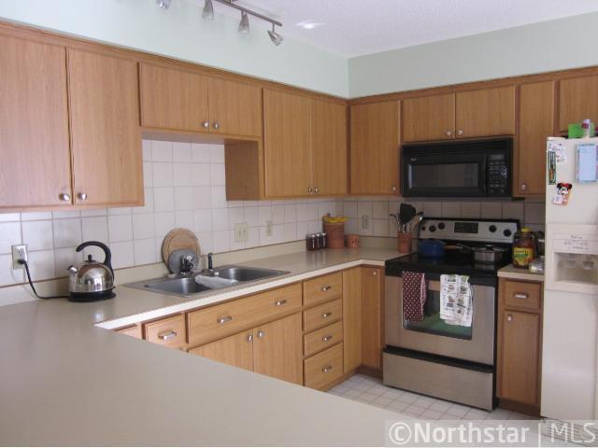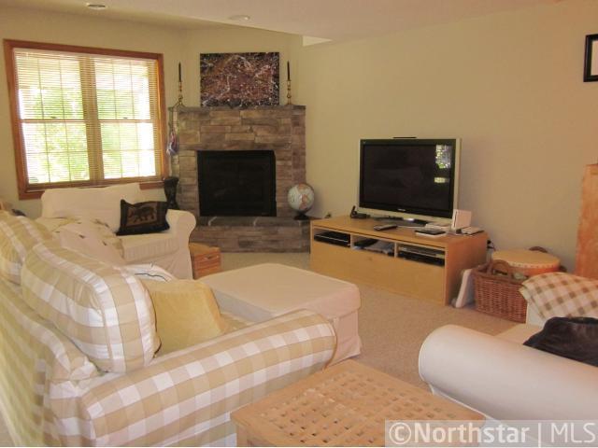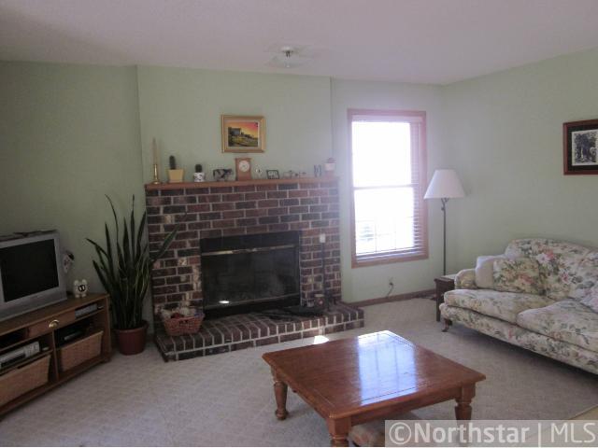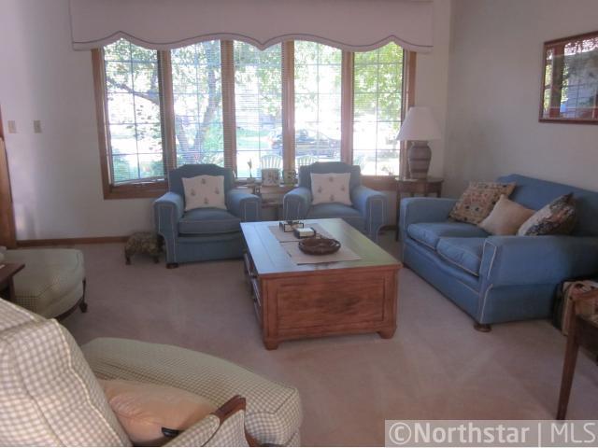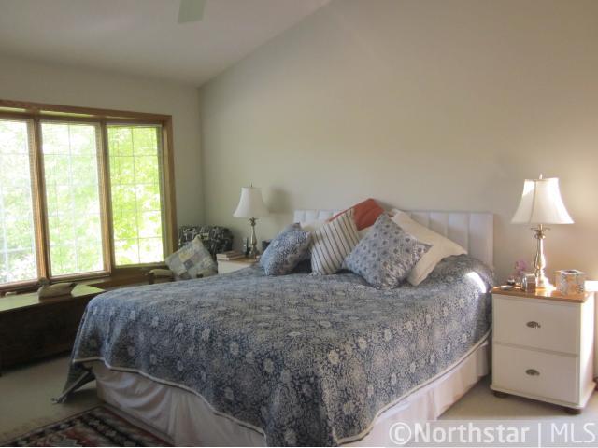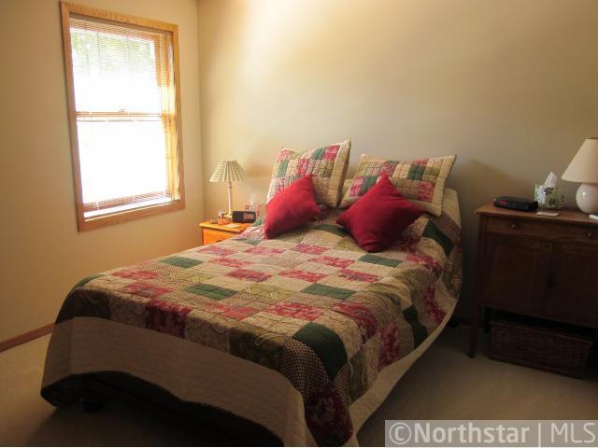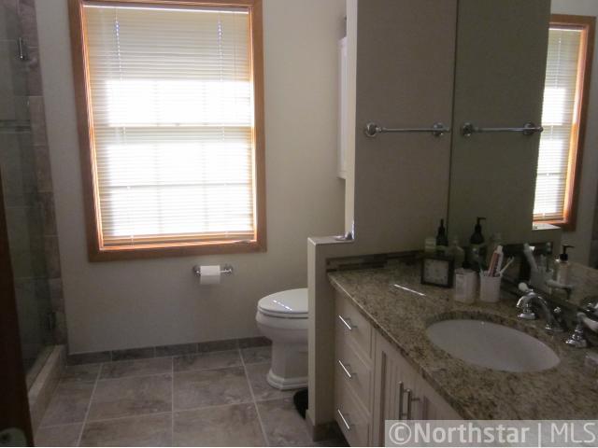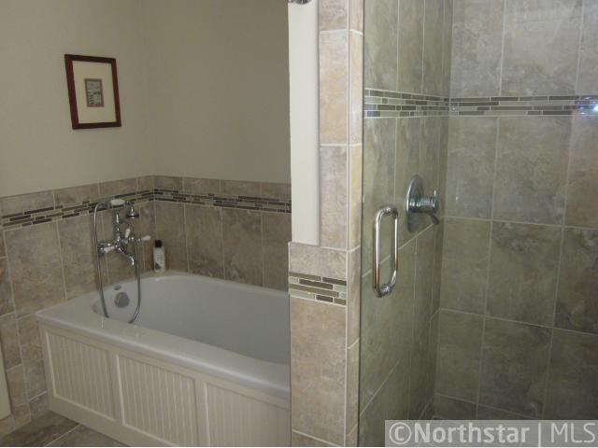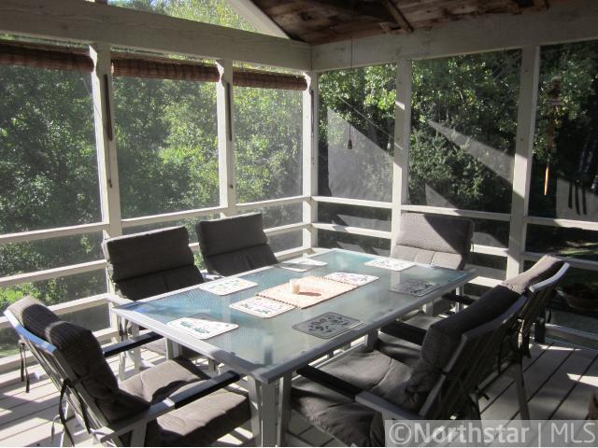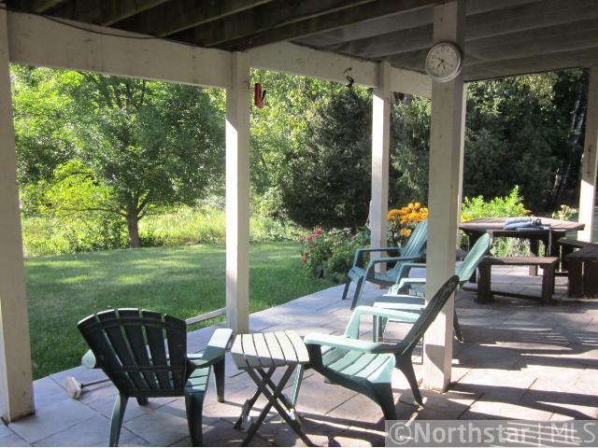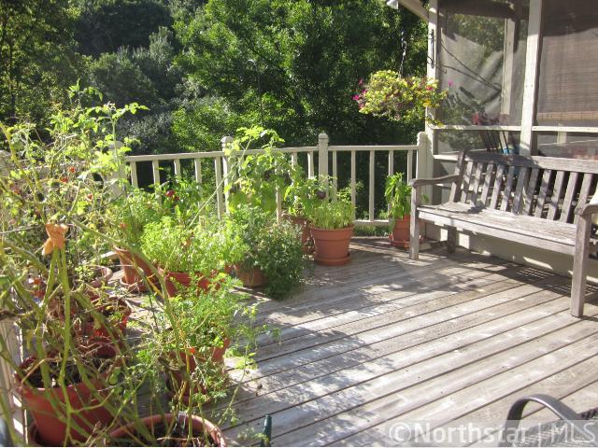19535 VINE RIDGE ROAD
19535 Vine Ridge Road, Excelsior (Shorewood), 55331, MN
-
Price: $2,650
-
Status type: For Lease
-
City: Excelsior (Shorewood)
-
Neighborhood: N/A
Bedrooms: 4
Property Size :2986
-
Listing Agent: NST16633,NST46597
-
Property type : Single Family Residence
-
Zip code: 55331
-
Street: 19535 Vine Ridge Road
-
Street: 19535 Vine Ridge Road
Bathrooms: 3
Year: 1988
Listing Brokerage: Coldwell Banker Burnet
DETAILS
Great home in a high demand neighborhood. Kitchen open to main floor family room with fireplace & large deck; formal living and dining. Master suite w/private bath. LL walk-out with family room and second fireplace. Minnetonka Schools, Deephaven Elem.
INTERIOR
Bedrooms: 4
Fin ft² / Living Area: 2986 ft²
Below Ground Living: 1000ft²
Bathrooms: 3
Above Ground Living: 1986ft²
-
Basement Details: Walkout, Full, Finished,
Appliances Included:
-
EXTERIOR
Air Conditioning: Central Air
Garage Spaces: 2
Construction Materials: N/A
Foundation Size: 1000ft²
Unit Amenities:
-
Heating System:
-
- Forced Air
ROOMS
| Main | Size | ft² |
|---|---|---|
| Living Room | 15x13 | 225 ft² |
| Dining Room | 11x10 | 121 ft² |
| Family Room | 21x15 | 441 ft² |
| Kitchen | 13x11 | 169 ft² |
| Porch | 14x14 | 196 ft² |
| Deck | 14x12 | 196 ft² |
| Upper | Size | ft² |
|---|---|---|
| Bedroom 1 | 17x12 | 289 ft² |
| Bedroom 2 | 15x11 | 225 ft² |
| Bedroom 3 | 11x11 | 121 ft² |
| Bedroom 4 | 11x10 | 121 ft² |
| Lower | Size | ft² |
|---|---|---|
| Amusement Room | 53x12 | 2809 ft² |
| Office | 12x12 | 144 ft² |
LOT
Acres: N/A
Lot Size Dim.: E 66X164X78X164
Longitude: 44.9005
Latitude: -93.528
Zoning: Residential-Single Family
FINANCIAL & TAXES
Tax year: N/A
Tax annual amount: N/A
MISCELLANEOUS
Fuel System: N/A
Sewer System: City Sewer/Connected
Water System: City Water/Connected
ADITIONAL INFORMATION
MLS#: NST4086332
Listing Brokerage: Coldwell Banker Burnet

ID: 240734
Published: September 14, 2011
Last Update: September 14, 2011
Views: 65


