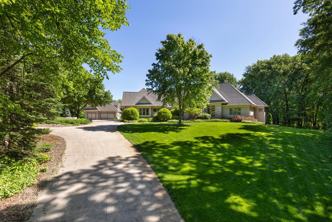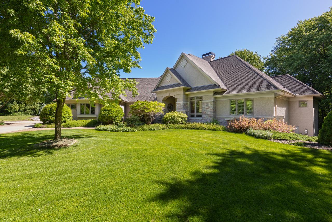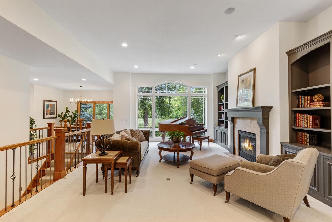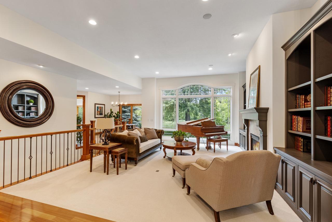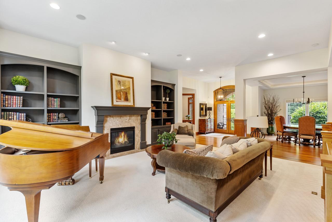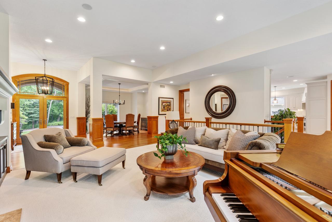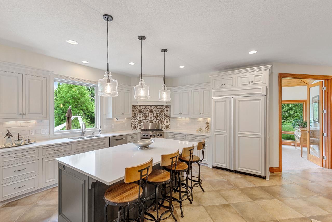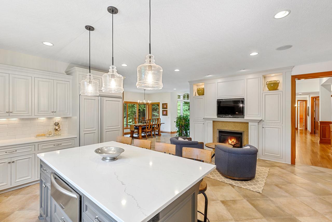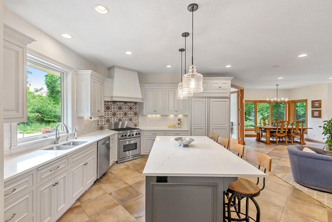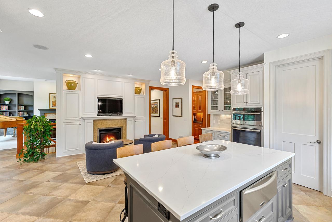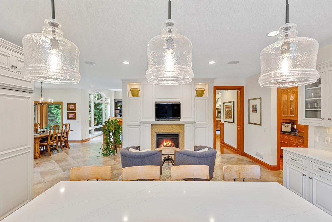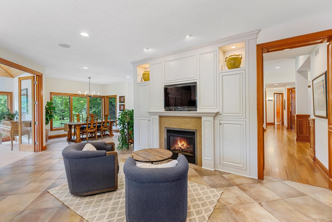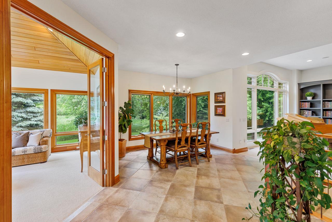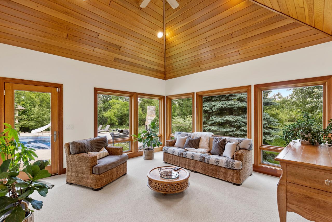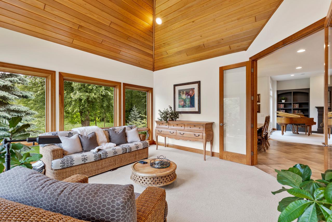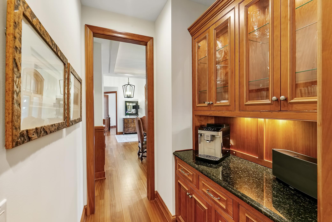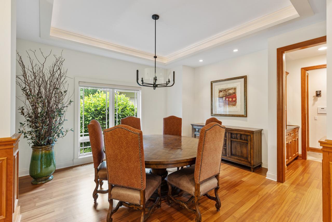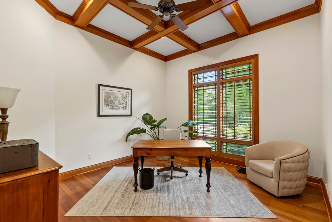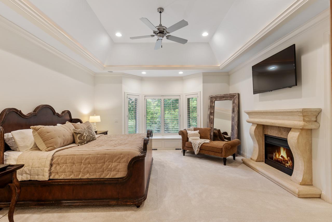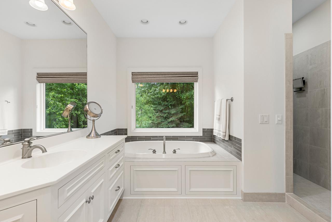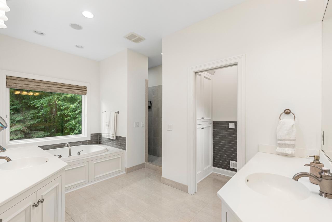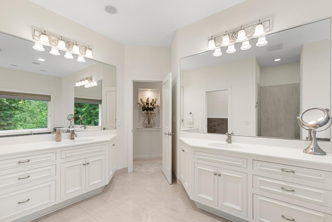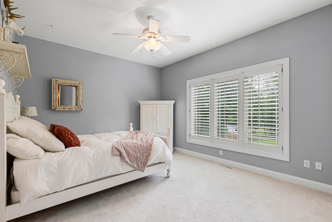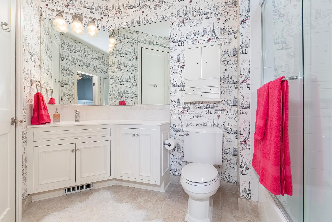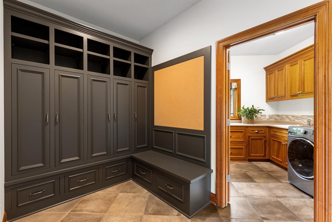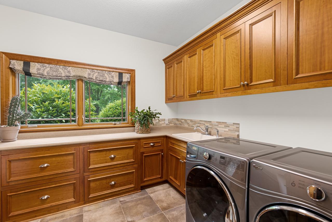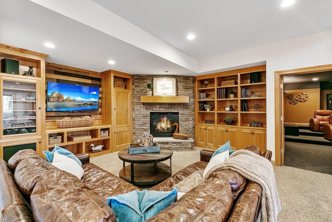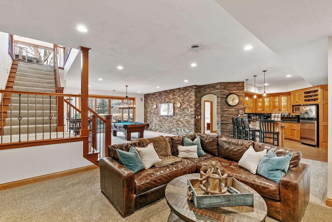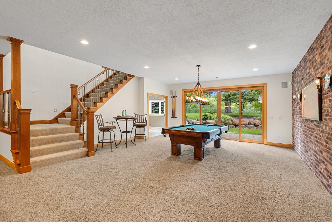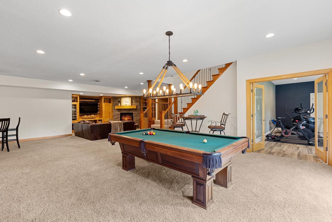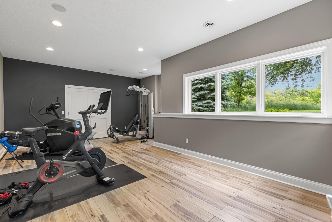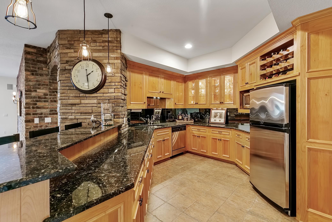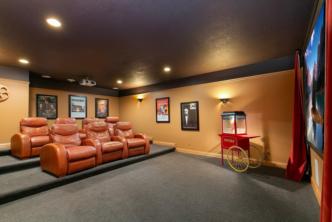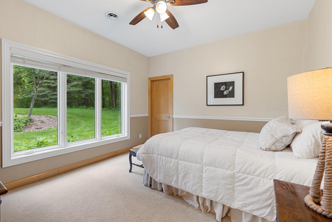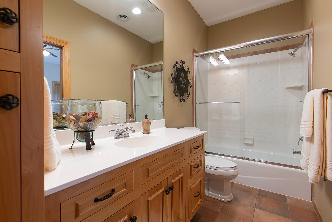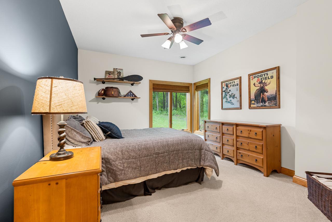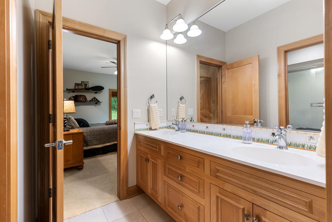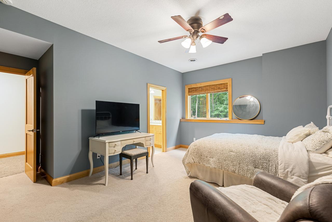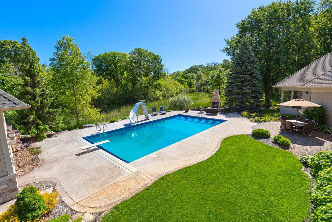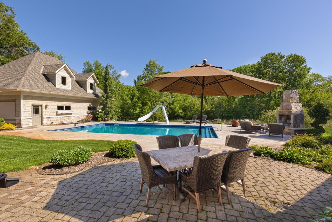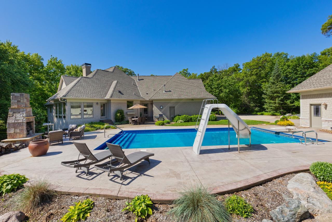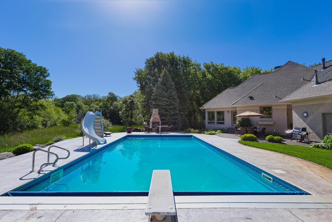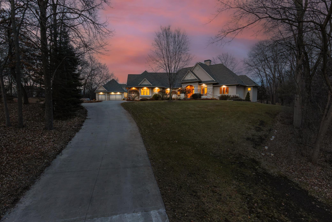19561 CEDAR COURT
19561 Cedar Court, Prior Lake, 55372, MN
-
Price: $1,899,900
-
Status type: For Sale
-
City: Prior Lake
-
Neighborhood: N/A
Bedrooms: 5
Property Size :6538
-
Listing Agent: NST16633,NST44496
-
Property type : Single Family Residence
-
Zip code: 55372
-
Street: 19561 Cedar Court
-
Street: 19561 Cedar Court
Bathrooms: 5
Year: 2002
Listing Brokerage: Coldwell Banker Burnet
FEATURES
- Range
- Refrigerator
- Washer
- Dryer
- Microwave
- Exhaust Fan
- Dishwasher
- Water Softener Owned
- Disposal
- Humidifier
- Air-To-Air Exchanger
- Stainless Steel Appliances
DETAILS
Gorgeous custom-built home privately sited on 2.6+ acres at the end of a quiet cul-de-sac! Enjoy the open flowing floorplan with natural light-filled spaces; gourmet kitchen; formal and informal dining; and sunroom surrounded by windows overlooking the tranquil setting. Additional main-level features include the spacious primary suite with fireplace and spa-like bath; junior suite; office and great room offering floor-to-ceiling windows showcasing beautiful nature views. The walk-out lower level was designed for entertaining with family room; billiards area; movie theater; exercise room; wet bar with wine storage; and three guest bedrooms. Backyard retreat with pool, built-in fireplace and main and lower-level paver patios.. the perfect blend of indoor/outdoor living! Attached heated 4-car garage, detached 6-car garage. Sought-after ISD 196. Truly a must-see!
INTERIOR
Bedrooms: 5
Fin ft² / Living Area: 6538 ft²
Below Ground Living: 3092ft²
Bathrooms: 5
Above Ground Living: 3446ft²
-
Basement Details: Daylight/Lookout Windows, Finished, Storage Space, Walkout,
Appliances Included:
-
- Range
- Refrigerator
- Washer
- Dryer
- Microwave
- Exhaust Fan
- Dishwasher
- Water Softener Owned
- Disposal
- Humidifier
- Air-To-Air Exchanger
- Stainless Steel Appliances
EXTERIOR
Air Conditioning: Central Air
Garage Spaces: 10
Construction Materials: N/A
Foundation Size: 3446ft²
Unit Amenities:
-
- Patio
- Kitchen Window
- Hardwood Floors
- Sun Room
- Ceiling Fan(s)
- Walk-In Closet
- Vaulted Ceiling(s)
- Washer/Dryer Hookup
- Security System
- In-Ground Sprinkler
- Exercise Room
- Kitchen Center Island
- Wet Bar
- Tile Floors
- Main Floor Primary Bedroom
- Primary Bedroom Walk-In Closet
Heating System:
-
- Forced Air
- Radiant Floor
ROOMS
| Main | Size | ft² |
|---|---|---|
| Great Room | 18 x 15 | 324 ft² |
| Kitchen | 19 x 11 | 361 ft² |
| Dining Room | 14 x 13 | 196 ft² |
| Informal Dining Room | 12 x 7 | 144 ft² |
| Hearth Room | 14 x 8 | 196 ft² |
| Bedroom 1 | 16 x 16 | 256 ft² |
| Bedroom 2 | 14 x 12 | 196 ft² |
| Office | 13 x 12 | 169 ft² |
| Sun Room | 15 x 15 | 225 ft² |
| Lower | Size | ft² |
|---|---|---|
| Family Room | 18 x 15 | 324 ft² |
| Bar/Wet Bar Room | 14 x 12 | 196 ft² |
| Media Room | 20 x 17 | 400 ft² |
| Exercise Room | 21 x 12 | 441 ft² |
| Billiard | 21 x 19 | 441 ft² |
| Bedroom 3 | 13 x 12 | 169 ft² |
| Bedroom 4 | 16 x 12 | 256 ft² |
| Bedroom 5 | 15 x 11 | 225 ft² |
LOT
Acres: N/A
Lot Size Dim.: Irregular
Longitude: 44.6666
Latitude: -93.3348
Zoning: Residential-Single Family
FINANCIAL & TAXES
Tax year: 2023
Tax annual amount: $14,630
MISCELLANEOUS
Fuel System: N/A
Sewer System: Private Sewer
Water System: Well
ADITIONAL INFORMATION
MLS#: NST7311767
Listing Brokerage: Coldwell Banker Burnet

ID: 2622596
Published: December 31, 1969
Last Update: February 01, 2024
Views: 88


