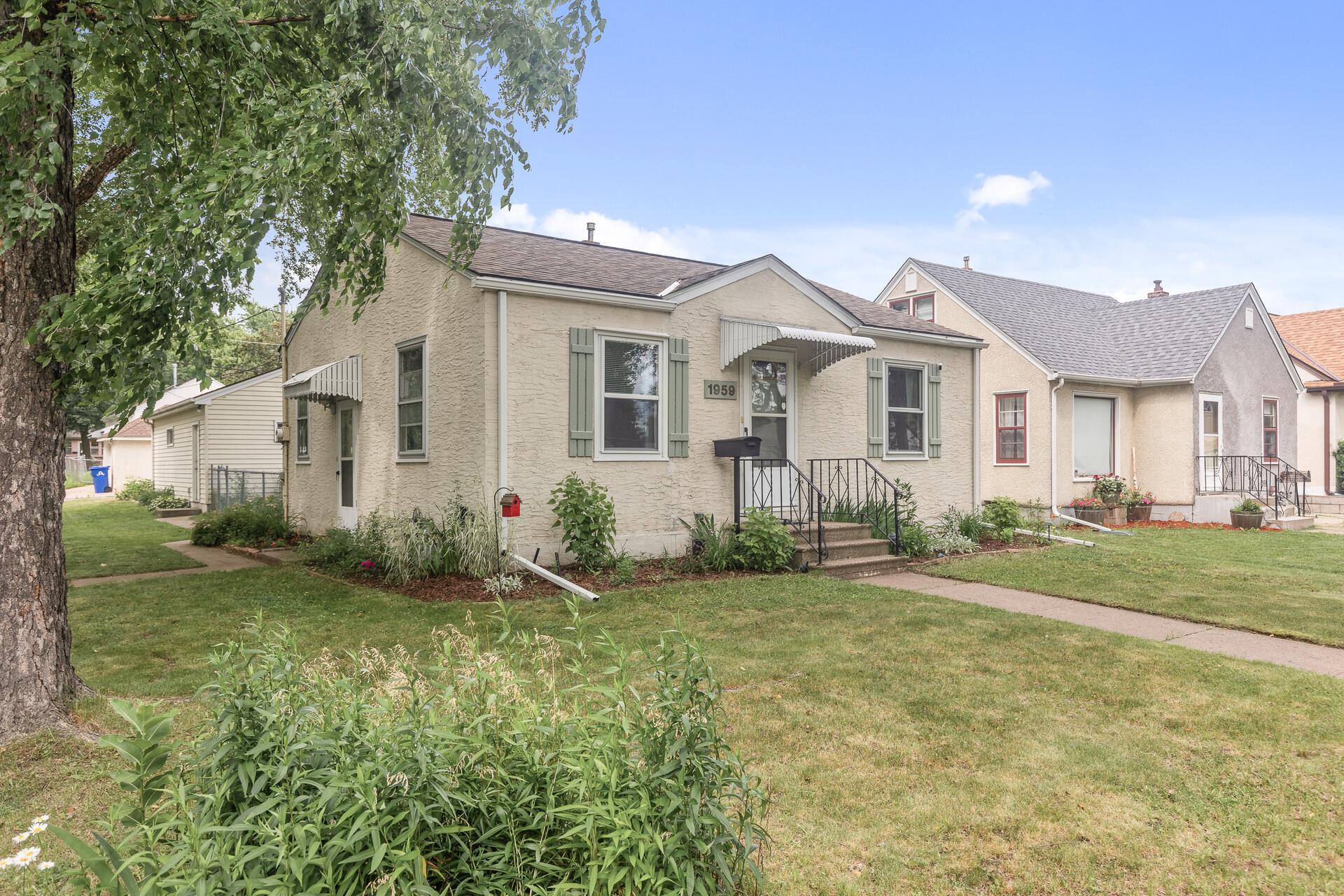1959 HAWTHORNE AVENUE
1959 Hawthorne Avenue, Saint Paul, 55119, MN
-
Price: $250,000
-
Status type: For Sale
-
City: Saint Paul
-
Neighborhood: Greater East Side
Bedrooms: 2
Property Size :1228
-
Listing Agent: NST16593,NST516187
-
Property type : Single Family Residence
-
Zip code: 55119
-
Street: 1959 Hawthorne Avenue
-
Street: 1959 Hawthorne Avenue
Bathrooms: 2
Year: 1953
Listing Brokerage: RE/MAX Results
FEATURES
- Range
- Refrigerator
- Dryer
- Microwave
- Dishwasher
DETAILS
Welcome home! New roof in 2021. New AC in 2022. New furnace and water heater in 2019. The first floor of this move-in ready rambler style home has two bedrooms, full bath, living room, hardwood floors, eat-in kitchen with sliding glass doors that take you to the large deck. The fenced in yard set on the corner lot includes a large over-sized garage with plenty of room for additional storage or a work area. The possibilities are endless with your wet bar, bathroom, and flex room in the lower level. Transform it into an office space, exercise space, sports bar, game room, play room, movie theater, or combine several options. Create an additional bedroom by adding an egress and some other changes.
INTERIOR
Bedrooms: 2
Fin ft² / Living Area: 1228 ft²
Below Ground Living: 500ft²
Bathrooms: 2
Above Ground Living: 728ft²
-
Basement Details: Block, Full,
Appliances Included:
-
- Range
- Refrigerator
- Dryer
- Microwave
- Dishwasher
EXTERIOR
Air Conditioning: Central Air
Garage Spaces: 2
Construction Materials: N/A
Foundation Size: 728ft²
Unit Amenities:
-
- Kitchen Window
- Deck
- Hardwood Floors
- Ceiling Fan(s)
- Washer/Dryer Hookup
- Main Floor Primary Bedroom
Heating System:
-
- Forced Air
ROOMS
| Main | Size | ft² |
|---|---|---|
| Living Room | 13x10 | 169 ft² |
| Kitchen | 14x9 | 196 ft² |
| Bedroom 1 | 12x11 | 144 ft² |
| Bedroom 2 | 10x9 | 100 ft² |
| Deck | 16x13 | 256 ft² |
| Lower | Size | ft² |
|---|---|---|
| Family Room | 25x13 | 625 ft² |
LOT
Acres: N/A
Lot Size Dim.: 124x37
Longitude: 44.9787
Latitude: -93.0175
Zoning: Residential-Single Family
FINANCIAL & TAXES
Tax year: 2024
Tax annual amount: $3,804
MISCELLANEOUS
Fuel System: N/A
Sewer System: City Sewer/Connected
Water System: City Water/Connected
ADITIONAL INFORMATION
MLS#: NST7611098
Listing Brokerage: RE/MAX Results

ID: 3091488
Published: June 26, 2024
Last Update: June 26, 2024
Views: 7






