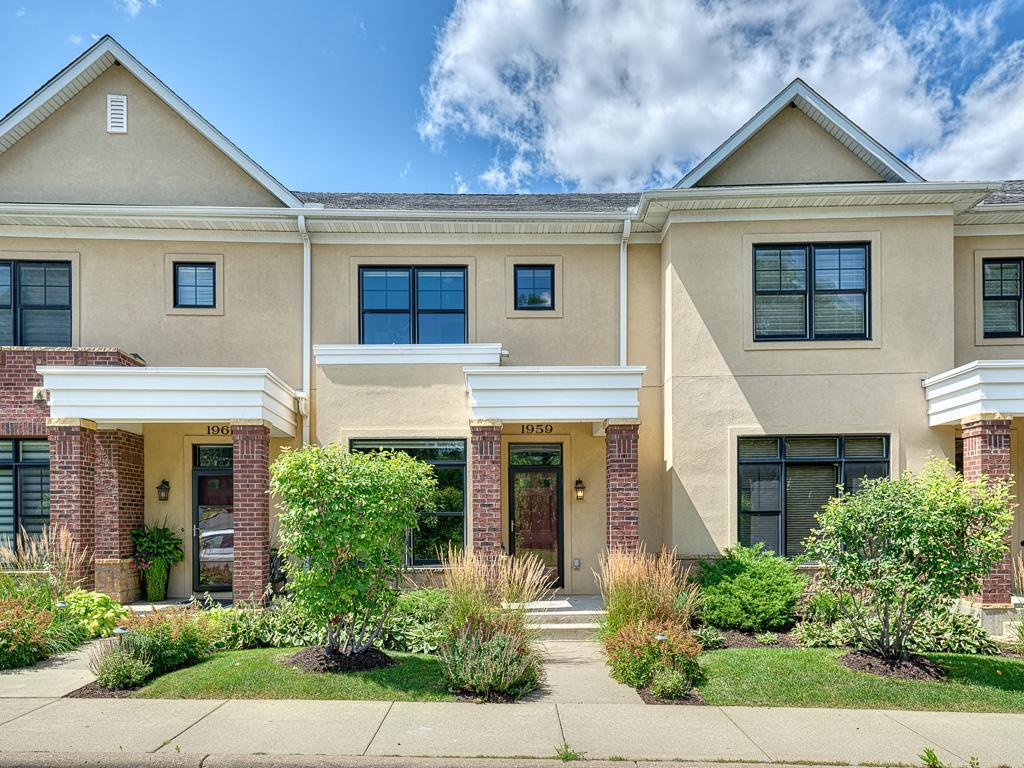1959 OAK STREET
1959 Oak Street, Saint Paul (Mendota Heights), 55118, MN
-
Price: $499,900
-
Status type: For Sale
-
Neighborhood: N/A
Bedrooms: 2
Property Size :1875
-
Listing Agent: NST16445,NST47001
-
Property type : Townhouse Side x Side
-
Zip code: 55118
-
Street: 1959 Oak Street
-
Street: 1959 Oak Street
Bathrooms: 3
Year: 2004
Listing Brokerage: Edina Realty, Inc.
FEATURES
- Refrigerator
- Washer
- Dryer
- Microwave
- Exhaust Fan
- Dishwasher
- Disposal
- Cooktop
- Wall Oven
- Stainless Steel Appliances
DETAILS
This beautiful artistic townhouse has pizazz! You will love cooking in the kitchen with custom cabinetry, tilework and upscale GE Profile appliances. The main floor layout is conducive to both entertaining and cozy everyday activities. The living /dining room is large and spacious. A private patio off the kitchen/family room is a wonderful place for relaxation, entertaining and gardening. Sunny and spacious primary bedroom with walk in closets and gorgeous bathroom with shower, bathtub, double sinks and custom mirrors. The second bedroom suite is currently being used as a home gym. Second floor laundry. Underground parking with 2 storage rooms. Custom touches throughout. Live is a delightful walking enclave. What a beautiful place to call home!
INTERIOR
Bedrooms: 2
Fin ft² / Living Area: 1875 ft²
Below Ground Living: 75ft²
Bathrooms: 3
Above Ground Living: 1800ft²
-
Basement Details: Block, Storage Space,
Appliances Included:
-
- Refrigerator
- Washer
- Dryer
- Microwave
- Exhaust Fan
- Dishwasher
- Disposal
- Cooktop
- Wall Oven
- Stainless Steel Appliances
EXTERIOR
Air Conditioning: Central Air
Garage Spaces: 1
Construction Materials: N/A
Foundation Size: 900ft²
Unit Amenities:
-
- Patio
- Kitchen Window
- Natural Woodwork
- Hardwood Floors
- Walk-In Closet
- Vaulted Ceiling(s)
- Washer/Dryer Hookup
- Paneled Doors
- Tile Floors
- Primary Bedroom Walk-In Closet
Heating System:
-
- Forced Air
ROOMS
| Main | Size | ft² |
|---|---|---|
| Living Room | 22x14 | 484 ft² |
| Dining Room | n/a | 0 ft² |
| Kitchen | 13x13 | 169 ft² |
| Family Room | 17x13 | 289 ft² |
| Upper | Size | ft² |
|---|---|---|
| Bedroom 1 | 17x12 | 289 ft² |
| Bedroom 2 | 14x10 | 196 ft² |
| Primary Bathroom | 10x9 | 100 ft² |
LOT
Acres: N/A
Lot Size Dim.: common
Longitude: 44.8853
Latitude: -93.1201
Zoning: Residential-Multi-Family
FINANCIAL & TAXES
Tax year: 2024
Tax annual amount: $4,060
MISCELLANEOUS
Fuel System: N/A
Sewer System: City Sewer/Connected
Water System: City Water/Connected
ADITIONAL INFORMATION
MLS#: NST7633543
Listing Brokerage: Edina Realty, Inc.

ID: 3275836
Published: August 12, 2024
Last Update: August 12, 2024
Views: 50
































