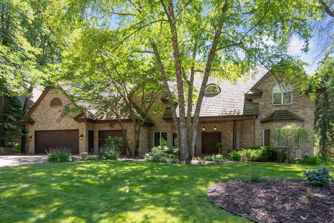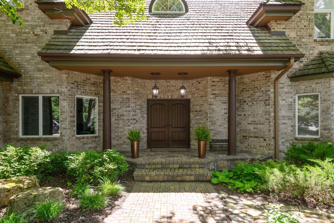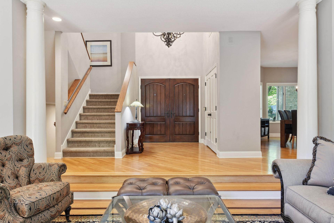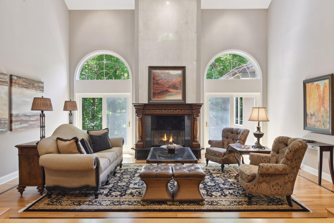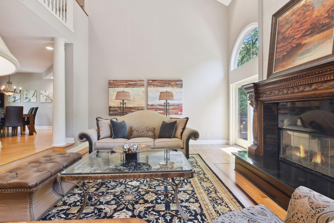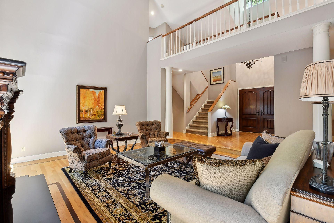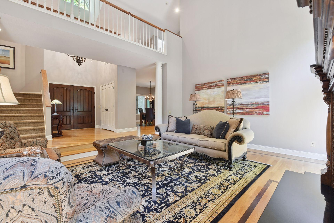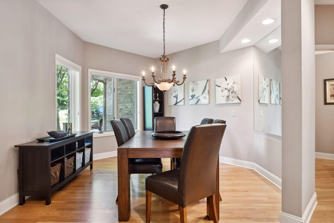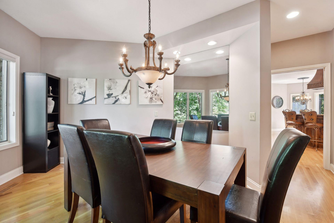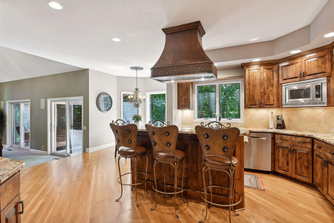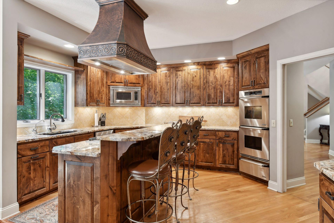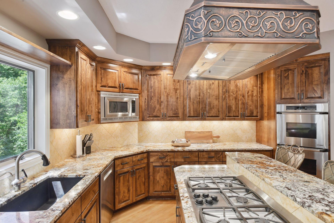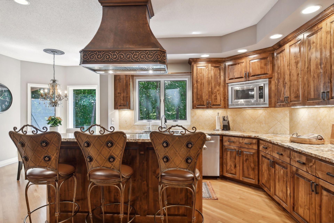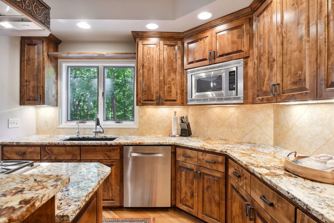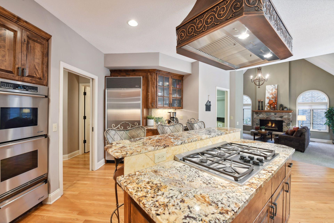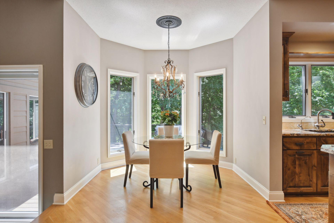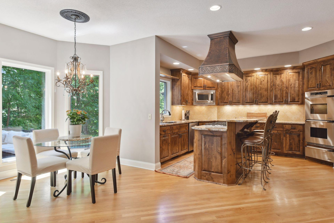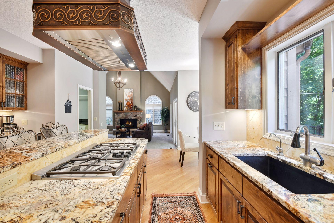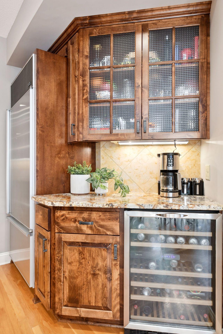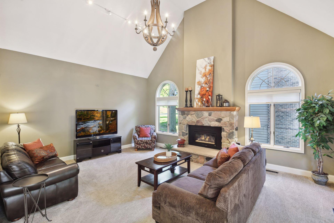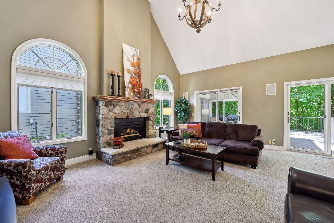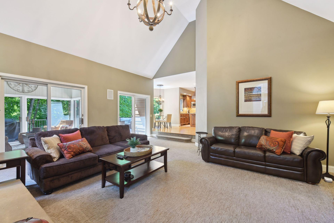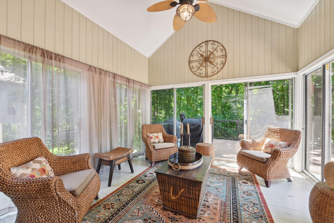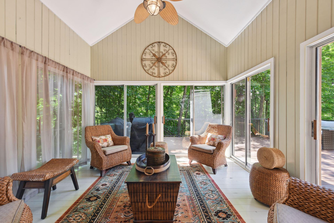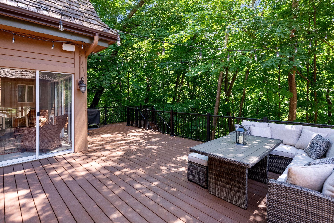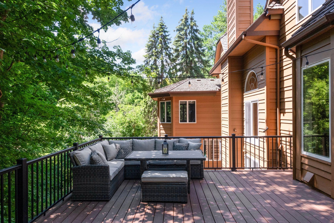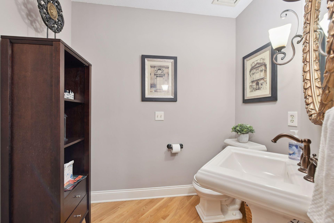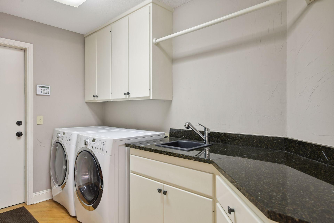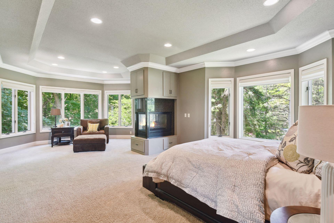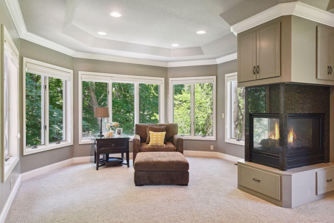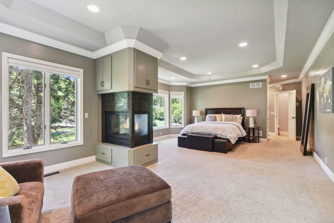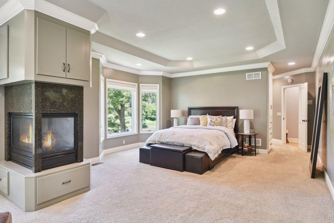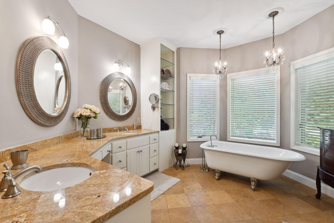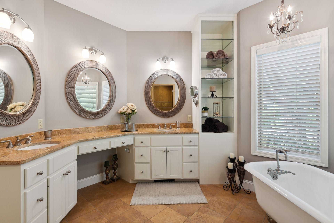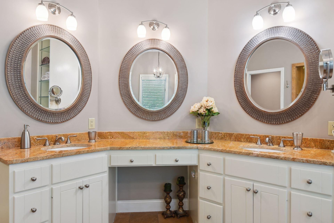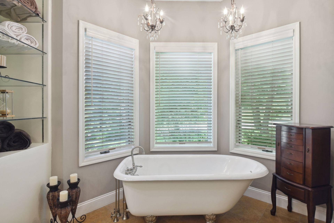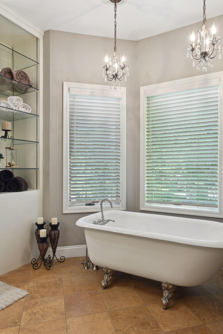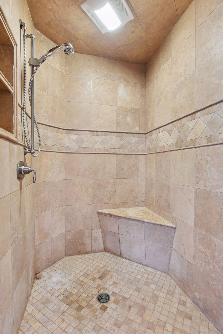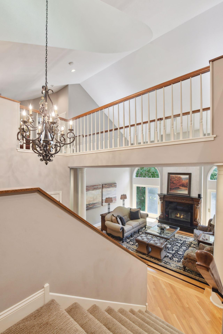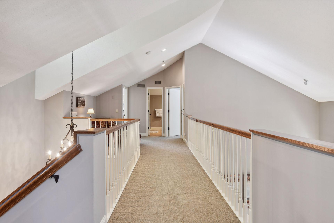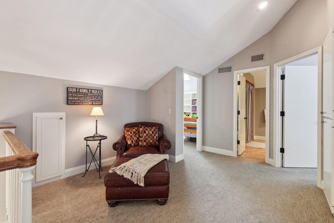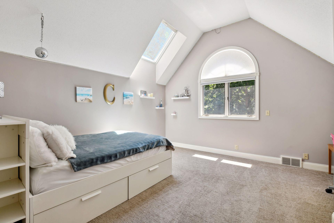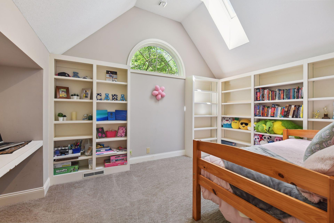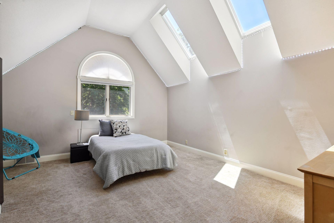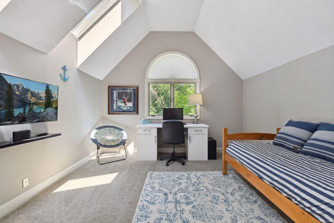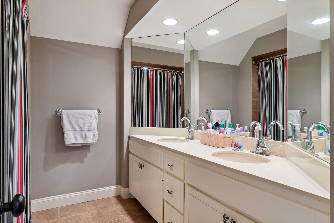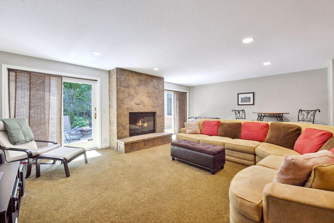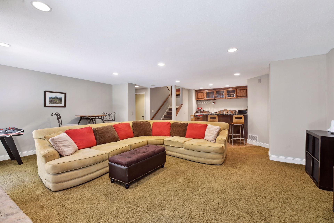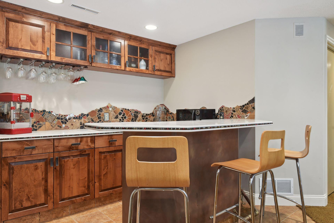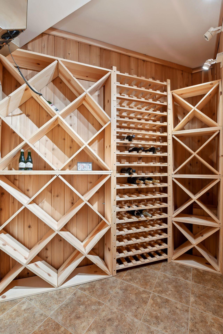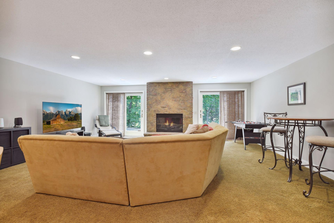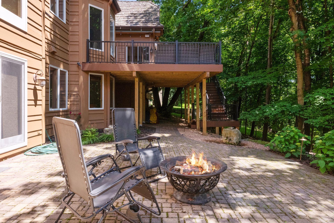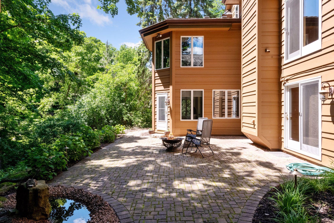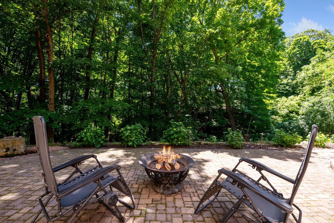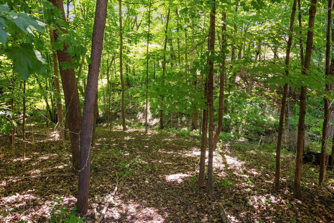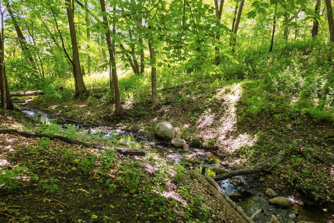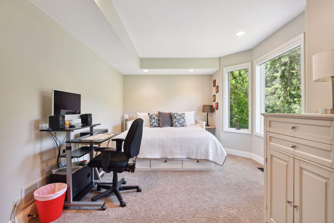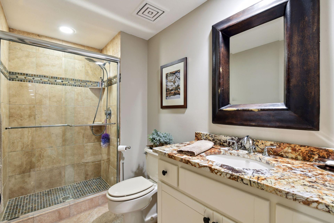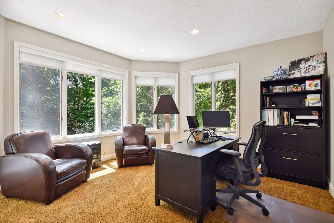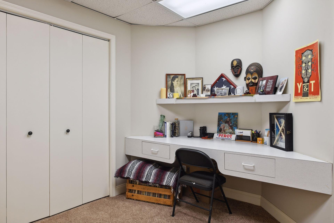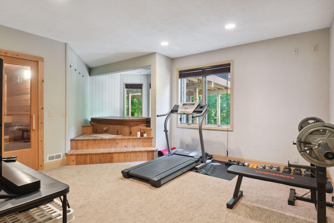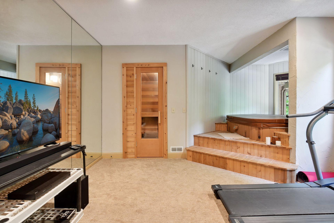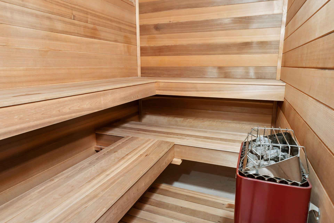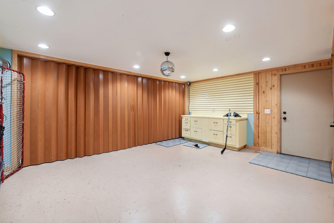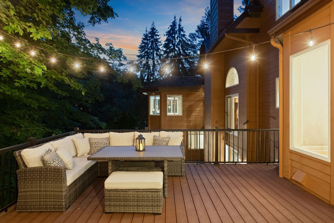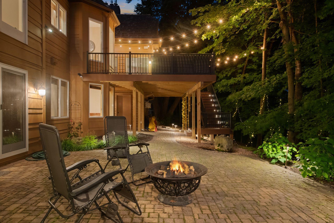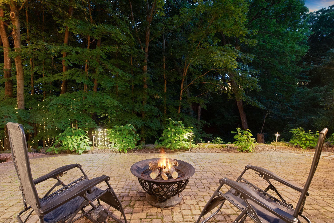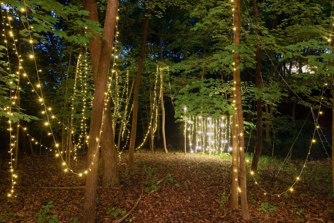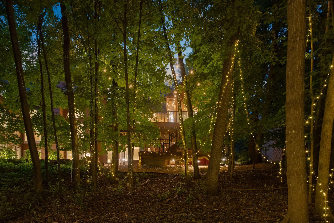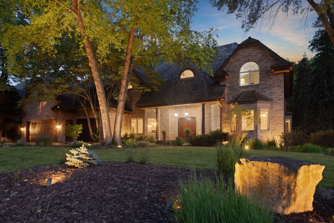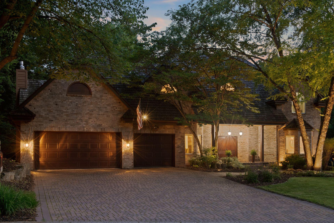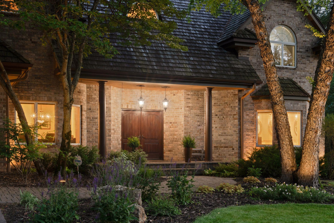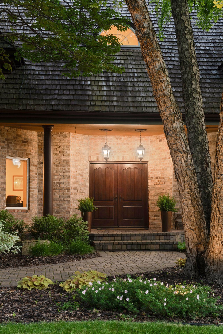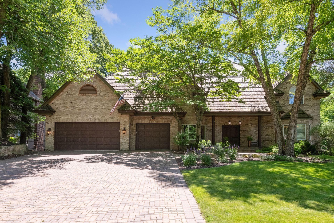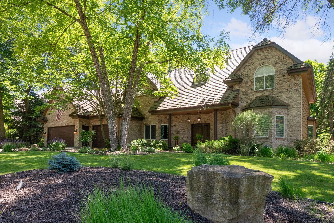19595 WATERFORD PLACE
19595 Waterford Place, Excelsior (Shorewood), 55331, MN
-
Price: $1,195,000
-
Status type: For Sale
-
City: Excelsior (Shorewood)
-
Neighborhood: Waterford
Bedrooms: 6
Property Size :5832
-
Listing Agent: NST49293,NST50956
-
Property type : Single Family Residence
-
Zip code: 55331
-
Street: 19595 Waterford Place
-
Street: 19595 Waterford Place
Bathrooms: 4
Year: 1988
Listing Brokerage: Compass
FEATURES
- Refrigerator
- Washer
- Dryer
- Microwave
- Exhaust Fan
- Dishwasher
- Water Softener Owned
- Disposal
- Cooktop
- Wall Oven
- Water Filtration System
- Gas Water Heater
- Double Oven
- Stainless Steel Appliances
DETAILS
Simply stunning L. Cramer jewel in the demand Waterford neighborhood on the Minnetonka/ Shorewood border–minutes to Minnetonka High school to the east and charming Excelsior to the west. Fabulous interior spaces radiate with natural light and feature hardwood floors, soaring ceilings, and walls of windows. Ideal for entertaining with large center island kitchen open to a sunny dining area, vaulted great room, and delightful three season porch. Huge main level primary suite with three sided fireplace, sitting area, and spa-like bathroom. Four spacious upper level bedrooms brimming with appeal. Expansive walkout level with family room, wet bar, sixth bedroom, office, craft room, wine cellar, hot tub/sauna, and more! Gorgeous lot amidst mature trees with picture perfect deck and patio. Award winning Minnetonka School District (Deephaven Elementary, MME, MHS). Idyllic locale on a picturesque street with quick access to major highways, daily conveniences, parks, trails, and Lake Minnetonka.
INTERIOR
Bedrooms: 6
Fin ft² / Living Area: 5832 ft²
Below Ground Living: 2207ft²
Bathrooms: 4
Above Ground Living: 3625ft²
-
Basement Details: Block, Finished, Full, Sump Pump, Walkout,
Appliances Included:
-
- Refrigerator
- Washer
- Dryer
- Microwave
- Exhaust Fan
- Dishwasher
- Water Softener Owned
- Disposal
- Cooktop
- Wall Oven
- Water Filtration System
- Gas Water Heater
- Double Oven
- Stainless Steel Appliances
EXTERIOR
Air Conditioning: Central Air
Garage Spaces: 3
Construction Materials: N/A
Foundation Size: 2717ft²
Unit Amenities:
-
- Patio
- Kitchen Window
- Deck
- Porch
- Natural Woodwork
- Hardwood Floors
- Sun Room
- Walk-In Closet
- Vaulted Ceiling(s)
- Washer/Dryer Hookup
- Security System
- In-Ground Sprinkler
- Exercise Room
- Hot Tub
- Sauna
- Skylight
- Tile Floors
Heating System:
-
- Forced Air
ROOMS
| Main | Size | ft² |
|---|---|---|
| Living Room | 21 x 16 | 441 ft² |
| Dining Room | 13 x 12 | 169 ft² |
| Family Room | 20 x 20 | 400 ft² |
| Kitchen | 20 x 21 | 400 ft² |
| Bedroom 1 | 16 x 26 | 256 ft² |
| Sun Room | 13 x 13 | 169 ft² |
| Upper | Size | ft² |
|---|---|---|
| Bedroom 2 | 14 x 13 | 196 ft² |
| Bedroom 3 | 14 x 15 | 196 ft² |
| Bedroom 4 | 13 x 14 | 169 ft² |
| Bedroom 5 | 16 x 10 | 256 ft² |
| Lower | Size | ft² |
|---|---|---|
| Office | 14 x 13 | 196 ft² |
| Recreation Room | 21 x 27 | 441 ft² |
| Exercise Room | 15 x 15 | 225 ft² |
| Bedroom 6 | 10 x 18 | 100 ft² |
LOT
Acres: N/A
Lot Size Dim.: N121x212x100x180
Longitude: 44.903
Latitude: -93.5279
Zoning: Residential-Single Family
FINANCIAL & TAXES
Tax year: 2024
Tax annual amount: $15,004
MISCELLANEOUS
Fuel System: N/A
Sewer System: City Sewer/Connected
Water System: City Water/Connected
ADITIONAL INFORMATION
MLS#: NST7597379
Listing Brokerage: Compass

ID: 3111670
Published: June 21, 2024
Last Update: June 21, 2024
Views: 5


