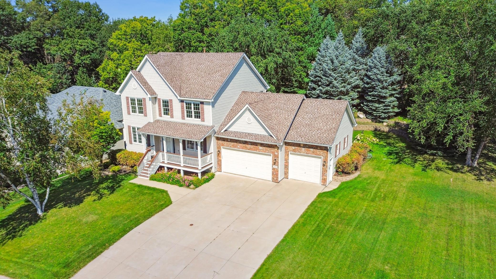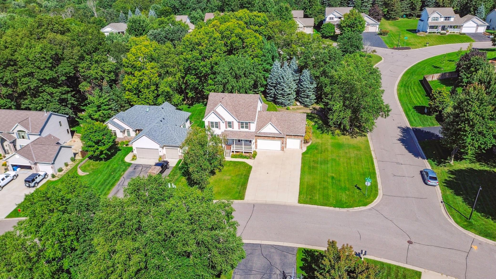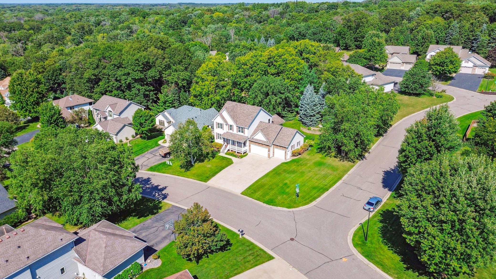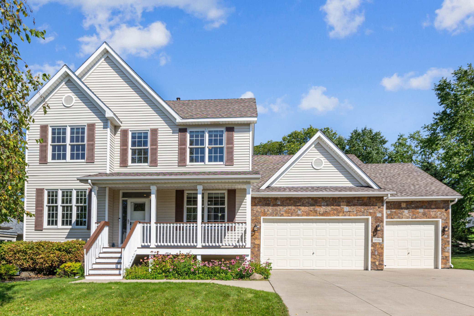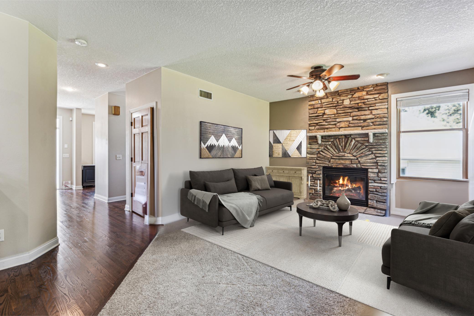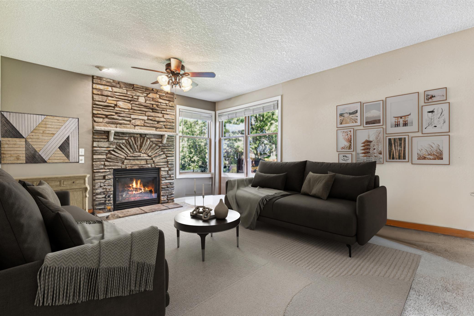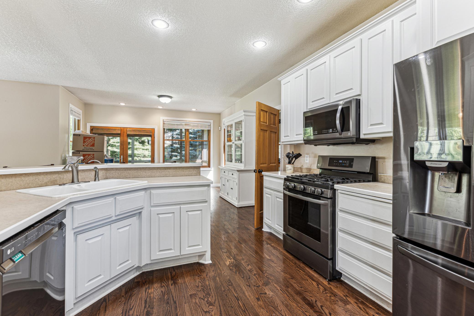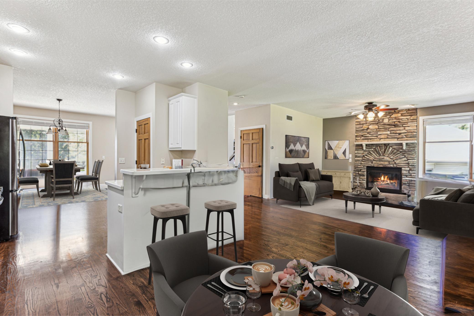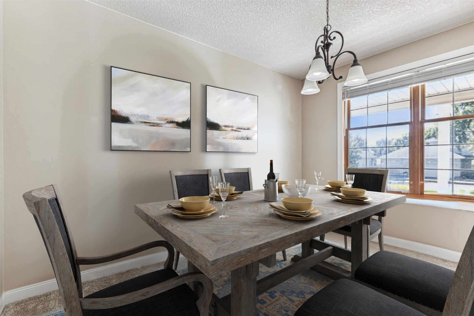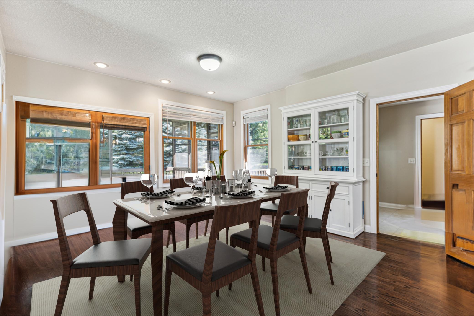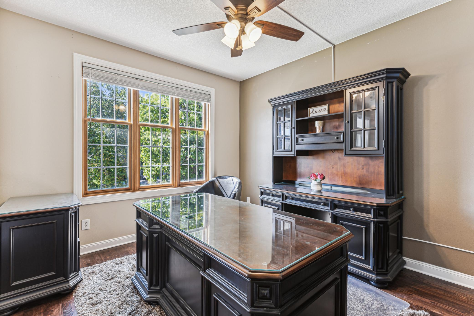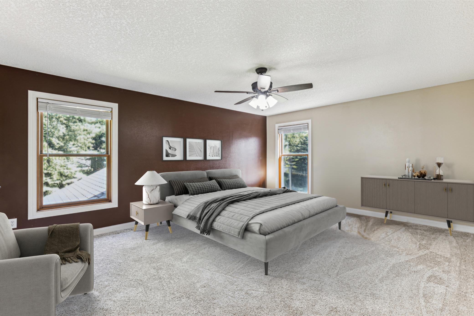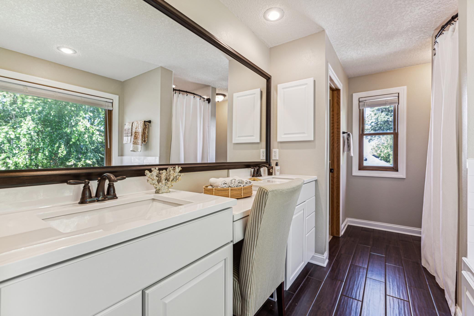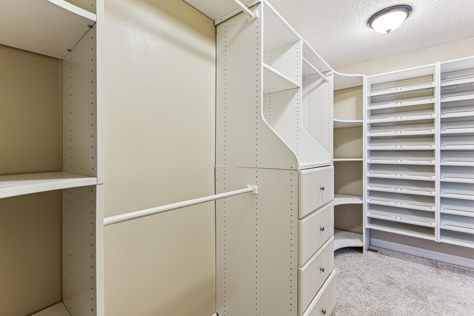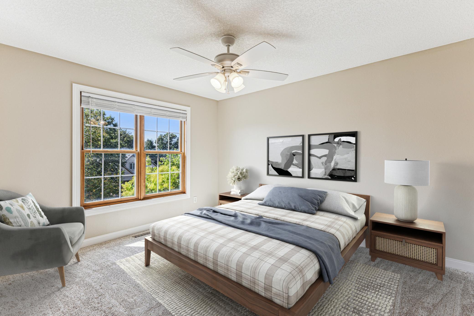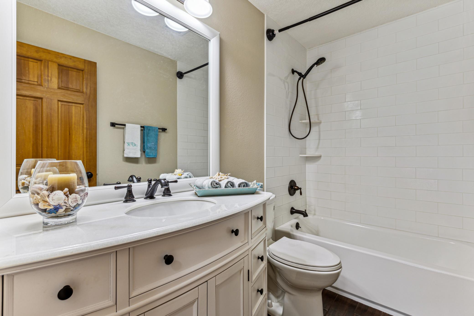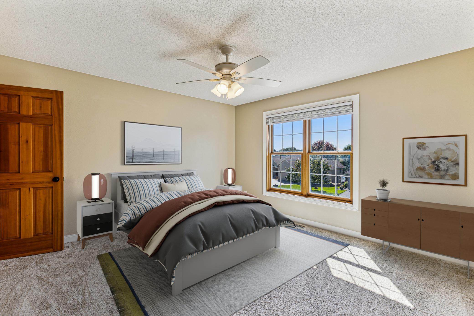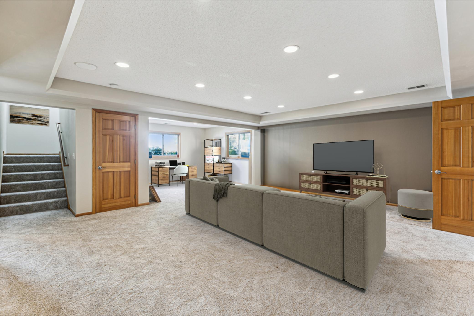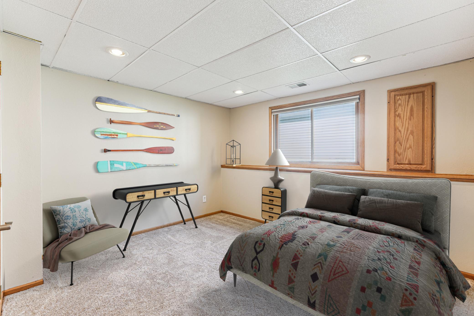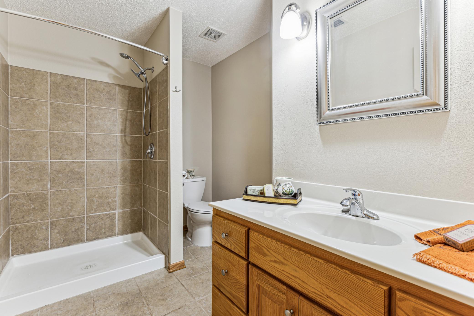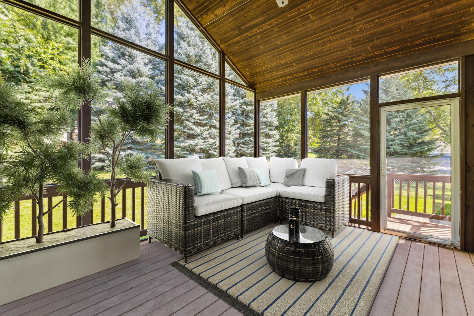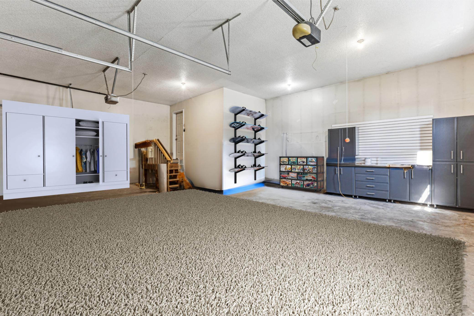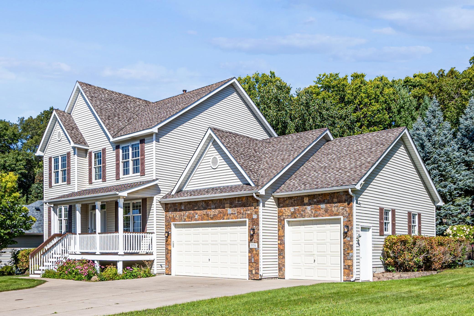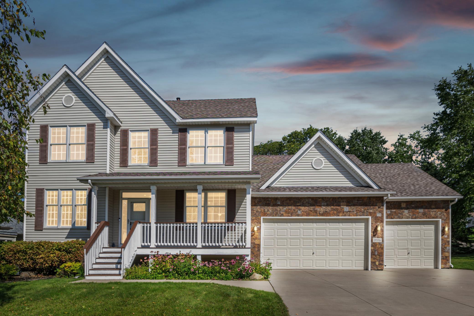19596 VERNON STREET
19596 Vernon Street, Elk River, 55330, MN
-
Price: $525,000
-
Status type: For Sale
-
City: Elk River
-
Neighborhood: Lafayette Woods 2nd Add
Bedrooms: 4
Property Size :3454
-
Listing Agent: NST16633,NST101634
-
Property type : Single Family Residence
-
Zip code: 55330
-
Street: 19596 Vernon Street
-
Street: 19596 Vernon Street
Bathrooms: 4
Year: 1999
Listing Brokerage: Coldwell Banker Burnet
FEATURES
- Range
- Refrigerator
- Microwave
- Exhaust Fan
- Dishwasher
- Water Softener Owned
- Disposal
- Humidifier
- Gas Water Heater
DETAILS
Welcome to your new sanctuary, nestled among towering trees in a captivating development that offers both serenity and beauty. This meticulously renovated two-story home invites you with its modern charm and elegance. An extra-wide concrete driveway leads you to a generous three-car garage and a stunning entrance featuring a fresh stone facade that adds a touch of sophistication. Inside, discover four spacious bedrooms, including three located on one level. The upper bathrooms have been beautifully remodeled, offering modern fixtures and finishes. Relax in the expansive three-season porch, where tranquility meets comfort, with breathtaking views of your private and spacious backyard. The lush corner lot is beautifully landscaped, reflecting refined taste and meticulous care. Enjoy an open floor plan that effortlessly combines style and functionality. The main floor features a study area, perfect for work or leisure, while the newly enhanced fireplace, with its intricate stonework, creates a cozy gathering spot. Warmth flows throughout the home with knock-down ceilings and rich wood flooring, enveloping you in an atmosphere of comfort and grace.
INTERIOR
Bedrooms: 4
Fin ft² / Living Area: 3454 ft²
Below Ground Living: 1050ft²
Bathrooms: 4
Above Ground Living: 2404ft²
-
Basement Details: Block, Daylight/Lookout Windows, Drain Tiled, Finished, Sump Pump,
Appliances Included:
-
- Range
- Refrigerator
- Microwave
- Exhaust Fan
- Dishwasher
- Water Softener Owned
- Disposal
- Humidifier
- Gas Water Heater
EXTERIOR
Air Conditioning: Central Air
Garage Spaces: 3
Construction Materials: N/A
Foundation Size: 1292ft²
Unit Amenities:
-
- Patio
- Deck
- Natural Woodwork
- Hardwood Floors
- Ceiling Fan(s)
- Walk-In Closet
- Washer/Dryer Hookup
- In-Ground Sprinkler
- Tile Floors
- Primary Bedroom Walk-In Closet
Heating System:
-
- Forced Air
- Fireplace(s)
ROOMS
| Main | Size | ft² |
|---|---|---|
| Living Room | 13x11 | 169 ft² |
| Dining Room | 14x14 | 196 ft² |
| Kitchen | 12x14 | 144 ft² |
| Screened Porch | 15x12 | 225 ft² |
| Office | 13x11 | 169 ft² |
| Upper | Size | ft² |
|---|---|---|
| Bedroom 1 | 18x14 | 324 ft² |
| Bedroom 2 | 13x13 | 169 ft² |
| Bedroom 3 | 13x12 | 169 ft² |
| Lower | Size | ft² |
|---|---|---|
| Bedroom 4 | 13x11 | 169 ft² |
| Amusement Room | 14x30 | 196 ft² |
LOT
Acres: N/A
Lot Size Dim.: 13939
Longitude: 45.3272
Latitude: -93.5835
Zoning: Residential-Single Family
FINANCIAL & TAXES
Tax year: 2023
Tax annual amount: $6,202
MISCELLANEOUS
Fuel System: N/A
Sewer System: City Sewer/Connected
Water System: City Water/Connected
ADITIONAL INFORMATION
MLS#: NST7604175
Listing Brokerage: Coldwell Banker Burnet

ID: 3371971
Published: September 06, 2024
Last Update: September 06, 2024
Views: 71


