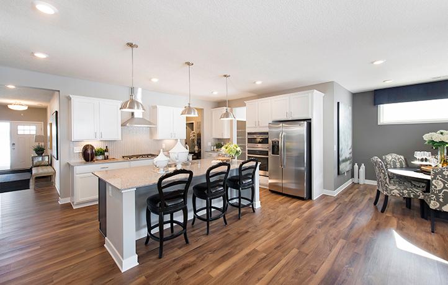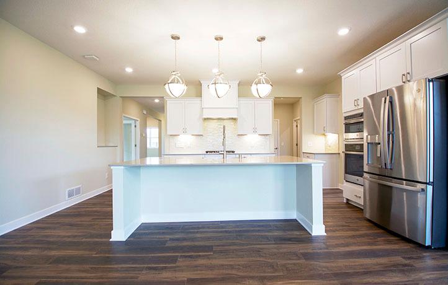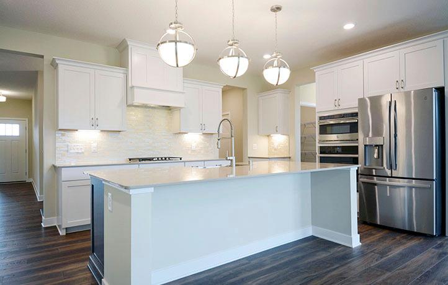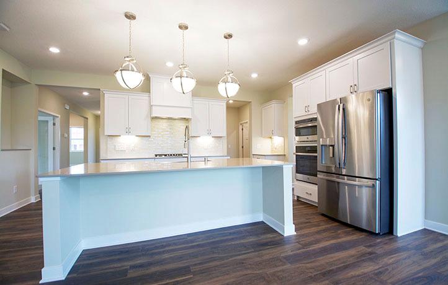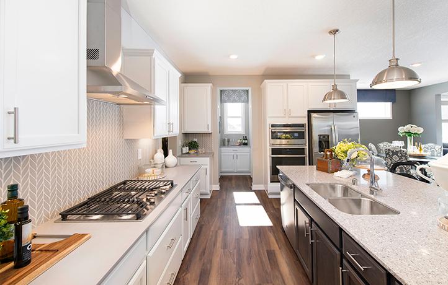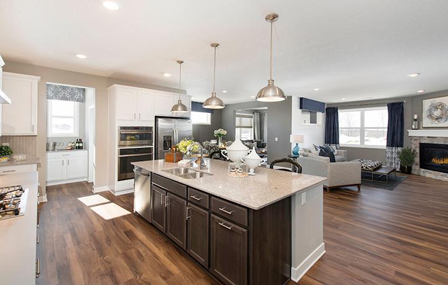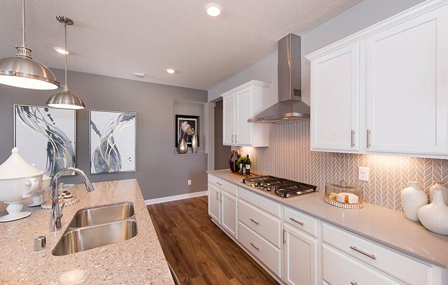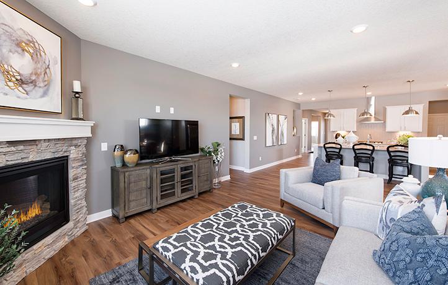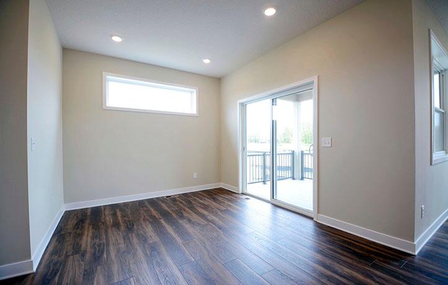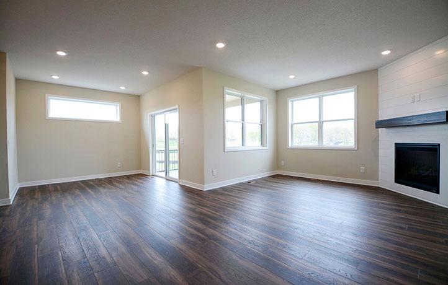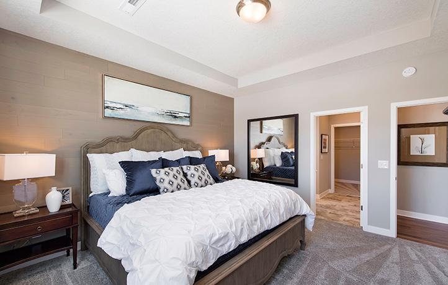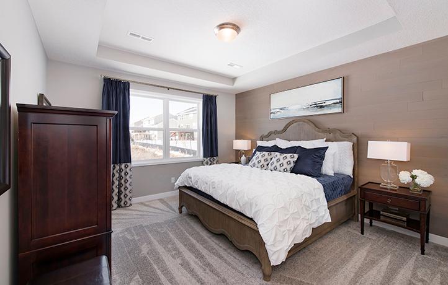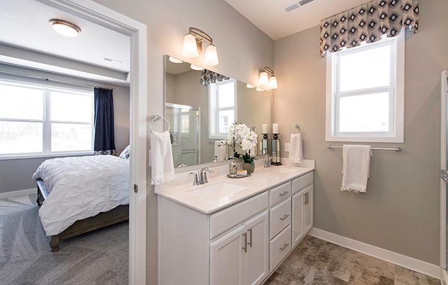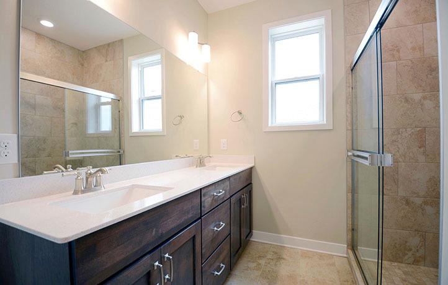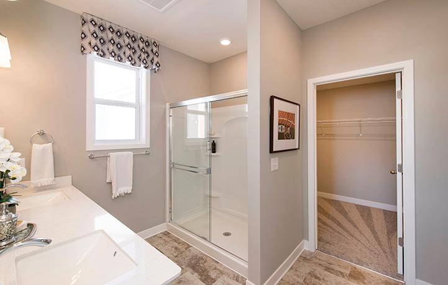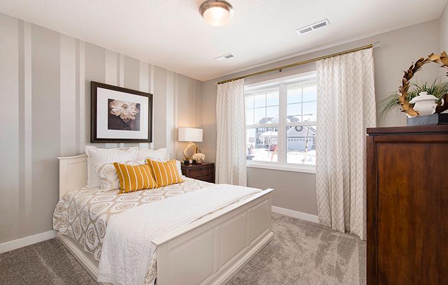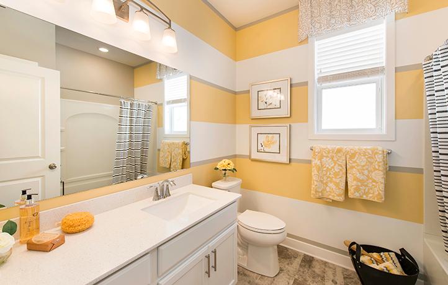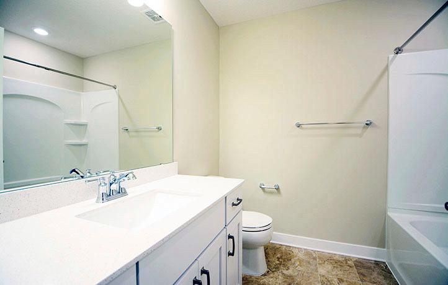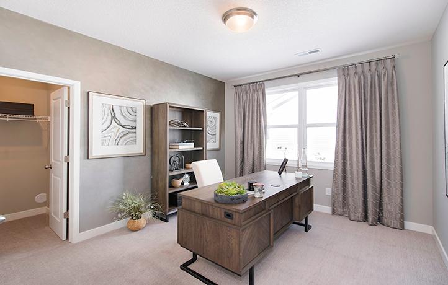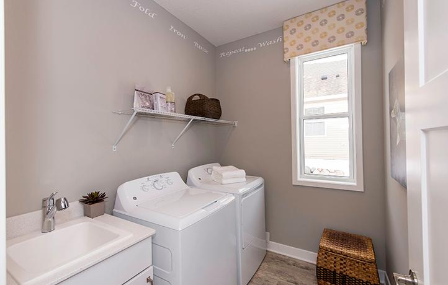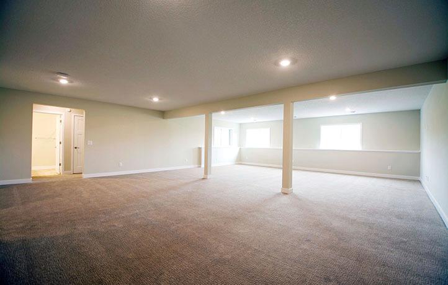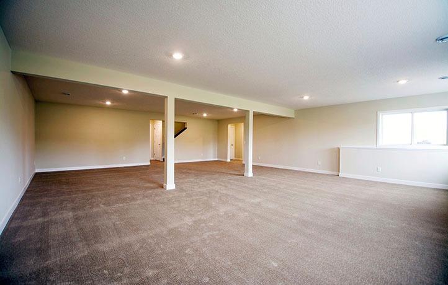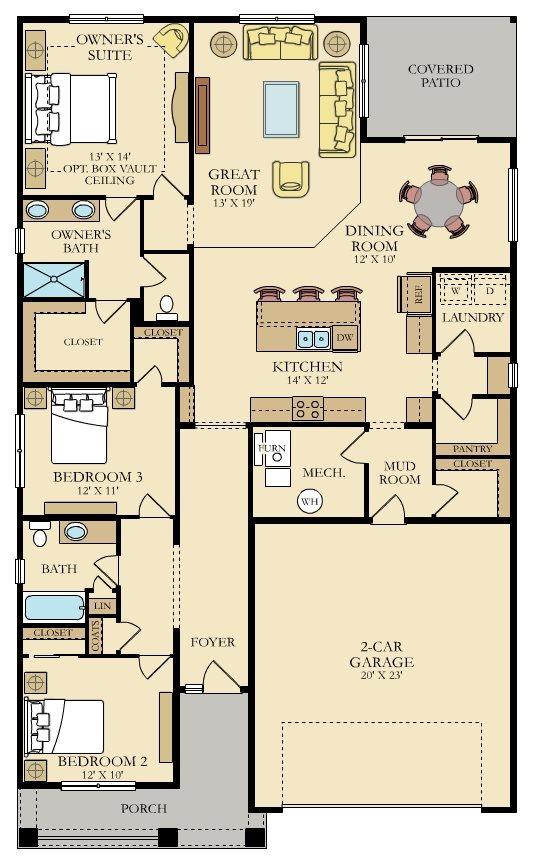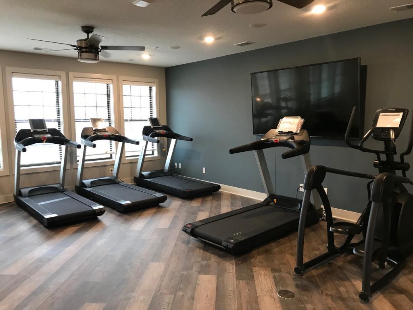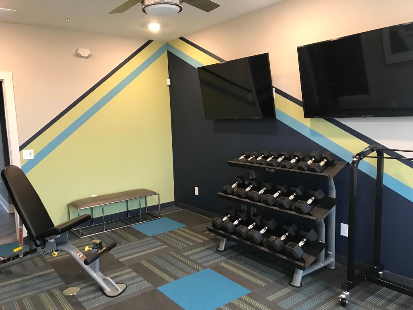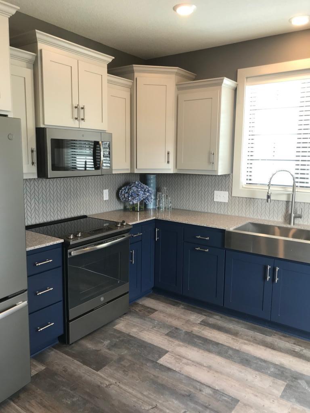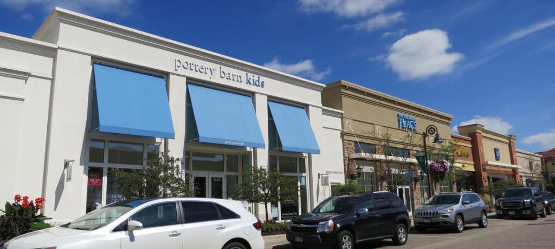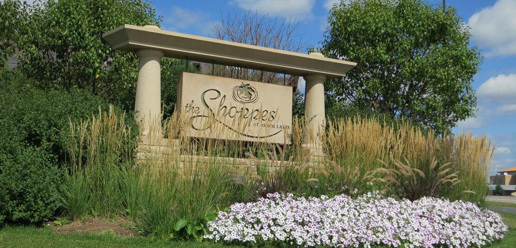19599 116TH AVENUE
19599 116th Avenue, Maple Grove (Rogers), 55311, MN
-
Price: $584,990
-
Status type: For Sale
-
City: Maple Grove (Rogers)
-
Neighborhood: Laurel Creek
Bedrooms: 4
Property Size :3230
-
Listing Agent: NST10379,NST39644
-
Property type : Single Family Residence
-
Zip code: 55311
-
Street: 19599 116th Avenue
-
Street: 19599 116th Avenue
Bathrooms: 3
Year: 2022
Listing Brokerage: Lennar Sales Corp
FEATURES
- Refrigerator
- Microwave
- Disposal
- Cooktop
- Wall Oven
- Humidifier
- Air-To-Air Exchanger
- Gas Water Heater
DETAILS
The Buckingham floor plan fits everyone's needs. Two bedroom and a den, or 3 bedroom on main. Open feeling throughout the house. quartz counter tops and Island. Laminate plank floors. Covered deck off the dining room. Walk out with a view of wet lands. Move in July1st!!!!
INTERIOR
Bedrooms: 4
Fin ft² / Living Area: 3230 ft²
Below Ground Living: 1300ft²
Bathrooms: 3
Above Ground Living: 1930ft²
-
Basement Details: Finished, Concrete, Storage Space, Sump Pump, Walkout,
Appliances Included:
-
- Refrigerator
- Microwave
- Disposal
- Cooktop
- Wall Oven
- Humidifier
- Air-To-Air Exchanger
- Gas Water Heater
EXTERIOR
Air Conditioning: Central Air
Garage Spaces: 2
Construction Materials: N/A
Foundation Size: 1930ft²
Unit Amenities:
-
- In-Ground Sprinkler
- Main Floor Master Bedroom
- Kitchen Center Island
- Master Bedroom Walk-In Closet
- French Doors
- Tile Floors
Heating System:
-
- Forced Air
ROOMS
| Main | Size | ft² |
|---|---|---|
| Living Room | 13x19 | 169 ft² |
| Dining Room | 12x10 | 144 ft² |
| Kitchen | 15x13 | 225 ft² |
| Bedroom 1 | 13x14 | 169 ft² |
| Bedroom 2 | 12x10 | 144 ft² |
| Bedroom 3 | 12x11 | 144 ft² |
| Lower | Size | ft² |
|---|---|---|
| Family Room | 20x32 | 400 ft² |
LOT
Acres: N/A
Lot Size Dim.: 130x70
Longitude: 45.1642
Latitude: -93.5297
Zoning: Residential-Multi-Family,Residential-Single Family
FINANCIAL & TAXES
Tax year: 2022
Tax annual amount: N/A
MISCELLANEOUS
Fuel System: N/A
Sewer System: City Sewer/Connected
Water System: City Water/Connected
ADITIONAL INFORMATION
MLS#: NST6192058
Listing Brokerage: Lennar Sales Corp

ID: 695298
Published: May 12, 2022
Last Update: May 12, 2022
Views: 104


