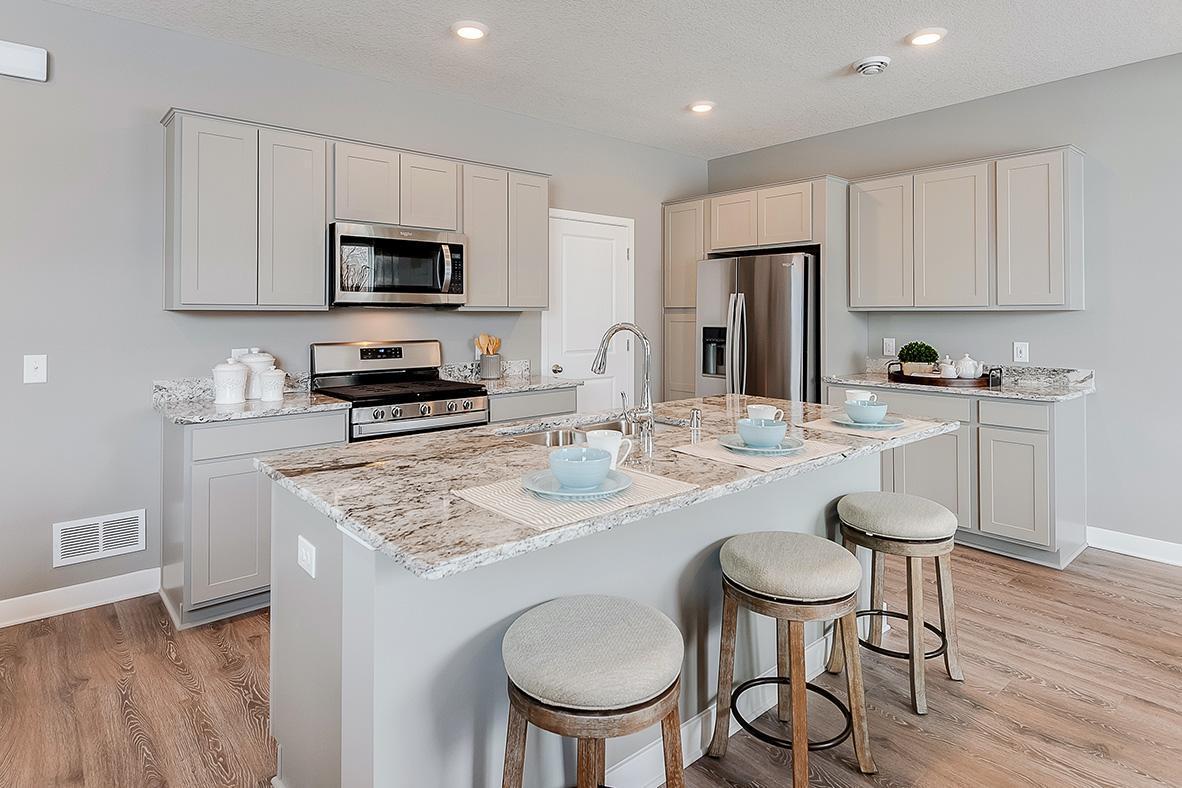1963 ALOHA AVENUE
1963 Aloha Avenue, Shakopee, 55379, MN
-
Property type : Single Family Residence
-
Zip code: 55379
-
Street: 1963 Aloha Avenue
-
Street: 1963 Aloha Avenue
Bathrooms: 3
Year: 2022
Listing Brokerage: D.R. Horton, Inc.
FEATURES
- Range
- Microwave
- Exhaust Fan
- Dishwasher
- Disposal
- Humidifier
- Air-To-Air Exchanger
- Tankless Water Heater
DETAILS
Introducing the Pine floorplan! One of our new Express Select floor plans debuting in the Amberglen community in Shakopee. Smart and thoughtfully designed, this awesome two-story layout features an open main level including a beautiful kitchen, cozy family room highlighted by an electric fireplace, a dining area with slider that opens to the backyard. The kitchen has stone gray cabinets, granite counters and stainless appliances. Upstairs is equally impressive, as the level features four bedrooms, a pair of bathrooms, laundry and loft space. Estimated completion is August 2022.
INTERIOR
Bedrooms: 4
Fin ft² / Living Area: 1989 ft²
Below Ground Living: N/A
Bathrooms: 3
Above Ground Living: 1989ft²
-
Basement Details: Slab,
Appliances Included:
-
- Range
- Microwave
- Exhaust Fan
- Dishwasher
- Disposal
- Humidifier
- Air-To-Air Exchanger
- Tankless Water Heater
EXTERIOR
Air Conditioning: Central Air
Garage Spaces: 3
Construction Materials: N/A
Foundation Size: 784ft²
Unit Amenities:
-
- Walk-In Closet
- Washer/Dryer Hookup
- In-Ground Sprinkler
- Paneled Doors
- Kitchen Center Island
- Master Bedroom Walk-In Closet
Heating System:
-
- Forced Air
ROOMS
| Main | Size | ft² |
|---|---|---|
| Dining Room | 12x7 | 144 ft² |
| Family Room | 14x13 | 196 ft² |
| Kitchen | 16x14 | 256 ft² |
| Upper | Size | ft² |
|---|---|---|
| Bedroom 1 | 15x12 | 225 ft² |
| Bedroom 2 | 12x10 | 144 ft² |
| Bedroom 3 | 12x10 | 144 ft² |
| Bedroom 4 | 12x10 | 144 ft² |
| Loft | 18x12 | 324 ft² |
| Laundry | 7x7 | 49 ft² |
LOT
Acres: N/A
Lot Size Dim.: 48x148x57x141
Longitude: 44.7668
Latitude: -93.5462
Zoning: Residential-Single Family
FINANCIAL & TAXES
Tax year: 2021
Tax annual amount: N/A
MISCELLANEOUS
Fuel System: N/A
Sewer System: City Sewer/Connected
Water System: City Water/Connected
ADITIONAL INFORMATION
MLS#: NST6188913
Listing Brokerage: D.R. Horton, Inc.

ID: 659606
Published: May 02, 2022
Last Update: May 02, 2022
Views: 107






