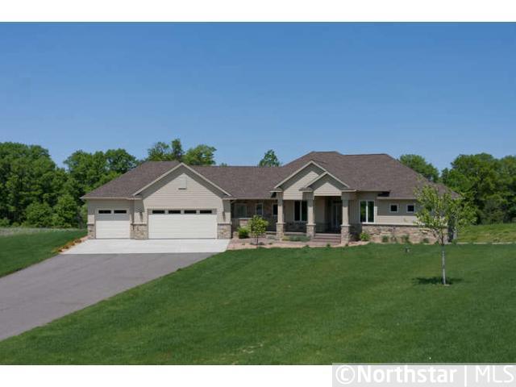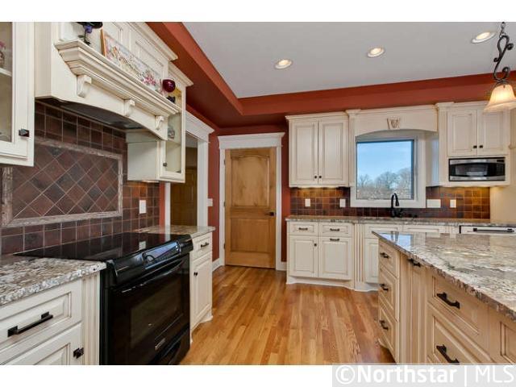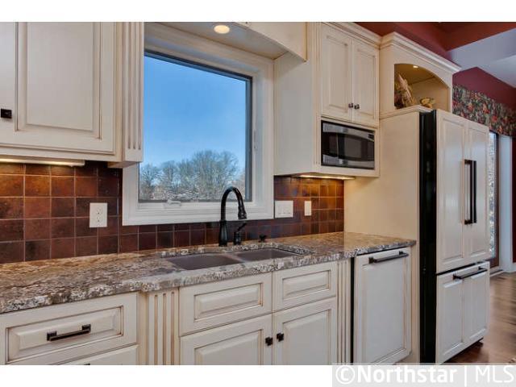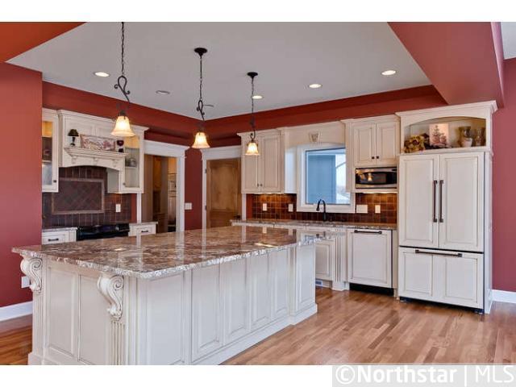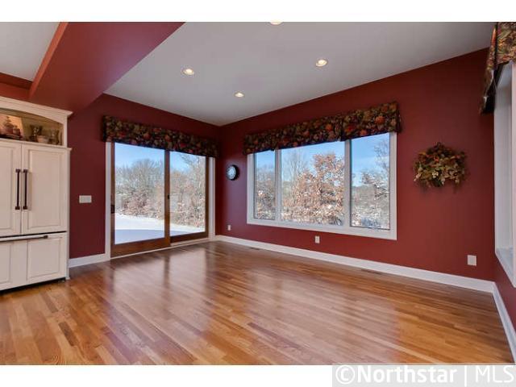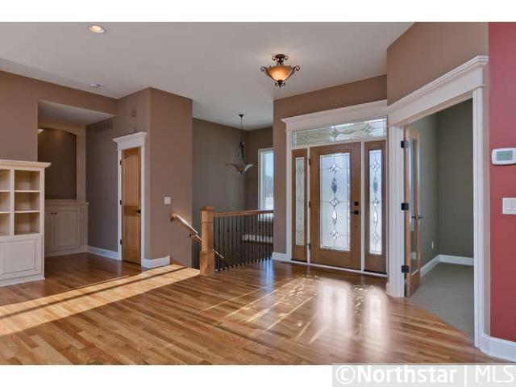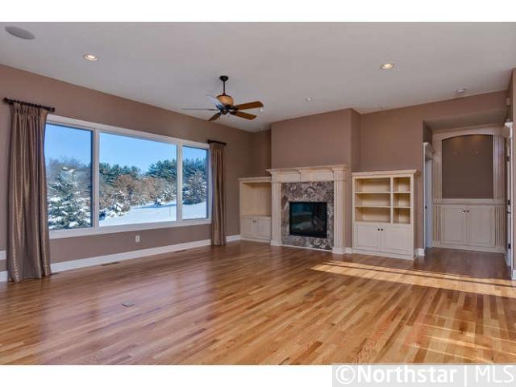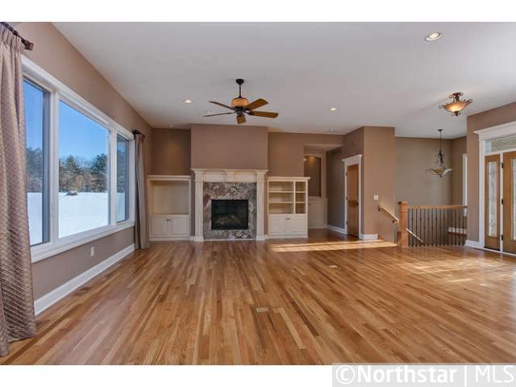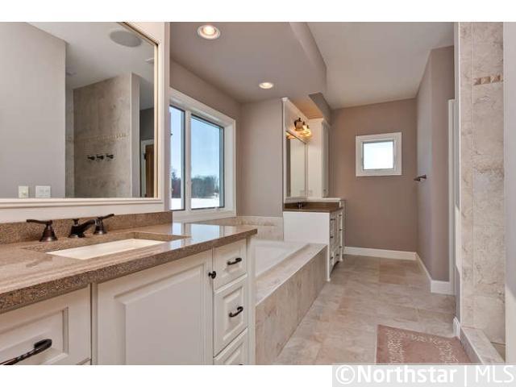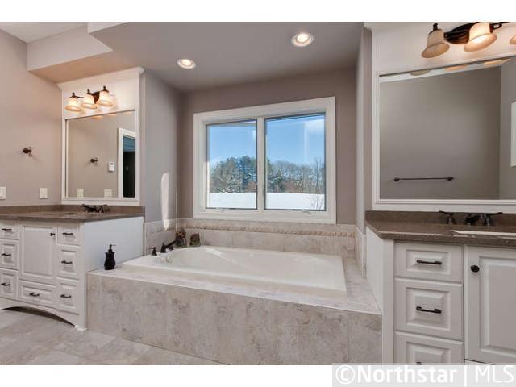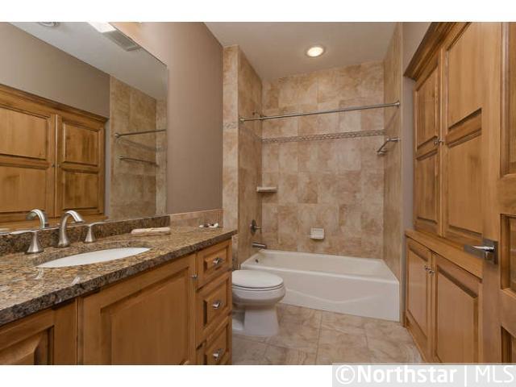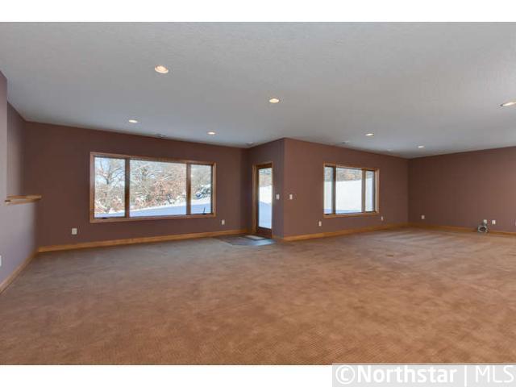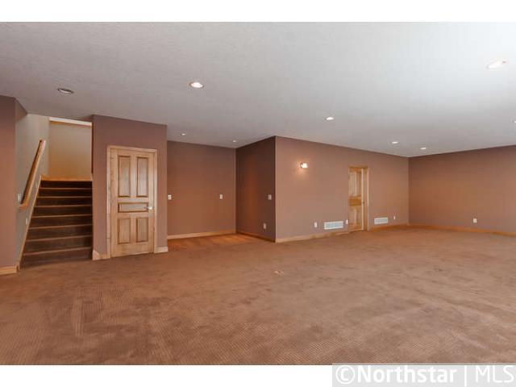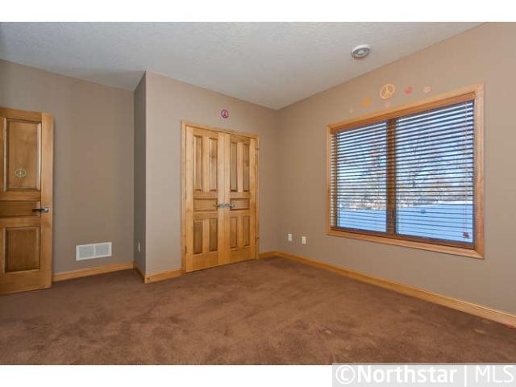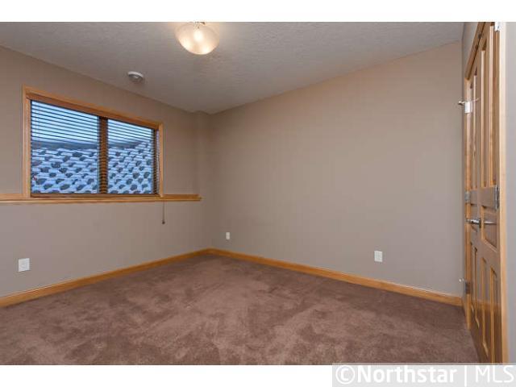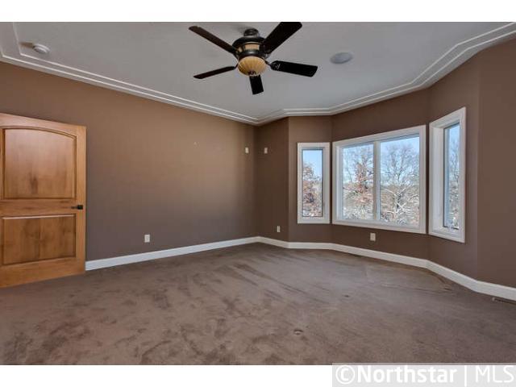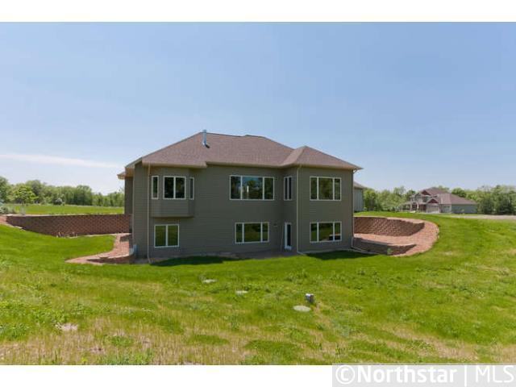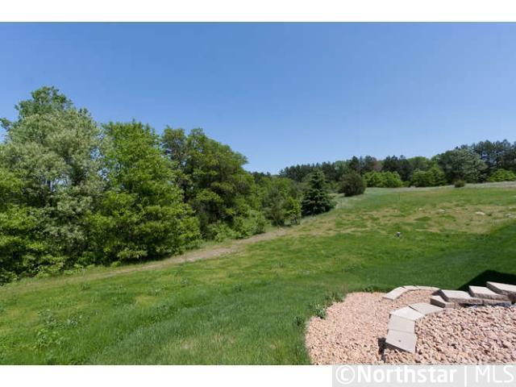19631 YELLOW PINE STREET
19631 Yellow Pine Street, Oak Grove, 55011, MN
-
Price: $425,000
-
Status type: For Sale
-
City: Oak Grove
-
Neighborhood: Preserve at Cedar Creek
Bedrooms: 3
Property Size :3625
-
Listing Agent: NST16633,NST54076
-
Property type : Single Family Residence
-
Zip code: 55011
-
Street: 19631 Yellow Pine Street
-
Street: 19631 Yellow Pine Street
Bathrooms: 3
Year: 2008
Listing Brokerage: Coldwell Banker Burnet
FEATURES
- Range
- Refrigerator
- Microwave
- Exhaust Fan
- Dishwasher
- Water Softener Owned
- Air-To-Air Exchanger
- Central Vacuum
DETAILS
This is a must see-too many upgrades to list. Features walkout basement, RI elevator, stamped concrete, granite counter tops, antique glazed maple cabinets, white oak wood flrs, sound system, $40K geothermal system.
INTERIOR
Bedrooms: 3
Fin ft² / Living Area: 3625 ft²
Below Ground Living: 1600ft²
Bathrooms: 3
Above Ground Living: 2025ft²
-
Basement Details: Daylight/Lookout Windows, Drain Tiled, Finished, Full, Sump Pump, Walkout,
Appliances Included:
-
- Range
- Refrigerator
- Microwave
- Exhaust Fan
- Dishwasher
- Water Softener Owned
- Air-To-Air Exchanger
- Central Vacuum
EXTERIOR
Air Conditioning: Central Air
Garage Spaces: 3
Construction Materials: N/A
Foundation Size: 2232ft²
Unit Amenities:
-
- Kitchen Window
- Porch
- Hardwood Floors
- Washer/Dryer Hookup
- Security System
- In-Ground Sprinkler
- Other
- Tile Floors
Heating System:
-
- Forced Air
- Radiant Floor
- Heat Pump
ROOMS
| Main | Size | ft² |
|---|---|---|
| Office | 12X11 | 144 ft² |
| Bedroom 1 | 16X15 | 256 ft² |
| Porch | 32X8 | 1024 ft² |
| Dining Room | 18X14 | 324 ft² |
| Kitchen | 18X16 | 324 ft² |
| Dining Room | 18X14 | 324 ft² |
| Kitchen | 18X16 | 324 ft² |
| Master Bathroom | 17X12 | 289 ft² |
| Living Room | 20X20 | 400 ft² |
| Laundry | 10X7 | 100 ft² |
| n/a | Size | ft² |
|---|---|---|
| Bedroom 4 | n/a | 0 ft² |
| Lower | Size | ft² |
|---|---|---|
| Bedroom 2 | 15X12 | 225 ft² |
| Bedroom 3 | 15X11 | 225 ft² |
| Family Room | 36X23 | 1296 ft² |
LOT
Acres: N/A
Lot Size Dim.: 180X331X150X238X186
Longitude: 45.3265
Latitude: -93.2977
Zoning: Residential-Single Family
FINANCIAL & TAXES
Tax year: 2010
Tax annual amount: $3,476
MISCELLANEOUS
Fuel System: N/A
Sewer System: Private Sewer
Water System: Well
ADITIONAL INFORMATION
MLS#: NST2137529
Listing Brokerage: Coldwell Banker Burnet

ID: 987192
Published: October 19, 2011
Last Update: October 19, 2011
Views: 36


