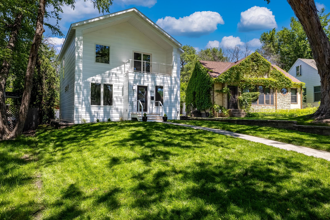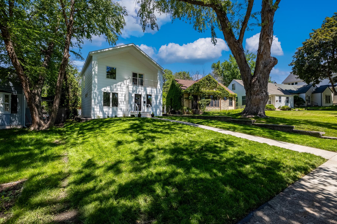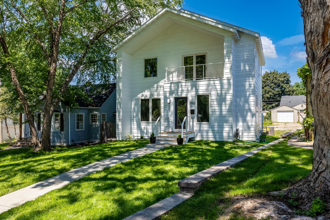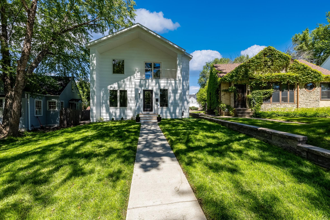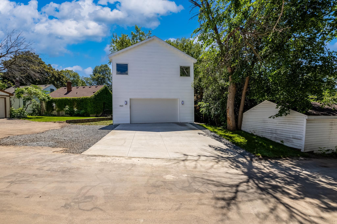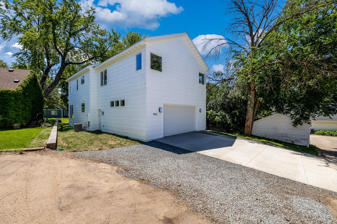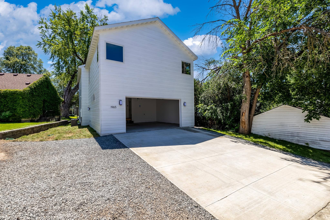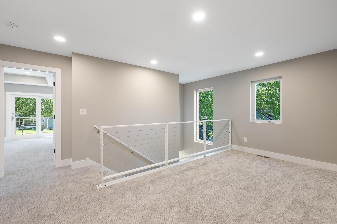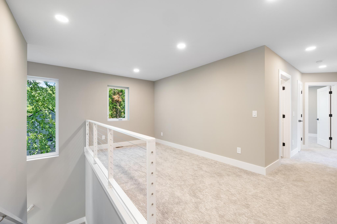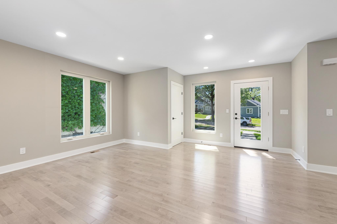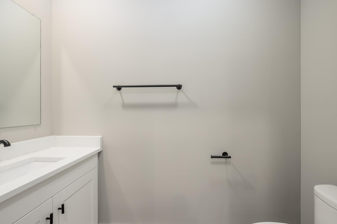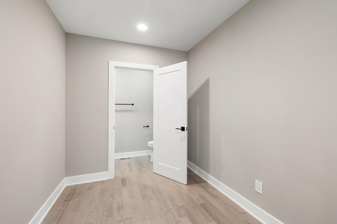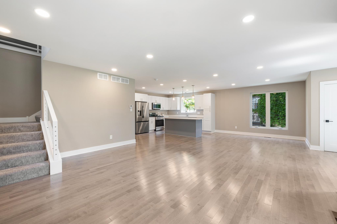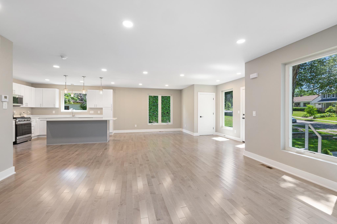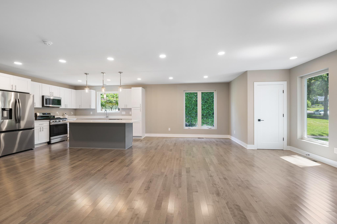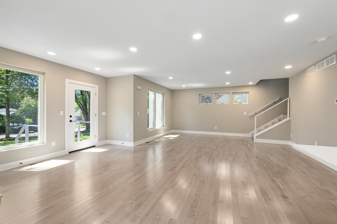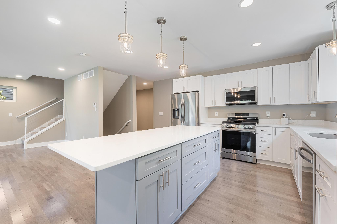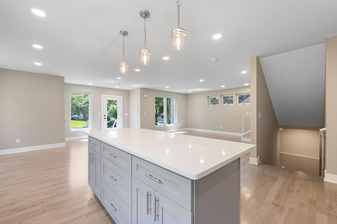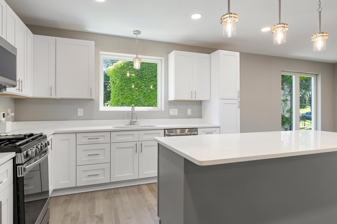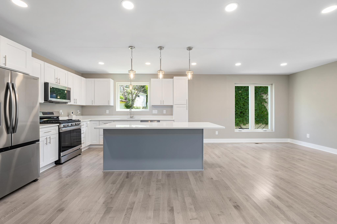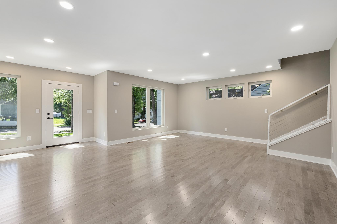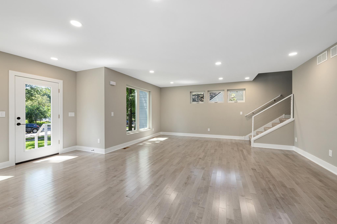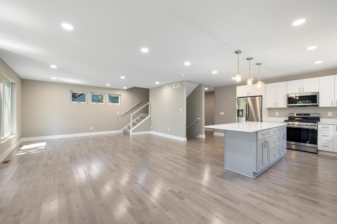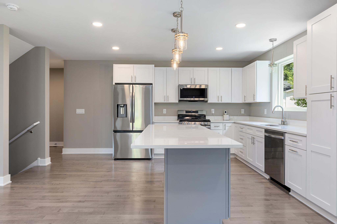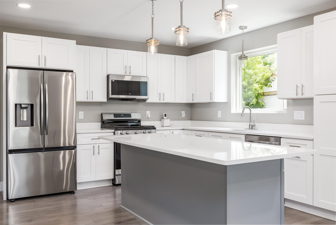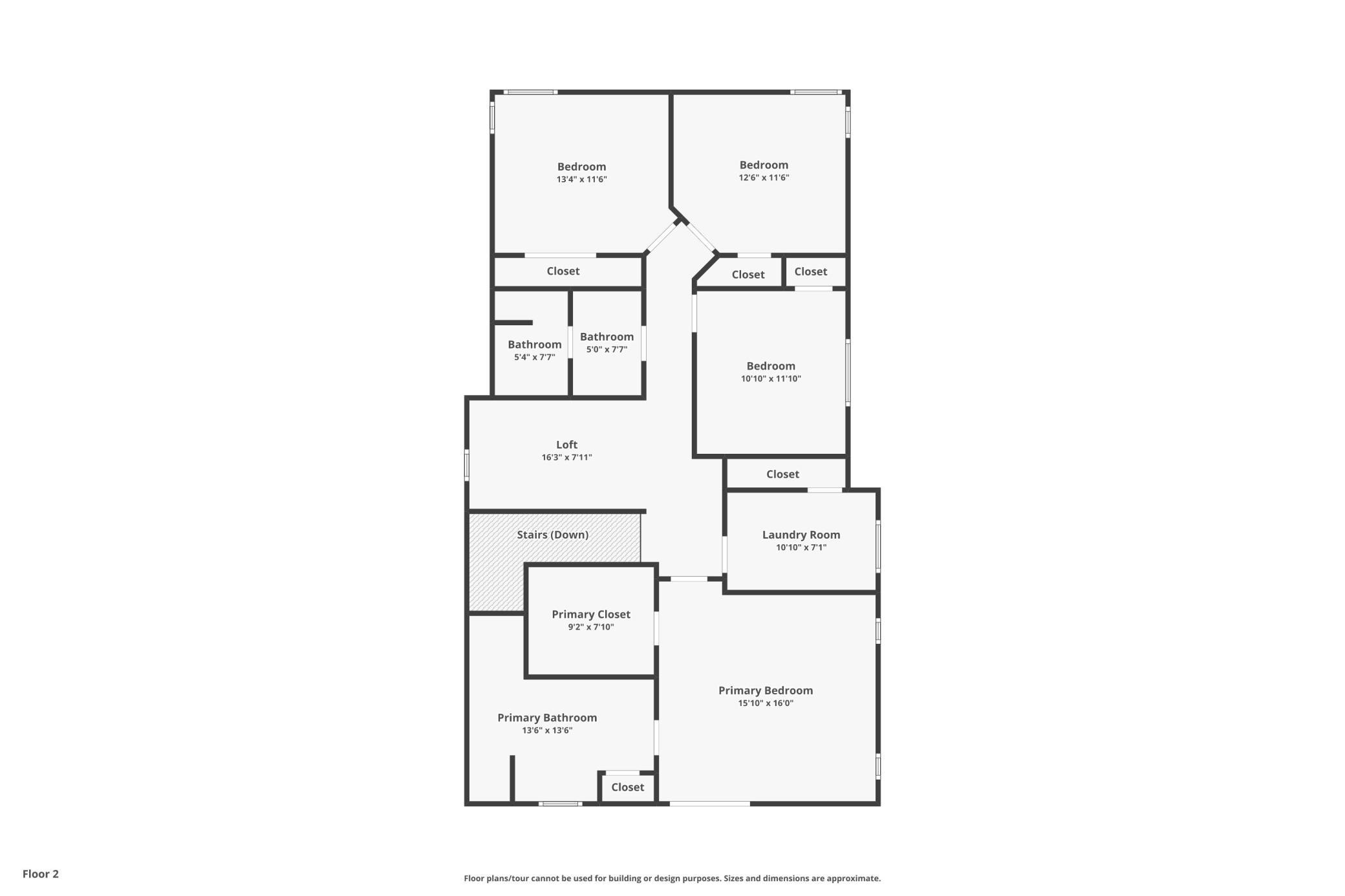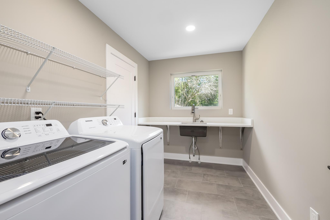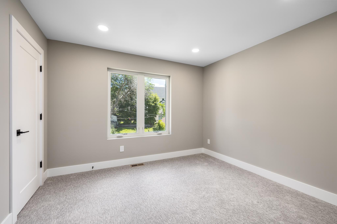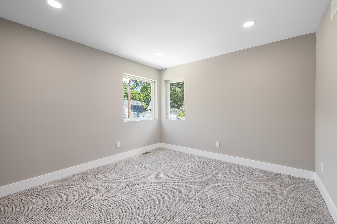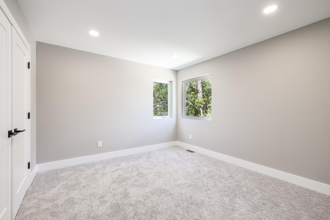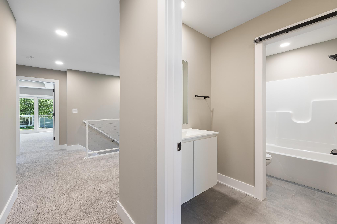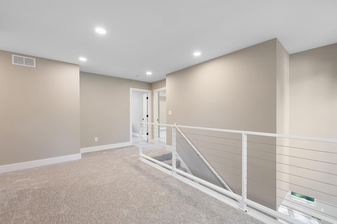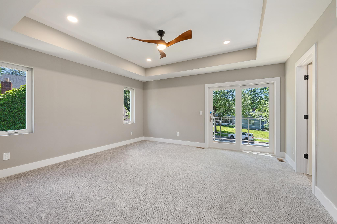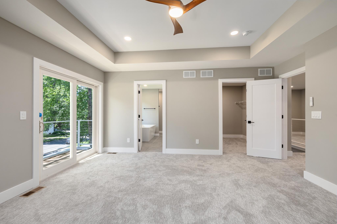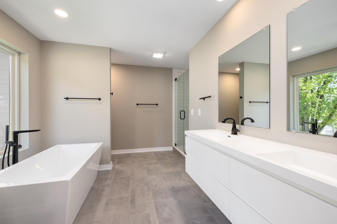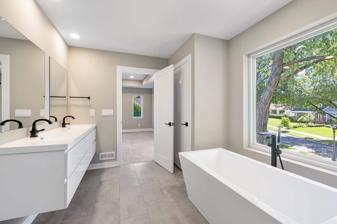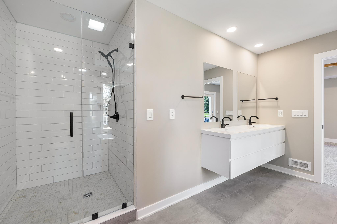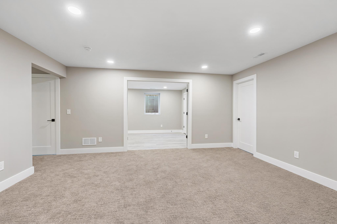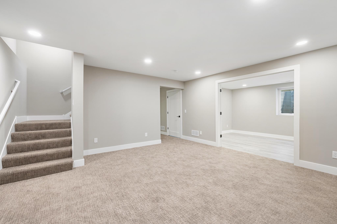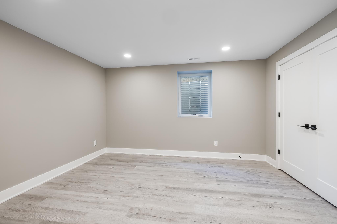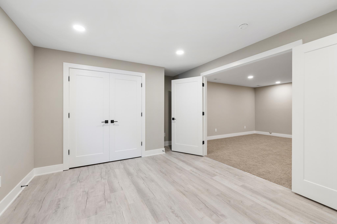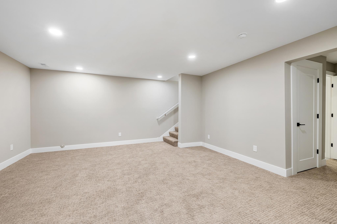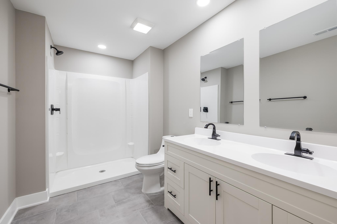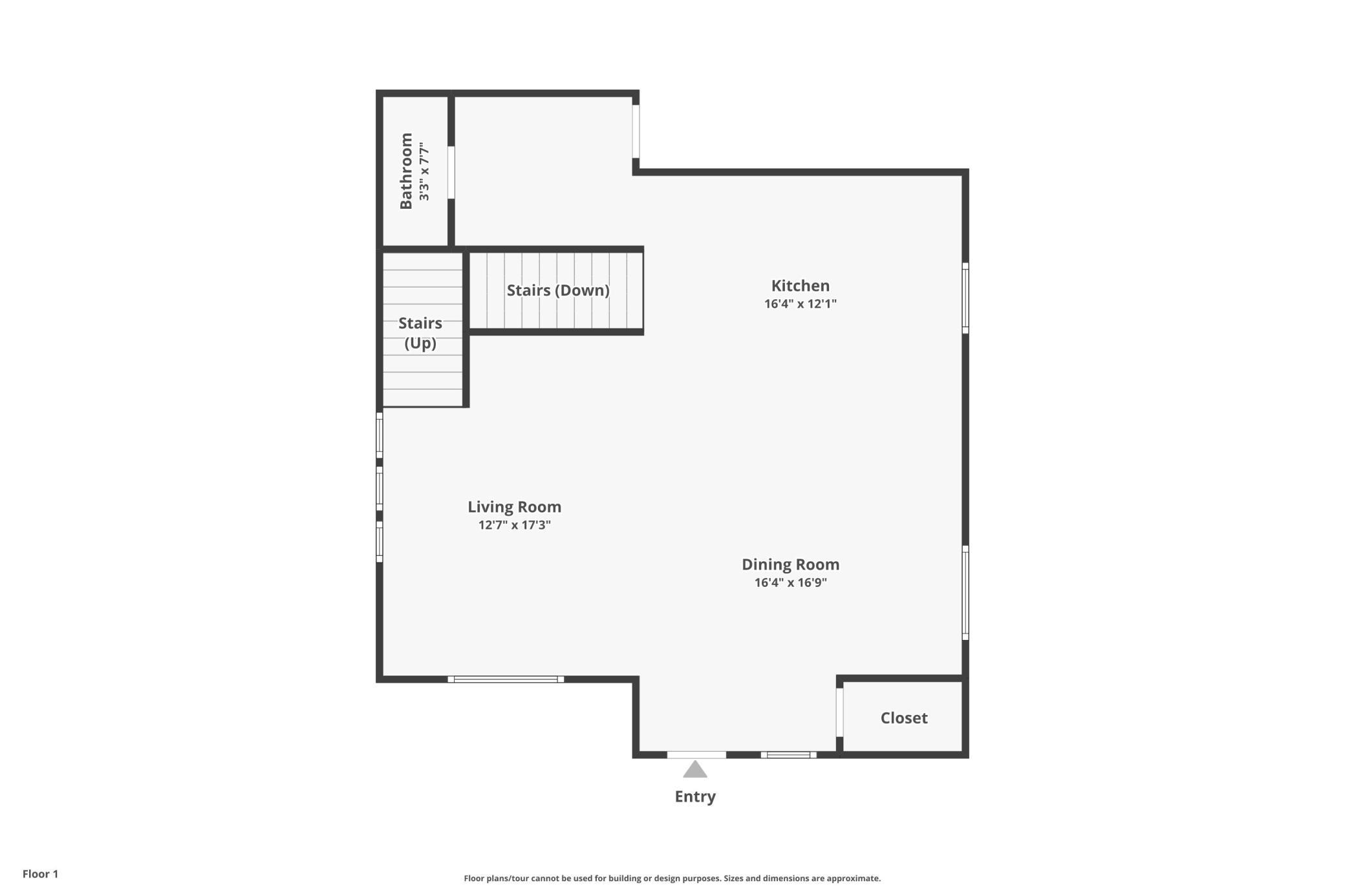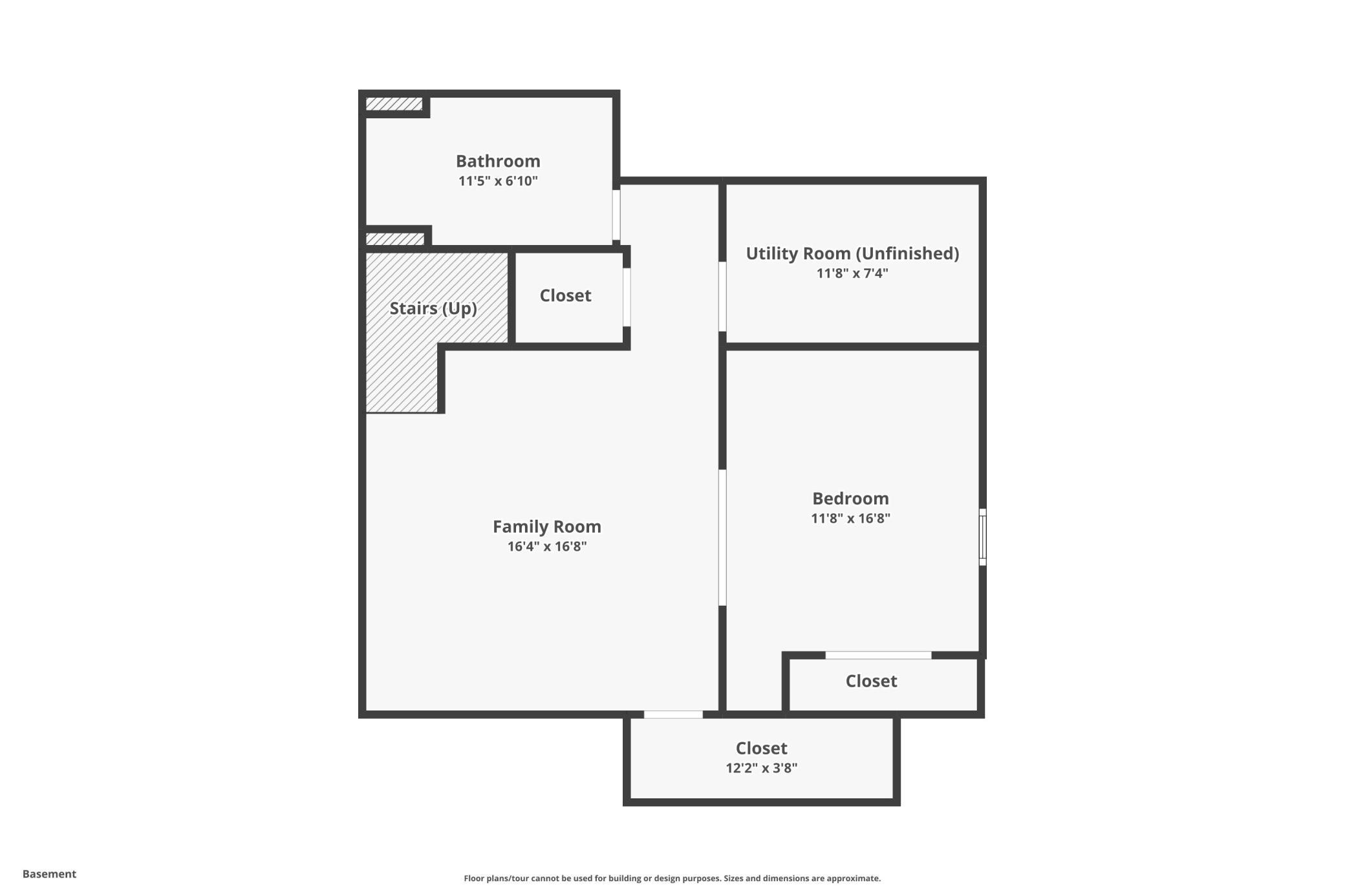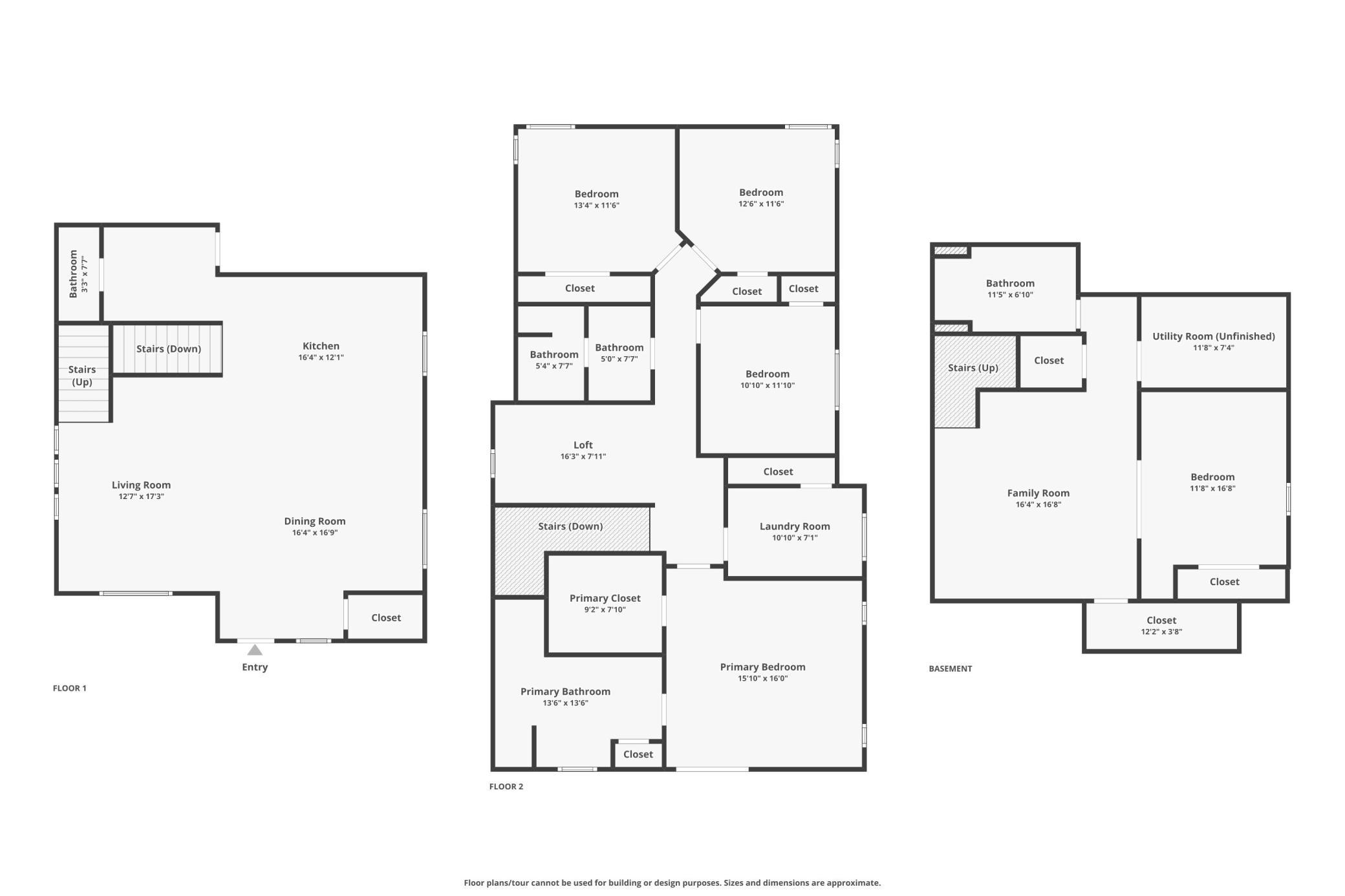1965 ROME AVENUE
1965 Rome Avenue, Saint Paul, 55116, MN
-
Price: $819,900
-
Status type: For Sale
-
City: Saint Paul
-
Neighborhood: Highland
Bedrooms: 5
Property Size :3090
-
Listing Agent: NST17322,NST66700
-
Property type : Single Family Residence
-
Zip code: 55116
-
Street: 1965 Rome Avenue
-
Street: 1965 Rome Avenue
Bathrooms: 4
Year: 2024
Listing Brokerage: Success Realty Minnesota, LLC
FEATURES
- Range
- Refrigerator
- Washer
- Dryer
- Microwave
- Dishwasher
- Air-To-Air Exchanger
DETAILS
Welcome to your dream home! This stunning 2024 newly constructed home showcases modern design at its finest. The main level features beautiful wood floors, creating a warm and inviting atmosphere. The kitchen is a chef's delight with shaker cabinets, sleek stainless steel appliances, and ample counter space. Stylish white steel hand railings lead you to the luxurious master suite, complete with a soaking tub, spacious shower, and his-and-her sinks, offering a spa-like retreat. Nestled in the picturesque Highland Park neighborhood, this home combines contemporary style with everyday comfort. Don't miss the chance to own this exquisite property.
INTERIOR
Bedrooms: 5
Fin ft² / Living Area: 3090 ft²
Below Ground Living: 780ft²
Bathrooms: 4
Above Ground Living: 2310ft²
-
Basement Details: Drain Tiled, Finished, Full, Sump Pump,
Appliances Included:
-
- Range
- Refrigerator
- Washer
- Dryer
- Microwave
- Dishwasher
- Air-To-Air Exchanger
EXTERIOR
Air Conditioning: Central Air
Garage Spaces: 2
Construction Materials: N/A
Foundation Size: 900ft²
Unit Amenities:
-
Heating System:
-
- Forced Air
ROOMS
| Main | Size | ft² |
|---|---|---|
| Living Room | 19x17 | 361 ft² |
| Dining Room | 10x11 | 100 ft² |
| Kitchen | 15x16 | 225 ft² |
| Lower | Size | ft² |
|---|---|---|
| Family Room | 16x16 | 256 ft² |
| Upper | Size | ft² |
|---|---|---|
| Bedroom 1 | 15x15 | 225 ft² |
| Bedroom 2 | 13x9 | 169 ft² |
| Bedroom 3 | 11x12 | 121 ft² |
| Bedroom 4 | 11x12 | 121 ft² |
| Walk In Closet | 9x8 | 81 ft² |
| Basement | Size | ft² |
|---|---|---|
| Bedroom 5 | 16x16 | 256 ft² |
LOT
Acres: N/A
Lot Size Dim.: 32x141
Longitude: 44.9137
Latitude: -93.1834
Zoning: Residential-Single Family
FINANCIAL & TAXES
Tax year: 2024
Tax annual amount: $4,830
MISCELLANEOUS
Fuel System: N/A
Sewer System: City Sewer/Connected
Water System: City Water/Connected
ADITIONAL INFORMATION
MLS#: NST7612051
Listing Brokerage: Success Realty Minnesota, LLC

ID: 3089810
Published: June 25, 2024
Last Update: June 25, 2024
Views: 53


