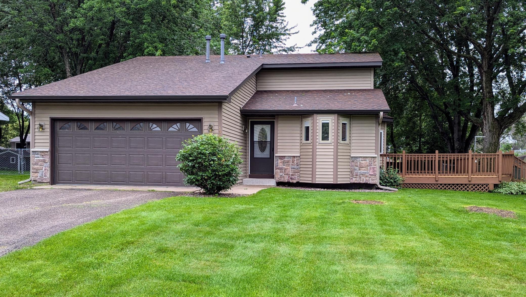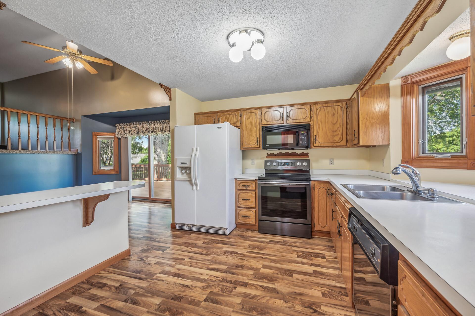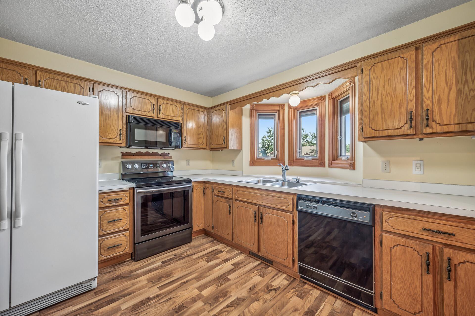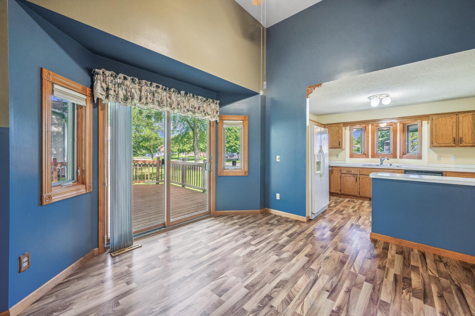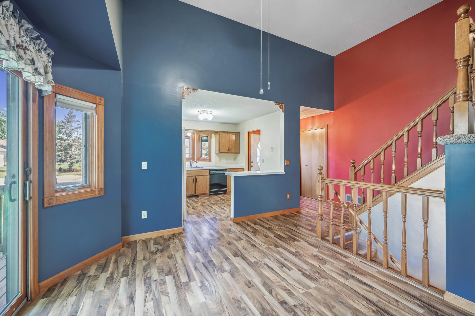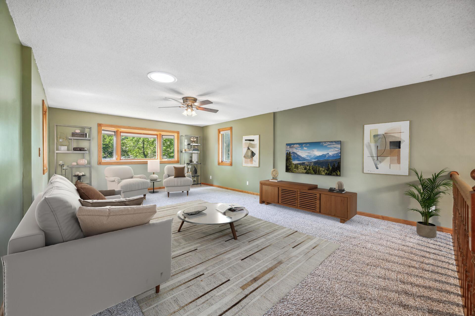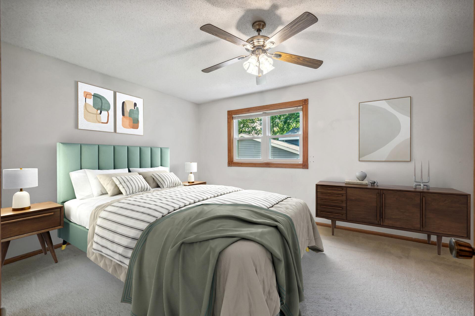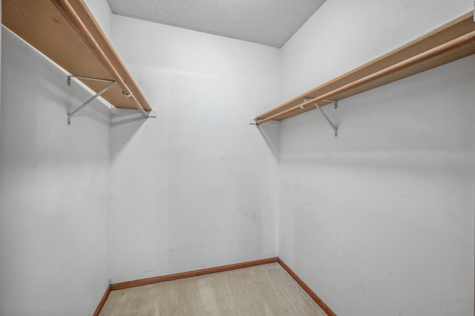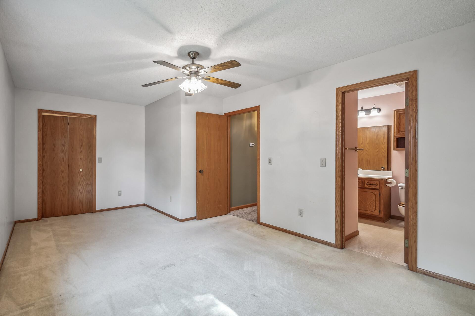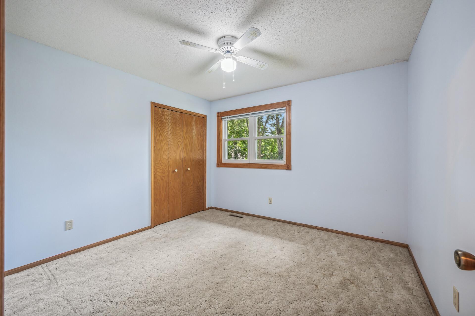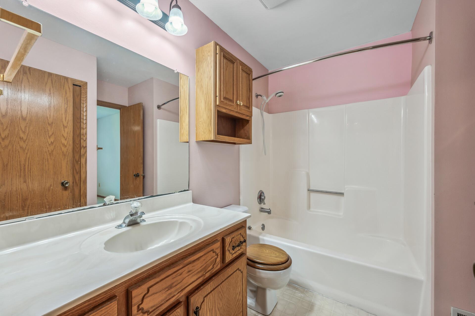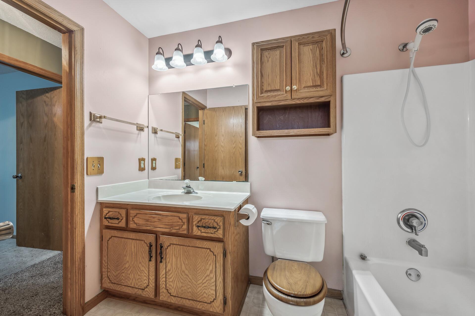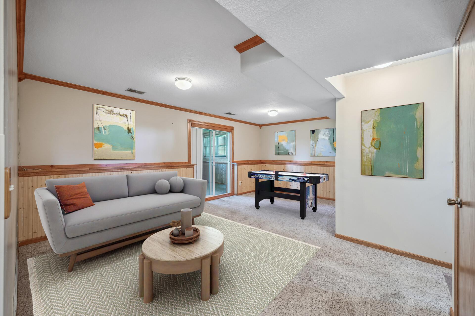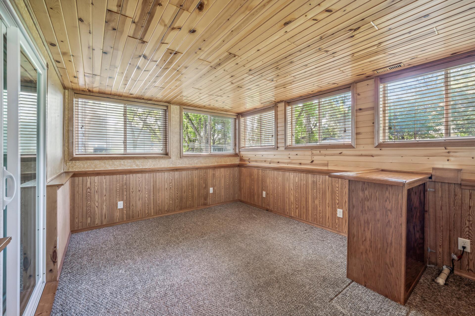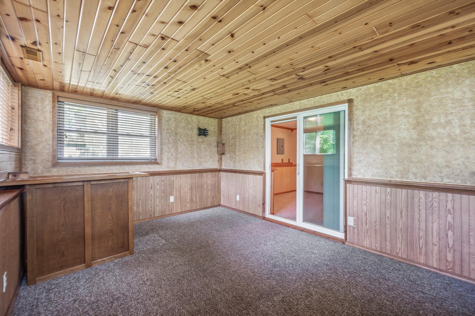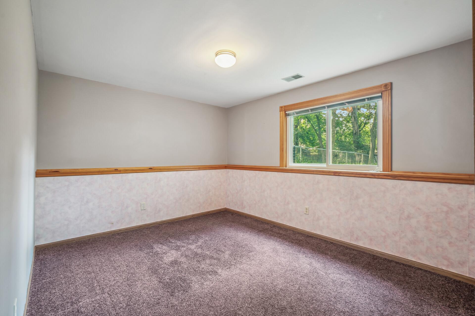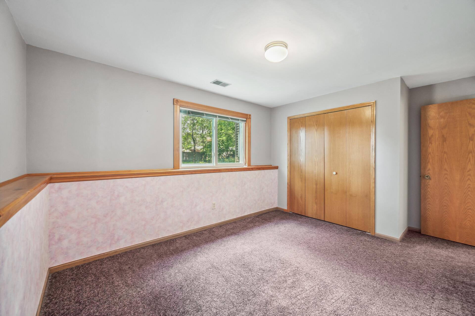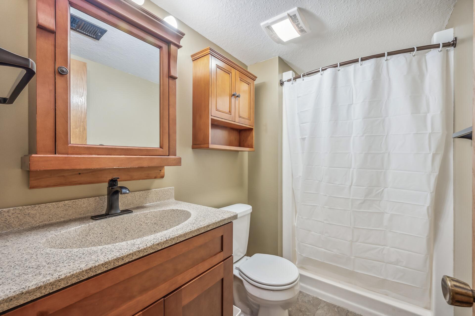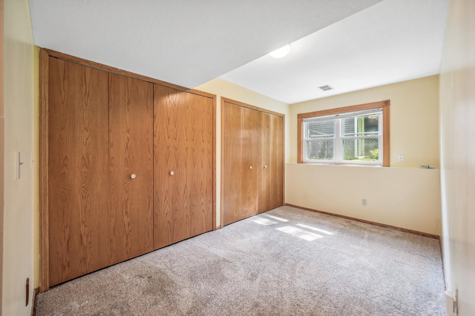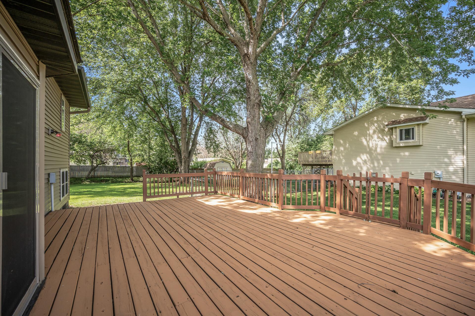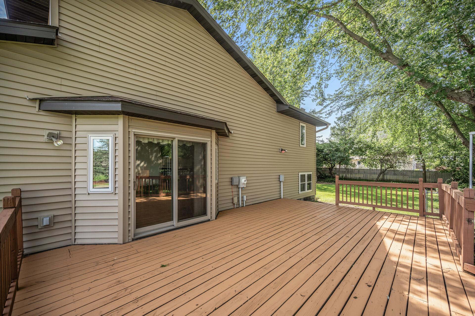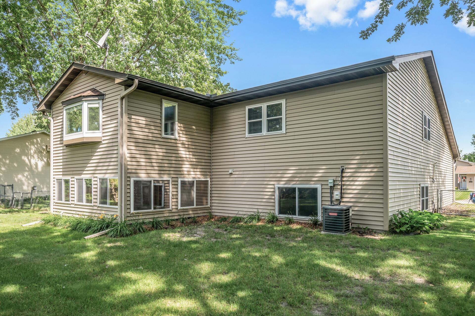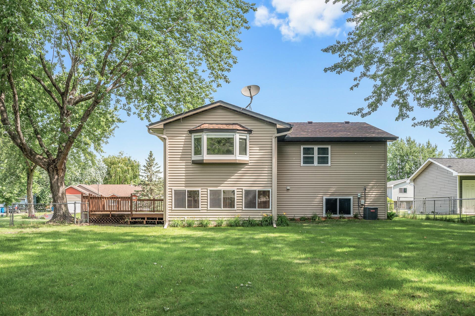1968 72ND STREET
1968 72nd Street, Hugo, 55038, MN
-
Price: $375,000
-
Status type: For Sale
-
City: Hugo
-
Neighborhood: Center Hills 1st Add
Bedrooms: 3
Property Size :1964
-
Listing Agent: NST26245,NST50662
-
Property type : Single Family Residence
-
Zip code: 55038
-
Street: 1968 72nd Street
-
Street: 1968 72nd Street
Bathrooms: 2
Year: 1991
Listing Brokerage: Realty Group, Inc.-Forest Lake
FEATURES
- Range
- Refrigerator
- Washer
- Dryer
- Microwave
- Dishwasher
- Water Softener Owned
- Disposal
- Gas Water Heater
DETAILS
Looking for a home in the Centennial School District, or perhaps that easy commute to either downtown? Welcome to this three level home that features a total of 1,964 spacious finished sq. feet of living space! Upper family room alone measures 23'x15' of open floor space and Pella Bay Window that overlooks the fenced backyard. Upper level also includes the primary bedroom w/walk-in closet, second bedroom and the main full bathroom. Lower level has an add. bedroom, 3/4 bath family room & entertainment/bar room for family, friends or a quiet time at home. During the summer, use the large 25'x15' deck located just off the main floor for relaxing or grilling. Even the utility room includes enough room for a separate workshop, workout room or hobby room. Not to mention, a heated two car garage if needed for the winter commutes.
INTERIOR
Bedrooms: 3
Fin ft² / Living Area: 1964 ft²
Below Ground Living: 844ft²
Bathrooms: 2
Above Ground Living: 1120ft²
-
Basement Details: Block, Drain Tiled, Finished, Sump Pump,
Appliances Included:
-
- Range
- Refrigerator
- Washer
- Dryer
- Microwave
- Dishwasher
- Water Softener Owned
- Disposal
- Gas Water Heater
EXTERIOR
Air Conditioning: Central Air
Garage Spaces: 2
Construction Materials: N/A
Foundation Size: 2148ft²
Unit Amenities:
-
- Kitchen Window
- Deck
- Natural Woodwork
- Washer/Dryer Hookup
- Primary Bedroom Walk-In Closet
Heating System:
-
- Forced Air
ROOMS
| Main | Size | ft² |
|---|---|---|
| Dining Room | 11x12 | 121 ft² |
| Kitchen | 0x12 | 0 ft² |
| Deck | 16x25 | 256 ft² |
| Lower | Size | ft² |
|---|---|---|
| Family Room | 11x20 | 121 ft² |
| Bedroom 3 | 11x13 | 121 ft² |
| Bar/Wet Bar Room | 10x14 | 100 ft² |
| Utility Room | 12x14 | 144 ft² |
| Upper | Size | ft² |
|---|---|---|
| Bedroom 1 | 12x17 | 144 ft² |
| Bedroom 2 | 11x11 | 121 ft² |
LOT
Acres: N/A
Lot Size Dim.: 80x162
Longitude: 45.1677
Latitude: -93.0425
Zoning: Residential-Single Family
FINANCIAL & TAXES
Tax year: 2024
Tax annual amount: $4,092
MISCELLANEOUS
Fuel System: N/A
Sewer System: City Sewer/Connected
Water System: City Water/Connected
ADITIONAL INFORMATION
MLS#: NST7611462
Listing Brokerage: Realty Group, Inc.-Forest Lake

ID: 3122377
Published: July 03, 2024
Last Update: July 03, 2024
Views: 9


