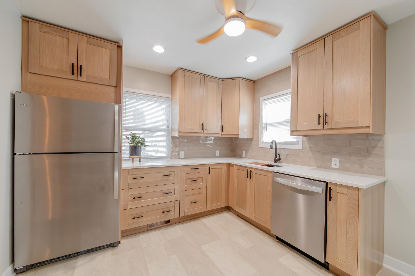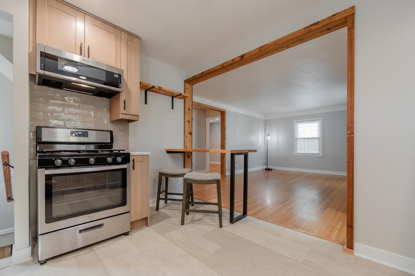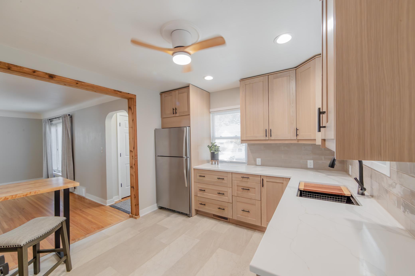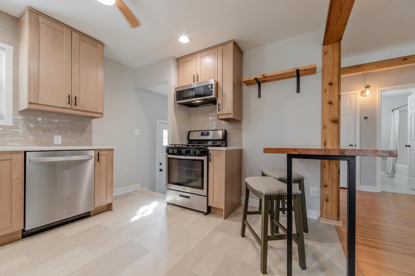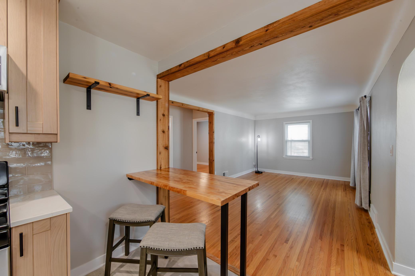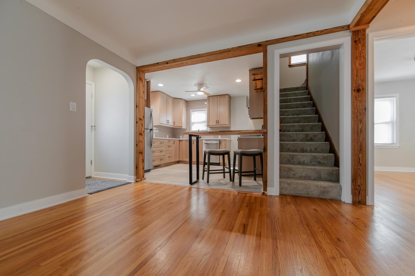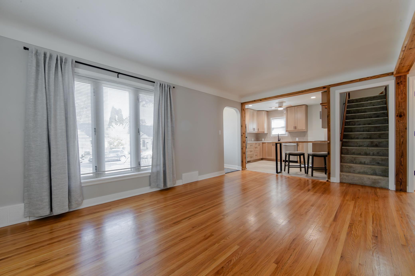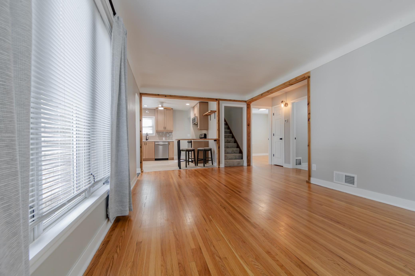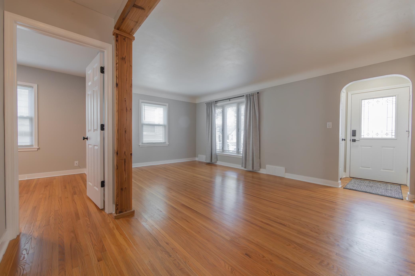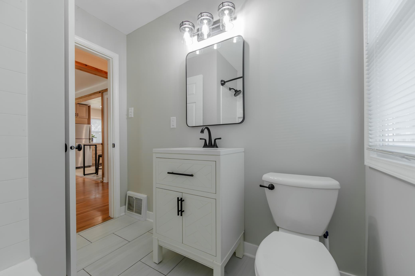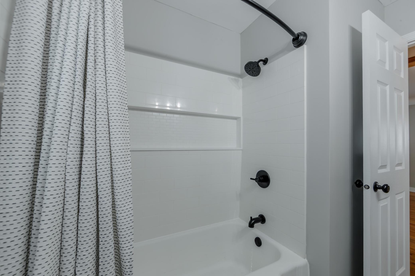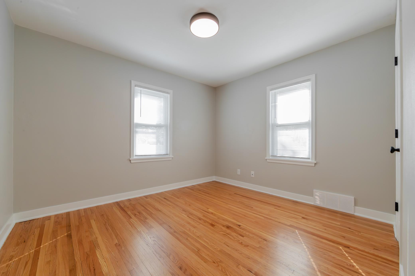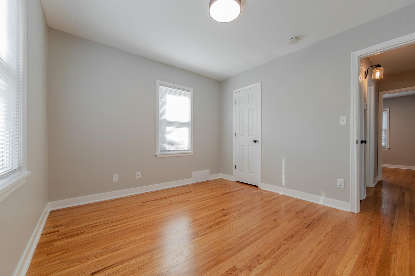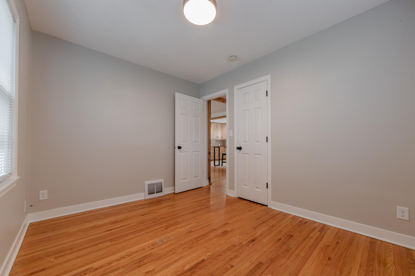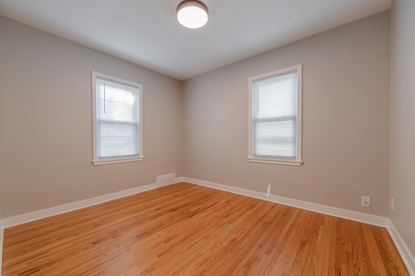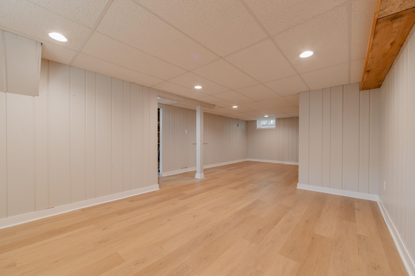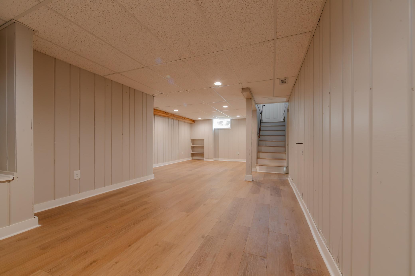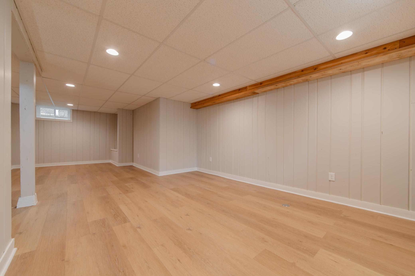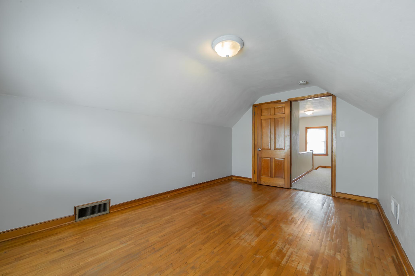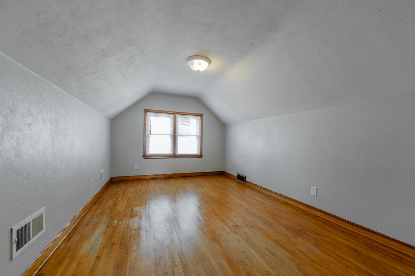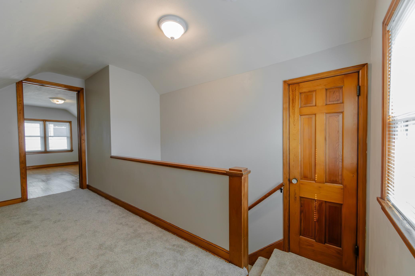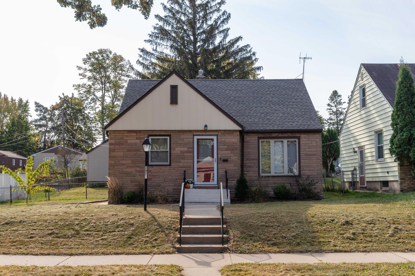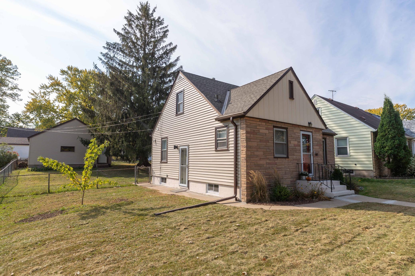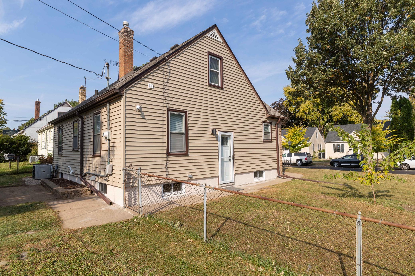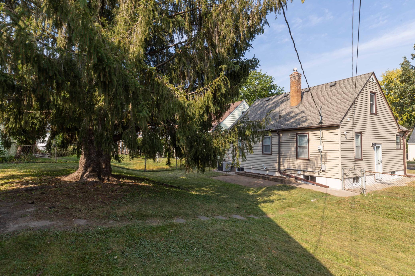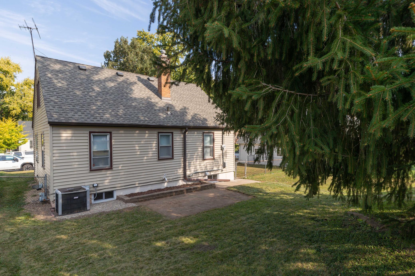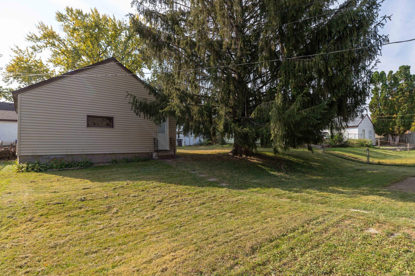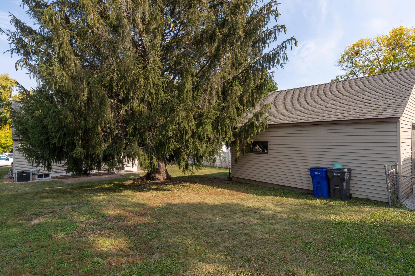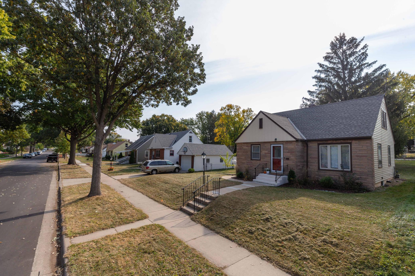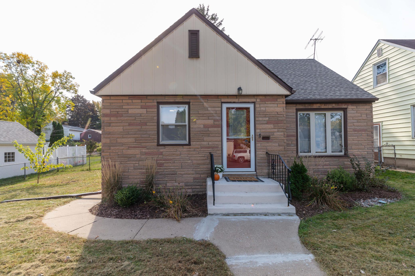1972 4TH STREET
1972 4th Street, Saint Paul, 55119, MN
-
Price: $329,900
-
Status type: For Sale
-
City: Saint Paul
-
Neighborhood: Battle Creek-Highwood
Bedrooms: 3
Property Size :1501
-
Listing Agent: NST15095,NST99303
-
Property type : Single Family Residence
-
Zip code: 55119
-
Street: 1972 4th Street
-
Street: 1972 4th Street
Bathrooms: 1
Year: 1945
Listing Brokerage: Coldwell Banker Burnet*
FEATURES
- Range
- Refrigerator
- Washer
- Dryer
- Microwave
- Dishwasher
- Stainless Steel Appliances
DETAILS
Charming and move-in ready, this delightful 3-bedroom, 1-bath home offers adorable curb appeal and a host of recent updates. Step inside to find a beautifully redone kitchen featuring stunning White Oak cabinets, Quartz countertops, and durable LVP flooring. The main level and upper-level bedroom boast gorgeous hardwood floors, while the upper level also has brand-new carpet for added comfort. Enjoy the spacious, finished lower-level family room, complete with stylish LVP flooring. Outside, the fully fenced backyard provides privacy and convenience, with easy access to a two-car garage - an ideal retreat to call home!
INTERIOR
Bedrooms: 3
Fin ft² / Living Area: 1501 ft²
Below Ground Living: N/A
Bathrooms: 1
Above Ground Living: 1501ft²
-
Basement Details: Block, Finished, Full, Storage Space,
Appliances Included:
-
- Range
- Refrigerator
- Washer
- Dryer
- Microwave
- Dishwasher
- Stainless Steel Appliances
EXTERIOR
Air Conditioning: Central Air
Garage Spaces: 2
Construction Materials: N/A
Foundation Size: 950ft²
Unit Amenities:
-
- Patio
- Kitchen Window
- Natural Woodwork
- Hardwood Floors
- Ceiling Fan(s)
- Washer/Dryer Hookup
- Paneled Doors
- Tile Floors
- Main Floor Primary Bedroom
- Primary Bedroom Walk-In Closet
Heating System:
-
- Forced Air
ROOMS
| Main | Size | ft² |
|---|---|---|
| Kitchen | 11x11 | 121 ft² |
| Dining Room | 7x5 | 49 ft² |
| Living Room | 16x11 | 256 ft² |
| Bedroom 2 | 11x10 | 121 ft² |
| Bedroom 3 | 10x11 | 100 ft² |
| Upper | Size | ft² |
|---|---|---|
| Bedroom 1 | 14x10 | 196 ft² |
| Lower | Size | ft² |
|---|---|---|
| Family Room | 14x28 | 196 ft² |
| Laundry | 11x9 | 121 ft² |
| Storage | 10x11 | 100 ft² |
LOT
Acres: N/A
Lot Size Dim.: 60x128
Longitude: 44.9583
Latitude: -93.0172
Zoning: Residential-Single Family
FINANCIAL & TAXES
Tax year: 2024
Tax annual amount: $3,644
MISCELLANEOUS
Fuel System: N/A
Sewer System: City Sewer/Connected
Water System: City Water/Connected
ADITIONAL INFORMATION
MLS#: NST7662548
Listing Brokerage: Coldwell Banker Burnet*

ID: 3442117
Published: October 11, 2024
Last Update: October 11, 2024
Views: 50


