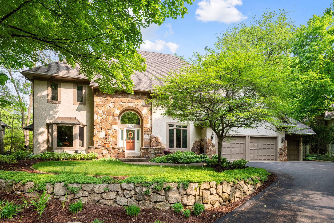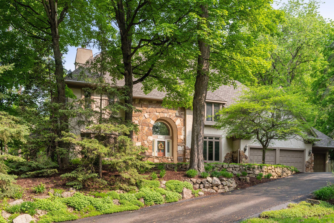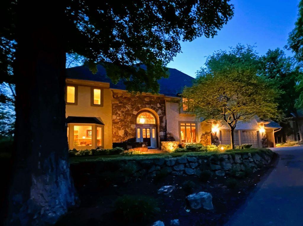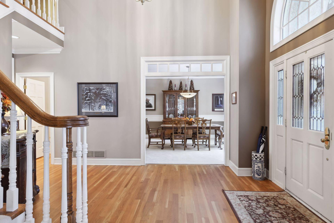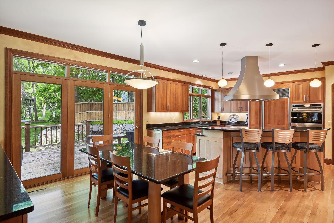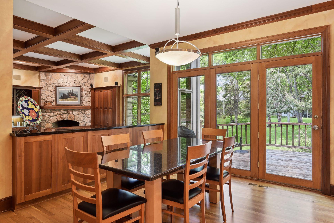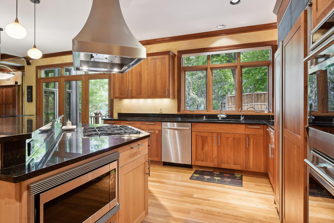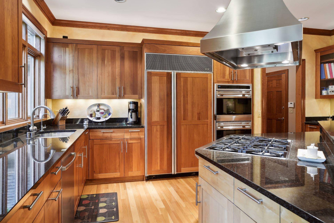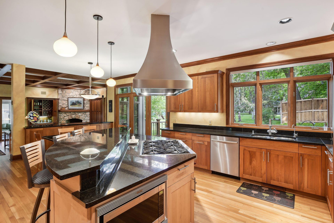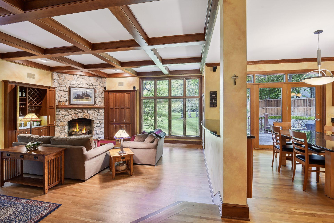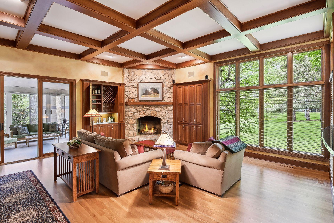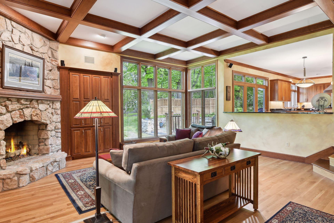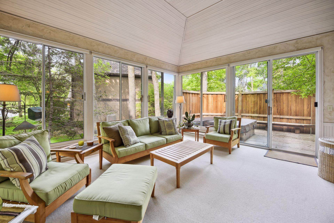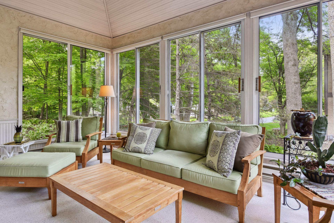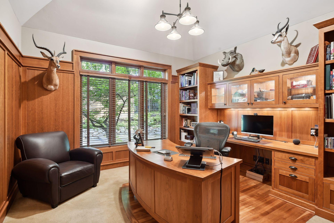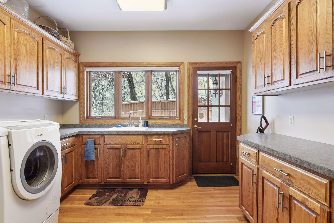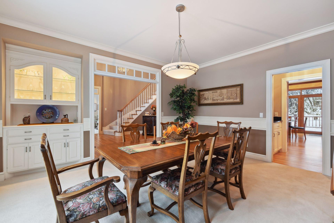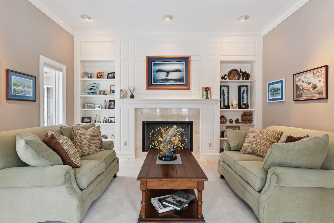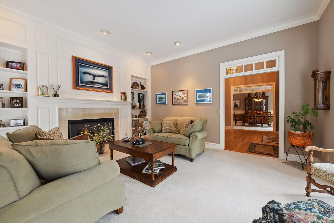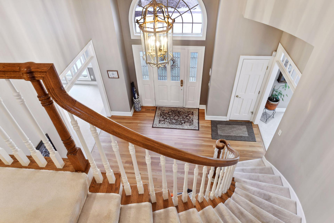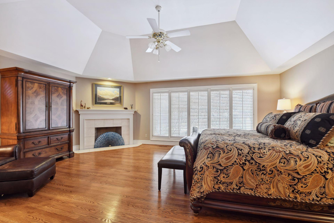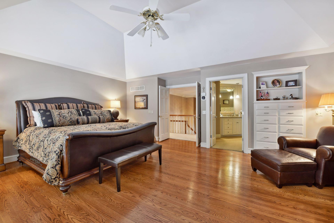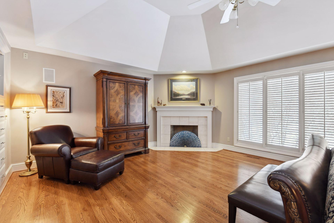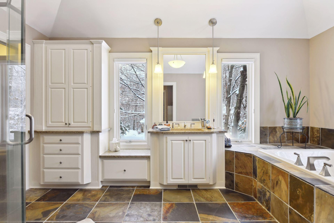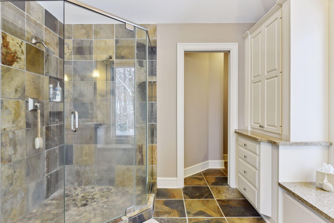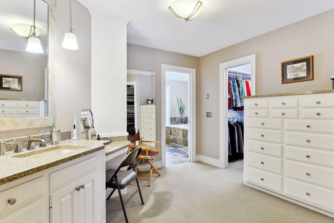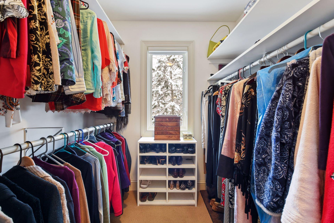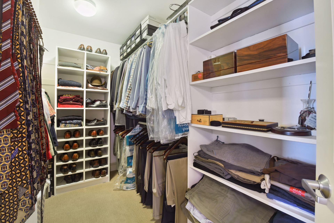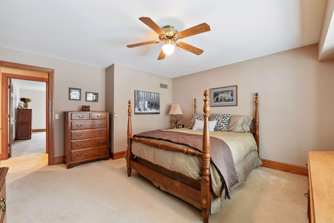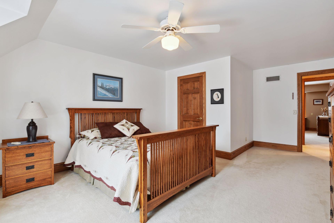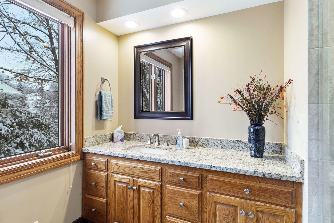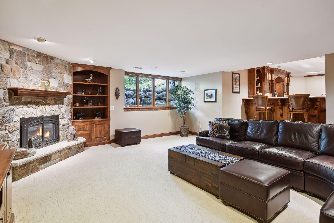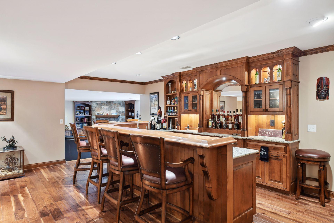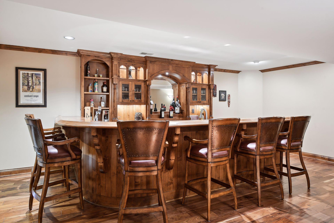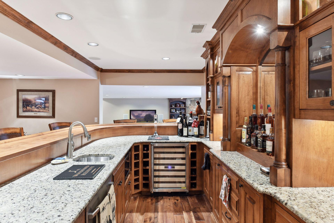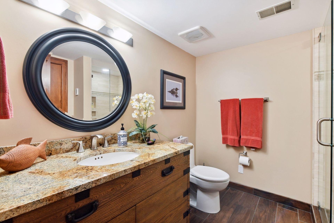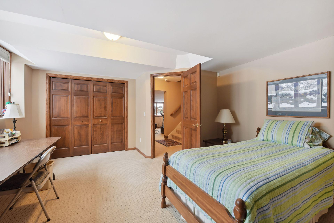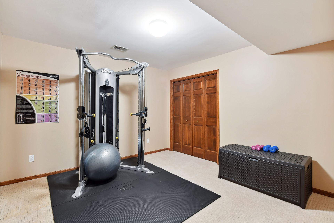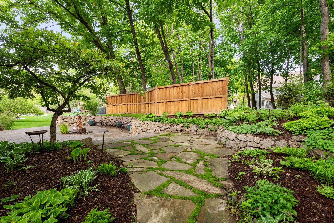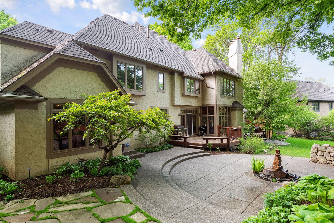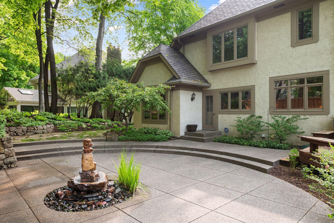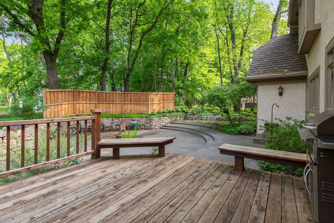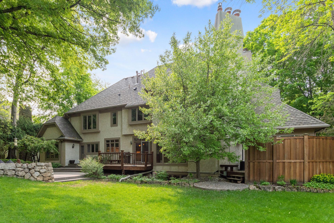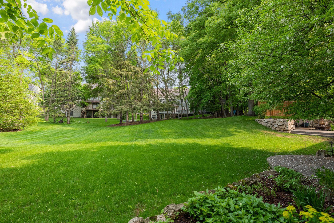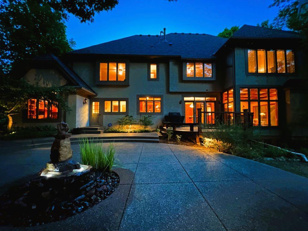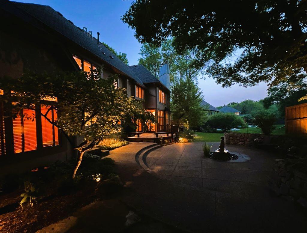19750 MUIRFIELD CIRCLE
19750 Muirfield Circle, Excelsior (Shorewood), 55331, MN
-
Price: $1,295,000
-
Status type: For Sale
-
City: Excelsior (Shorewood)
-
Neighborhood: Waterford 2nd Add
Bedrooms: 5
Property Size :6985
-
Listing Agent: NST16633,NST55222
-
Property type : Single Family Residence
-
Zip code: 55331
-
Street: 19750 Muirfield Circle
-
Street: 19750 Muirfield Circle
Bathrooms: 6
Year: 1988
Listing Brokerage: Coldwell Banker Burnet
FEATURES
- Refrigerator
- Washer
- Dryer
- Microwave
- Exhaust Fan
- Dishwasher
- Water Softener Owned
- Disposal
- Freezer
- Cooktop
- Wall Oven
- Humidifier
- Air-To-Air Exchanger
- Central Vacuum
- Electronic Air Filter
- Gas Water Heater
- Double Oven
DETAILS
Impeccable Steiner Koppelman built home, in Waterford.Unmatched quality & craftsmanship greets you as you enter the dramatic foyer with its gracious staircase. The house is open with lots of light from its many windows, spacious rooms, and soaring ceilings. Main floor special features include a custom chef's kitchen with top of the line appliances (wolf, bosch, subzero), hardwood floors, detailed molding, a custom designed paneled office, heated 4-season porch, large family room with built in bar and fireplace, a lovely dining room, and a charming living room with a fireplace. Second floor features 4 bds, 3 baths, along with an elegant owner's suite; fireplace, hardwood floors, large bath with dressing area. The lower level has a family/media area with fireplace as well as a pub style bar with walnut floors. Exquisite grounds. Stucco inspection showed no moisture issues. Minor repairs noted, see seller disclosure for repairs made. Glass will be replaced in windows w/ broken seals.
INTERIOR
Bedrooms: 5
Fin ft² / Living Area: 6985 ft²
Below Ground Living: 2100ft²
Bathrooms: 6
Above Ground Living: 4885ft²
-
Basement Details: Daylight/Lookout Windows, Full,
Appliances Included:
-
- Refrigerator
- Washer
- Dryer
- Microwave
- Exhaust Fan
- Dishwasher
- Water Softener Owned
- Disposal
- Freezer
- Cooktop
- Wall Oven
- Humidifier
- Air-To-Air Exchanger
- Central Vacuum
- Electronic Air Filter
- Gas Water Heater
- Double Oven
EXTERIOR
Air Conditioning: Central Air
Garage Spaces: 3
Construction Materials: N/A
Foundation Size: 2475ft²
Unit Amenities:
-
- Patio
- Kitchen Window
- Deck
- Porch
- Natural Woodwork
- Hardwood Floors
- Ceiling Fan(s)
- Walk-In Closet
- Vaulted Ceiling(s)
- Washer/Dryer Hookup
- Security System
- In-Ground Sprinkler
- Exercise Room
- Paneled Doors
- Kitchen Center Island
- French Doors
- Wet Bar
- Tile Floors
- Primary Bedroom Walk-In Closet
Heating System:
-
- Forced Air
ROOMS
| Main | Size | ft² |
|---|---|---|
| Dining Room | 16x14 | 256 ft² |
| Family Room | 22x22 | 484 ft² |
| Kitchen | 24x18 | 576 ft² |
| Living Room | 18x15 | 324 ft² |
| Office | 13x13 | 169 ft² |
| Four Season Porch | 16x16 | 256 ft² |
| Laundry | 11x11 | 121 ft² |
| Upper | Size | ft² |
|---|---|---|
| Bedroom 1 | 21x16 | 441 ft² |
| Bedroom 4 | 16x15 | 256 ft² |
| Bedroom 2 | 22x14 | 484 ft² |
| Bedroom 3 | 16x14 | 256 ft² |
| Lower | Size | ft² |
|---|---|---|
| Bedroom 5 | 16x14 | 256 ft² |
| Family Room | 20x20 | 400 ft² |
| Exercise Room | 12x11 | 144 ft² |
LOT
Acres: N/A
Lot Size Dim.: SE170x201x74x170
Longitude: 44.9046
Latitude: -93.5308
Zoning: Residential-Single Family
FINANCIAL & TAXES
Tax year: 2023
Tax annual amount: $18,331
MISCELLANEOUS
Fuel System: N/A
Sewer System: City Sewer/Connected
Water System: City Water/Connected
ADITIONAL INFORMATION
MLS#: NST7164168
Listing Brokerage: Coldwell Banker Burnet

ID: 1962521
Published: December 31, 1969
Last Update: June 01, 2023
Views: 86


