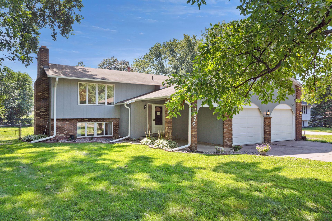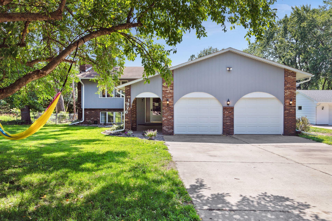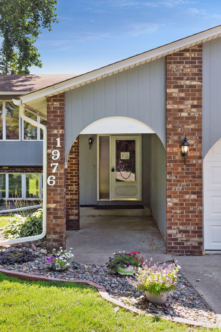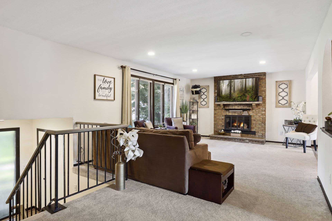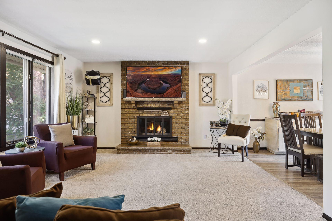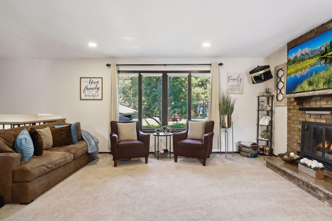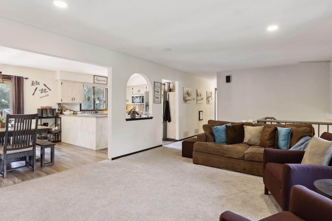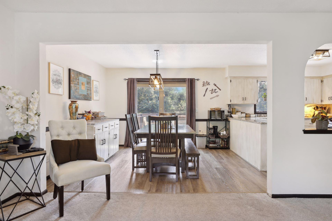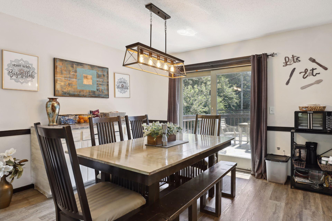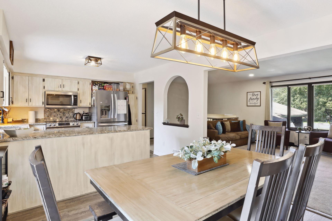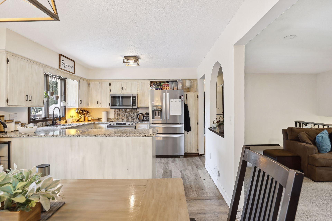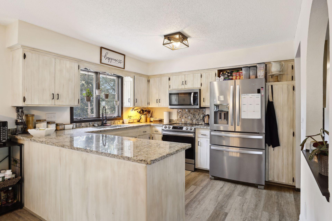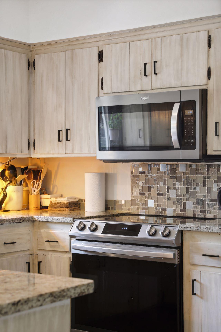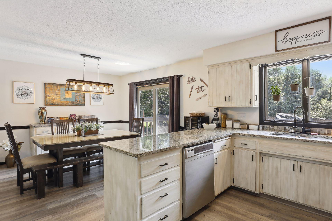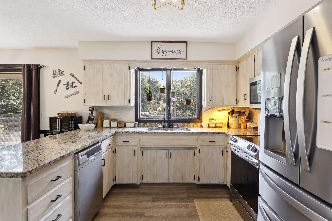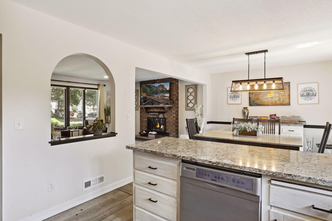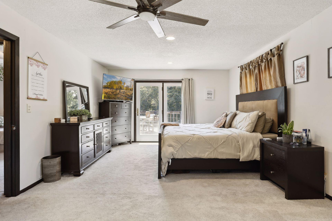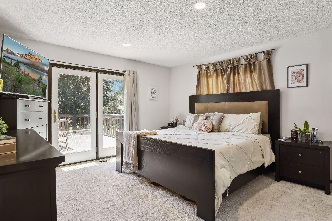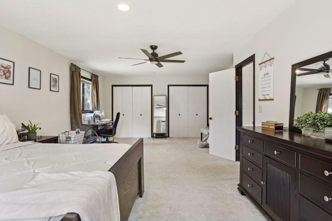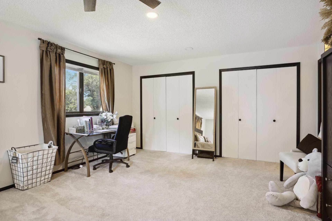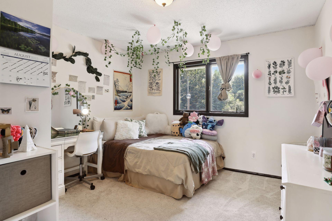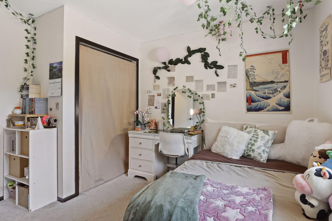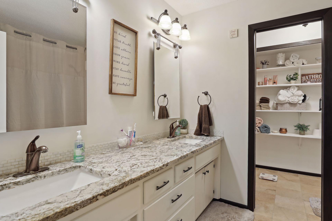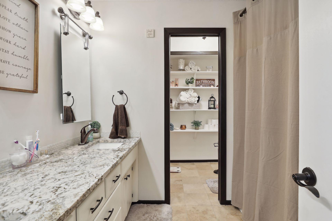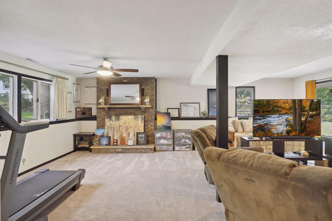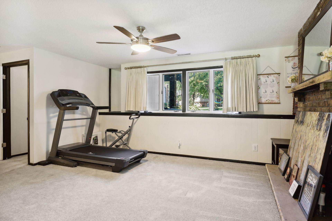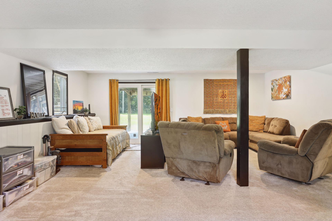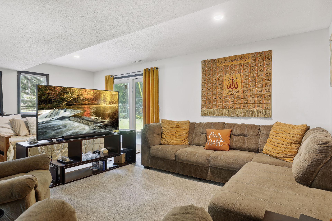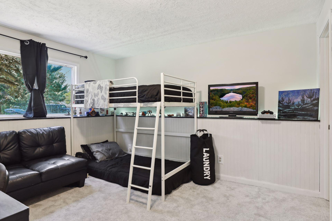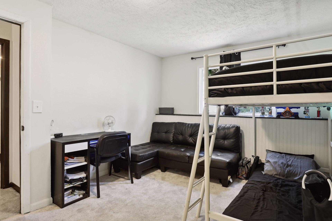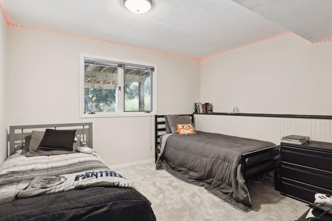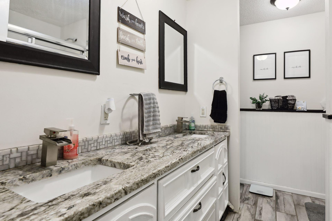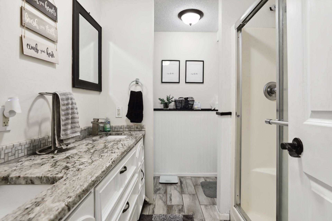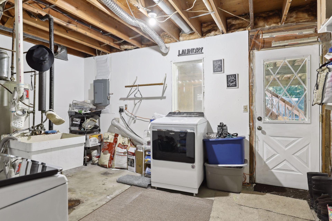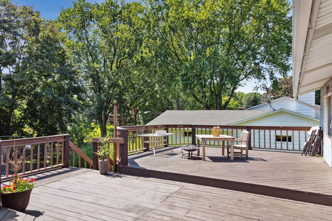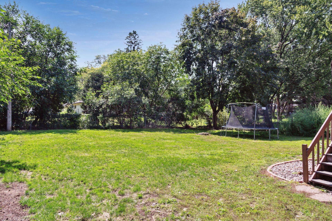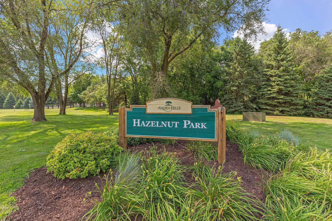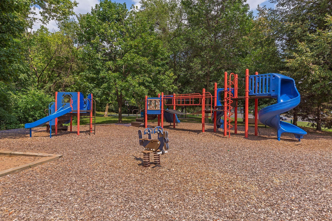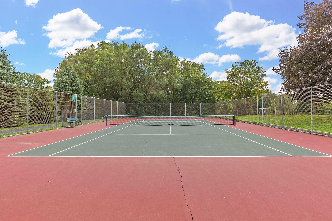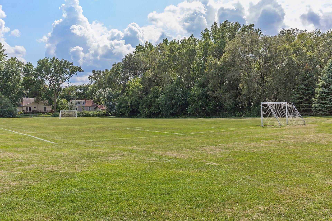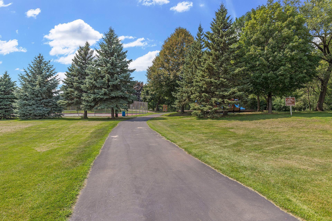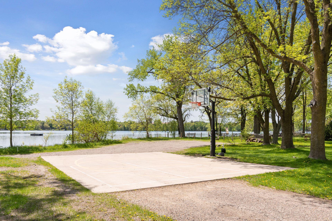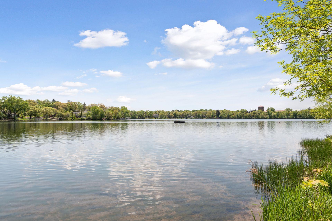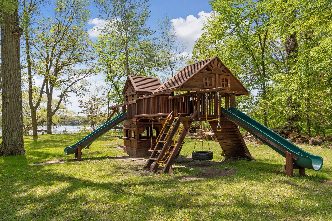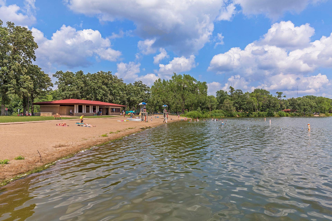1976 EDGEWATER AVENUE
1976 Edgewater Avenue, Arden Hills, 55112, MN
-
Price: $465,000
-
Status type: For Sale
-
City: Arden Hills
-
Neighborhood: Edgewater South Add
Bedrooms: 4
Property Size :2279
-
Listing Agent: NST16024,NST106957
-
Property type : Single Family Residence
-
Zip code: 55112
-
Street: 1976 Edgewater Avenue
-
Street: 1976 Edgewater Avenue
Bathrooms: 2
Year: 1977
Listing Brokerage: RE/MAX Advantage Plus
FEATURES
- Refrigerator
- Washer
- Dryer
- Microwave
- Dishwasher
- Cooktop
- Stainless Steel Appliances
DETAILS
Back on the market after some major upgrades! The owners have replaced the furnace, air conditioner, water heater, and made repairs to the deck. This house is now totally move in ready! This beautifully renovated home has been recently updated with fresh paint, granite countertops, stainless steel appliances, tile, carpet, a smart washer & dryer, a water softener, and more! The main floor offers a spacious living area with an open living room, dining room, and kitchen layout. The master suite is oversized and has access to the deck, which spans the entire width of the home. The lower level boasts another ample living space with walkout access to the backyard and two additional bedrooms. The furnace, AC, and water heater will all be replaced prior to closing! This home is only blocks away from Lake Johanna and the beach. Don’t miss out on this incredible home!
INTERIOR
Bedrooms: 4
Fin ft² / Living Area: 2279 ft²
Below Ground Living: 977ft²
Bathrooms: 2
Above Ground Living: 1302ft²
-
Basement Details: Finished, Full, Walkout,
Appliances Included:
-
- Refrigerator
- Washer
- Dryer
- Microwave
- Dishwasher
- Cooktop
- Stainless Steel Appliances
EXTERIOR
Air Conditioning: Central Air
Garage Spaces: 2
Construction Materials: N/A
Foundation Size: 1302ft²
Unit Amenities:
-
- Patio
- Deck
- Ceiling Fan(s)
- Washer/Dryer Hookup
- Cable
- Kitchen Center Island
- Outdoor Kitchen
Heating System:
-
- Forced Air
- Fireplace(s)
ROOMS
| Main | Size | ft² |
|---|---|---|
| Kitchen | 12x12 | 144 ft² |
| Dining Room | 12x12 | 144 ft² |
| Living Room | 24x14 | 576 ft² |
| Bedroom 1 | 26x14 | 676 ft² |
| Bedroom 2 | 12x11 | 144 ft² |
| Bathroom | 10x8 | 100 ft² |
| Lower | Size | ft² |
|---|---|---|
| Family Room | 24x20 | 576 ft² |
| Bedroom 3 | 12x11 | 144 ft² |
| Bedroom 4 | 12x11 | 144 ft² |
| Bathroom | 10x8 | 100 ft² |
| Laundry | 9x8 | 81 ft² |
LOT
Acres: N/A
Lot Size Dim.: 90x206x85x179
Longitude: 45.0376
Latitude: -93.184
Zoning: Residential-Single Family
FINANCIAL & TAXES
Tax year: 2023
Tax annual amount: $4,443
MISCELLANEOUS
Fuel System: N/A
Sewer System: City Sewer/Connected
Water System: City Water/Connected
ADITIONAL INFORMATION
MLS#: NST7616769
Listing Brokerage: RE/MAX Advantage Plus

ID: 3129105
Published: July 06, 2024
Last Update: July 06, 2024
Views: 54


