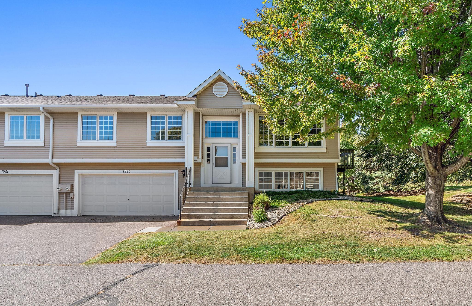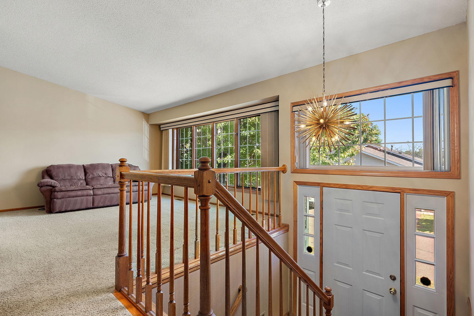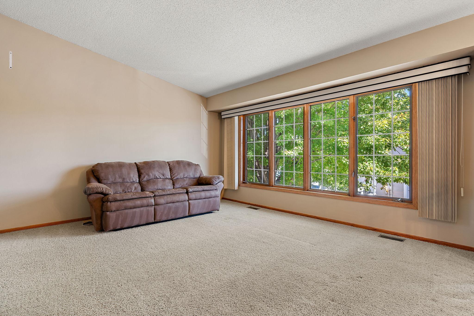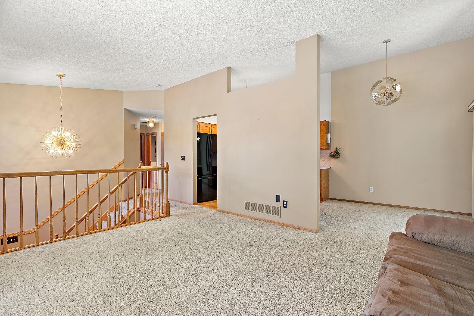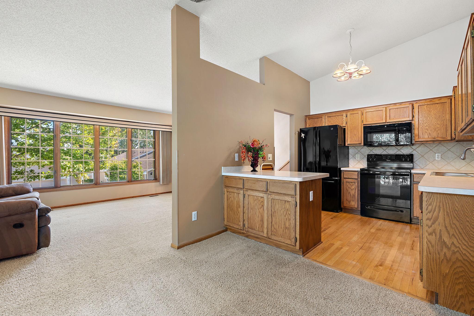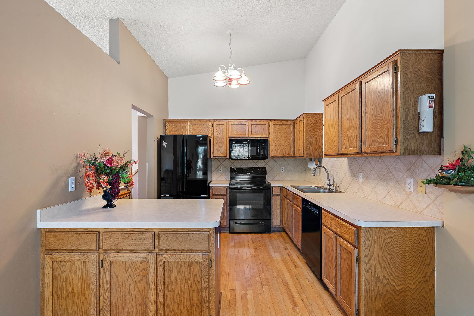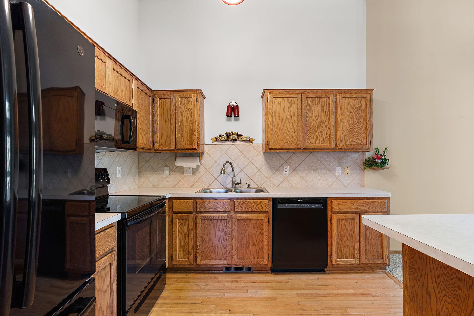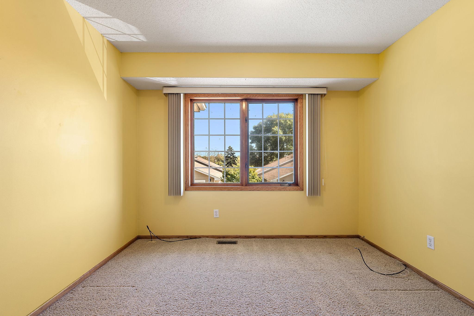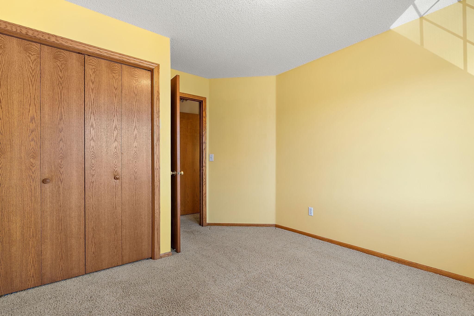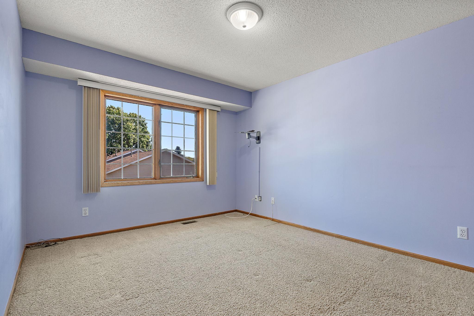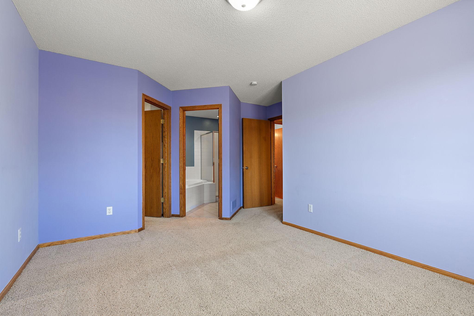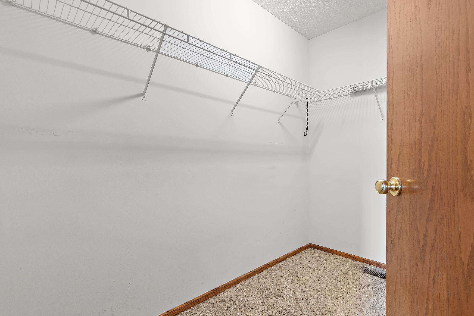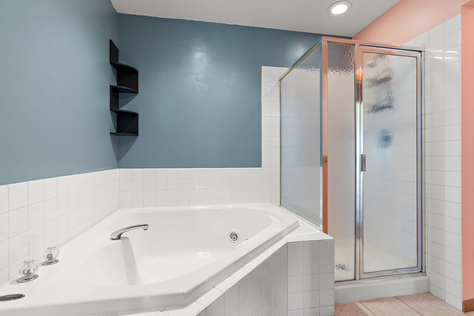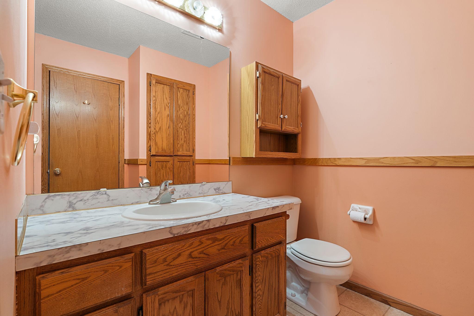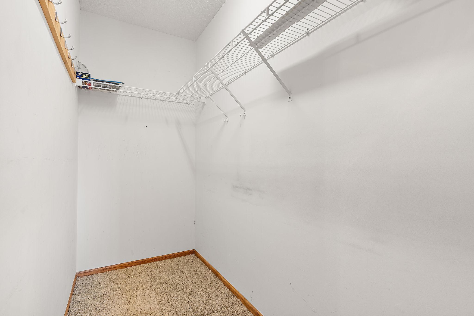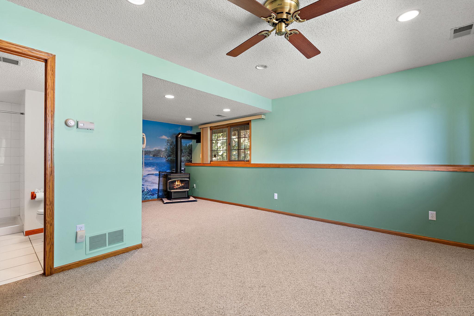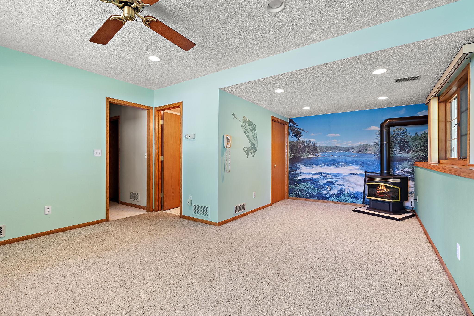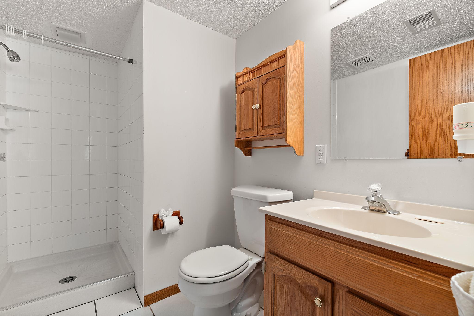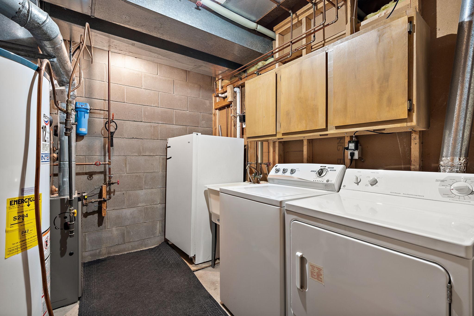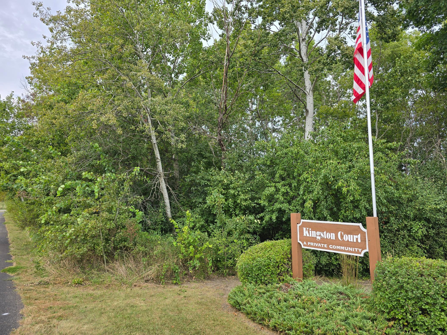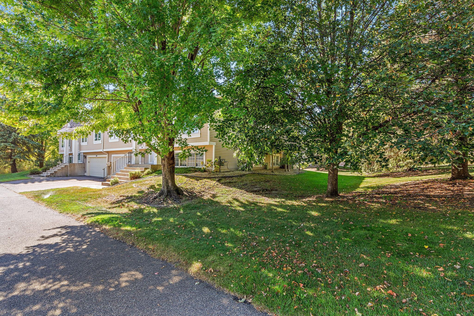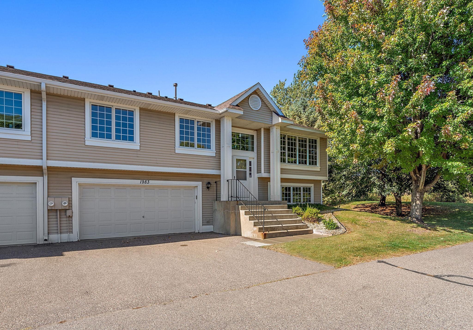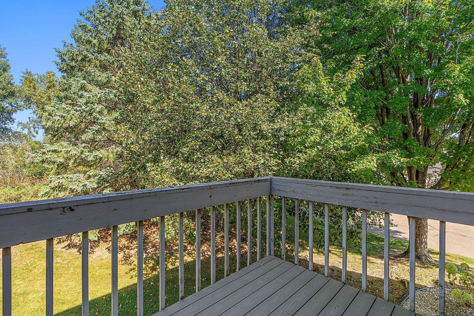1983 GRANITE AVENUE
1983 Granite Avenue, Oakdale, 55128, MN
-
Price: $285,000
-
Status type: For Sale
-
City: Oakdale
-
Neighborhood: Kingston Court
Bedrooms: 2
Property Size :1528
-
Listing Agent: NST18009,NST219744
-
Property type : Townhouse Quad/4 Corners
-
Zip code: 55128
-
Street: 1983 Granite Avenue
-
Street: 1983 Granite Avenue
Bathrooms: 2
Year: 1994
Listing Brokerage: Weichert, Realtors-Advantage
DETAILS
Welcome to this charming split-level townhome available for the first time! The main level boasts a generously sized kitchen with ample counter space, while the adjacent dinning room and living room invites relaxation. You’ll absolutely fall in love with the private deck and serene view of the preserved green space. There are two spacious bedrooms on the main level. The primary bedroom has a large walk-in closet and adjoins the bathroom. The lower level of this home includes a bathroom and living room with a gas fireplace creating a cozy ambiance. This delightful townhome is perfectly nestled on the quietest and most private location in Kingston Court. Many nearby amenities including shops, restaurants not to mention adjacent Richard Walton Park.
INTERIOR
Bedrooms: 2
Fin ft² / Living Area: 1528 ft²
Below Ground Living: 480ft²
Bathrooms: 2
Above Ground Living: 1048ft²
-
Basement Details: Daylight/Lookout Windows, Drain Tiled, Finished,
Appliances Included:
-
EXTERIOR
Air Conditioning: Central Air
Garage Spaces: 2
Construction Materials: N/A
Foundation Size: 900ft²
Unit Amenities:
-
- Deck
Heating System:
-
- Forced Air
ROOMS
| Upper | Size | ft² |
|---|---|---|
| Living Room | 16 x 13 | 256 ft² |
| Dining Room | 10 x 10 | 100 ft² |
| Kitchen | 10 x 09 | 100 ft² |
| Bedroom 1 | 15 x 11 | 225 ft² |
| Bedroom 2 | 12 x 10 | 144 ft² |
| Primary Bathroom | 15 x 08 | 225 ft² |
| Lower | Size | ft² |
|---|---|---|
| Family Room | n/a | 0 ft² |
LOT
Acres: N/A
Lot Size Dim.: 56 x 98
Longitude: 44.9776
Latitude: -92.9705
Zoning: Residential-Single Family
FINANCIAL & TAXES
Tax year: 2024
Tax annual amount: $2,950
MISCELLANEOUS
Fuel System: N/A
Sewer System: City Sewer/Connected
Water System: City Water/Connected
ADITIONAL INFORMATION
MLS#: NST7653831
Listing Brokerage: Weichert, Realtors-Advantage

ID: 3449976
Published: October 03, 2024
Last Update: October 03, 2024
Views: 68


