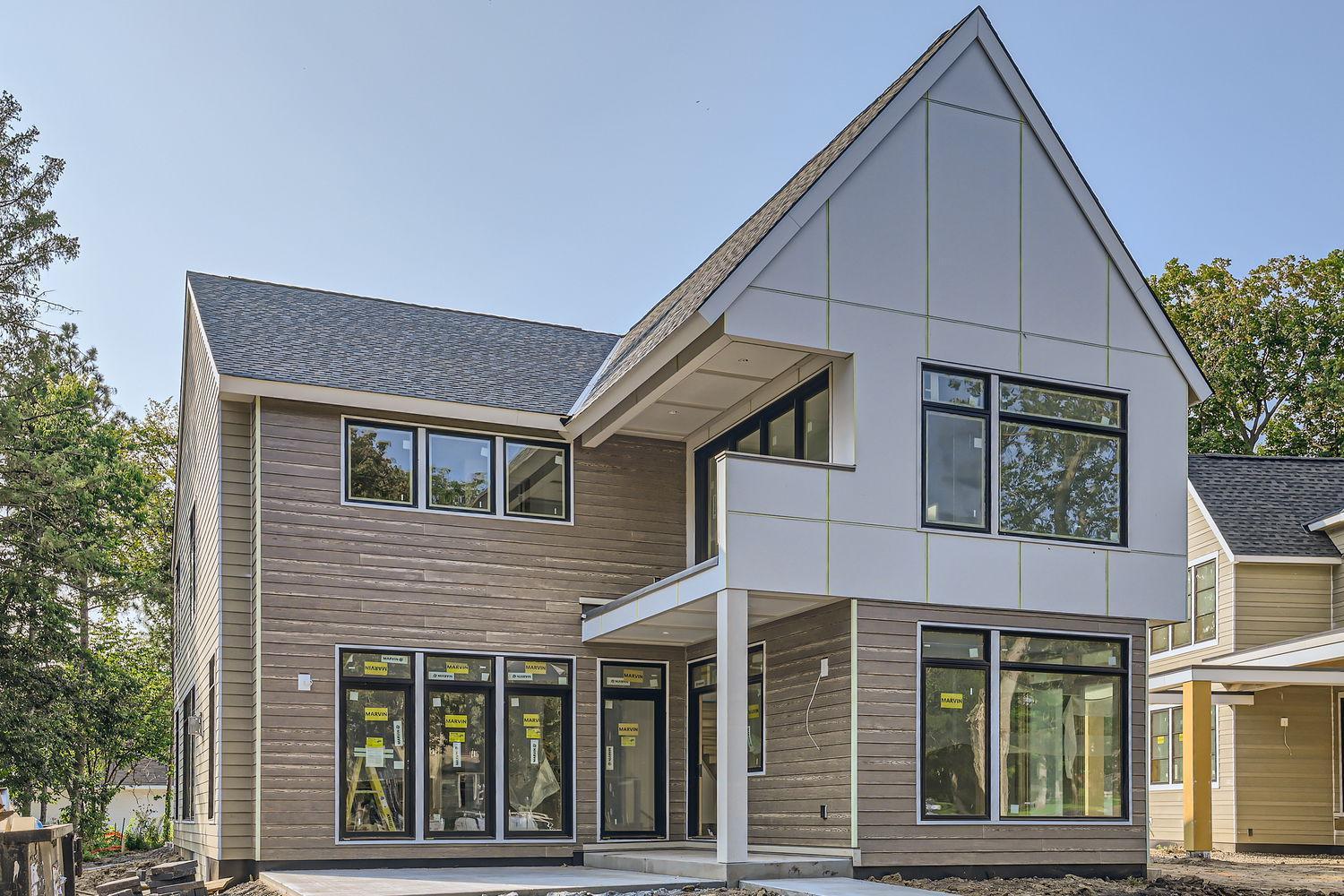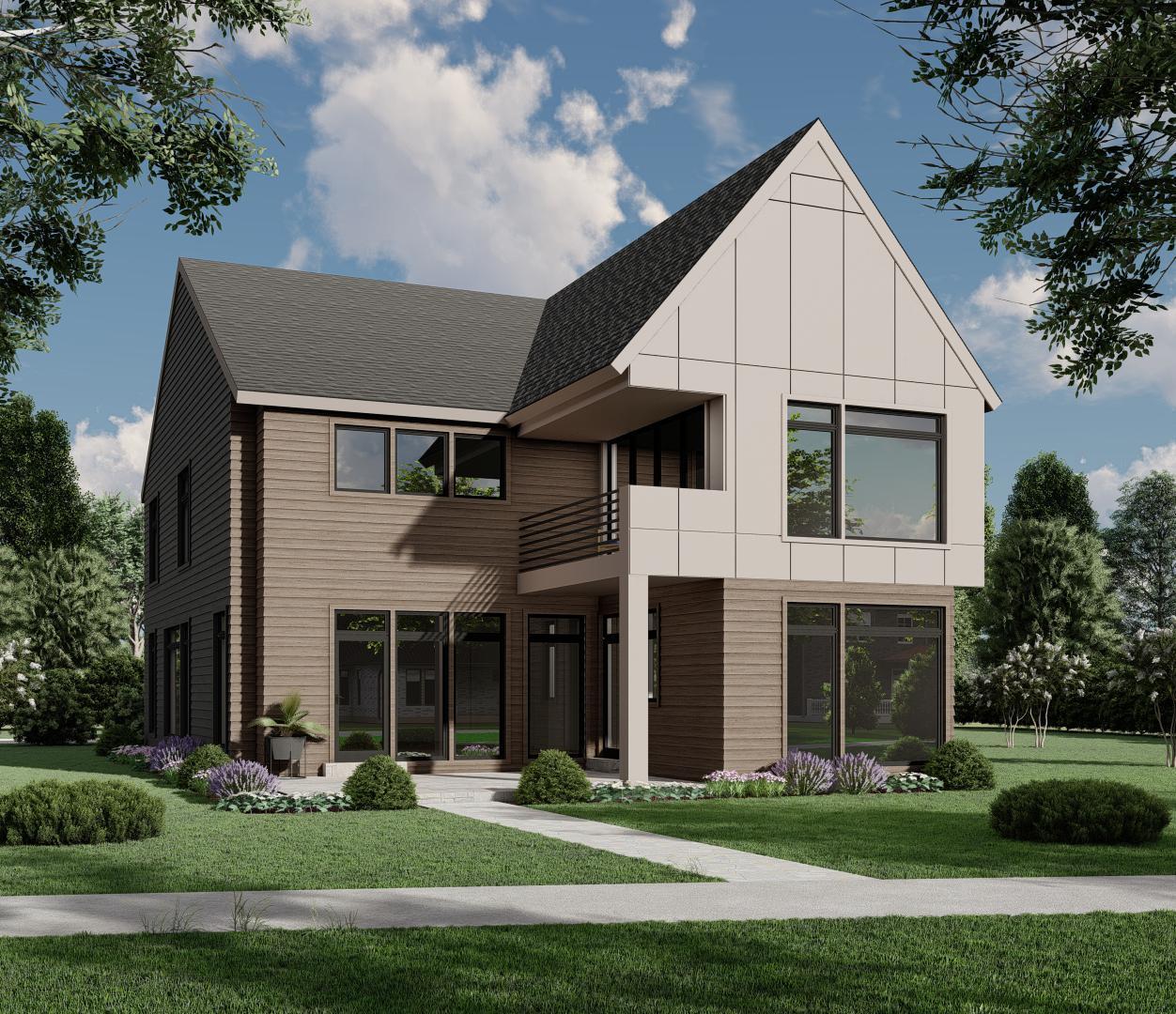1984 KENWOOD PARKWAY
1984 Kenwood Parkway, Minneapolis, 55405, MN
-
Price: $2,350,000
-
Status type: For Sale
-
City: Minneapolis
-
Neighborhood: Kenwood
Bedrooms: 5
Property Size :4156
-
Listing Agent: NST10642,NST231076
-
Property type : Single Family Residence
-
Zip code: 55405
-
Street: 1984 Kenwood Parkway
-
Street: 1984 Kenwood Parkway
Bathrooms: 4
Year: 2024
Listing Brokerage: Keller Williams Premier Realty Lake Minnetonka
FEATURES
- Refrigerator
- Washer
- Dryer
- Microwave
- Exhaust Fan
- Dishwasher
- Water Softener Owned
- Disposal
- Cooktop
- Wall Oven
- Air-To-Air Exchanger
DETAILS
Exquisite soft modern architectural two story in the prestigious Kenwood neighborhood. This luxury new construction is a testament to sophistication, functionality and unparalleled craftsmanship. With it's prime position, residents have easy access to the vibrant city life while enjoying the comfort of an established neighborhood. Impressive curb appeal as you walk through the front courtyard into the spacious main level. Living area boasts high ceilings, beautiful 8' doors and natural hardwood flooring. Gourmet kitchen is a chef's dream with custom cabinetry, quartz countertops, expansive island and top of the line appliances. Indulge in the luxurious primary suite, complete with balcony, spa-like ensuite bathroom and spacious walk in closet. Extra large attached heated two car garage with floor drain and concrete driveway. A rare chance to own a new home in the beautiful established Kenwood neighborhood.
INTERIOR
Bedrooms: 5
Fin ft² / Living Area: 4156 ft²
Below Ground Living: 957ft²
Bathrooms: 4
Above Ground Living: 3199ft²
-
Basement Details: Drain Tiled, Egress Window(s), Finished, Full, Concrete, Sump Pump,
Appliances Included:
-
- Refrigerator
- Washer
- Dryer
- Microwave
- Exhaust Fan
- Dishwasher
- Water Softener Owned
- Disposal
- Cooktop
- Wall Oven
- Air-To-Air Exchanger
EXTERIOR
Air Conditioning: Central Air
Garage Spaces: 2
Construction Materials: N/A
Foundation Size: 1444ft²
Unit Amenities:
-
- Patio
- Kitchen Window
- Natural Woodwork
- Hardwood Floors
- Balcony
- Walk-In Closet
- Security System
- In-Ground Sprinkler
- Exercise Room
- Kitchen Center Island
- Tile Floors
- Primary Bedroom Walk-In Closet
Heating System:
-
- Forced Air
- Radiant Floor
- Fireplace(s)
- Zoned
ROOMS
| Main | Size | ft² |
|---|---|---|
| Great Room | 23x24.5 | 561.58 ft² |
| Office | 8.10x12 | 71.55 ft² |
| Kitchen | 17x19.6 | 331.5 ft² |
| Pantry (Walk-In) | 10.5x4.5 | 46.01 ft² |
| Garage | 24.6x25 | 602.7 ft² |
| Upper | Size | ft² |
|---|---|---|
| Bedroom 1 | 20.8x14 | 429.87 ft² |
| Bedroom 2 | 12.9x11.8 | 148.75 ft² |
| Bedroom 3 | 12.9x11.8 | 148.75 ft² |
| Bedroom 4 | 11.6x11 | 133.4 ft² |
| Porch | 14.8x5 | 217.07 ft² |
| Basement | Size | ft² |
|---|---|---|
| Bedroom 5 | 14x11 | 196 ft² |
| Family Room | 21.6x20.3 | 435.38 ft² |
| Exercise Room | 10x12 | 100 ft² |
LOT
Acres: N/A
Lot Size Dim.: 50x151x78x8x160
Longitude: 44.9629
Latitude: -93.3114
Zoning: Residential-Single Family
FINANCIAL & TAXES
Tax year: 2024
Tax annual amount: N/A
MISCELLANEOUS
Fuel System: N/A
Sewer System: City Sewer/Connected
Water System: City Water/Connected
ADITIONAL INFORMATION
MLS#: NST7329237
Listing Brokerage: Keller Williams Premier Realty Lake Minnetonka

ID: 2654508
Published: February 05, 2024
Last Update: February 05, 2024
Views: 61





























