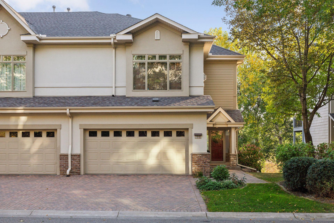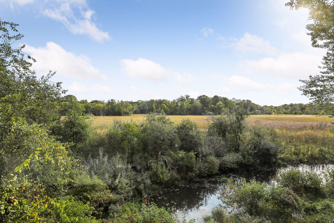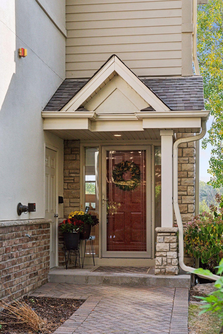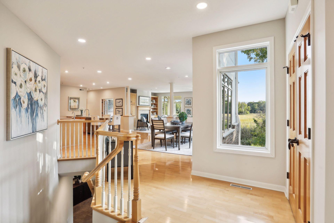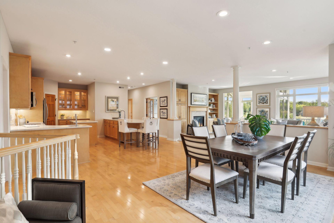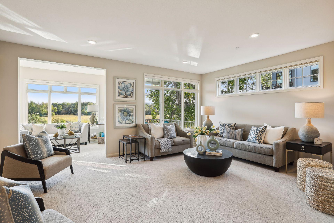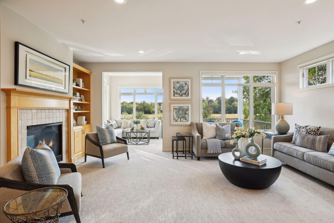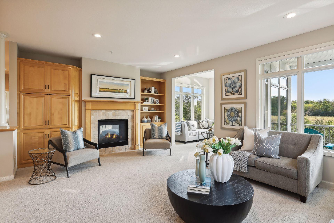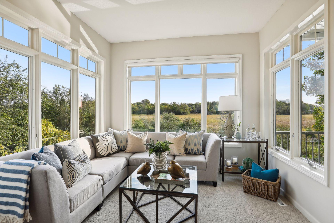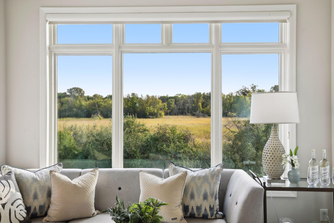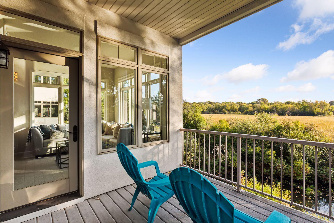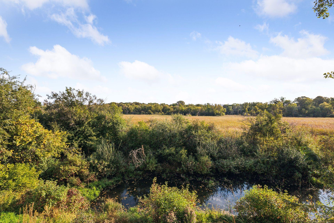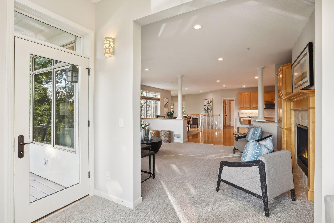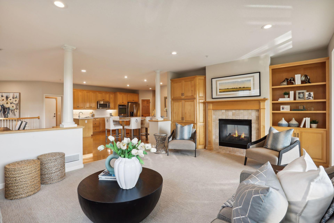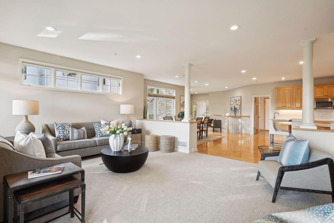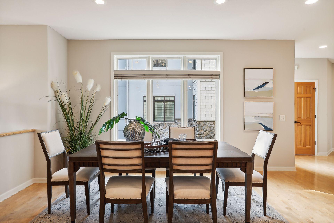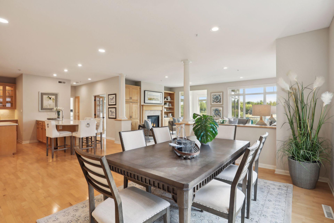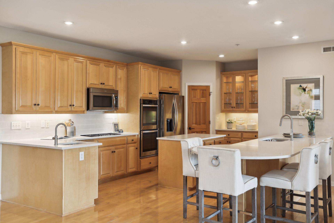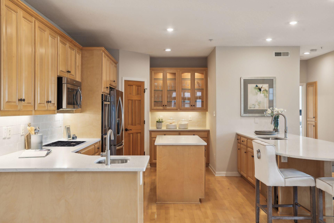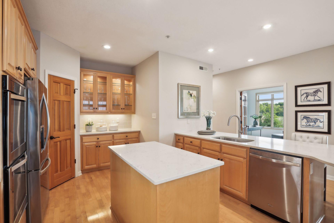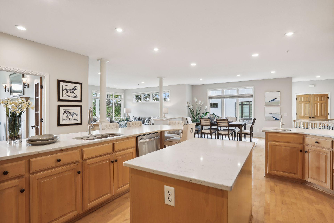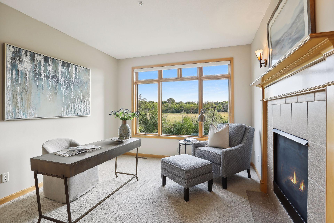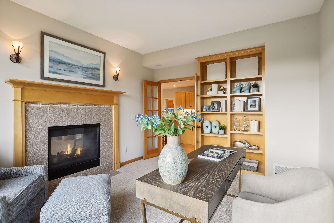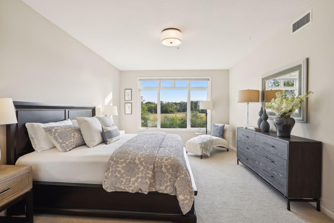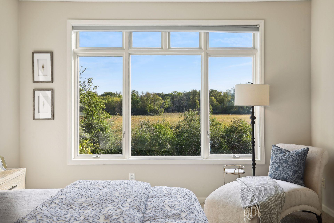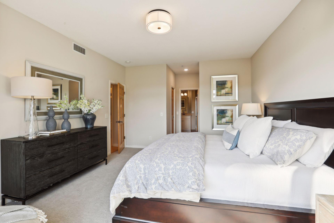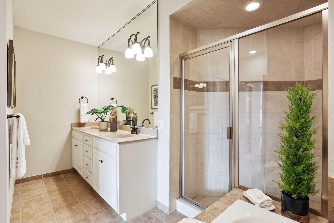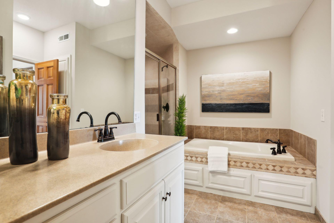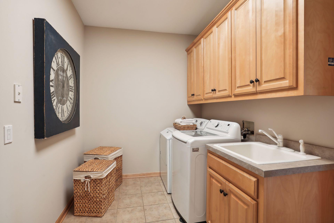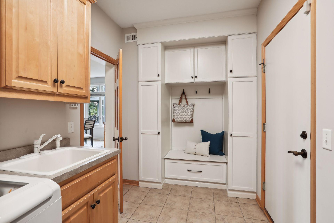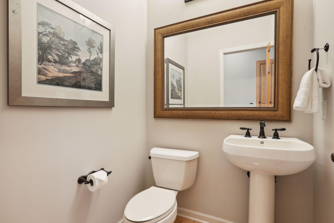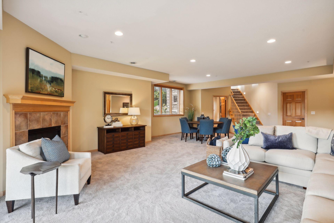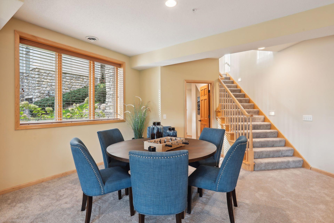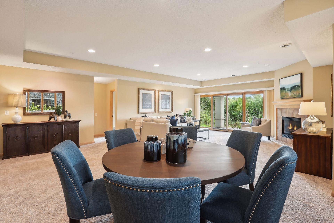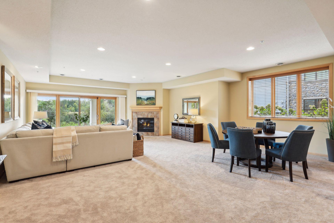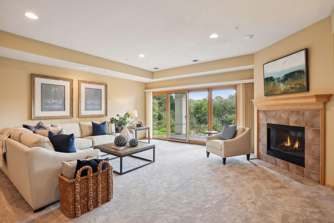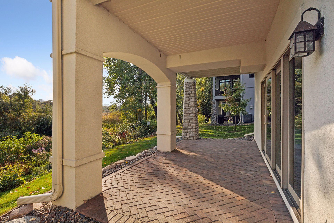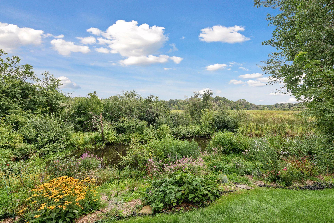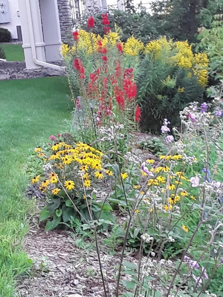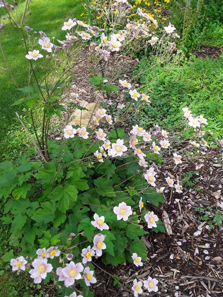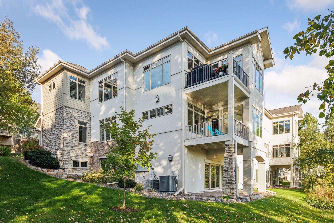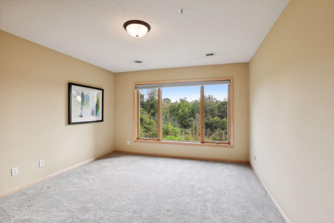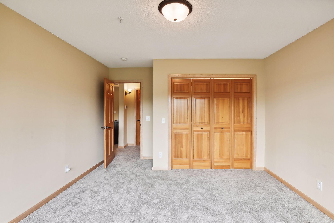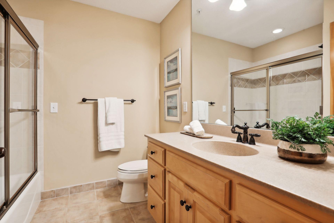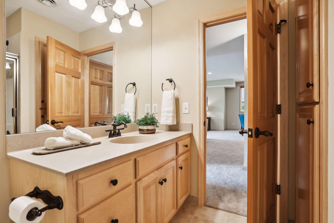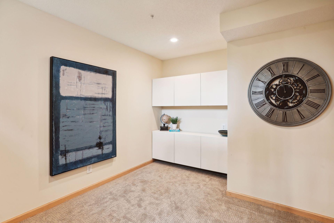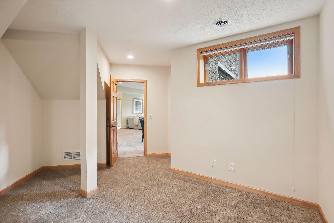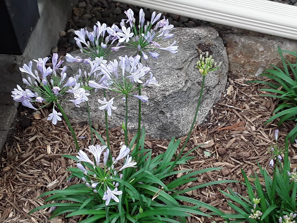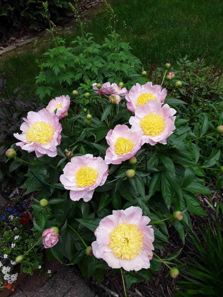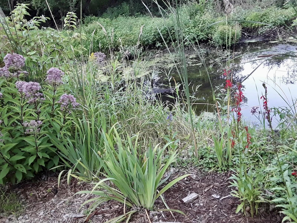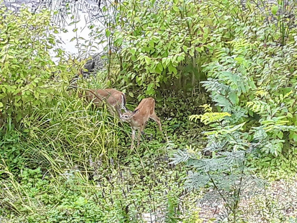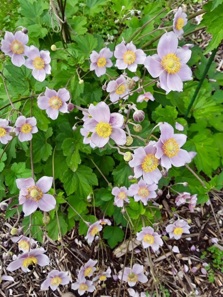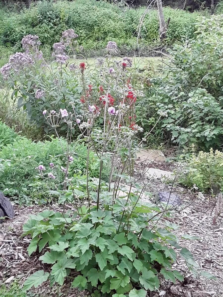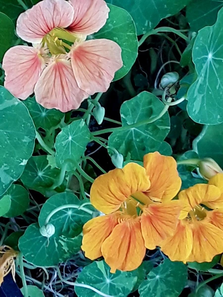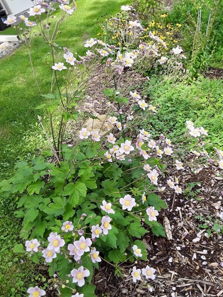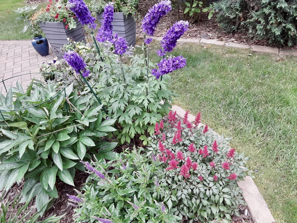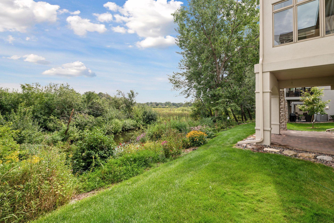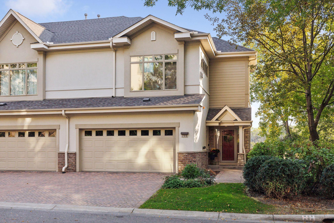199 WILLOUGHBY WAY
199 Willoughby Way, Minnetonka, 55305, MN
-
Price: $839,900
-
Status type: For Sale
-
City: Minnetonka
-
Neighborhood: Willoughby
Bedrooms: 2
Property Size :3282
-
Listing Agent: NST16644,NST92617
-
Property type : Townhouse Side x Side
-
Zip code: 55305
-
Street: 199 Willoughby Way
-
Street: 199 Willoughby Way
Bathrooms: 3
Year: 2000
Listing Brokerage: Edina Realty, Inc.
FEATURES
- Refrigerator
- Washer
- Dryer
- Microwave
- Exhaust Fan
- Dishwasher
- Water Softener Owned
- Disposal
- Cooktop
- Wall Oven
- Humidifier
- Air-To-Air Exchanger
- Gas Water Heater
- Double Oven
- Stainless Steel Appliances
DETAILS
Rarely available Ron Clark executive townhome with breathtaking panoramic wetland views from nearly every room! A sparkling, sun-filled interior features 9’ ceilings, expansive windows, maple floors and millwork, and fresh decor and carpets throughout. Chef’s kitchen has newer appliances, a walk-in pantry, prep-sink, and yards of cabinetry and quartz countertops including an island with seating plus built-in dinette. Off the kitchen, the spacious dining and living rooms offer fabulous spaces to enjoy with friends and include an attached sunroom with 3 sides of windows and a slider to the private deck, all overlooking the serene preserve. A private office/den is down the hall, featuring a 2-sided gas fireplace and built-ins with adjacent powder bath. Main floor preserve-side primary suite is generously sized and has dual closets, whirlpool tub, separate shower and dual sinks. Conveniently located on the main level are the mud room, laundry room and attached dbl garage. The walkout level is an entertainer’s delight, with space for lounging, movies, and games plus a craft room and guest suite with ¾ bath! Out the sliding glass door you will find a covered paver patio to enjoy the creation of the environmentally conscious owners, who initiated a wetland restoration project and curated a spectacular wildflower garden to be enjoyed throughout the seasons, attracting an abundance of wildlife and butterflies. An unbeatable location walkable to nature trails, Trader Joe’s, BLVD Bistro, Caribou and minutes to Ridgedale, downtown Wayzata and Minneapolis!
INTERIOR
Bedrooms: 2
Fin ft² / Living Area: 3282 ft²
Below Ground Living: 1223ft²
Bathrooms: 3
Above Ground Living: 2059ft²
-
Basement Details: Drain Tiled, Finished, Storage Space, Sump Pump, Walkout,
Appliances Included:
-
- Refrigerator
- Washer
- Dryer
- Microwave
- Exhaust Fan
- Dishwasher
- Water Softener Owned
- Disposal
- Cooktop
- Wall Oven
- Humidifier
- Air-To-Air Exchanger
- Gas Water Heater
- Double Oven
- Stainless Steel Appliances
EXTERIOR
Air Conditioning: Central Air
Garage Spaces: 2
Construction Materials: N/A
Foundation Size: 2059ft²
Unit Amenities:
-
- Patio
- Deck
- Natural Woodwork
- Hardwood Floors
- Sun Room
- Security System
- In-Ground Sprinkler
- Indoor Sprinklers
- Cable
- Kitchen Center Island
- Tile Floors
- Main Floor Primary Bedroom
- Primary Bedroom Walk-In Closet
Heating System:
-
- Forced Air
ROOMS
| Main | Size | ft² |
|---|---|---|
| Foyer | 13x7 | 169 ft² |
| Living Room | 19x14 | 361 ft² |
| Dining Room | 16x13 | 256 ft² |
| Kitchen | 21x15 | 441 ft² |
| Office | 14x12 | 196 ft² |
| Sun Room | 11x10 | 121 ft² |
| Bedroom 1 | 18x13 | 324 ft² |
| Laundry | 14x7 | 196 ft² |
| Deck | 10x9 | 100 ft² |
| Lower | Size | ft² |
|---|---|---|
| Bedroom 2 | 16x12 | 256 ft² |
| Hobby Room | 15x12 | 225 ft² |
| Family Room | 30x23 | 900 ft² |
| Patio | 20x11 | 400 ft² |
LOT
Acres: N/A
Lot Size Dim.: common
Longitude: 44.978
Latitude: -93.4189
Zoning: Residential-Multi-Family
FINANCIAL & TAXES
Tax year: 2024
Tax annual amount: $8,301
MISCELLANEOUS
Fuel System: N/A
Sewer System: City Sewer/Connected
Water System: City Water/Connected
ADITIONAL INFORMATION
MLS#: NST7648287
Listing Brokerage: Edina Realty, Inc.

ID: 3451818
Published: October 04, 2024
Last Update: October 04, 2024
Views: 93


