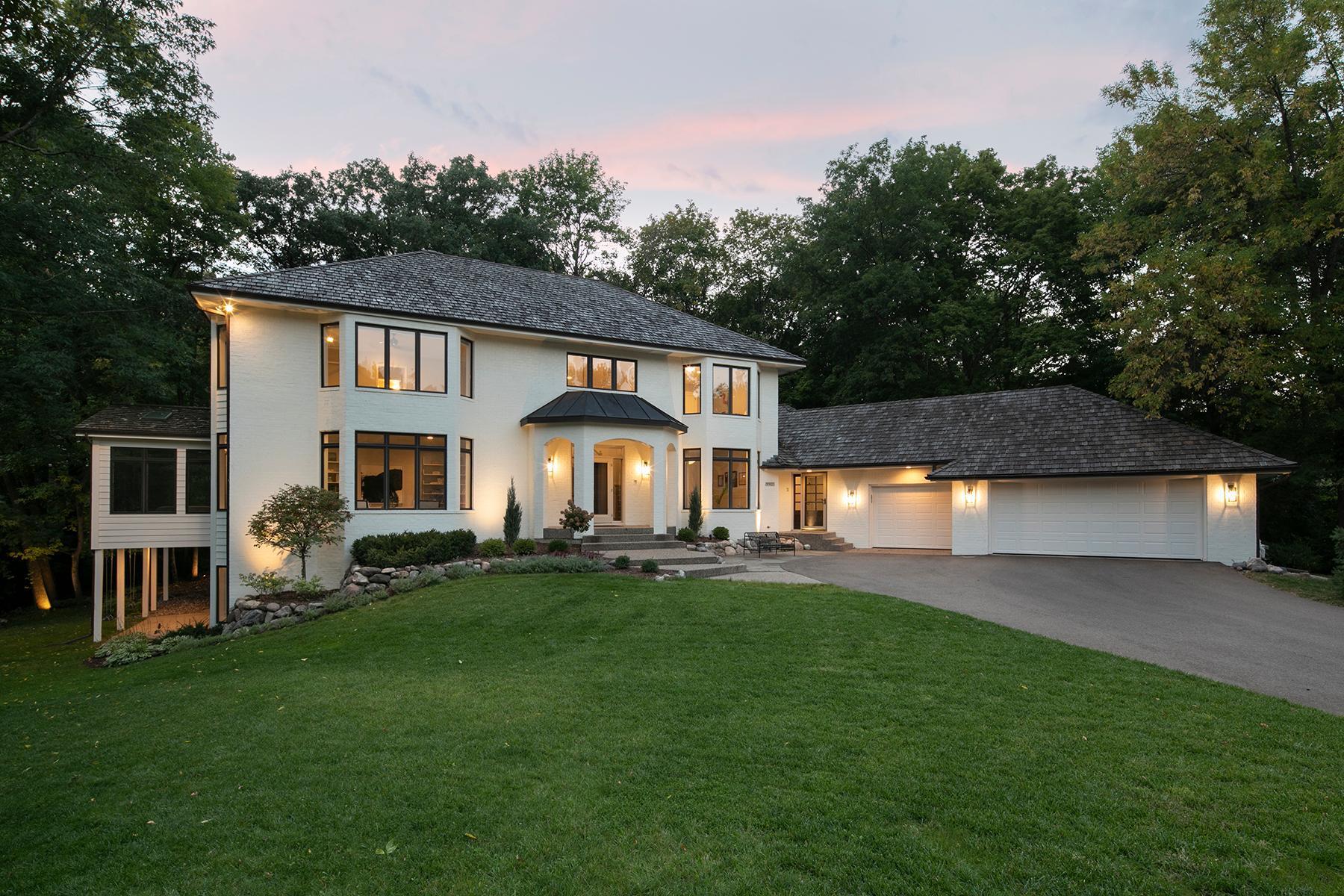19905 ANDOVER PLACE
19905 Andover Place, Excelsior (Deephaven), 55331, MN
-
Price: $1,550,000
-
Status type: For Sale
-
City: Excelsior (Deephaven)
-
Neighborhood: Amesbury North
Bedrooms: 4
Property Size :5524
-
Listing Agent: NST16633,NST63727
-
Property type : Single Family Residence
-
Zip code: 55331
-
Street: 19905 Andover Place
-
Street: 19905 Andover Place
Bathrooms: 4
Year: 1993
Listing Brokerage: Coldwell Banker Burnet
FEATURES
- Range
- Refrigerator
- Washer
- Dryer
- Microwave
- Exhaust Fan
- Dishwasher
- Water Softener Owned
- Disposal
- Central Vacuum
- Water Filtration System
DETAILS
Modern, hip, and functional! Set in coveted Amesbury North within Deephaven Elementary and surrounded by beautiful gardens and landscaping. Completely renovated in 2017 with a luxurious blend of materials and detailed finishes throughout. The main floor offers numerous gathering spaces including formal and informal dining areas, a spacious living room/music room, great room with gas fireplace, and a magnificent sunroom. Chef-ready light-filled kitchen with high-end appliances, customized cabinetry, a large island with storage, a built-in pantry, a wine and coffee bar with shiplap details, and a second farmhouse sink. So much to love: cul-de-sac location, a sensational mud room, a main floor office and exercise room, lower level built for entertaining, and a huge three car heated garage. This exceptional neighborhood is near the LRT Regional Trail, parks, beaches, tennis courts, historic Cottagewood USA, and Lake Minnetonka. This home is a must see!
INTERIOR
Bedrooms: 4
Fin ft² / Living Area: 5524 ft²
Below Ground Living: 1492ft²
Bathrooms: 4
Above Ground Living: 4032ft²
-
Basement Details: Daylight/Lookout Windows, Egress Window(s), Finished, Full, Storage Space, Sump Pump, Walkout,
Appliances Included:
-
- Range
- Refrigerator
- Washer
- Dryer
- Microwave
- Exhaust Fan
- Dishwasher
- Water Softener Owned
- Disposal
- Central Vacuum
- Water Filtration System
EXTERIOR
Air Conditioning: Central Air
Garage Spaces: 3
Construction Materials: N/A
Foundation Size: 1500ft²
Unit Amenities:
-
- Kitchen Window
- Deck
- Hardwood Floors
- Ceiling Fan(s)
- Walk-In Closet
- Vaulted Ceiling(s)
- Dock
- Kitchen Center Island
- Primary Bedroom Walk-In Closet
Heating System:
-
- Forced Air
ROOMS
| Main | Size | ft² |
|---|---|---|
| Deck | 47x13 | 2209 ft² |
| Dining Room | 17x13 | 289 ft² |
| Exercise Room | n/a | 0 ft² |
| Family Room | 22x17 | 484 ft² |
| Kitchen | 22x18 | 484 ft² |
| Living Room | 23x15 | 529 ft² |
| Office | 15x12 | 225 ft² |
| Porch | 12x19 | 144 ft² |
| Upper | Size | ft² |
|---|---|---|
| Bedroom 1 | 23x14 | 529 ft² |
| Laundry | 13x18 | 169 ft² |
| Bedroom 2 | 14x13 | 196 ft² |
| Bedroom 3 | 16x13 | 256 ft² |
| Lower | Size | ft² |
|---|---|---|
| Bedroom 4 | 20x14 | 400 ft² |
| Recreation Room | 23x18 | 529 ft² |
LOT
Acres: N/A
Lot Size Dim.: 39,991 sf
Longitude: 44.9206
Latitude: -93.5362
Zoning: Residential-Single Family
FINANCIAL & TAXES
Tax year: 2021
Tax annual amount: $10,155
MISCELLANEOUS
Fuel System: N/A
Sewer System: City Sewer/Connected
Water System: City Water/Connected
ADITIONAL INFORMATION
MLS#: NST7091820
Listing Brokerage: Coldwell Banker Burnet

ID: 1082418
Published: May 31, 2022
Last Update: May 31, 2022
Views: 37








































