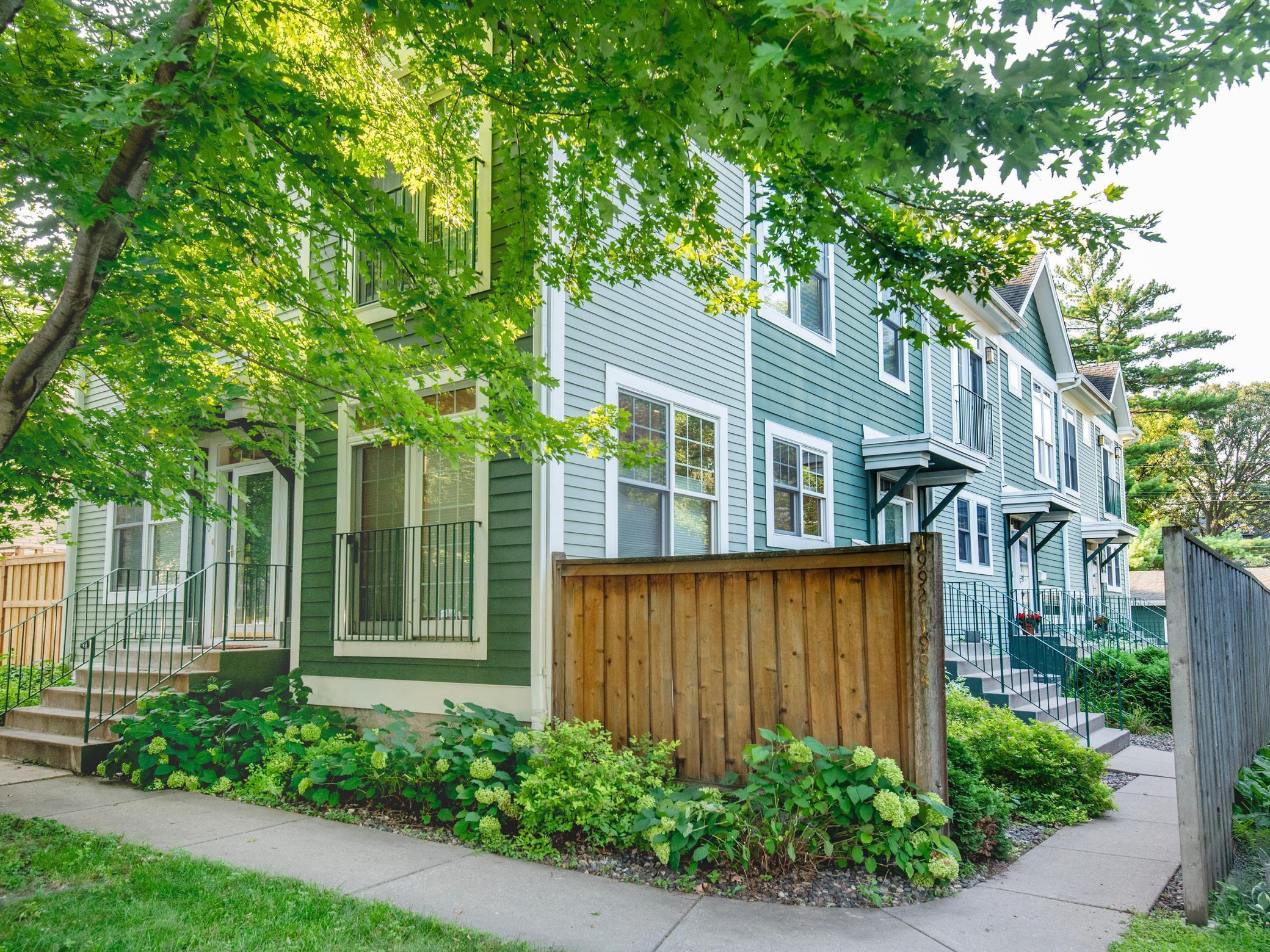1994 GRAND AVENUE
1994 Grand Avenue, Saint Paul, 55105, MN
-
Price: $600,000
-
Status type: For Sale
-
City: Saint Paul
-
Neighborhood: Macalester-Groveland
Bedrooms: 3
Property Size :2380
-
Listing Agent: NST16460,NST76655
-
Property type : Townhouse Side x Side
-
Zip code: 55105
-
Street: 1994 Grand Avenue
-
Street: 1994 Grand Avenue
Bathrooms: 4
Year: 2004
Listing Brokerage: Coldwell Banker Burnet
FEATURES
- Range
- Refrigerator
- Washer
- Dryer
- Dishwasher
DETAILS
Prime Mac/Groveland location combined with the fact that this is a beautiful OPEN CONCEPT home makes it THE one! Modern END UNIT townhome with with spacious open main level. Built in 2004 on St. Paul's popular Grand Avenue. Nothing to do here but move in and enjoy one of St. Paul's prestigious neighborhoods while living in a low maintenance home. This home has SO many amenities and wonderful features. Open main level with beautiful kitchen featuring a WOLF oven, tons of outlets hidden under the plentiful cabinets making for a sleek look, under cabinet lighting, pull out shelves, large island, glass knobs. The main level also includes a conveniently placed laundry room and 1/2 bath, and plenty of room for coats, shoes and gear. The gas fireplace and charming surround in the main level living room keep it cozy inside, and outside find a FENCED yard with patio connected to your two car garage. Two FULL bathroom upstairs, a 1/2 bath on the main and a full bath in the lower level! On the upper level, the level primary suite is stunning - spacious with a Juliet balcony to make you feel like you are on retreat, a large walk-in closet and an additional closet and a huge ensuite bath with separate tub and shower. The upper level includes a 2nd bedroom and full bath as well. In the lower level you will find a family room, 3rd bedroom that can double as an office) and a full bath - it's a wonderful space for guests. Home has central air - 2020 furnace and AC! This well kept home is set back off Grand thanks to the building's unique lot positioning, giving you a greater sense of privacy and peace. You can take advantage of the location, while experiencing the benefits of a quiet end unit. Highly walkable area so close to St. Thomas, Macalester, Grandview Theatre, restaurants, transit.
INTERIOR
Bedrooms: 3
Fin ft² / Living Area: 2380 ft²
Below Ground Living: 635ft²
Bathrooms: 4
Above Ground Living: 1745ft²
-
Basement Details: Full,
Appliances Included:
-
- Range
- Refrigerator
- Washer
- Dryer
- Dishwasher
EXTERIOR
Air Conditioning: Central Air
Garage Spaces: 2
Construction Materials: N/A
Foundation Size: 840ft²
Unit Amenities:
-
Heating System:
-
- Forced Air
ROOMS
| Main | Size | ft² |
|---|---|---|
| Living Room | 15.5x17.8 | 272.36 ft² |
| Informal Dining Room | 13.3x10.4 | 136.92 ft² |
| Kitchen | 13.3x9.11 | 131.4 ft² |
| Laundry | 7.6x8.11 | 66.88 ft² |
| Basement | Size | ft² |
|---|---|---|
| Family Room | 19.3x17.3 | 332.06 ft² |
| Bedroom 3 | 14.3x10.5 | 148.44 ft² |
| Storage | 8.1x17.3 | 139.44 ft² |
| Upper | Size | ft² |
|---|---|---|
| Bedroom 1 | 13x16.2 | 210.17 ft² |
| Bedroom 2 | 11.1x11.5 | 126.53 ft² |
| Walk In Closet | 7.5x9 | 55.63 ft² |
LOT
Acres: N/A
Lot Size Dim.: 30x32x30x32
Longitude: 44.9396
Latitude: -93.1844
Zoning: Residential-Single Family
FINANCIAL & TAXES
Tax year: 2024
Tax annual amount: $7,438
MISCELLANEOUS
Fuel System: N/A
Sewer System: City Sewer/Connected
Water System: City Water/Connected
ADITIONAL INFORMATION
MLS#: NST7621263
Listing Brokerage: Coldwell Banker Burnet

ID: 3318126
Published: August 22, 2024
Last Update: August 22, 2024
Views: 15






