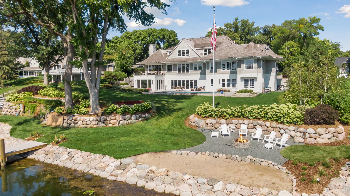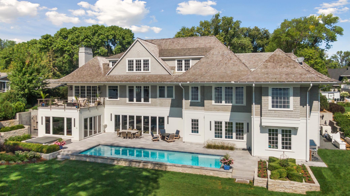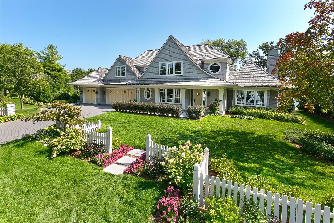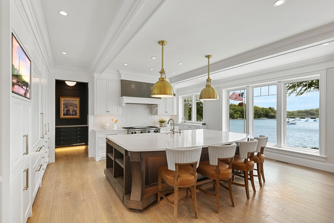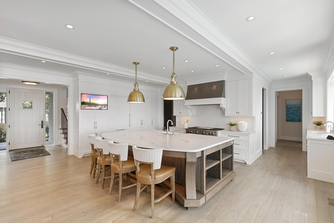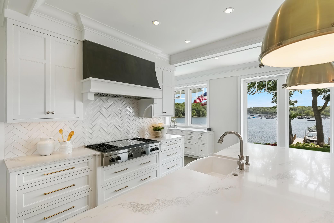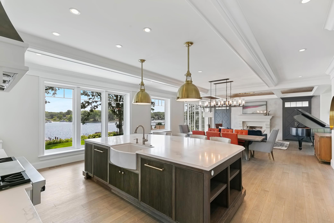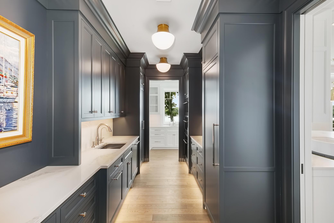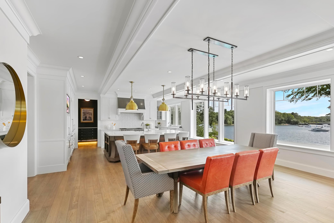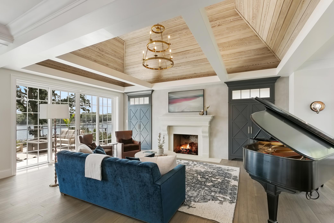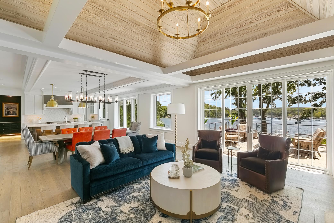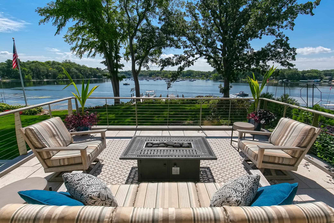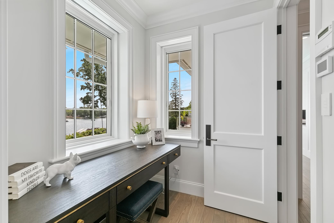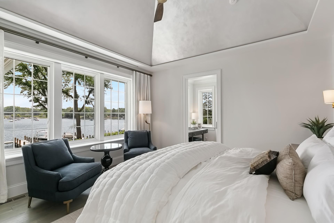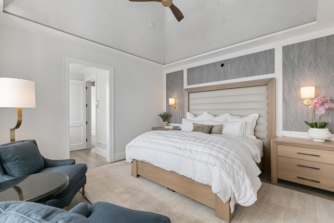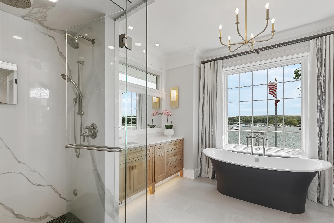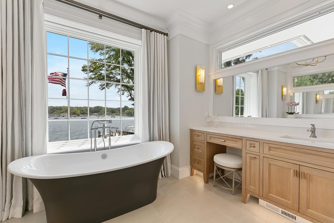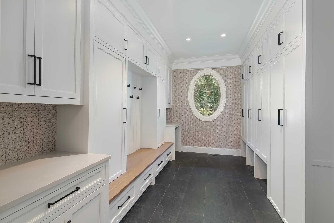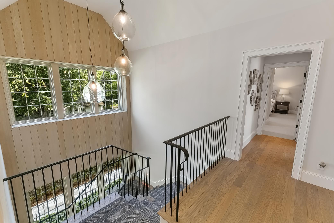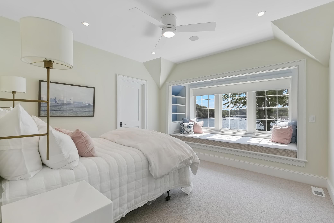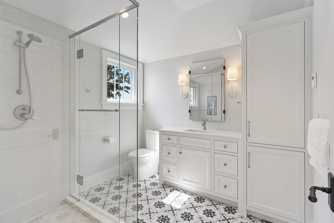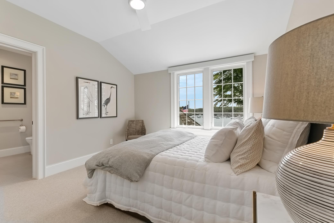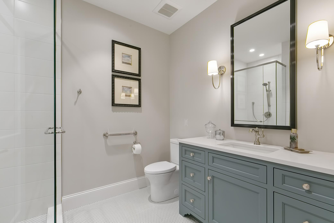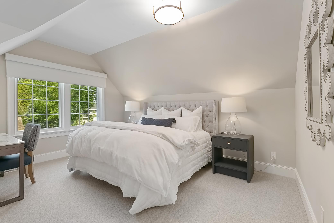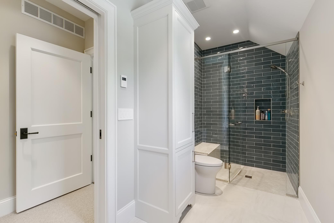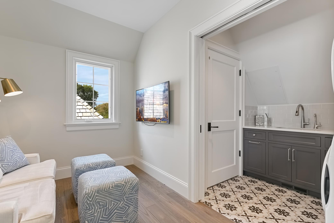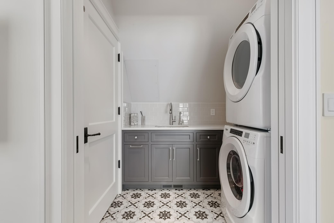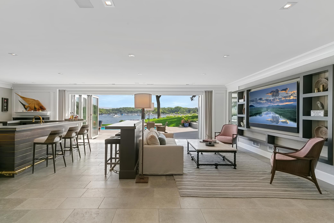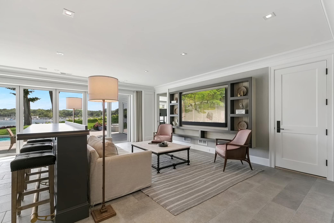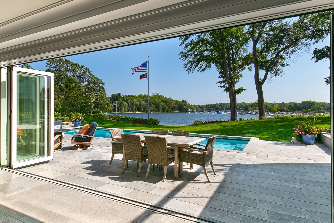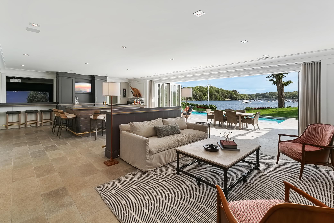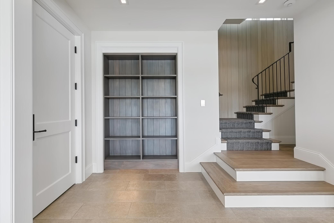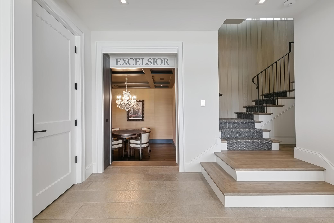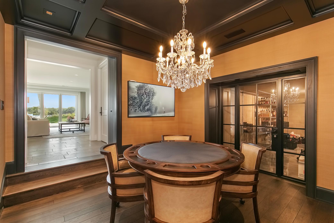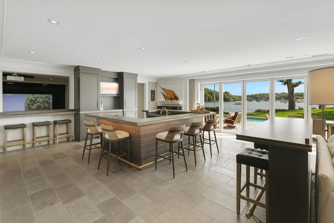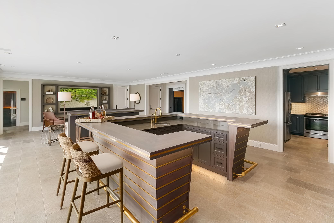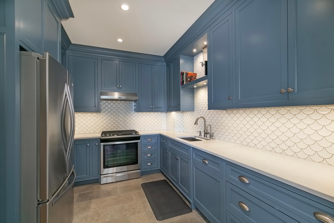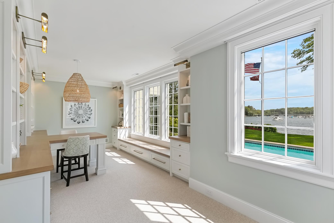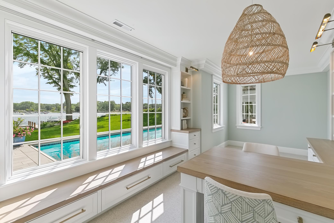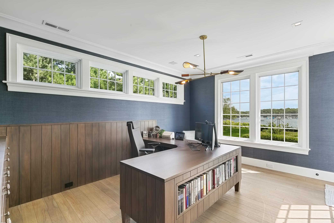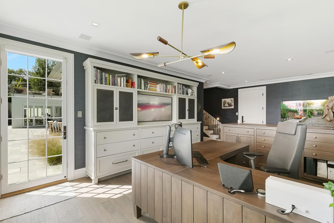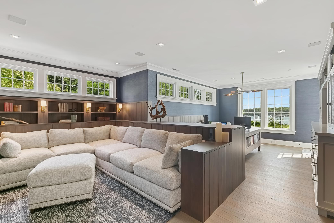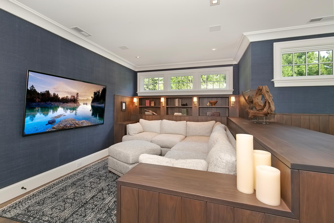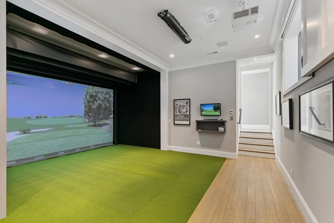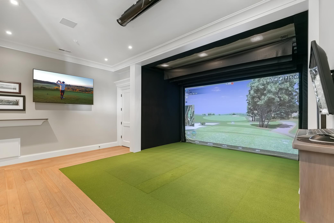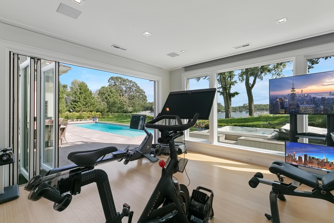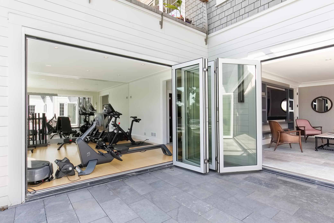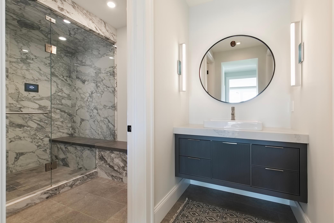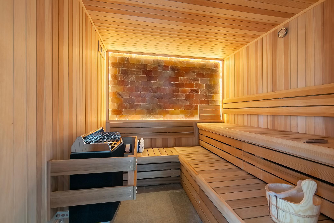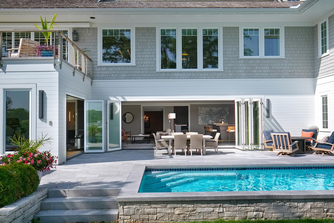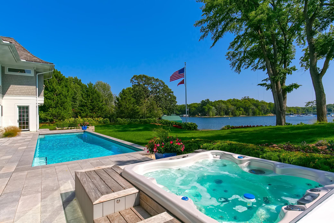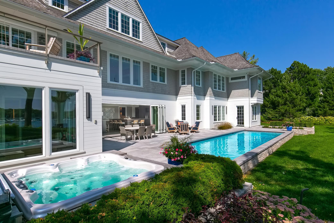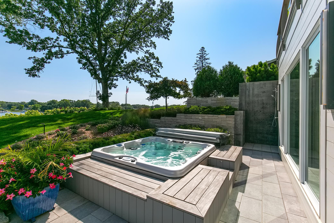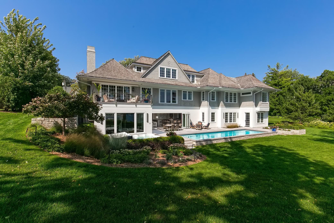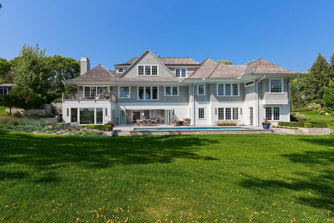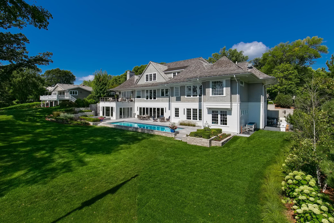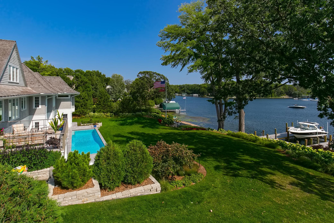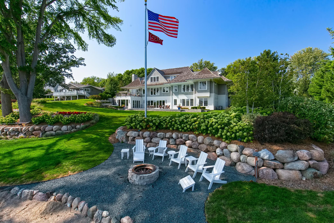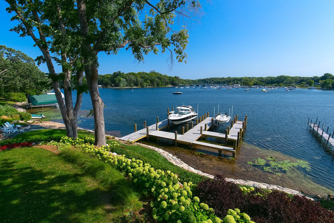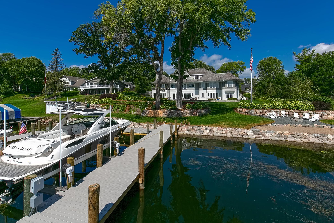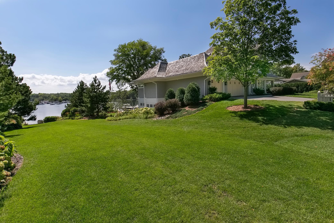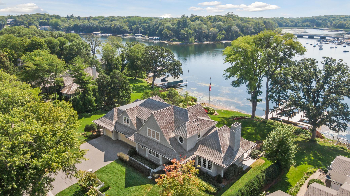19955 COTTAGEWOOD AVENUE
19955 Cottagewood Avenue, Excelsior (Deephaven), 55331, MN
-
Price: $8,495,000
-
Status type: For Sale
-
City: Excelsior (Deephaven)
-
Neighborhood: Revised Cottagewood
Bedrooms: 4
Property Size :7267
-
Listing Agent: NST16633,NST44496
-
Property type : Single Family Residence
-
Zip code: 55331
-
Street: 19955 Cottagewood Avenue
-
Street: 19955 Cottagewood Avenue
Bathrooms: 6
Year: 2018
Listing Brokerage: Coldwell Banker Burnet
DETAILS
Gorgeous custom-built home thoughtfully designed by Andrea Swan + built by Streeter. Enjoy the open floorplan with walls of windows showcasing breathtaking views overlooking 140’+ of south-facing shore with beach! The main-level offers a spacious gourmet kitchen with prep-pantry; living room with limestone-surround fireplace + access to the deck with retractable awning; and lakeside primary suite with spa-like bathroom (steam shower, heated floors) & two walk-in closets with washer/dryer. The upper-level features 3 junior suites & laundry room. Walkout lower-level with folding glass doors creating the perfect blend of indoor and outdoor living! Additional amenities: elevator, golf simulator, exercise room with folding glass doors, sauna with salt wall, pool, hot tub, outdoor shower and accessory garage for storage. Beautiful .52 acre setting with adjacent fire lane for additional privacy, perfectly sited overlooking Carson Bay! Walk to the Cottagewood store, tennis courts & parks.
INTERIOR
Bedrooms: 4
Fin ft² / Living Area: 7267 ft²
Below Ground Living: 3306ft²
Bathrooms: 6
Above Ground Living: 3961ft²
-
Basement Details: Finished, Full,
Appliances Included:
-
EXTERIOR
Air Conditioning: Central Air
Garage Spaces: 3
Construction Materials: N/A
Foundation Size: 3619ft²
Unit Amenities:
-
Heating System:
-
ROOMS
| Main | Size | ft² |
|---|---|---|
| Living Room | 20 x 14 | 400 ft² |
| Kitchen | 18 x 16 | 324 ft² |
| Pantry (Walk-In) | 13 x 8 | 169 ft² |
| Bedroom 1 | 15 x 14 | 225 ft² |
| Upper | Size | ft² |
|---|---|---|
| Bedroom 2 | 13 x 13 | 169 ft² |
| Bedroom 3 | 12 x 12 | 144 ft² |
| Bedroom 4 | 15 x 12 | 225 ft² |
| Loft | 14 x 8 | 196 ft² |
| Lower | Size | ft² |
|---|---|---|
| Amusement Room | 22 x 13 | 484 ft² |
| Exercise Room | 15 x 14 | 225 ft² |
| Game Room | 13 x 11 | 169 ft² |
| Bar/Wet Bar Room | 22 x 19 | 484 ft² |
| Office | 22 x 9 | 484 ft² |
| Family Room | 18 x 11 | 324 ft² |
| Den | 17 x 12 | 289 ft² |
LOT
Acres: N/A
Lot Size Dim.: Irregular
Longitude: 44.9268
Latitude: -93.5336
Zoning: Residential-Single Family
FINANCIAL & TAXES
Tax year: 2024
Tax annual amount: $74,059
MISCELLANEOUS
Fuel System: N/A
Sewer System: City Sewer/Connected
Water System: Well
ADITIONAL INFORMATION
MLS#: NST7280194
Listing Brokerage: Coldwell Banker Burnet

ID: 2370753
Published: December 31, 1969
Last Update: October 03, 2023
Views: 161


