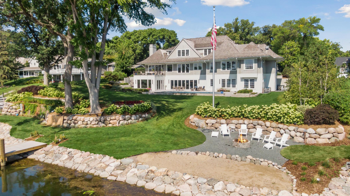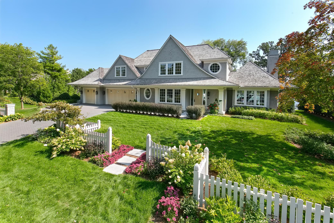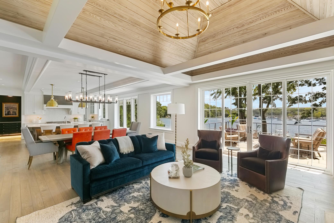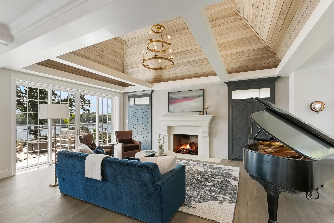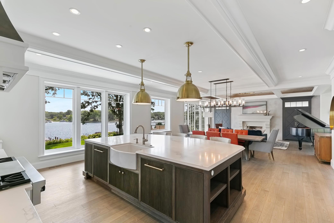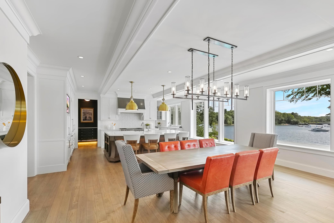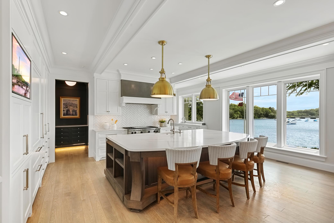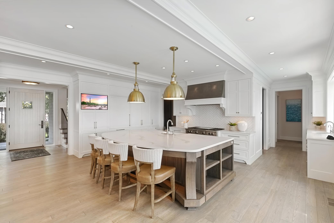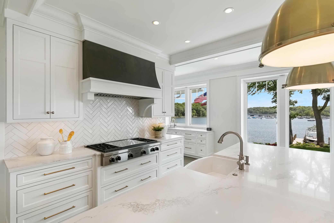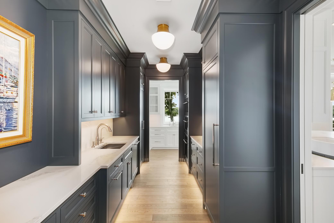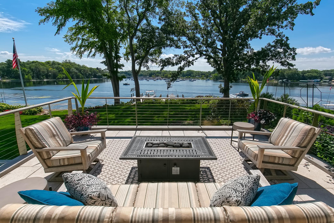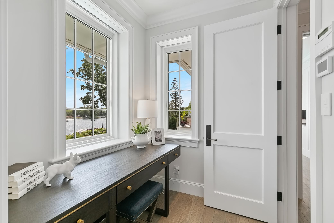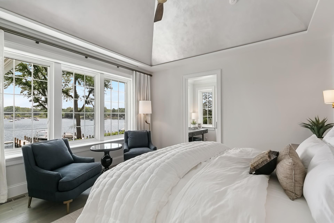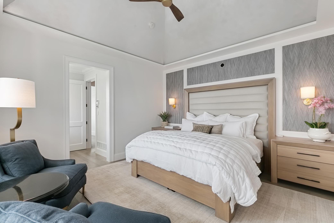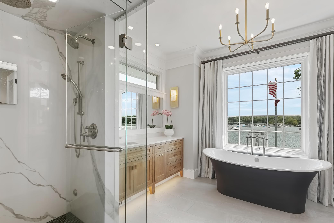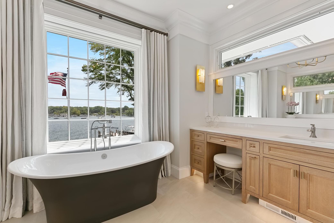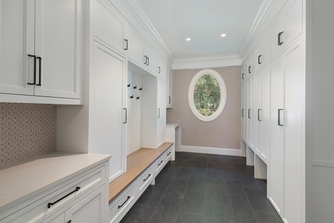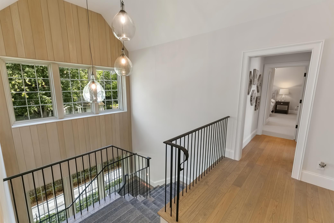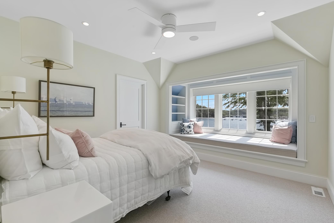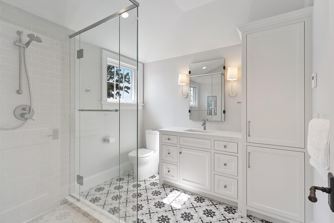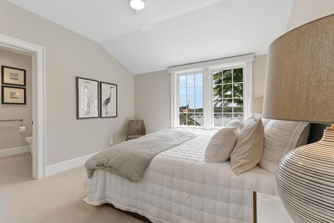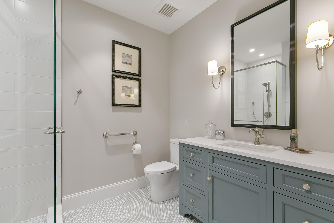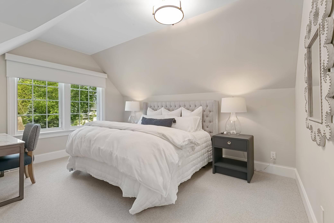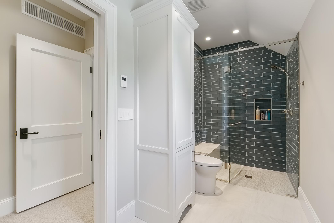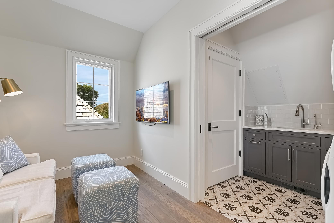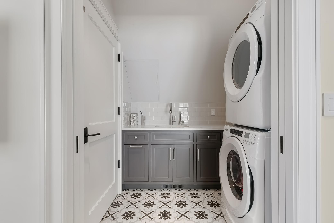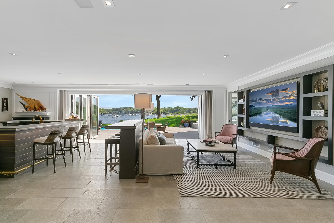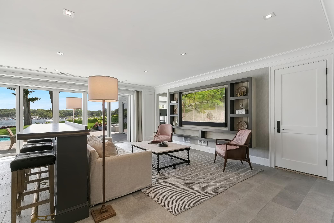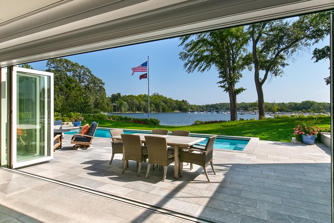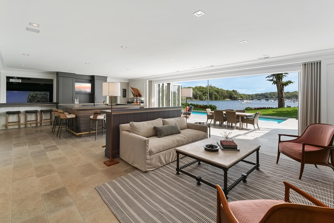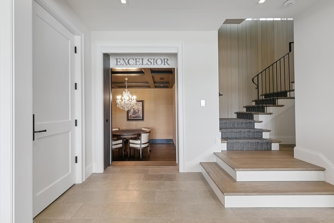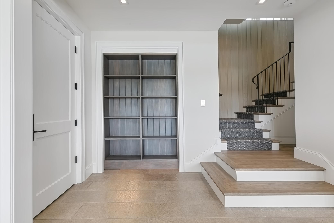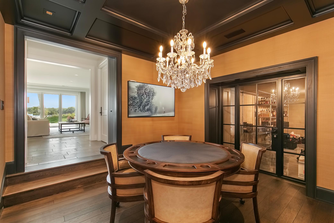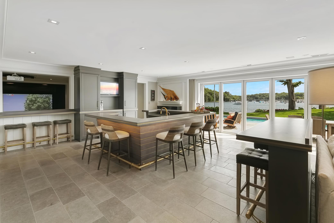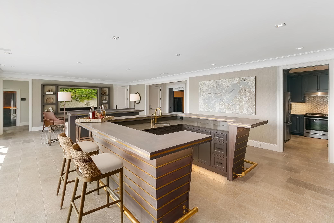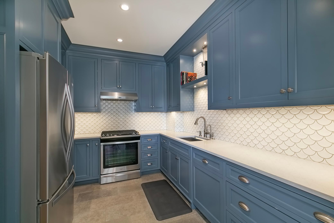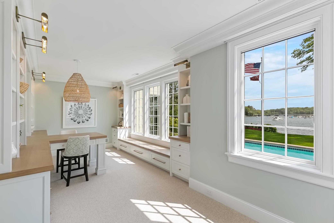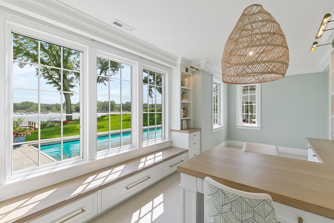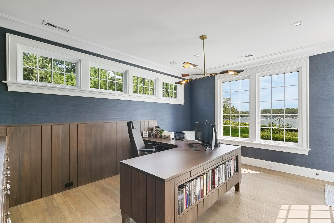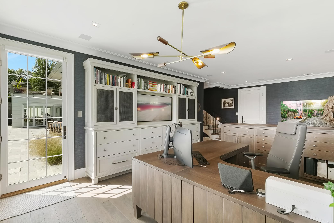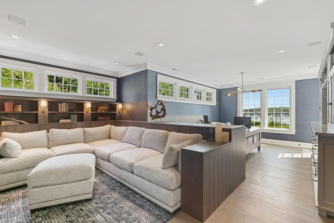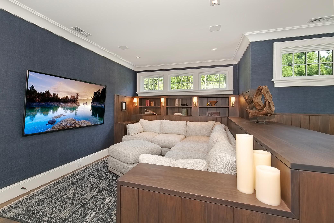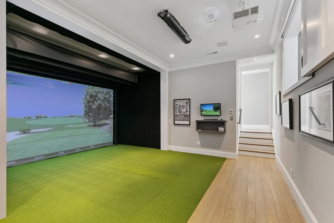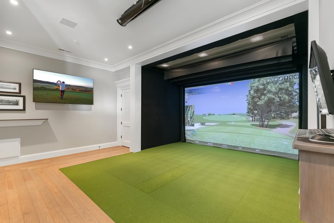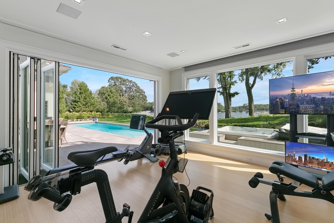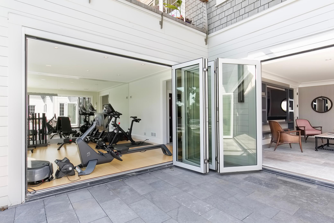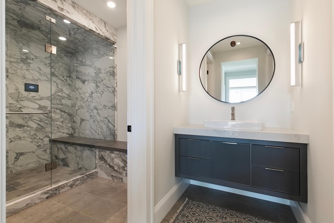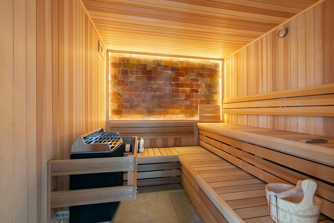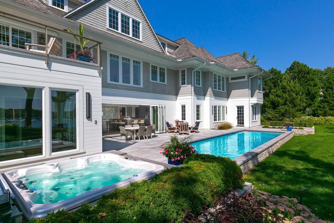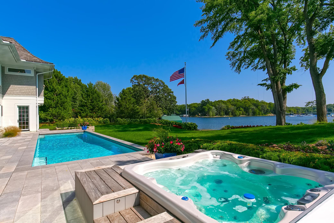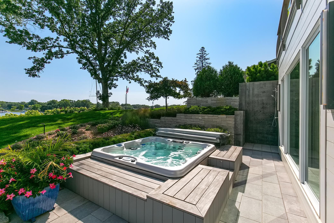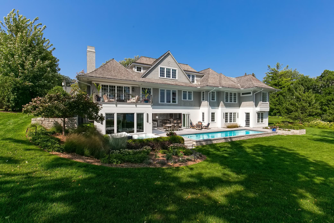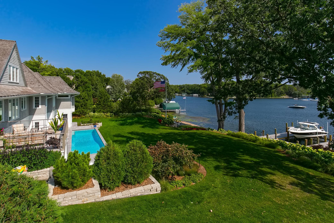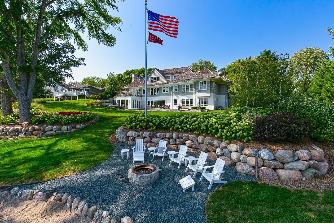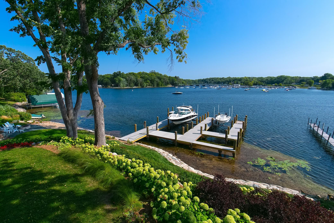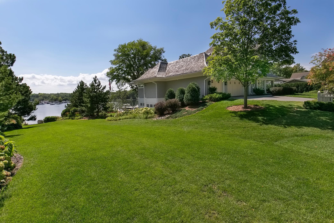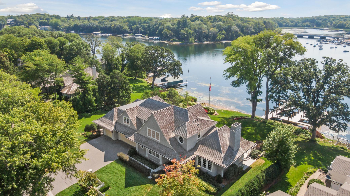19955 COTTAGEWOOD AVENUE
19955 Cottagewood Avenue, Excelsior (Deephaven), 55331, MN
-
Price: $7,995,000
-
Status type: For Sale
-
City: Excelsior (Deephaven)
-
Neighborhood: Revised Cottagewood
Bedrooms: 4
Property Size :7267
-
Listing Agent: NST16633,NST44496
-
Property type : Single Family Residence
-
Zip code: 55331
-
Street: 19955 Cottagewood Avenue
-
Street: 19955 Cottagewood Avenue
Bathrooms: 6
Year: 2018
Listing Brokerage: Coldwell Banker Burnet
FEATURES
- Refrigerator
- Washer
- Dryer
- Microwave
- Dishwasher
- Disposal
DETAILS
Gorgeous custom-built home thoughtfully designed by Andrea Swan + built by Streeter. Enjoy the open floorplan with walls of windows showcasing breathtaking views overlooking 140’+ of south-facing shore with private beach! The main-level offers a spacious gourmet kitchen with prep-pantry; living room with limestone-surround fireplace + access to the deck; and lakeside primary suite with spa-like bathroom (steam shower, heated floors) & two walk-in closets with washer/dryer. The upper-level features 3 junior suites + laundry room. Walkout lower-level with folding glass doors creating the perfect blend of indoor and outdoor living! Additional amenities: elevator, golf simulator, exercise room with folding glass doors, sauna with salt wall, pool, hot tub, outdoor shower, accessory garage for storage & generator. Beautiful .52 acre setting with adjacent fire lane for additional privacy, perfectly sited overlooking Carson Bay! Walk to the Cottagewood store, tennis courts & parks.
INTERIOR
Bedrooms: 4
Fin ft² / Living Area: 7267 ft²
Below Ground Living: 3306ft²
Bathrooms: 6
Above Ground Living: 3961ft²
-
Basement Details: Finished, Full,
Appliances Included:
-
- Refrigerator
- Washer
- Dryer
- Microwave
- Dishwasher
- Disposal
EXTERIOR
Air Conditioning: Central Air
Garage Spaces: 3
Construction Materials: N/A
Foundation Size: 3619ft²
Unit Amenities:
-
- Patio
- Kitchen Window
- Deck
- Hardwood Floors
- Walk-In Closet
- Dock
- Washer/Dryer Hookup
- Exercise Room
- Hot Tub
- Sauna
- Kitchen Center Island
- Wet Bar
- Tile Floors
- Main Floor Primary Bedroom
- Primary Bedroom Walk-In Closet
Heating System:
-
- Forced Air
- Radiant Floor
ROOMS
| Main | Size | ft² |
|---|---|---|
| Living Room | 20 x 14 | 400 ft² |
| Kitchen | 18 x 16 | 324 ft² |
| Pantry (Walk-In) | 13 x 8 | 169 ft² |
| Bedroom 1 | 15 x 14 | 225 ft² |
| Upper | Size | ft² |
|---|---|---|
| Bedroom 2 | 13 x 13 | 169 ft² |
| Bedroom 3 | 12 x 12 | 144 ft² |
| Bedroom 4 | 15 x 12 | 225 ft² |
| Loft | 14 x 8 | 196 ft² |
| Lower | Size | ft² |
|---|---|---|
| Amusement Room | 22 x 13 | 484 ft² |
| Exercise Room | 15 x 14 | 225 ft² |
| Game Room | 13 x 11 | 169 ft² |
| Bar/Wet Bar Room | 22 x 19 | 484 ft² |
| Office | 22 x 9 | 484 ft² |
| Family Room | 18 x 11 | 324 ft² |
| Den | 17 x 12 | 289 ft² |
LOT
Acres: N/A
Lot Size Dim.: Irregular
Longitude: 44.9268
Latitude: -93.5336
Zoning: Residential-Single Family
FINANCIAL & TAXES
Tax year: 2024
Tax annual amount: $74,059
MISCELLANEOUS
Fuel System: N/A
Sewer System: City Sewer/Connected
Water System: Well
ADITIONAL INFORMATION
MLS#: NST7611451
Listing Brokerage: Coldwell Banker Burnet

ID: 3082970
Published: June 24, 2024
Last Update: June 24, 2024
Views: 96


