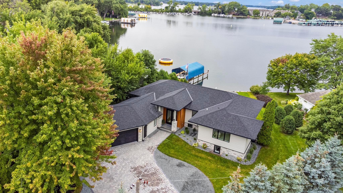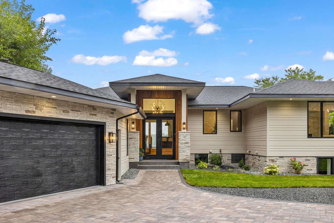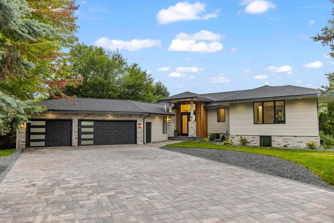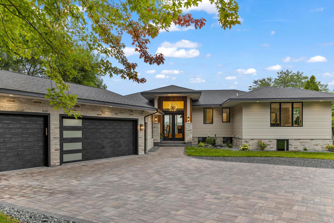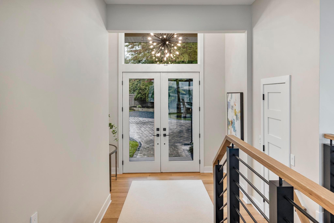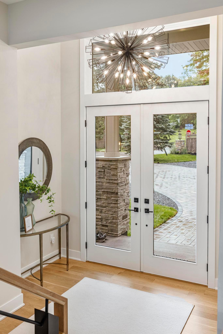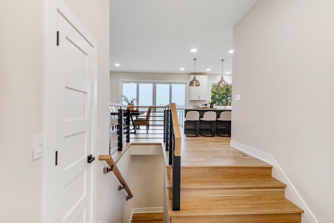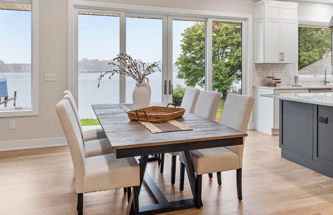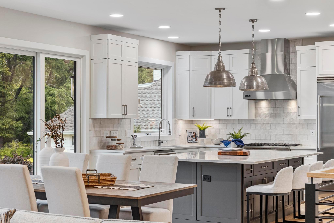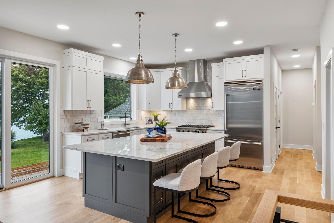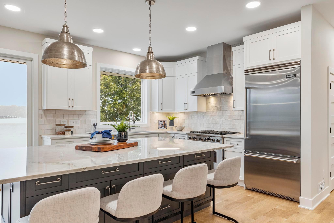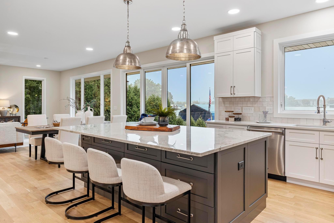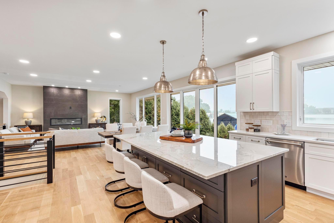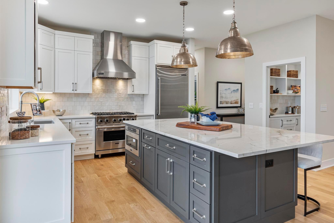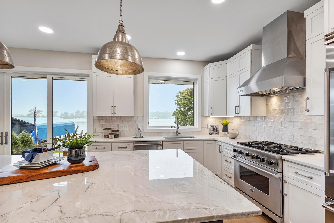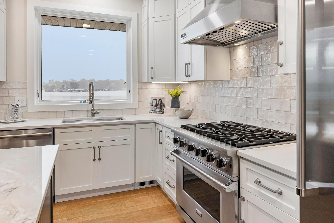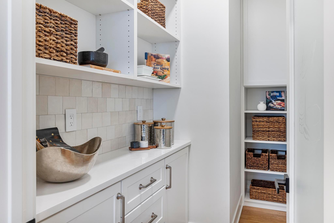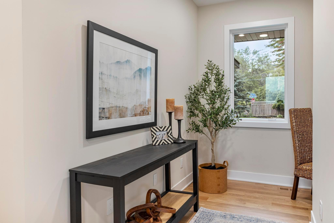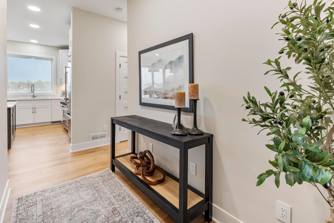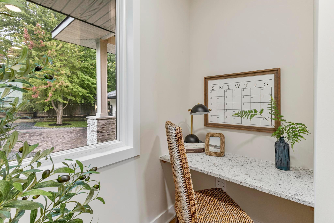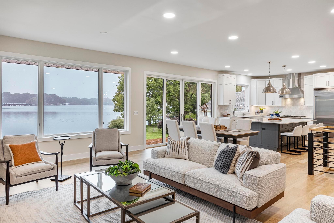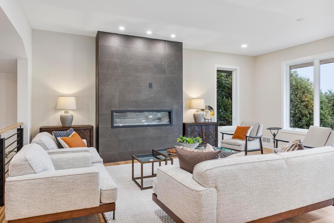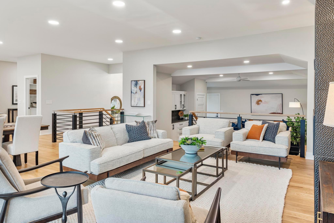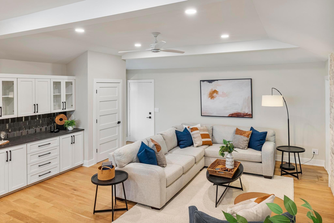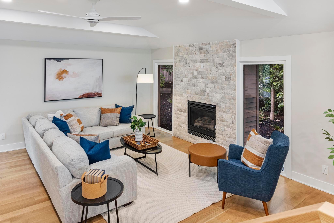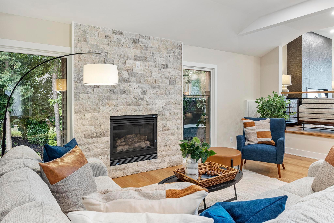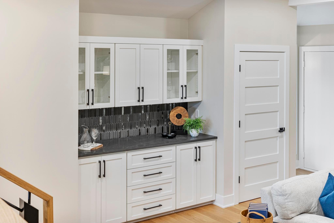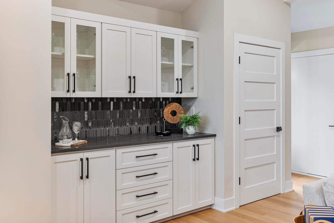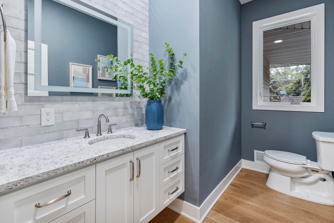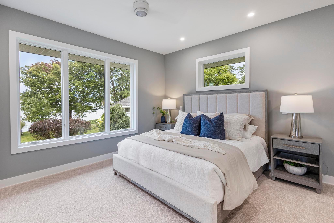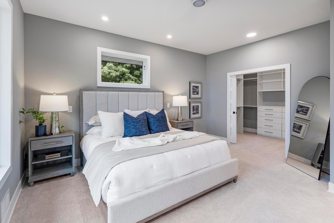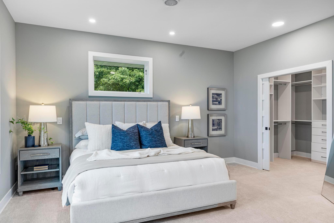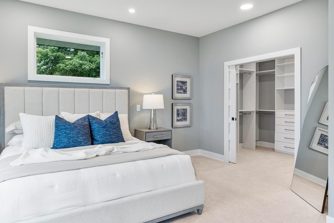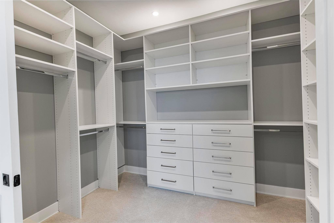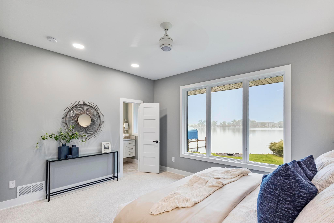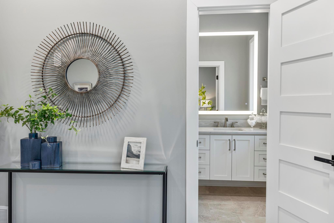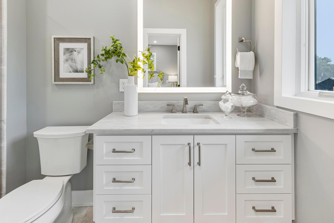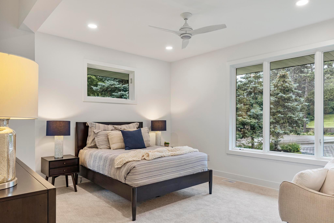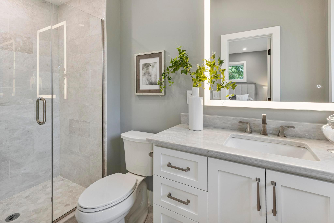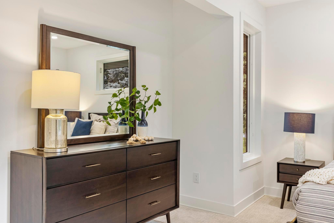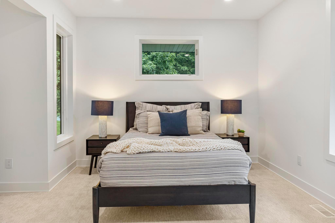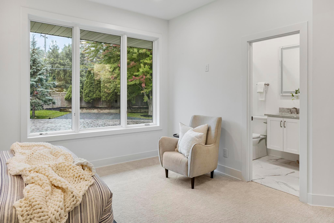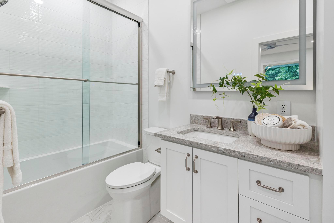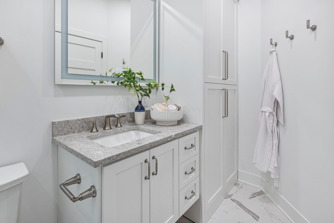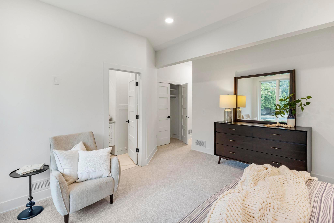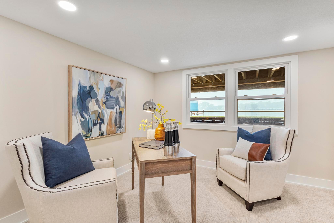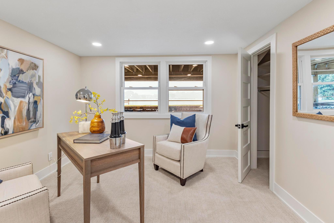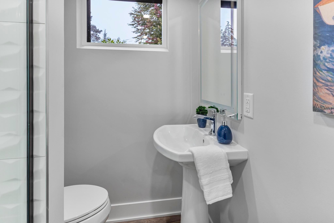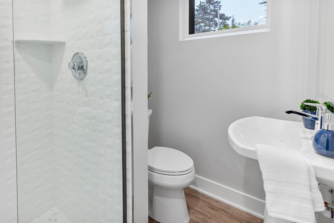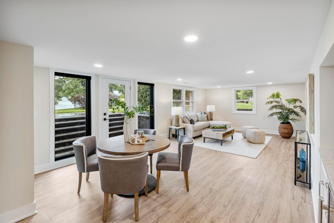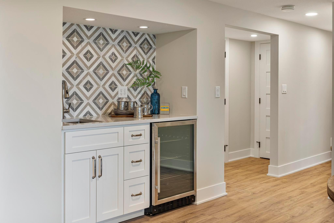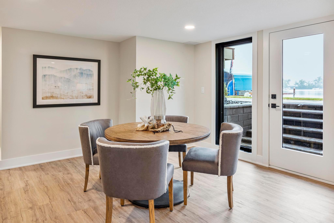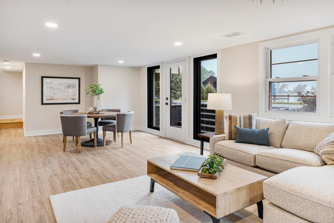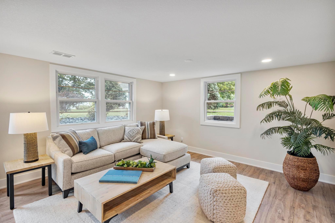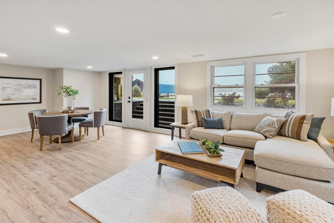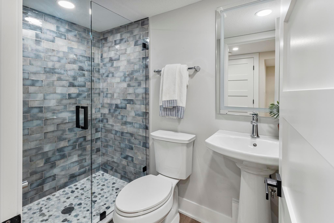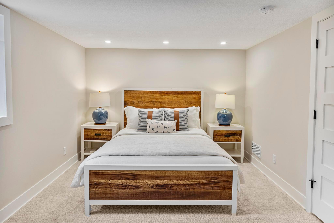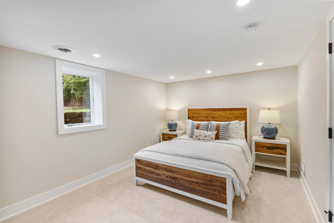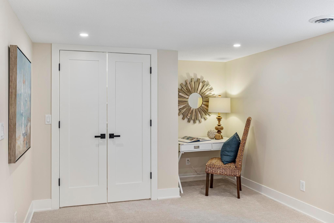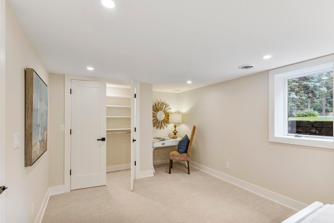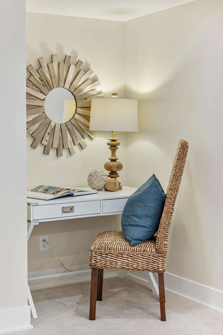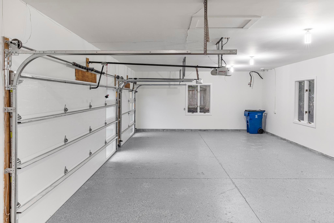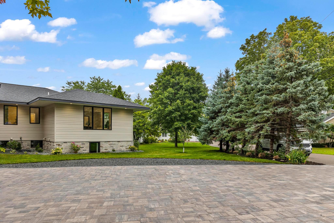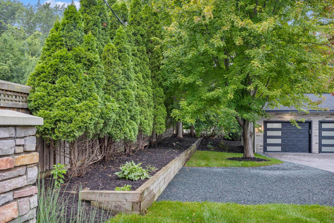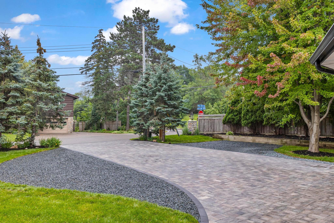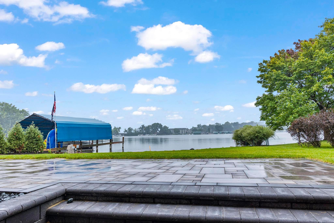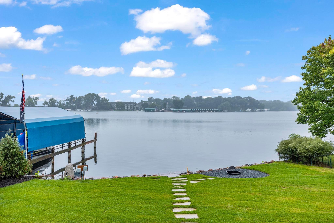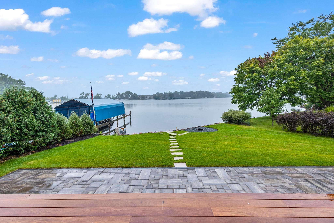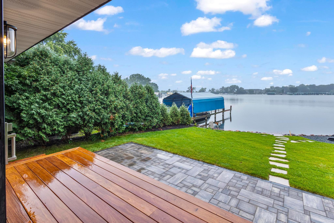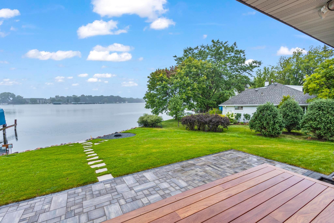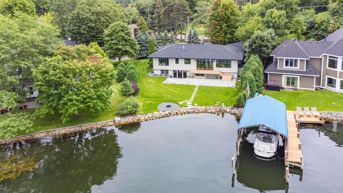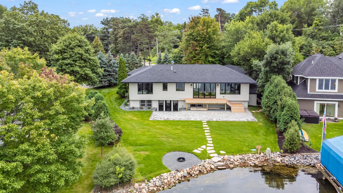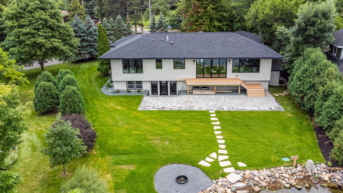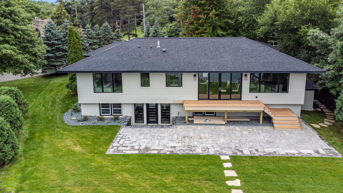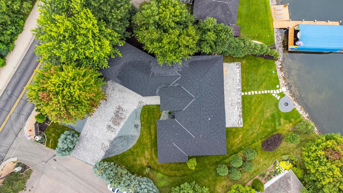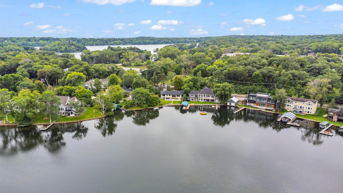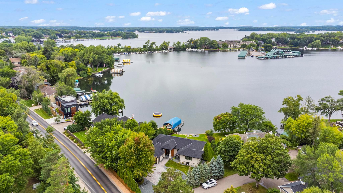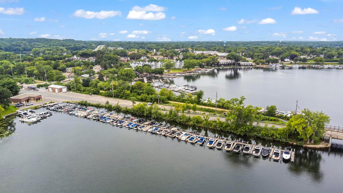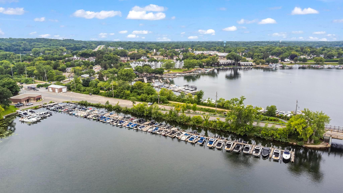2 MACLYNN ROAD
2 Maclynn Road, Excelsior, 55331, MN
-
Price: $3,000,000
-
Status type: For Sale
-
City: Excelsior
-
Neighborhood: Registered Land Surv #593 Tr C
Bedrooms: 4
Property Size :3402
-
Listing Agent: NST16716,NST37563
-
Property type : Single Family Residence
-
Zip code: 55331
-
Street: 2 Maclynn Road
-
Street: 2 Maclynn Road
Bathrooms: 5
Year: 1957
Listing Brokerage: RE/MAX Results
FEATURES
- Range
- Refrigerator
- Washer
- Dryer
- Exhaust Fan
- Dishwasher
- Stainless Steel Appliances
DETAILS
Looking for level, sandy, lakeshore on highly sought after St. Alban's? Look no further - this Lake Minnetonka beauty has been renovated from top to bottom and there are still endless possibilities to make it your own! With an easy-to-maintain yard, it has ample parking for guests! This floorplan is an entertainer's dream- LARGE living spaces, open floor plan, 2 fireplaces, 2 bar areas, a huge patio, a gorgeous deck, and bathrooms everywhere! There is also a 21x18 finished flex space that you can only access from outside; a great spot for your favorite lake toys or a man-cave/she-shed/yoga studio, etc.! The two main floor suites are perfectly positioned to create a giant primary if so desired and if you want more space- build up on this existing gem! The location is perfection by road and by lake- walking distance to all off the shops and restaurants DT Excelsior has to offer!
INTERIOR
Bedrooms: 4
Fin ft² / Living Area: 3402 ft²
Below Ground Living: 1122ft²
Bathrooms: 5
Above Ground Living: 2280ft²
-
Basement Details: Block, Egress Window(s), Finished, Full, Walkout,
Appliances Included:
-
- Range
- Refrigerator
- Washer
- Dryer
- Exhaust Fan
- Dishwasher
- Stainless Steel Appliances
EXTERIOR
Air Conditioning: Central Air
Garage Spaces: 3
Construction Materials: N/A
Foundation Size: 1805ft²
Unit Amenities:
-
Heating System:
-
- Forced Air
- Fireplace(s)
ROOMS
| Main | Size | ft² |
|---|---|---|
| Dining Room | 19x9 | 361 ft² |
| Living Room | 19x12 | 361 ft² |
| Family Room | 19x20 | 361 ft² |
| Foyer | 10x16 | 100 ft² |
| Kitchen | 19x26 | 361 ft² |
| Bedroom 1 | 14x15 | 196 ft² |
| Primary Bathroom | 6x9 | 36 ft² |
| Walk In Closet | 10x7 | 100 ft² |
| Bedroom 2 | 16x20 | 256 ft² |
| Garage | 21x29 | 441 ft² |
| Lower | Size | ft² |
|---|---|---|
| Bedroom 3 | 11x10 | 121 ft² |
| Great Room | 36x16 | 1296 ft² |
| Bedroom 4 | 18x11 | 324 ft² |
| Flex Room | 21x18 | 441 ft² |
LOT
Acres: N/A
Lot Size Dim.: 102x134x52x136x91
Longitude: 44.903
Latitude: -93.5539
Zoning: Shoreline,Residential-Single Family
FINANCIAL & TAXES
Tax year: 2023
Tax annual amount: $21,045
MISCELLANEOUS
Fuel System: N/A
Sewer System: City Sewer/Connected
Water System: City Water/Connected
ADITIONAL INFORMATION
MLS#: NST7620849
Listing Brokerage: RE/MAX Results

ID: 3284814
Published: August 14, 2024
Last Update: August 14, 2024
Views: 60


