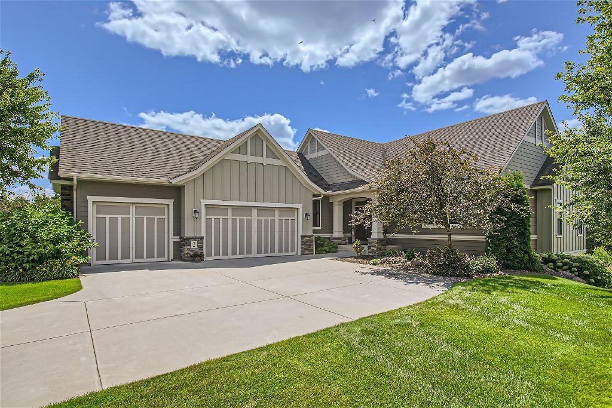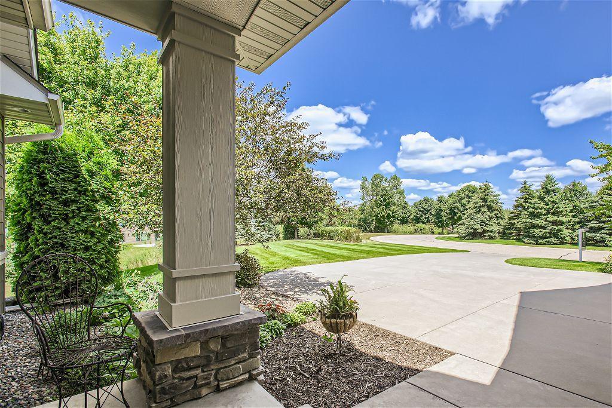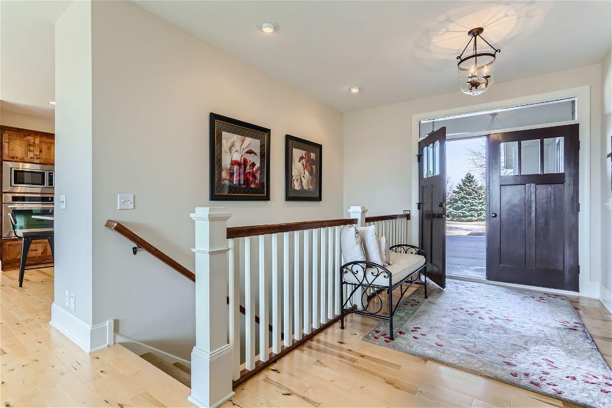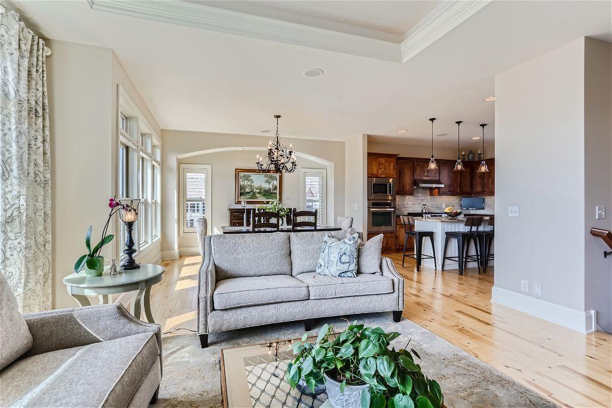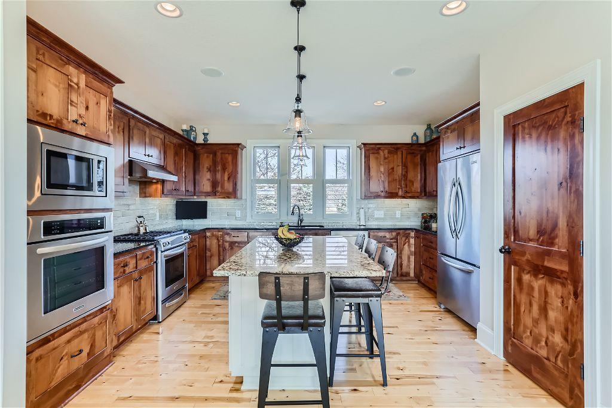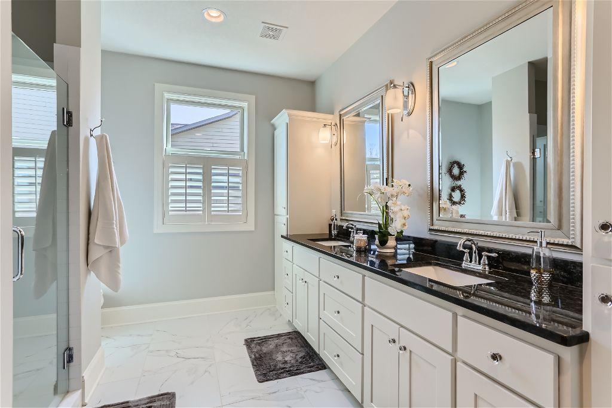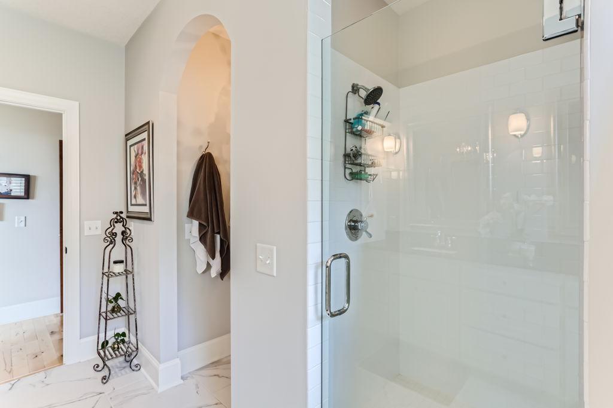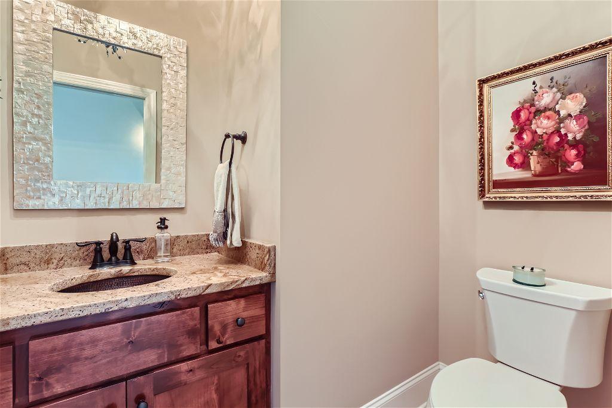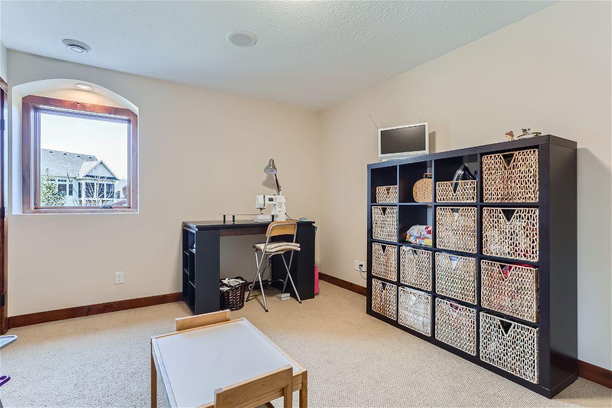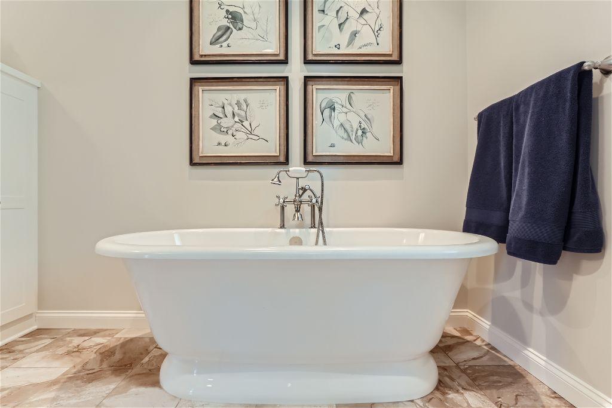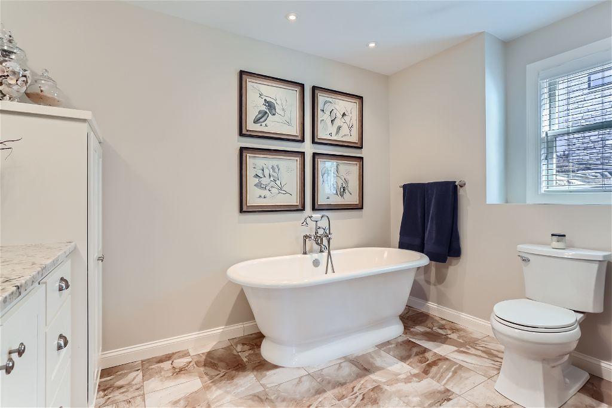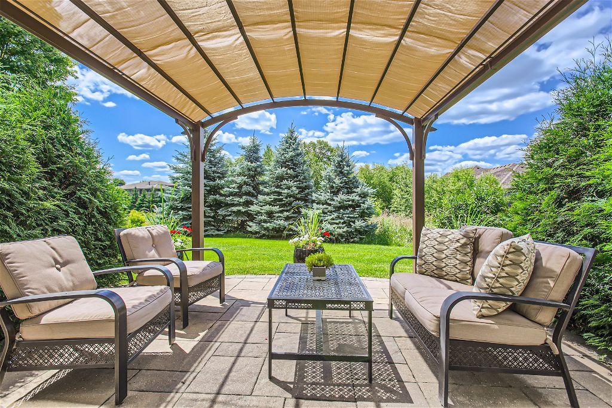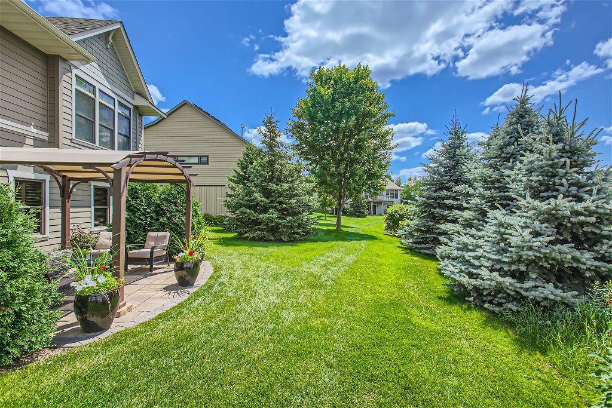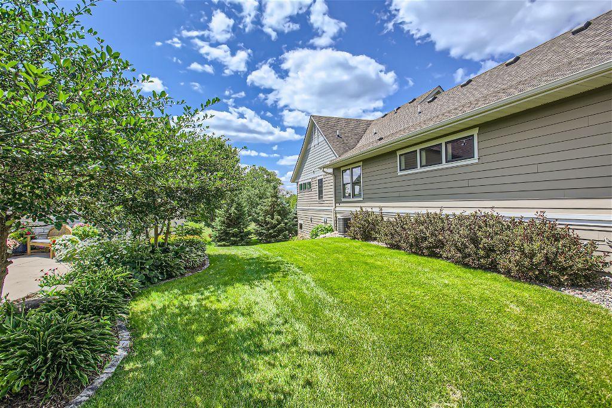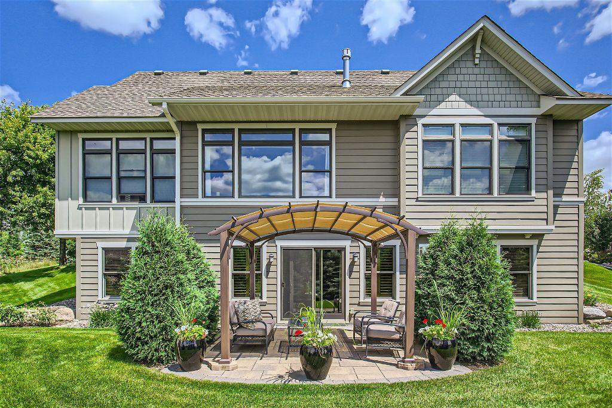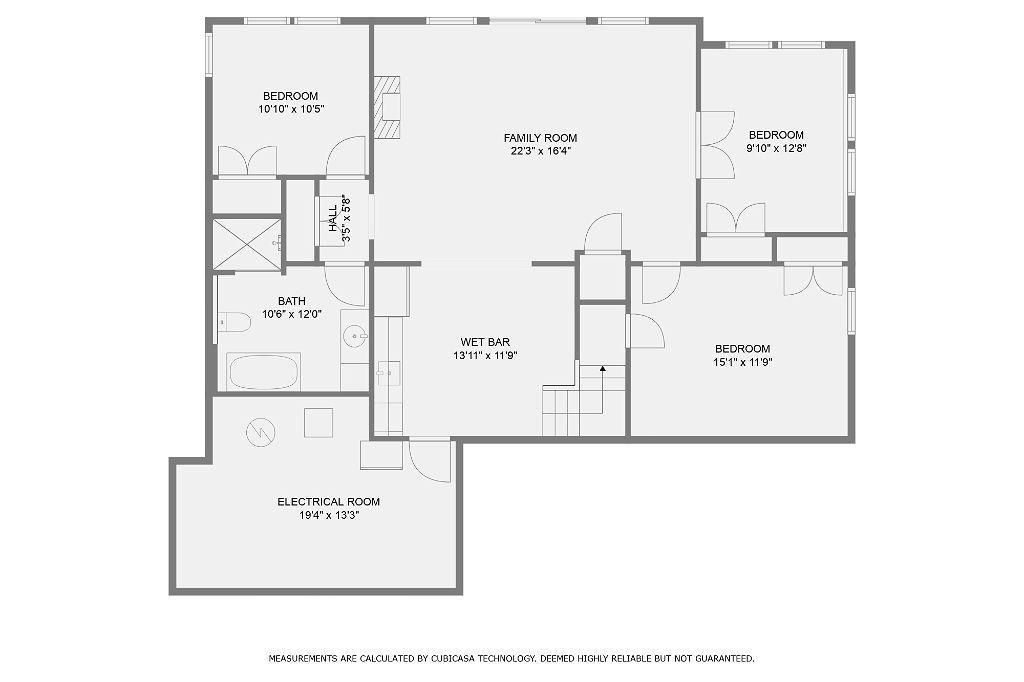2 OSPREY COURT
2 Osprey Court, North Oaks, 55127, MN
-
Price: $1,065,000
-
Status type: For Sale
-
City: North Oaks
-
Neighborhood: Villas of Wilkinson Lake
Bedrooms: 3
Property Size :3359
-
Listing Agent: NST19078,NST38641
-
Property type : Townhouse Detached
-
Zip code: 55127
-
Street: 2 Osprey Court
-
Street: 2 Osprey Court
Bathrooms: 3
Year: 2013
Listing Brokerage: LaBelle Real Estate Group Inc
FEATURES
- Range
- Refrigerator
- Microwave
- Dishwasher
- Water Softener Owned
- Air-To-Air Exchanger
- Central Vacuum
DETAILS
Move into this fabulous detached townhome! Absolutely gorgeous finishes with a great kitchen and fantastic layout. This home will check all the boxes! All the benefits of easy townhome living in a detached home with privacy on a quiet cul-de-sac. Natural light abounds, with a wall of windows looking over serene landscaping. You will love the main level living, luxury bath ensuite and room-size walk-thru closet in the Owner's Suite. The lower level is built for entertaining a crowd or cozy movie nights, with a wine cellar, full wet bar, built-ins and more. Multiple outdoor living spaces; front porch and back patio will make the seasons so enjoyable. Need storage? We've got you covered with a large unfinished storage area.
INTERIOR
Bedrooms: 3
Fin ft² / Living Area: 3359 ft²
Below Ground Living: 1658ft²
Bathrooms: 3
Above Ground Living: 1701ft²
-
Basement Details: Egress Window(s), Finished, Full, Storage Space, Walkout,
Appliances Included:
-
- Range
- Refrigerator
- Microwave
- Dishwasher
- Water Softener Owned
- Air-To-Air Exchanger
- Central Vacuum
EXTERIOR
Air Conditioning: Central Air
Garage Spaces: 3
Construction Materials: N/A
Foundation Size: 1701ft²
Unit Amenities:
-
- Patio
- Kitchen Window
- Natural Woodwork
- Hardwood Floors
- Ceiling Fan(s)
- Walk-In Closet
- In-Ground Sprinkler
- Kitchen Center Island
Heating System:
-
- Forced Air
- Radiant Floor
ROOMS
| Main | Size | ft² |
|---|---|---|
| Living Room | 15x16 | 225 ft² |
| Dining Room | 15x15 | 225 ft² |
| Kitchen | 13x15 | 169 ft² |
| Bedroom 1 | 14x19 | 196 ft² |
| Laundry | 10x12 | 100 ft² |
| Mud Room | 6x11 | 36 ft² |
| Lower | Size | ft² |
|---|---|---|
| Family Room | 16x21 | 256 ft² |
| Bedroom 2 | 11x13 | 121 ft² |
| Bedroom 3 | 12x13 | 144 ft² |
| Bonus Room | 13x16 | 169 ft² |
| Bar/Wet Bar Room | 11x14 | 121 ft² |
| Storage | 15x19 | 225 ft² |
LOT
Acres: N/A
Lot Size Dim.: 107x134x32x90x84
Longitude: 45.1183
Latitude: -93.0579
Zoning: Residential-Single Family
FINANCIAL & TAXES
Tax year: 2024
Tax annual amount: $10,598
MISCELLANEOUS
Fuel System: N/A
Sewer System: City Sewer/Connected
Water System: City Water/Connected
ADITIONAL INFORMATION
MLS#: NST7623501
Listing Brokerage: LaBelle Real Estate Group Inc

ID: 3239031
Published: August 05, 2024
Last Update: August 05, 2024
Views: 71


