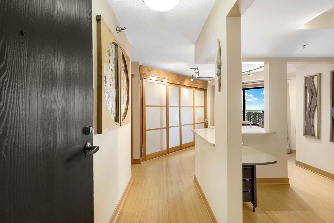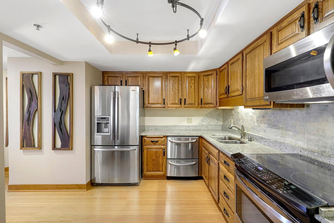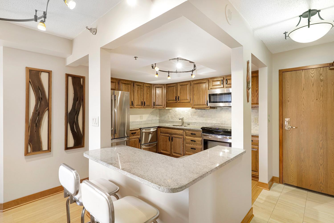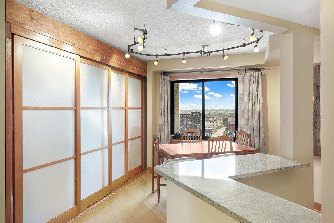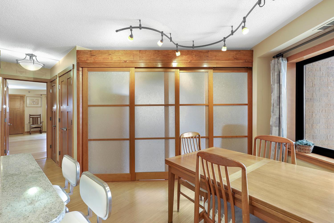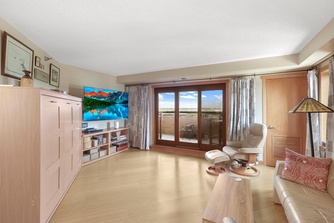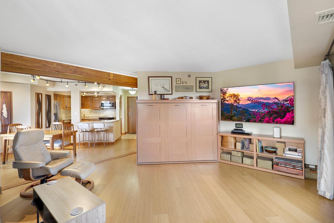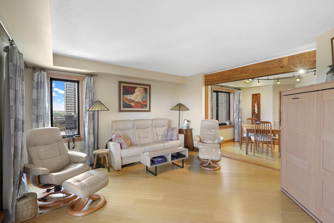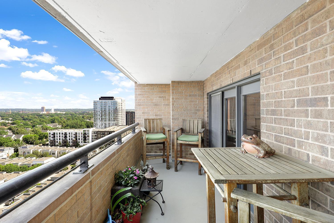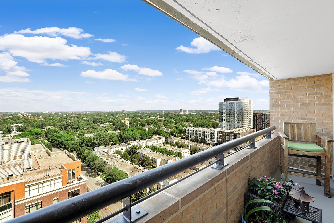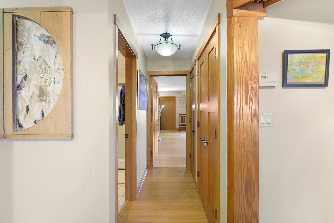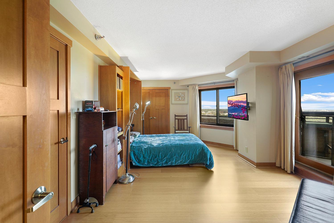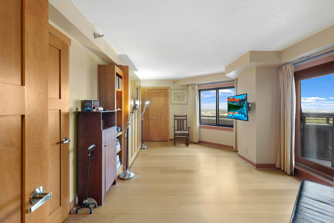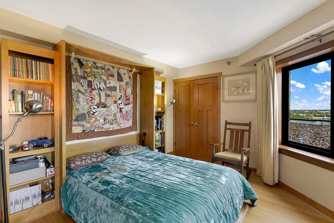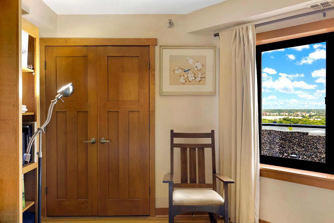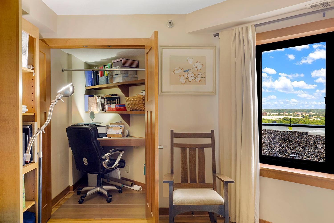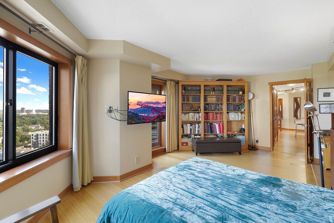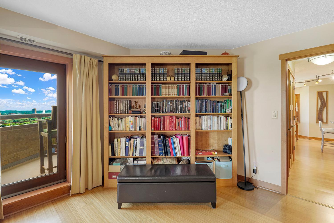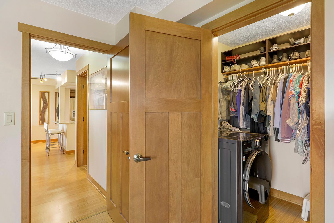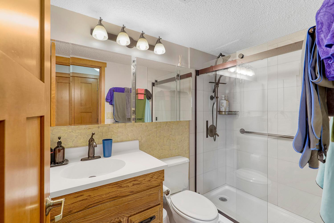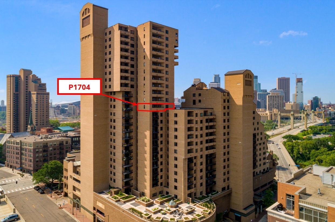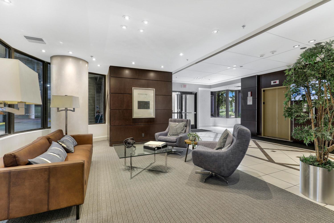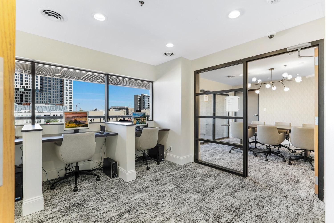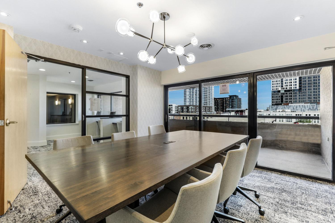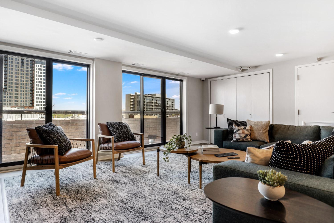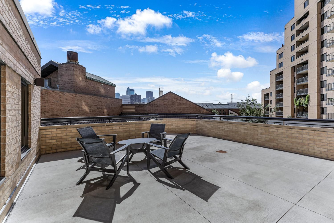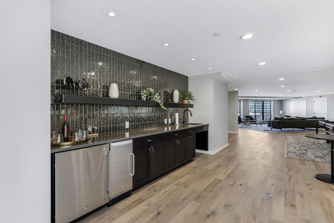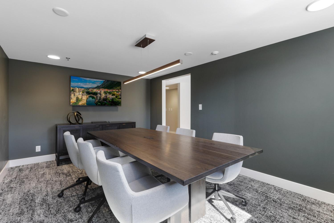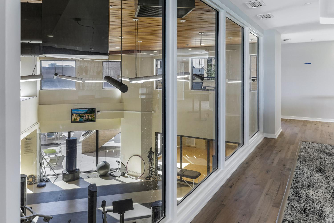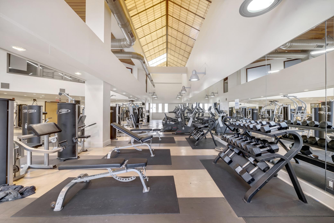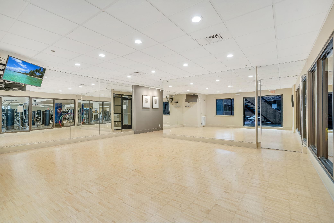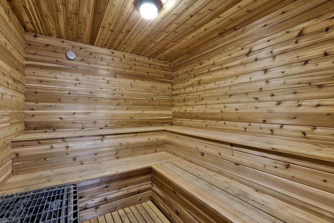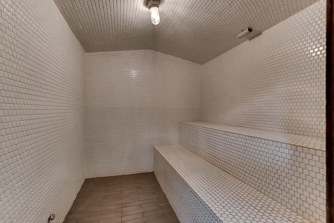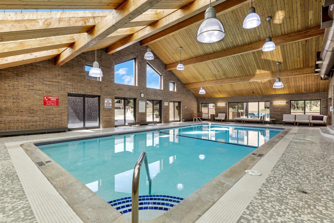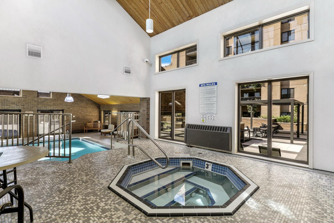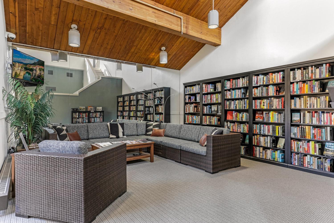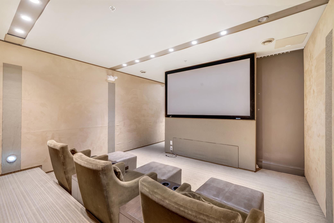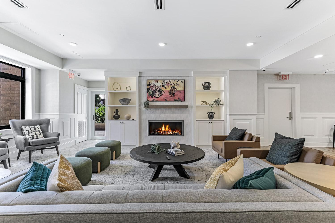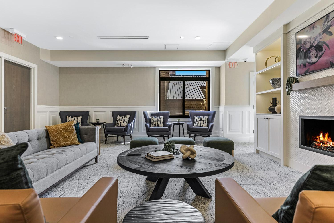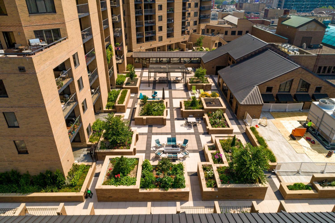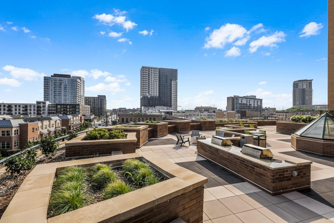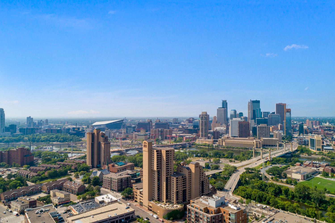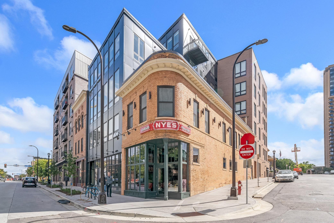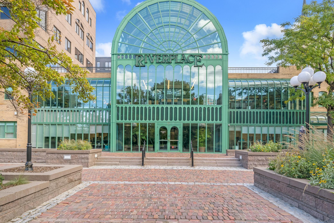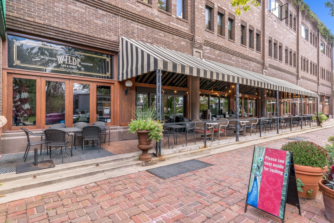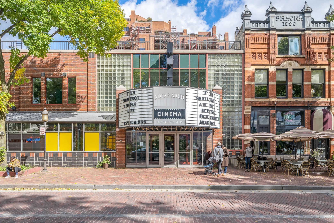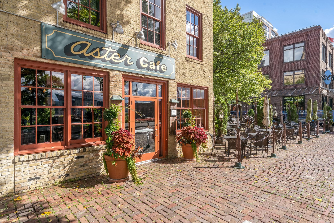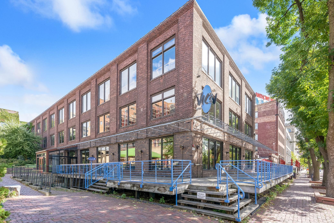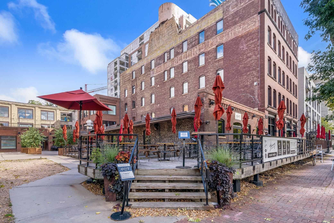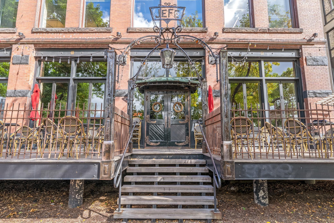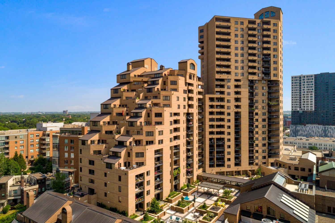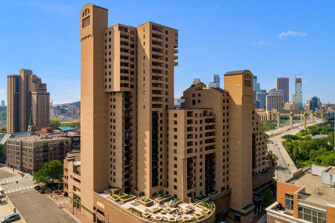20 2ND STREET
20 2nd Street, Minneapolis, 55413, MN
-
Price: $223,900
-
Status type: For Sale
-
City: Minneapolis
-
Neighborhood: Nicollet Island - East Bank
Bedrooms: 1
Property Size :976
-
Listing Agent: NST19306,NST85323
-
Property type : High Rise
-
Zip code: 55413
-
Street: 20 2nd Street
-
Street: 20 2nd Street
Bathrooms: 1
Year: 1983
Listing Brokerage: Drive Results Realty
FEATURES
- Range
- Refrigerator
- Washer
- Dryer
- Microwave
- Dishwasher
- Freezer
- Stainless Steel Appliances
DETAILS
NEW PRICE! Contract for Deed possible. Unique Falls Pinnacle 17th floor corner condo – no other has this configuration. Versatile colors, natural materials and your decorative touches easily change this home into your Montana ranch, Northwoods cabin, or Asian Zen retreat. Lots of sunlight and great views of the new NE skyline. Living room has Shoji screens and fold-down bed to turn it into a 2nd bedroom. Main BR has 2nd Murphy bed, walk-in closet, in-unit washer/dryer, and a separate small office. Kitchen features stone counters, upgraded appliances, built-in breakfast bar. Bathroom has new step-in shower. Private, secure, pet-friendly building. 24/7 gym, pool, sauna, steam, hot tub, yoga, theater, greenhouse, sun decks, fire pits and 3 enormous garden terraces. Includes one deeded parking space and free car wash bay. PRIME location across the street from cobblestone streets of St Anthony Main, Mississippi River and Nicollet Island. Walk to Riverplace and East Hennepin shops. It’s all here - Surdyks, Kramarczuks, Lunds, Nyes, Sonder Shaker, Curry Corner, Flaming Thai, Punch Pizza, Chipotle, Aster Café, St Anthony Cinema, and more. This is the most affordable 2-bed condo in the whole building, by far. Don’t wait! ALL HOA ASSESSMENTS PAID BY SELLER.
INTERIOR
Bedrooms: 1
Fin ft² / Living Area: 976 ft²
Below Ground Living: N/A
Bathrooms: 1
Above Ground Living: 976ft²
-
Basement Details: None,
Appliances Included:
-
- Range
- Refrigerator
- Washer
- Dryer
- Microwave
- Dishwasher
- Freezer
- Stainless Steel Appliances
EXTERIOR
Air Conditioning: Central Air
Garage Spaces: 1
Construction Materials: N/A
Foundation Size: 976ft²
Unit Amenities:
-
- Natural Woodwork
- Hardwood Floors
- Balcony
- Walk-In Closet
- Washer/Dryer Hookup
- Indoor Sprinklers
- Panoramic View
- City View
- Tile Floors
- Main Floor Primary Bedroom
- Primary Bedroom Walk-In Closet
Heating System:
-
- Heat Pump
ROOMS
| Main | Size | ft² |
|---|---|---|
| Living Room | 18x20 | 324 ft² |
| Kitchen | 10x11 | 100 ft² |
| Bedroom 1 | 12x18 | 144 ft² |
| Bedroom 2 | 18x20 | 324 ft² |
LOT
Acres: N/A
Lot Size Dim.: N/A
Longitude: 44.9879
Latitude: -93.2589
Zoning: Residential-Single Family
FINANCIAL & TAXES
Tax year: 2024
Tax annual amount: $2,489
MISCELLANEOUS
Fuel System: N/A
Sewer System: City Sewer/Connected
Water System: City Water/Connected
ADITIONAL INFORMATION
MLS#: NST7623001
Listing Brokerage: Drive Results Realty

ID: 3249982
Published: August 07, 2024
Last Update: August 07, 2024
Views: 42



