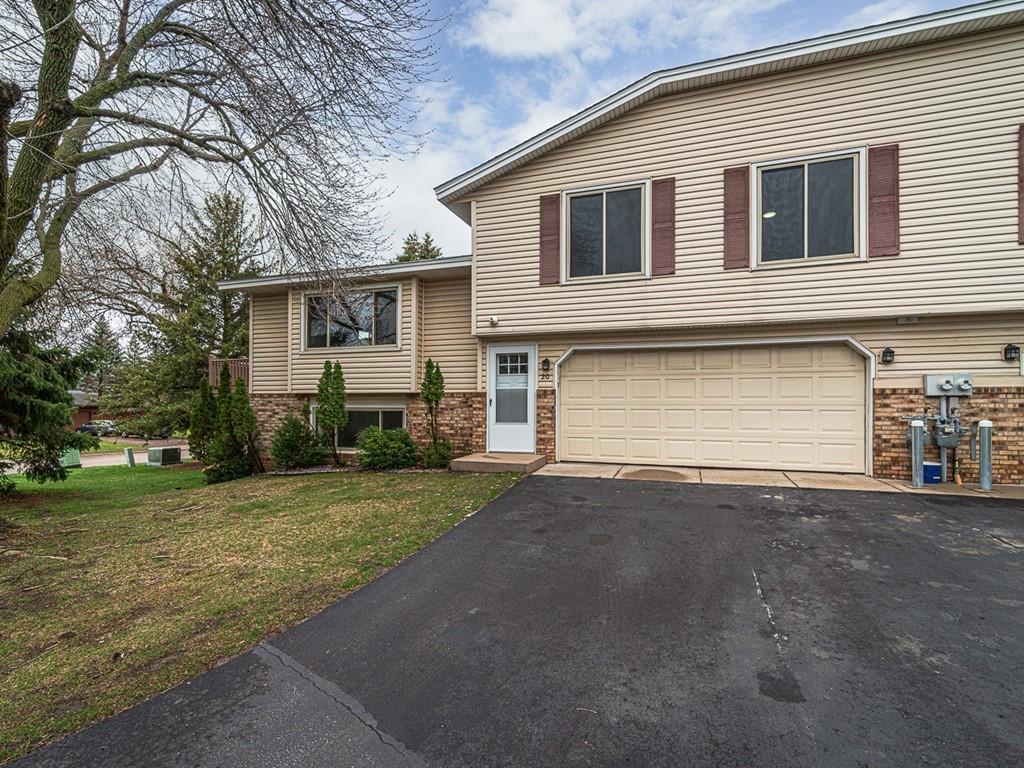20 MAPLE ISLAND ROAD
20 Maple Island Road, Burnsville, 55306, MN
-
Price: $309,900
-
Status type: For Sale
-
City: Burnsville
-
Neighborhood: Oak Shores 9th Add
Bedrooms: 2
Property Size :1302
-
Listing Agent: NST16224,NST42406
-
Property type : Townhouse Quad/4 Corners
-
Zip code: 55306
-
Street: 20 Maple Island Road
-
Street: 20 Maple Island Road
Bathrooms: 2
Year: 1983
Listing Brokerage: RE/MAX Advantage Plus
DETAILS
New updates throughout from top to bottom! All new kitchen, new flooring, paint, lights, fixtures and more. Lower level walk out family, living room and dining area on the main floor steps out to a large southern facing deck, 2 bedrooms on the upper level with pass through updated bath, and a 2 car attached garage.
INTERIOR
Bedrooms: 2
Fin ft² / Living Area: 1302 ft²
Below Ground Living: 364ft²
Bathrooms: 2
Above Ground Living: 938ft²
-
Basement Details: Block,
Appliances Included:
-
EXTERIOR
Air Conditioning: Central Air
Garage Spaces: 2
Construction Materials: N/A
Foundation Size: 938ft²
Unit Amenities:
-
- Deck
Heating System:
-
- Forced Air
ROOMS
| Upper | Size | ft² |
|---|---|---|
| Bedroom 1 | 15.8x11.10 | 185.39 ft² |
| Bedroom 2 | 10x11 | 100 ft² |
| Main | Size | ft² |
|---|---|---|
| Deck | 13.6x11.9 | 158.63 ft² |
| Informal Dining Room | 9x7.9 | 69.75 ft² |
| Kitchen | 10x7 | 100 ft² |
| Living Room | 15.5x12.5 | 191.42 ft² |
| Lower | Size | ft² |
|---|---|---|
| Family Room | 11x14.6 | 159.5 ft² |
| Den | 7x9.5 | 65.92 ft² |
LOT
Acres: N/A
Lot Size Dim.: Common
Longitude: 44.7181
Latitude: -93.2792
Zoning: Residential-Multi-Family
FINANCIAL & TAXES
Tax year: 2024
Tax annual amount: $3,032
MISCELLANEOUS
Fuel System: N/A
Sewer System: City Sewer/Connected
Water System: City Water/Connected
ADITIONAL INFORMATION
MLS#: NST7581201
Listing Brokerage: RE/MAX Advantage Plus

ID: 2871292
Published: April 23, 2024
Last Update: April 23, 2024
Views: 10






