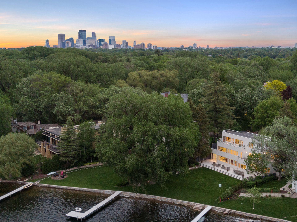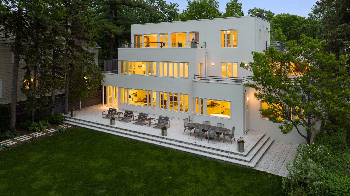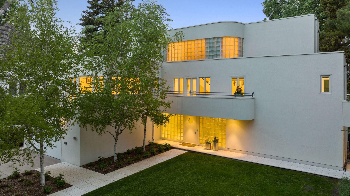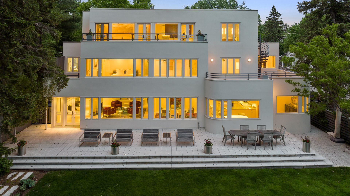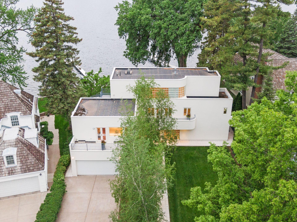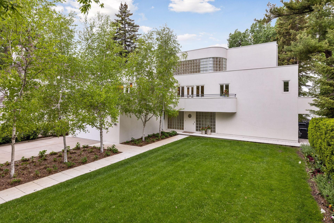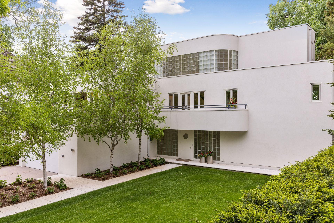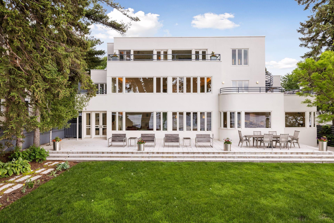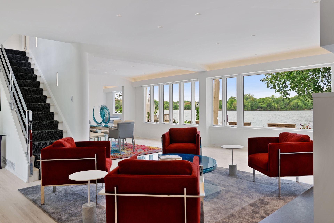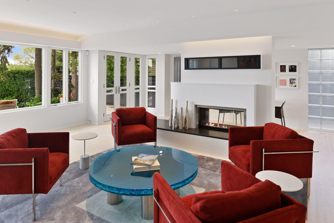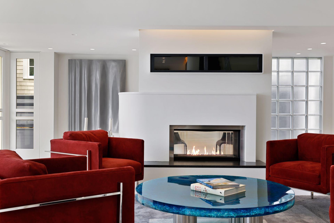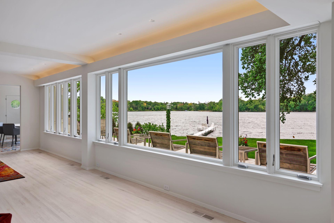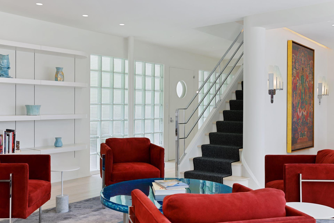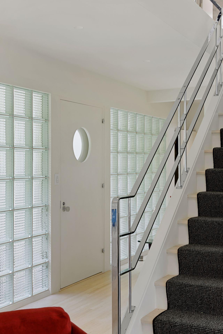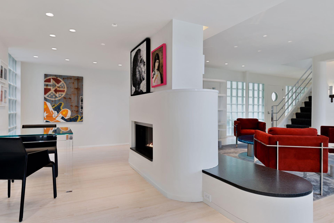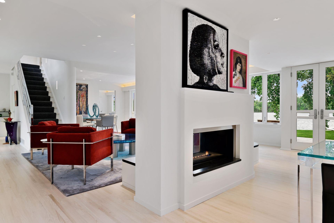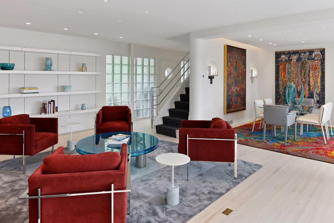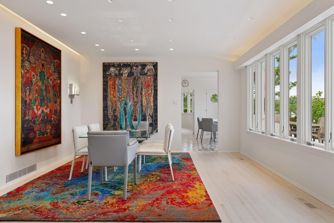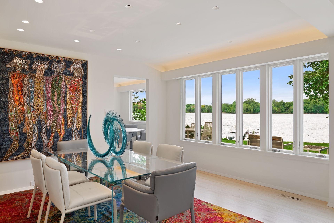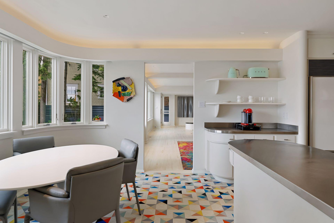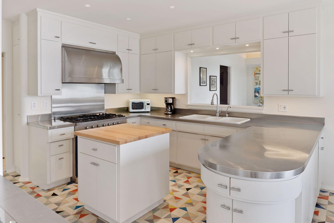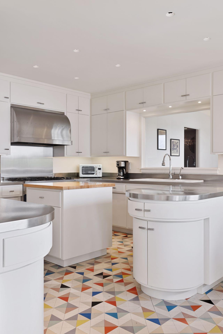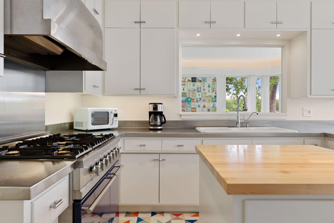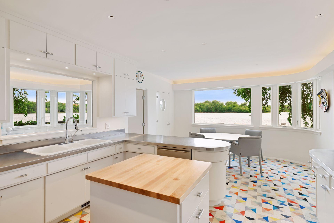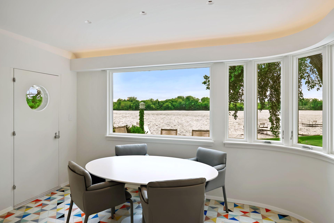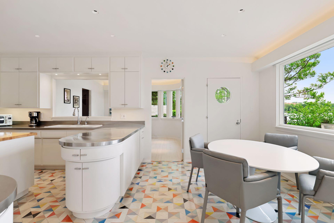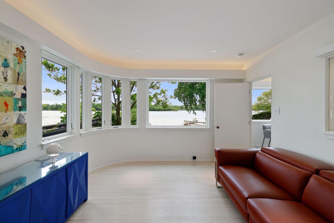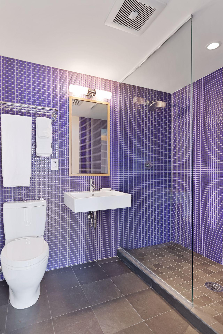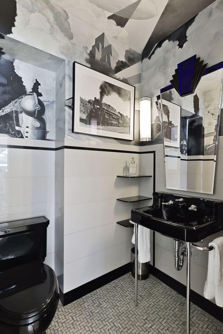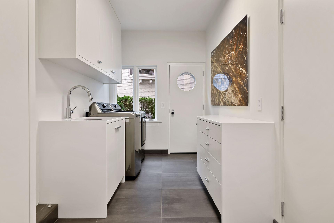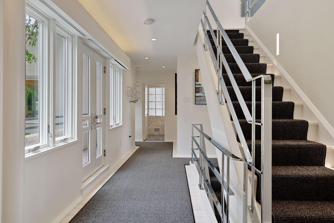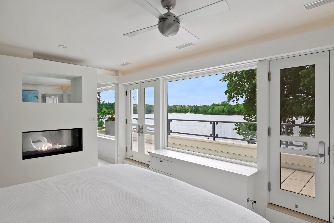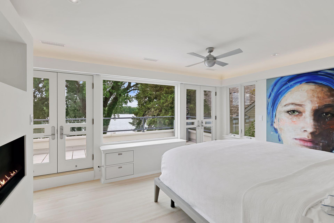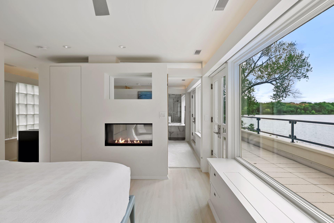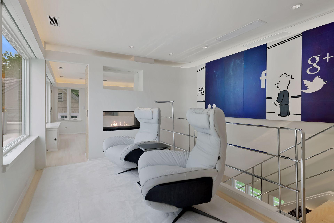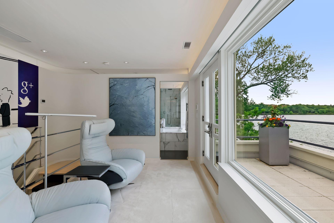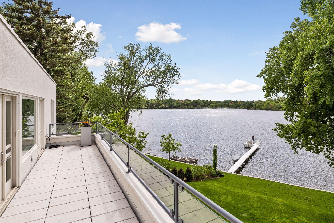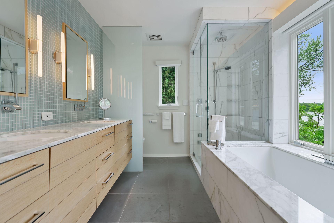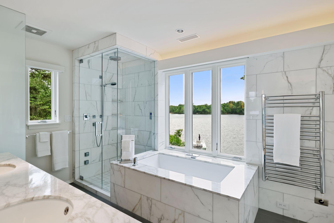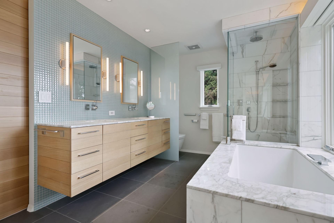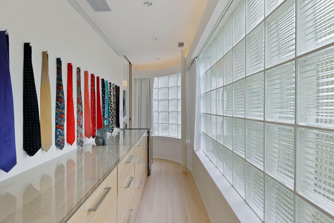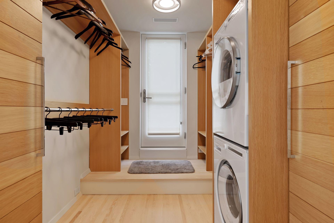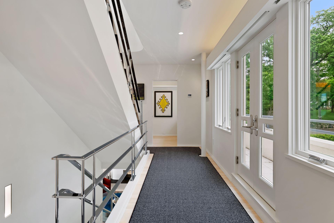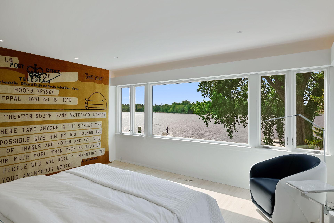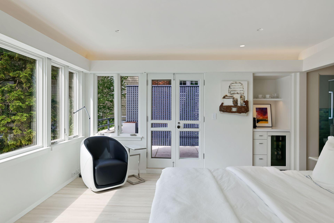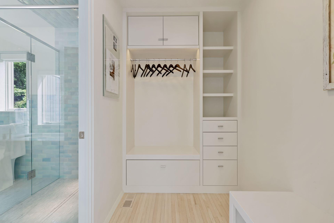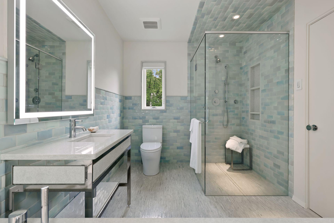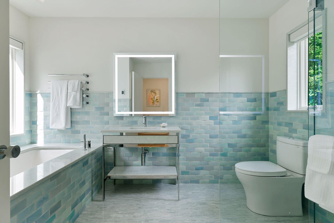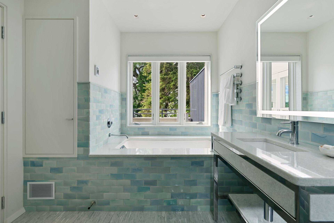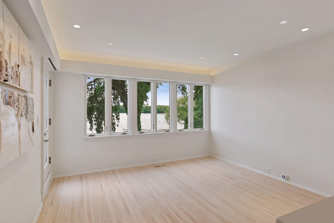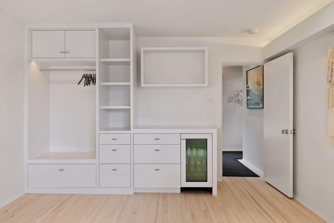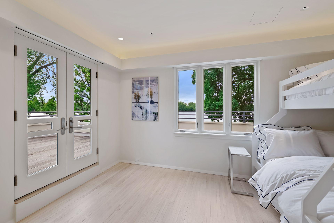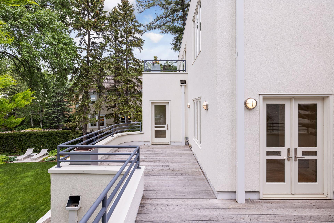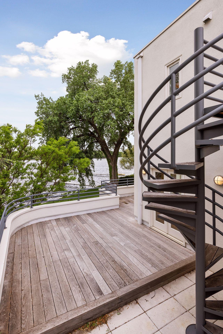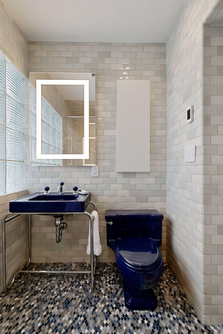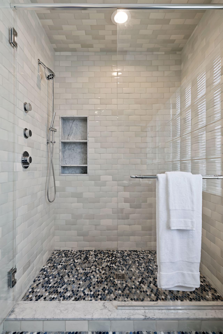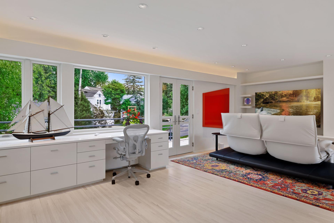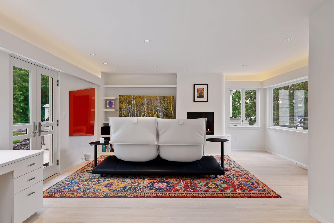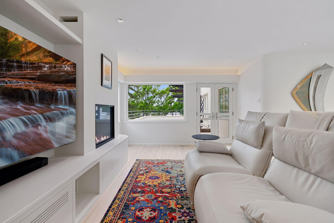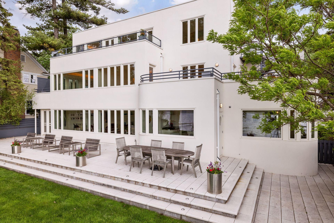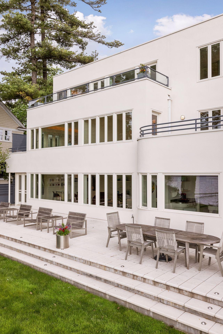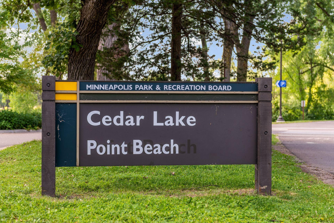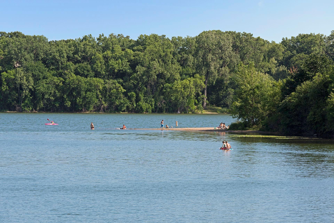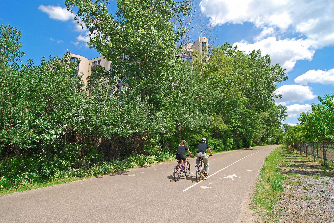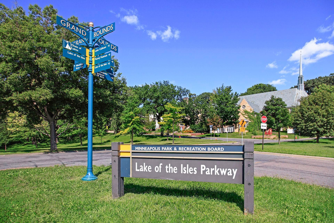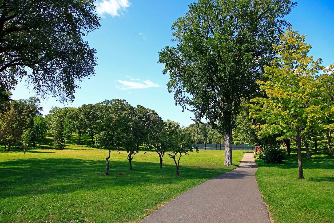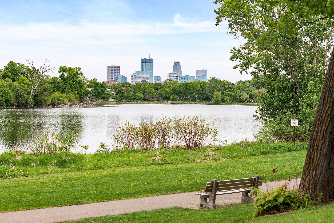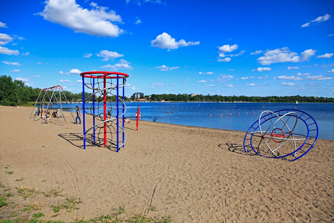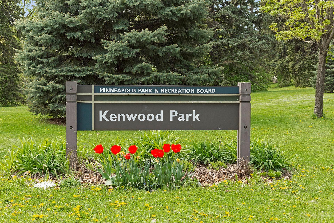20 PARK LANE
20 Park Lane, Minneapolis, 55416, MN
-
Price: $3,950,000
-
Status type: For Sale
-
City: Minneapolis
-
Neighborhood: Cedar - Isles - Dean
Bedrooms: 4
Property Size :4098
-
Listing Agent: NST18378,NST57235
-
Property type : Single Family Residence
-
Zip code: 55416
-
Street: 20 Park Lane
-
Street: 20 Park Lane
Bathrooms: 5
Year: 1936
Listing Brokerage: Lakes Sotheby's International Realty
FEATURES
- Range
- Refrigerator
- Washer
- Dryer
- Microwave
- Exhaust Fan
- Dishwasher
- Disposal
- Gas Water Heater
DETAILS
Landmark one-of-a-kind residence set on the shores of Cedar Lake! International Style design featuring a ribbon effect of glass alternating with bands of white stucco. Open and light-filled floorplan with exceptional finishes throughout. Cover of the book "Legendary Homes of the Minneapolis Lakes" by Karen Melvin and Bette Hamel. Stunning Art Moderne home with curved walls, translucent glass-block windows and smooth stucco exterior. Modern furnishings and artwork stand out against the crisp, white walls. Art deco influences throughout. The entire third floor is the primary suite, including a spacious bedroom, luxe marble bathroom with heated floor and steam shower, sitting room wtih two-sided fireplace, glass-blocked dressing room, and huge terrace overlooking the lake. Home has been meticulously refreshed top-to-bottom by current owner. Enjoy panoramic Cedar Lake views from almost every room. Minutes to downtown Minneapolis, walking/biking trails, parks, shopping and restaurants.
INTERIOR
Bedrooms: 4
Fin ft² / Living Area: 4098 ft²
Below Ground Living: 150ft²
Bathrooms: 5
Above Ground Living: 3948ft²
-
Basement Details: Partial, Partially Finished, Crawl Space,
Appliances Included:
-
- Range
- Refrigerator
- Washer
- Dryer
- Microwave
- Exhaust Fan
- Dishwasher
- Disposal
- Gas Water Heater
EXTERIOR
Air Conditioning: Central Air
Garage Spaces: 2
Construction Materials: N/A
Foundation Size: 1737ft²
Unit Amenities:
-
- Patio
- Kitchen Window
- Deck
- Hardwood Floors
- Balcony
- Ceiling Fan(s)
- Dock
- Washer/Dryer Hookup
- Security System
- In-Ground Sprinkler
- Other
- Panoramic View
- Master Bedroom Walk-In Closet
- Tile Floors
Heating System:
-
- Forced Air
ROOMS
| Main | Size | ft² |
|---|---|---|
| Living Room | 23x15 | 529 ft² |
| Dining Room | 14x12 | 196 ft² |
| Kitchen | 14x14 | 196 ft² |
| Informal Dining Room | 14x7 | 196 ft² |
| Patio | 43x14 | 1849 ft² |
| Flex Room | 12x12 | 144 ft² |
| Office | 22x9 | 484 ft² |
| Upper | Size | ft² |
|---|---|---|
| Family Room | 23x17 | 529 ft² |
| Bedroom 2 | 16x14 | 256 ft² |
| Bedroom 3 | 13x12 | 169 ft² |
| Bedroom 4 | 14x10 | 196 ft² |
| Deck | 22x12 | 484 ft² |
| Third | Size | ft² |
|---|---|---|
| Bedroom 1 | 16x14 | 256 ft² |
| Sitting Room | 14x8 | 196 ft² |
LOT
Acres: N/A
Lot Size Dim.: 75x114x90x169
Longitude: 44.9562
Latitude: -93.3197
Zoning: Residential-Single Family
FINANCIAL & TAXES
Tax year: 2022
Tax annual amount: $42,460
MISCELLANEOUS
Fuel System: N/A
Sewer System: City Sewer/Connected
Water System: City Water/Connected
ADITIONAL INFORMATION
MLS#: NST6163625
Listing Brokerage: Lakes Sotheby's International Realty

ID: 591247
Published: April 13, 2022
Last Update: April 13, 2022
Views: 95


