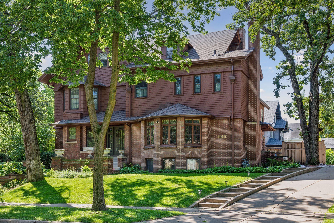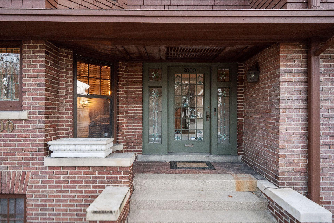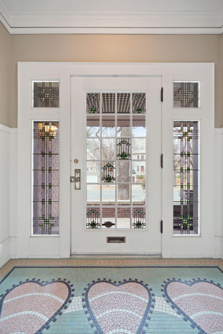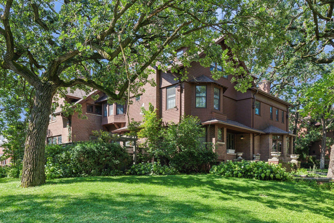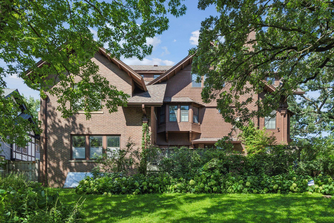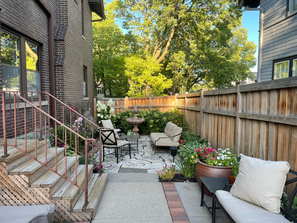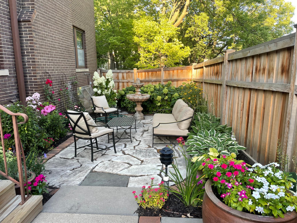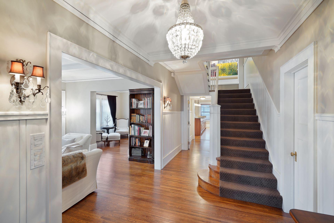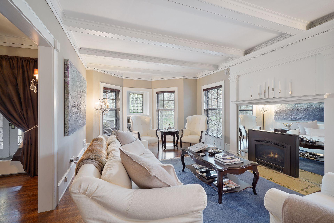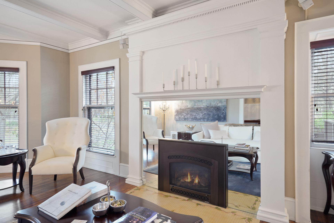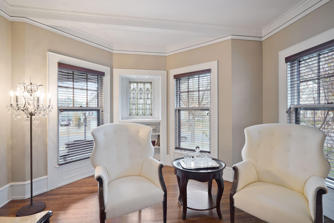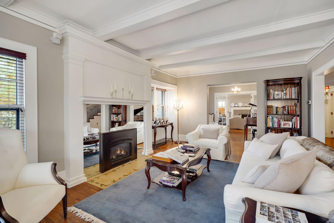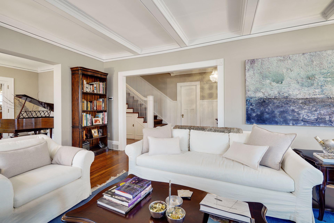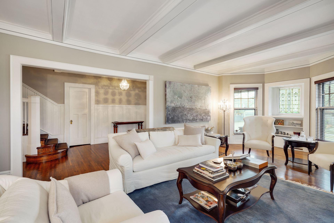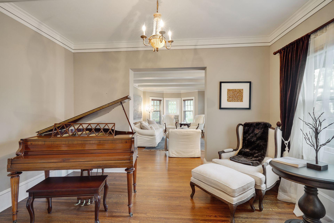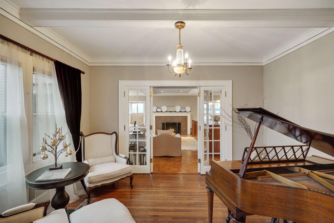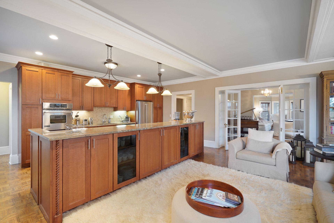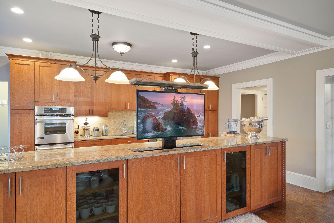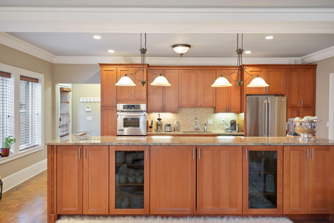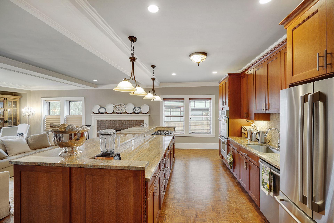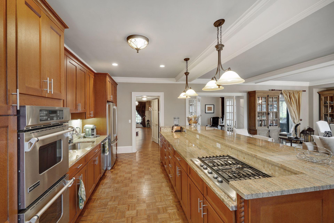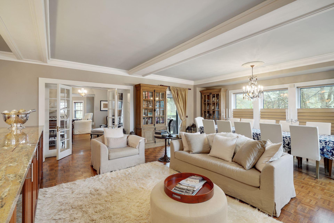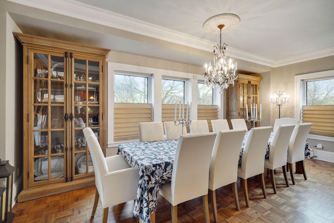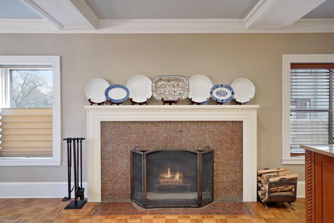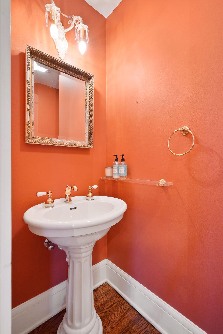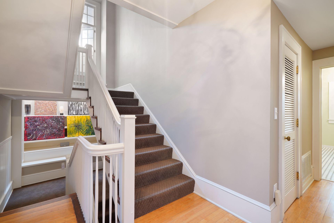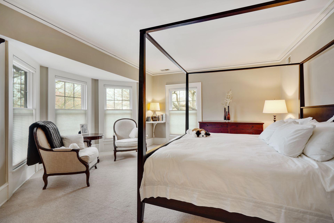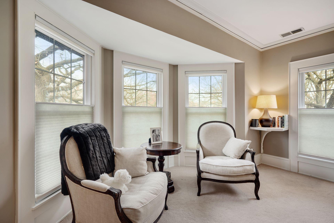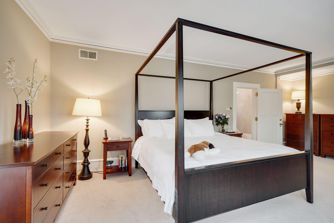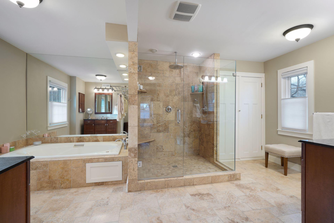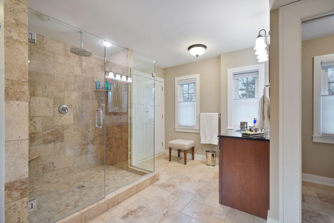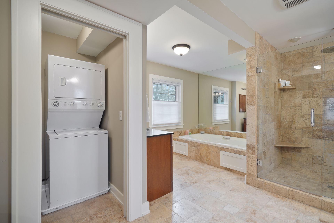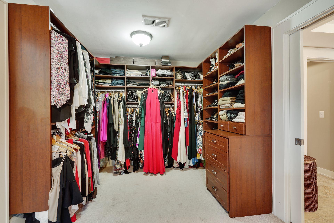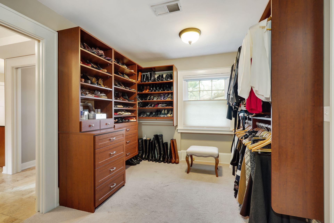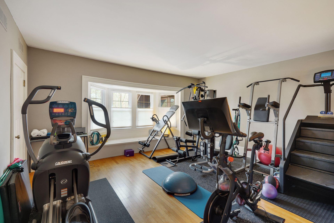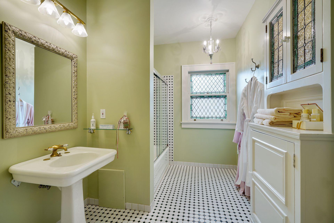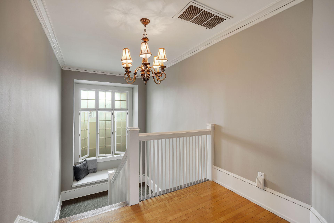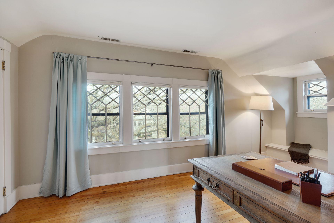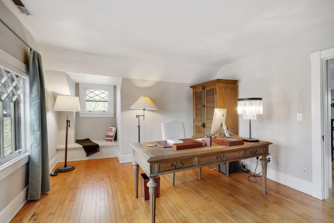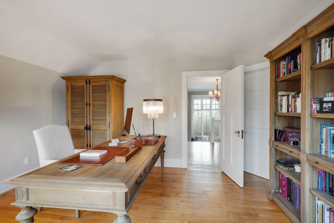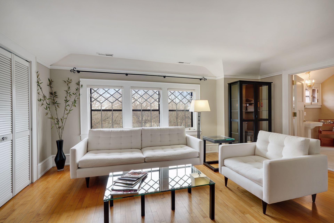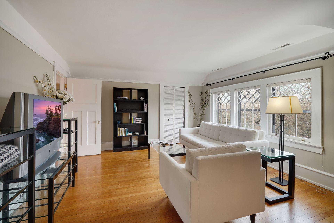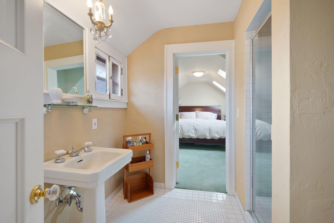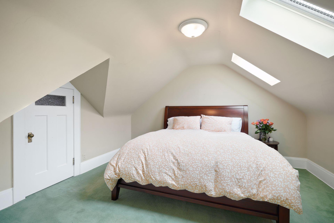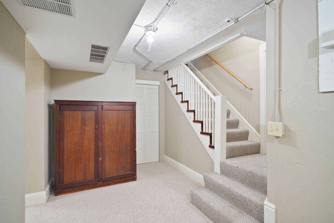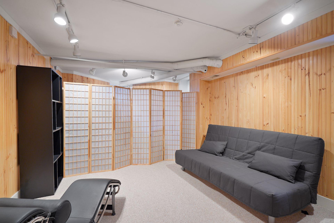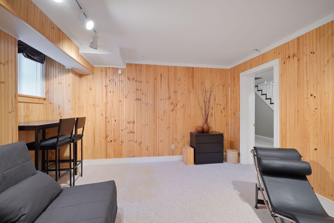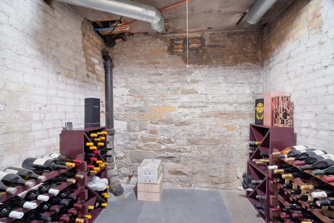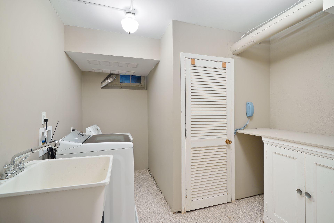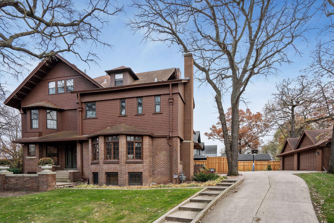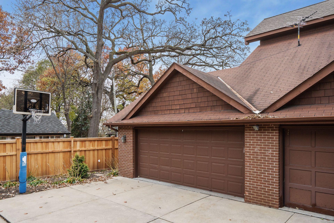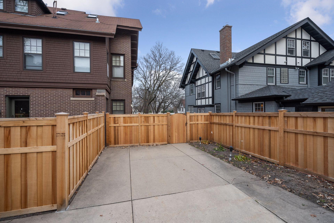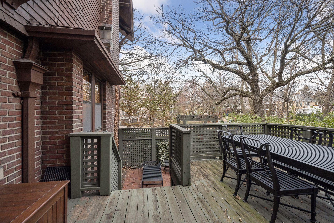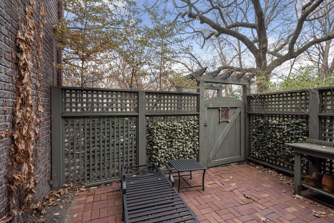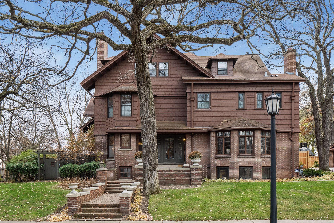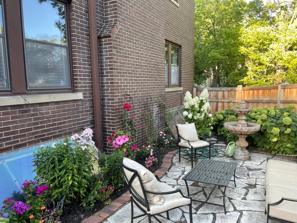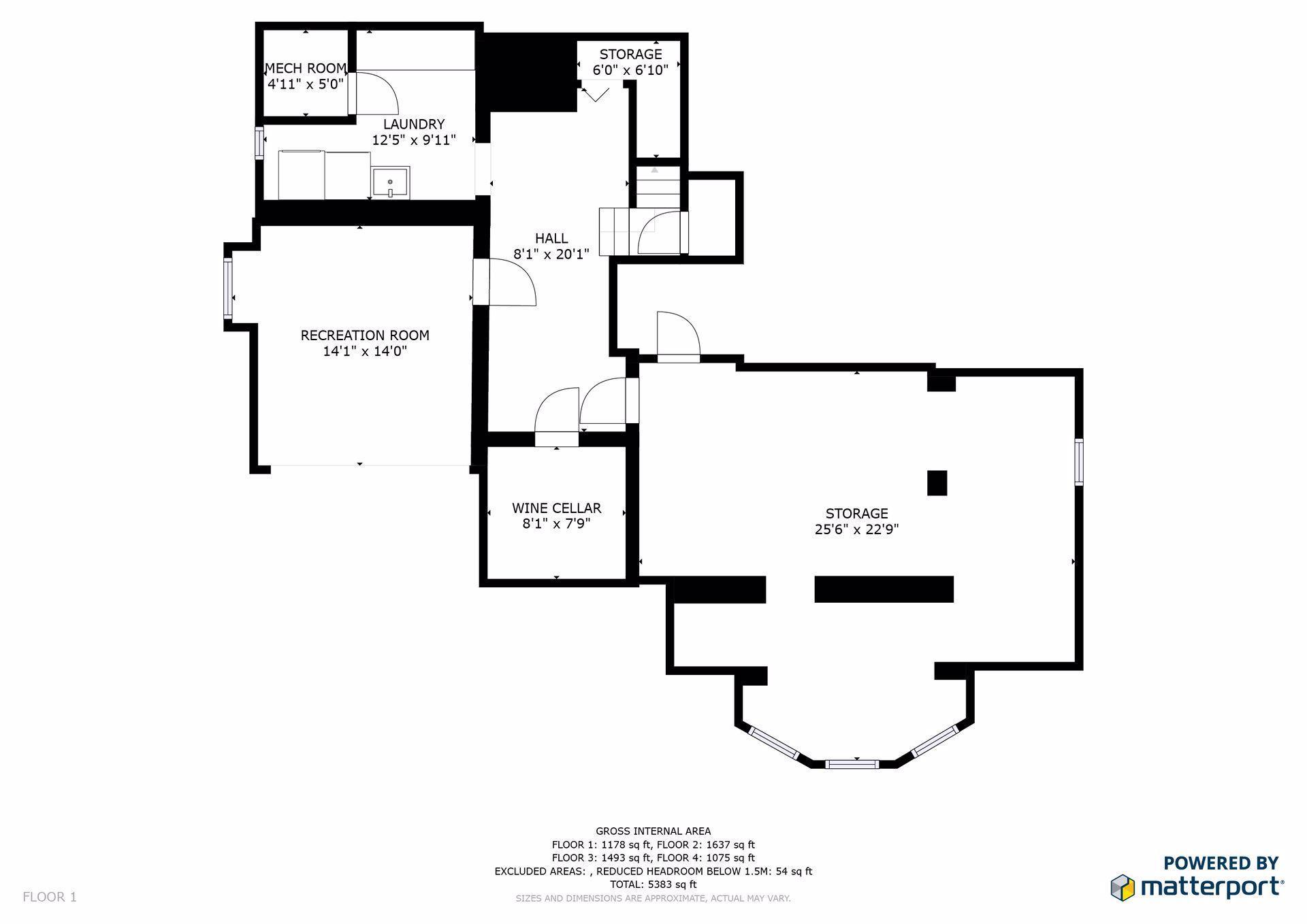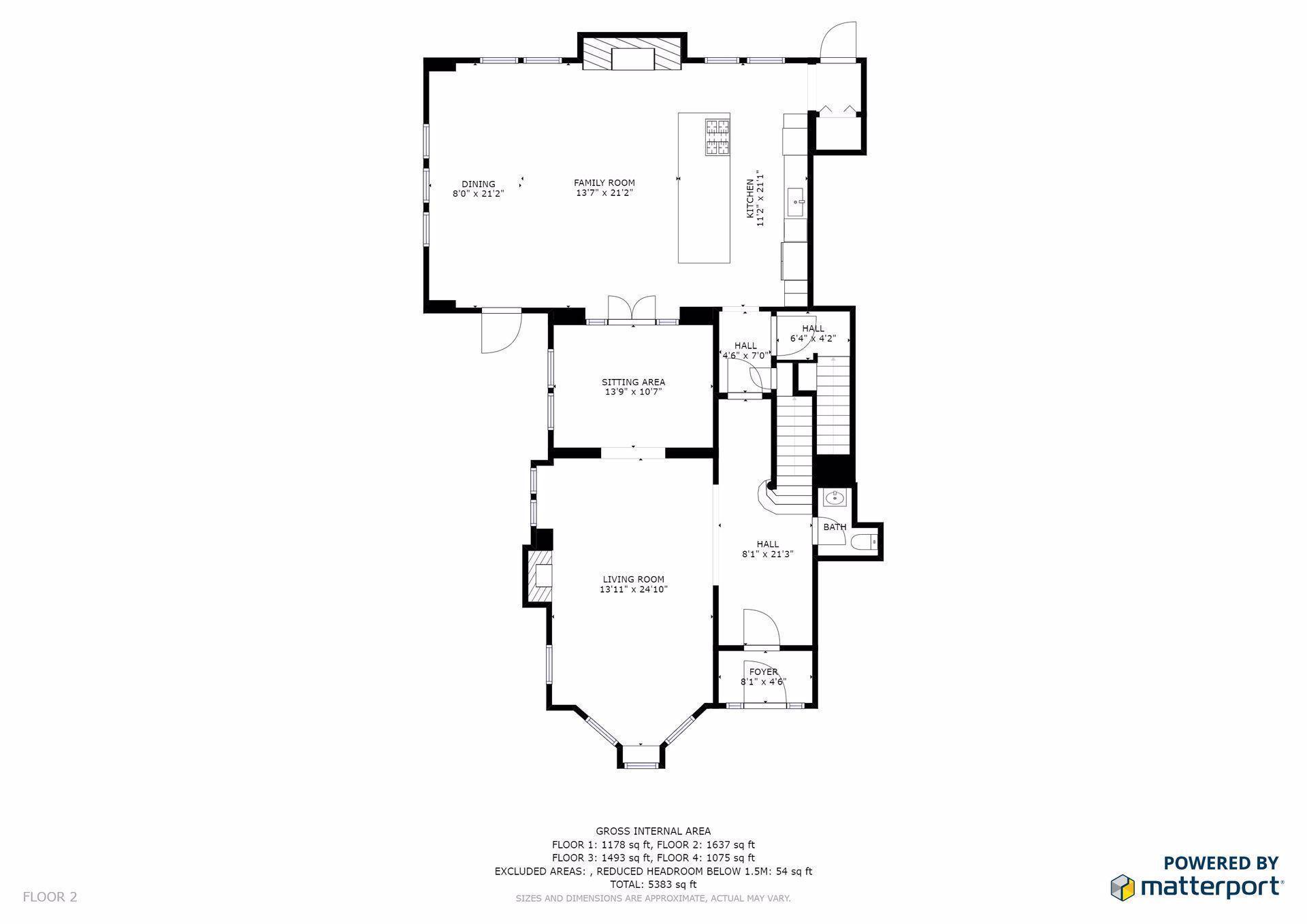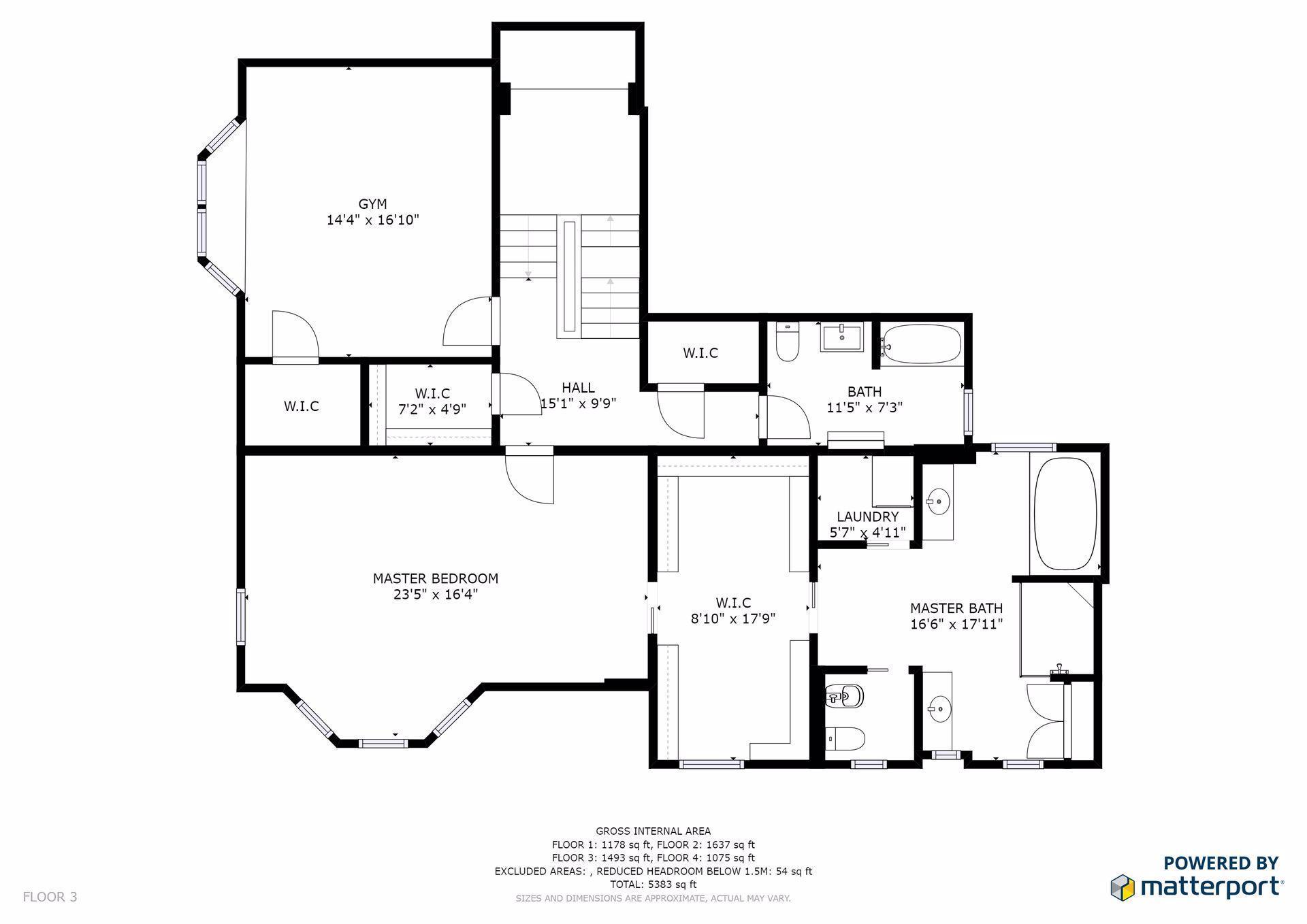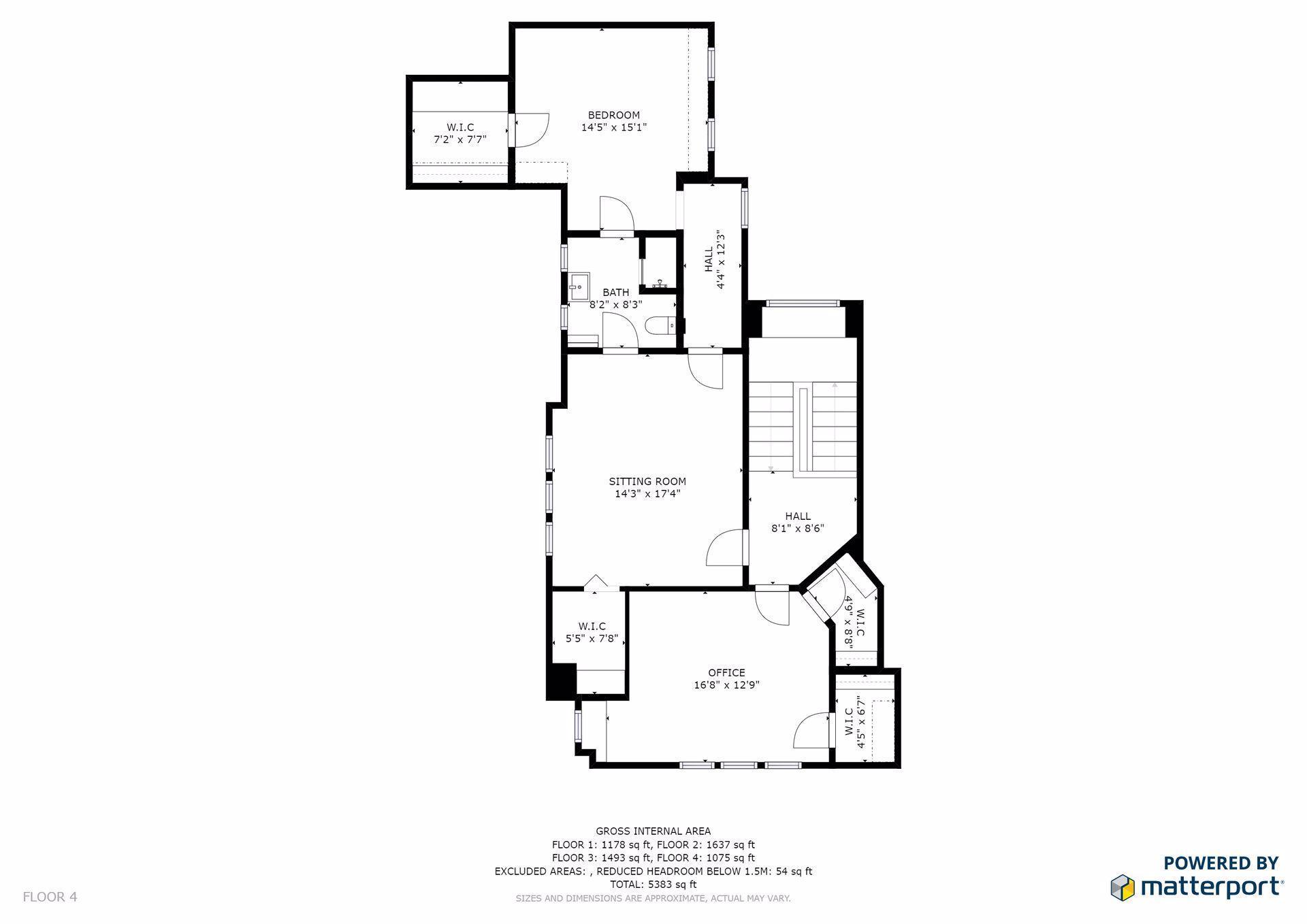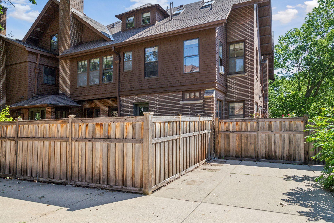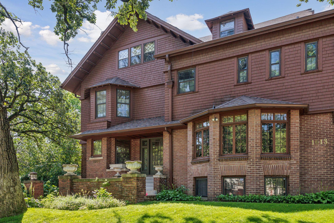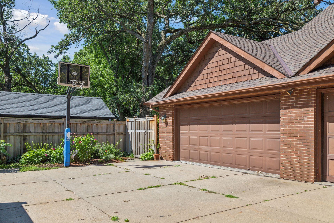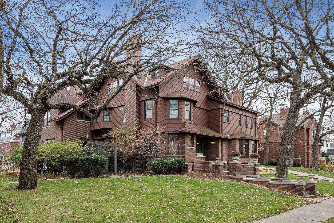2000 IRVING AVENUE
2000 Irving Avenue, Minneapolis, 55405, MN
-
Price: $1,100,000
-
Status type: For Sale
-
City: Minneapolis
-
Neighborhood: Lowry Hill
Bedrooms: 4
Property Size :4708
-
Listing Agent: NST16638,NST54980
-
Property type : Townhouse Side x Side
-
Zip code: 55405
-
Street: 2000 Irving Avenue
-
Street: 2000 Irving Avenue
Bathrooms: 4
Year: 1906
Listing Brokerage: Coldwell Banker Burnet
FEATURES
- Refrigerator
- Washer
- Dryer
- Microwave
- Exhaust Fan
- Dishwasher
- Disposal
- Cooktop
- Wall Oven
- Humidifier
- Gas Water Heater
- Electric Water Heater
- Double Oven
- Stainless Steel Appliances
DETAILS
Welcome to the Kenyon, a distinctive & elegant Lowry Hill converted mansion handsomely positioned on a substantial corner lot, framed by magnificent oak trees. Wonderful architectural detailing throughout with classic enameled moldings, glowing hardwood floors & lovely entry foyer leading to a beautiful staircase. You will love the great room featuring an outstanding chef's kitchen crafted in quarter sawn oak, overlooking the spacious & open family & dining room, anchored by a fabulous wood burning fireplace & flooded with natural sunlight. An incredible primary suite awaits you on the second floor, sun-filled with spectacular views, custom walk-in closet & restful spa-like bath with heated floors. Amazing spaces throughout with additional bedrooms & baths on the second & third floors with some of the best tree-top views in Lowry Hill! Multiple private stone patios and deck for your outdoor enjoyment. Large two car garage with an additional parking space for you or your guests.
INTERIOR
Bedrooms: 4
Fin ft² / Living Area: 4708 ft²
Below Ground Living: 503ft²
Bathrooms: 4
Above Ground Living: 4205ft²
-
Basement Details: Stone/Rock,
Appliances Included:
-
- Refrigerator
- Washer
- Dryer
- Microwave
- Exhaust Fan
- Dishwasher
- Disposal
- Cooktop
- Wall Oven
- Humidifier
- Gas Water Heater
- Electric Water Heater
- Double Oven
- Stainless Steel Appliances
EXTERIOR
Air Conditioning: Central Air
Garage Spaces: 2
Construction Materials: N/A
Foundation Size: 1178ft²
Unit Amenities:
-
- Patio
- Kitchen Window
- Deck
- Hardwood Floors
- Sun Room
- Walk-In Closet
- Washer/Dryer Hookup
- Security System
- In-Ground Sprinkler
- Paneled Doors
- Cable
- Skylight
- Kitchen Center Island
- French Doors
- Tile Floors
- Primary Bedroom Walk-In Closet
Heating System:
-
- Forced Air
ROOMS
| Main | Size | ft² |
|---|---|---|
| Living Room | 24x14 | 576 ft² |
| Dining Room | 14x11 | 196 ft² |
| Kitchen | 21x11 | 441 ft² |
| Great Room | 21x21 | 441 ft² |
| Patio | 25x10 | 625 ft² |
| Deck | 12x10 | 144 ft² |
| Third | Size | ft² |
|---|---|---|
| Family Room | 17x14 | 289 ft² |
| Bedroom 3 | 16x13 | 256 ft² |
| Bedroom 4 | 15x14 | 225 ft² |
| Upper | Size | ft² |
|---|---|---|
| Bedroom 1 | 23x16 | 529 ft² |
| Bedroom 2 | 16x15 | 256 ft² |
| Laundry | 6x5 | 36 ft² |
| Lower | Size | ft² |
|---|---|---|
| Amusement Room | 20x14 | 400 ft² |
| Laundry | 12x10 | 144 ft² |
| Storage | 25x23 | 625 ft² |
| Wine Cellar | 8x8 | 64 ft² |
LOT
Acres: N/A
Lot Size Dim.: Irregular
Longitude: 44.9625
Latitude: -93.3
Zoning: Residential-Single Family
FINANCIAL & TAXES
Tax year: 2024
Tax annual amount: $15,427
MISCELLANEOUS
Fuel System: N/A
Sewer System: City Sewer/Connected
Water System: City Water/Connected
ADITIONAL INFORMATION
MLS#: NST7323023
Listing Brokerage: Coldwell Banker Burnet

ID: 2664044
Published: February 08, 2024
Last Update: February 08, 2024
Views: 75


