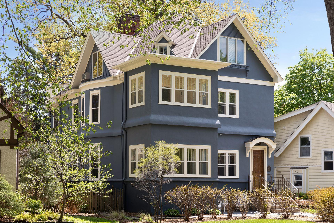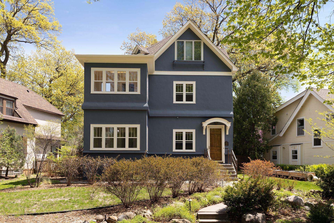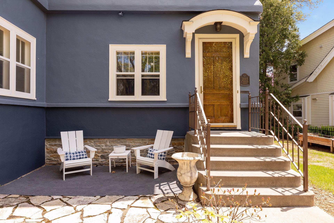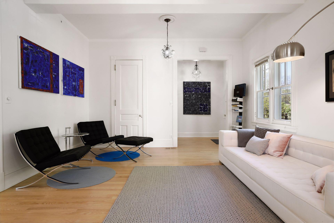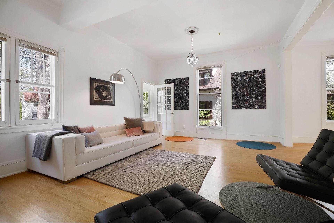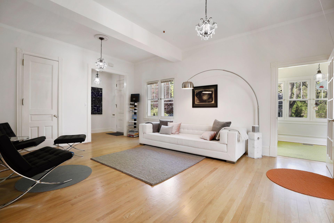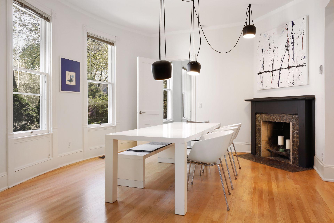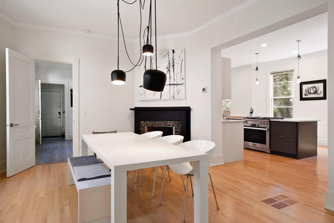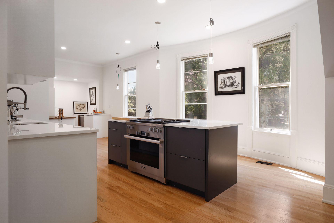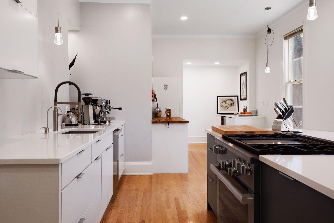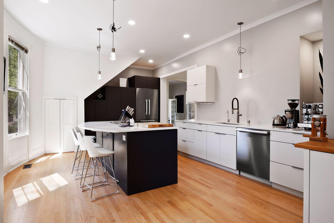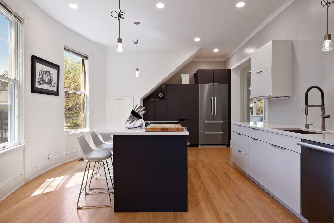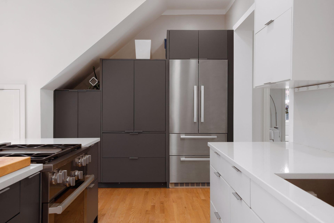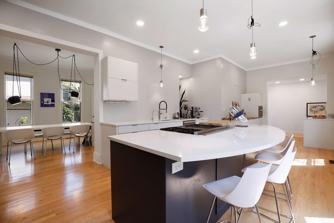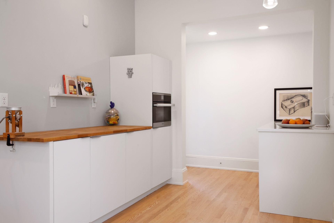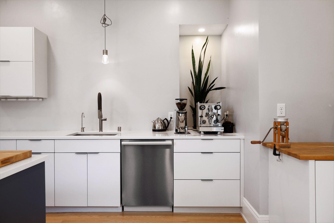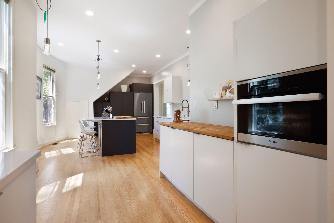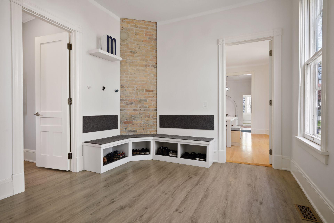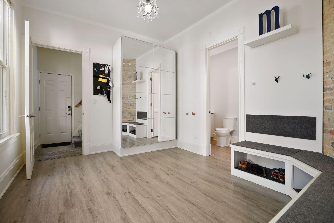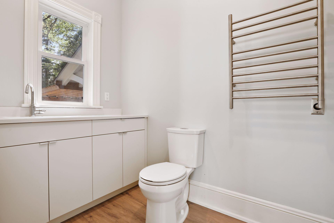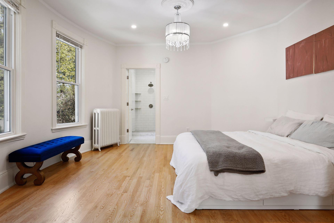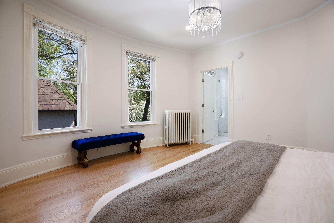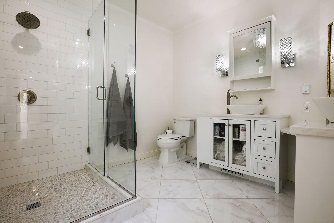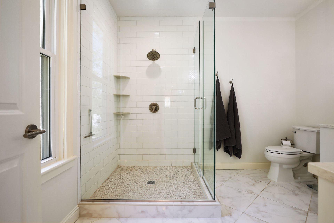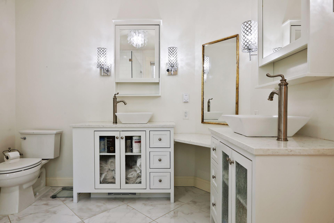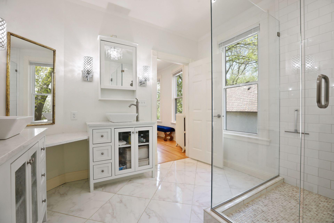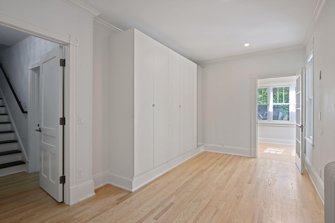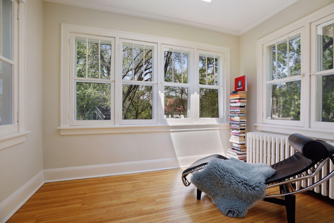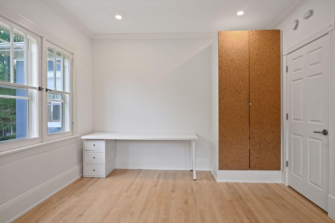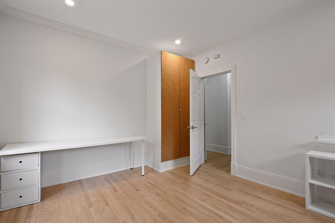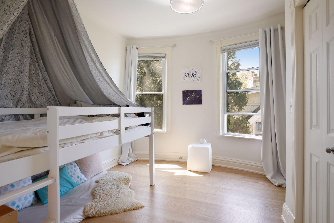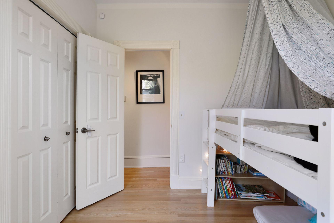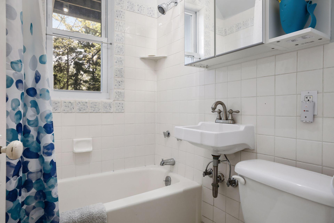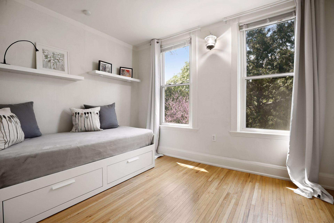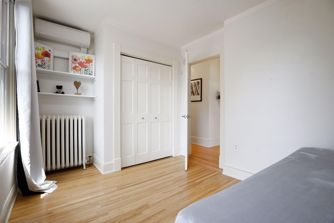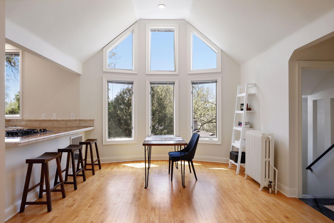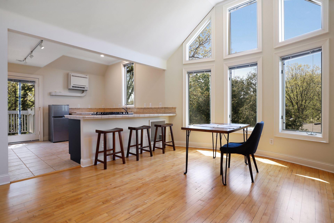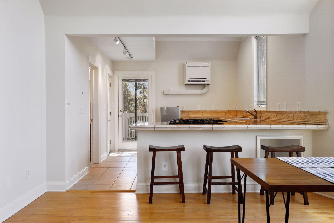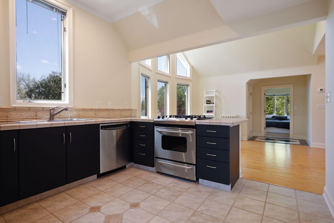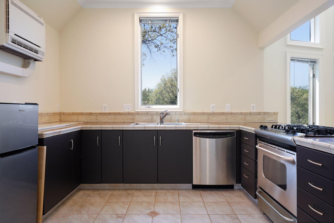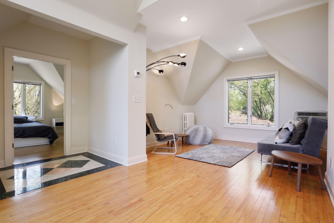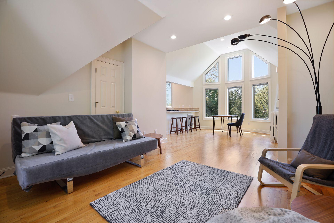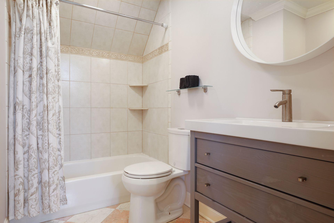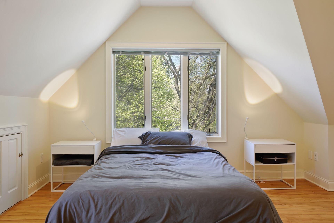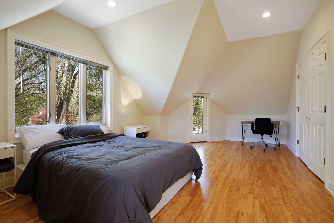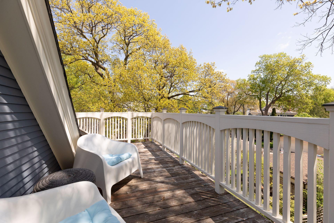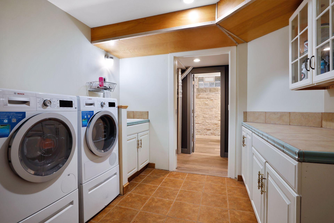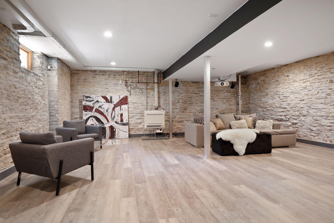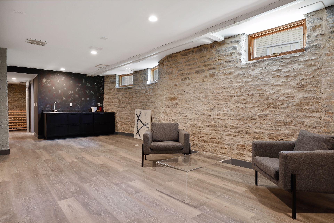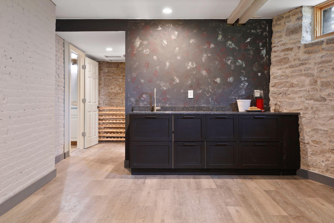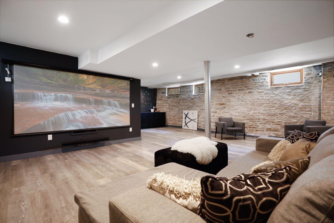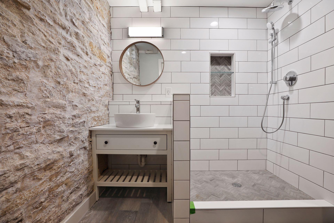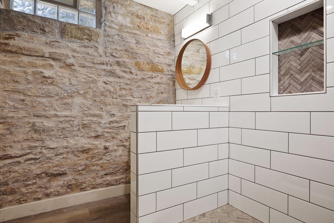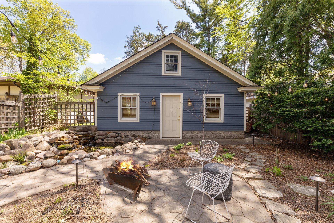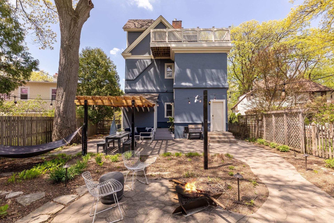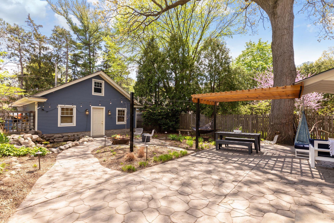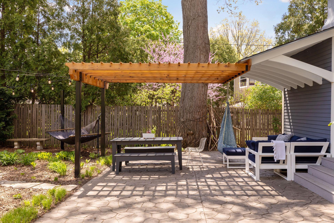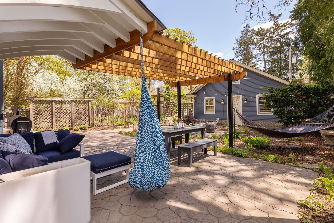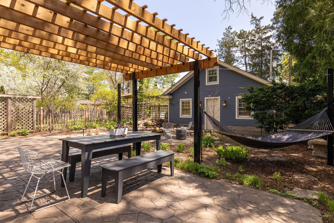2003 SHERIDAN AVENUE
2003 Sheridan Avenue, Minneapolis, 55405, MN
-
Price: $1,199,000
-
Status type: For Sale
-
City: Minneapolis
-
Neighborhood: Kenwood
Bedrooms: 5
Property Size :4884
-
Listing Agent: NST49293,NST83818
-
Property type : Single Family Residence
-
Zip code: 55405
-
Street: 2003 Sheridan Avenue
-
Street: 2003 Sheridan Avenue
Bathrooms: 5
Year: 1890
Listing Brokerage: Compass
FEATURES
- Range
- Refrigerator
- Washer
- Dryer
- Dishwasher
- Freezer
- Wall Oven
- Tankless Water Heater
- Gas Water Heater
DETAILS
Beautiful, meticulously maintained property in highly sought after Kenwood neighborhood. This home offers modern luxuries combined with character and charm from the earlier era when constructed. Thoughtfully completed renovations and remodeling, such as a new kitchen, mudroom and lower level finished basement. Unique home with a 3rd level apartment with a private entrance to use for guests, in-law suite or au pair. Detached oversized heated and insulated garage with a drop down attic and built-ins for plenty of storage area. Enjoy this neighborhood setting that is close to bike trails, the city lakes and approx. 3 blocks from future light rail expansion.
INTERIOR
Bedrooms: 5
Fin ft² / Living Area: 4884 ft²
Below Ground Living: 1094ft²
Bathrooms: 5
Above Ground Living: 3790ft²
-
Basement Details: Full, Finished, Daylight/Lookout Windows, Concrete, Storage Space,
Appliances Included:
-
- Range
- Refrigerator
- Washer
- Dryer
- Dishwasher
- Freezer
- Wall Oven
- Tankless Water Heater
- Gas Water Heater
EXTERIOR
Air Conditioning: Central Air,Wall Unit(s),Ductless Mini-Split
Garage Spaces: 2
Construction Materials: N/A
Foundation Size: 1297ft²
Unit Amenities:
-
- Patio
- Kitchen Window
- Hardwood Floors
- Sun Room
- Balcony
- Vaulted Ceiling(s)
- Washer/Dryer Hookup
- Paneled Doors
- Skylight
- Kitchen Center Island
- Wet Bar
- Tile Floors
Heating System:
-
- Hot Water
- Forced Air
- Radiant
ROOMS
| Main | Size | ft² |
|---|---|---|
| Living Room | 19x 14 | 361 ft² |
| Dining Room | 14 x 15 | 196 ft² |
| Kitchen | 14 X 21 | 196 ft² |
| Mud Room | 10 X 12 | 100 ft² |
| Sun Room | 11 X 8 | 121 ft² |
| Lower | Size | ft² |
|---|---|---|
| Family Room | 26 X 30 | 676 ft² |
| Upper | Size | ft² |
|---|---|---|
| Bedroom 1 | 14 X 14 | 196 ft² |
| Bedroom 2 | 14 X 14 | 196 ft² |
| Bedroom 3 | 10 X 11 | 100 ft² |
| Bedroom 4 | 9 X 13 | 81 ft² |
| Sun Room | 11 X 8 | 121 ft² |
| Third | Size | ft² |
|---|---|---|
| Bedroom 5 | 23 X 13 | 529 ft² |
| Kitchen- 2nd | 11 X 12 | 121 ft² |
| Family Room | 26 X 17 | 676 ft² |
LOT
Acres: N/A
Lot Size Dim.: 65 X 178 x 26 x 180
Longitude: 44.9631
Latitude: -93.3124
Zoning: Residential-Single Family
FINANCIAL & TAXES
Tax year: 2022
Tax annual amount: $15,624
MISCELLANEOUS
Fuel System: N/A
Sewer System: City Sewer/Connected
Water System: City Water/Connected
ADITIONAL INFORMATION
MLS#: NST6212873
Listing Brokerage: Compass

ID: 895276
Published: June 23, 2022
Last Update: June 23, 2022
Views: 69


