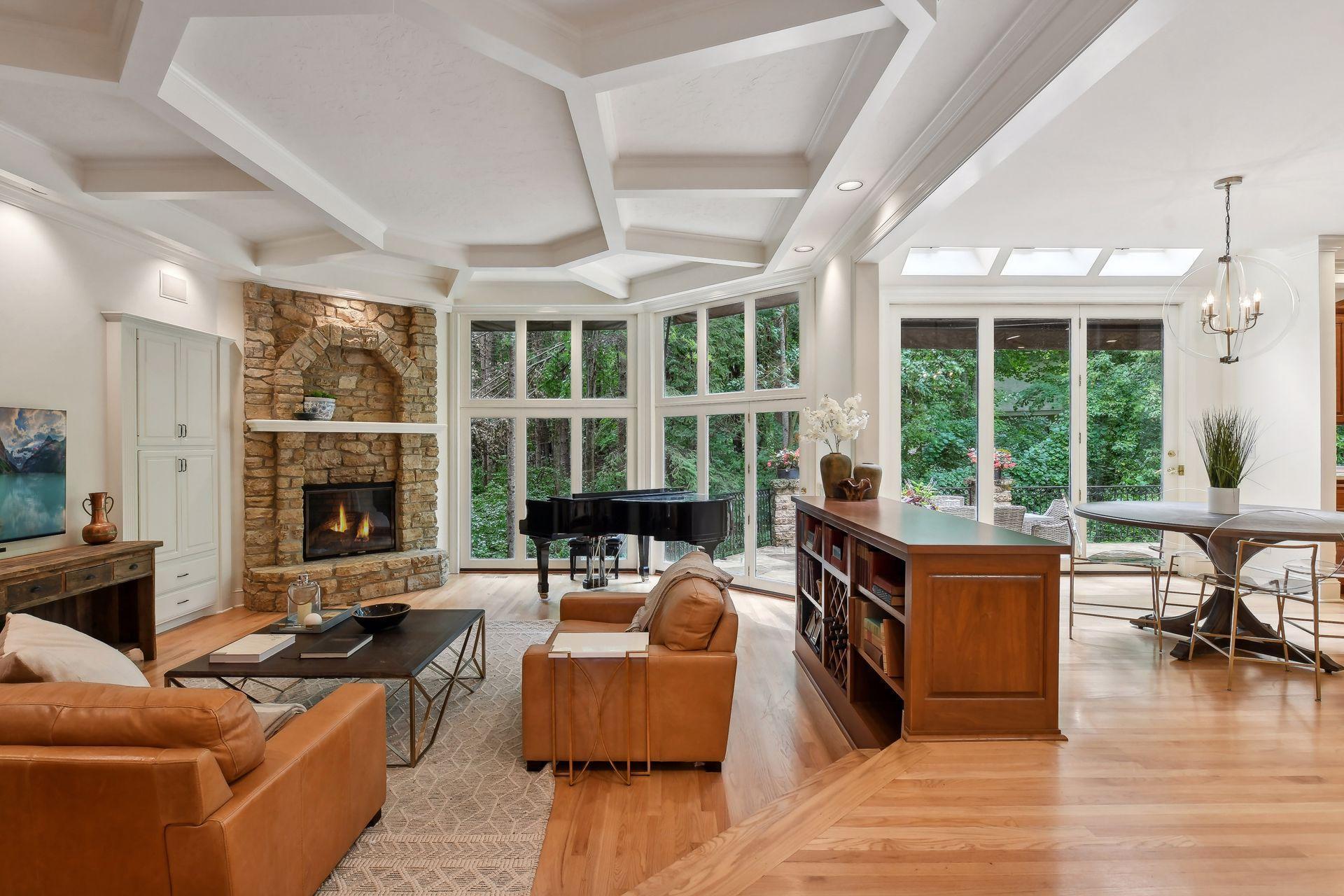2003 SUGARWOOD DRIVE
2003 Sugarwood Drive, Long Lake (Orono), 55356, MN
-
Price: $1,499,900
-
Status type: For Sale
-
City: Long Lake (Orono)
-
Neighborhood: Sugar Woods
Bedrooms: 5
Property Size :6753
-
Listing Agent: NST49293,NST82597
-
Property type : Single Family Residence
-
Zip code: 55356
-
Street: 2003 Sugarwood Drive
-
Street: 2003 Sugarwood Drive
Bathrooms: 6
Year: 1990
Listing Brokerage: Compass
FEATURES
- Refrigerator
- Washer
- Dryer
- Microwave
- Exhaust Fan
- Dishwasher
- Water Softener Owned
- Disposal
- Cooktop
- Double Oven
DETAILS
This exquisite home offers beautiful, welcoming spaces and is surrounded by mature trees on expansive lots within a private circle. Originally a Steiner & Koppelman Parade Home, it showcases meticulous craftsmanship and fine millwork. The custom-designed primary suite adds a touch of luxury, while the finished lower level provides additional living space. Recent updates include modernized bathrooms, newer mechanical systems, and appliances. A well-appointed mudroom with a second laundry area adds convenience. Although conveniently close to highways, the home retains a serene, tucked-away feel. Enjoy easy access to the Luce Line and Dakota Trails, perfect for outdoor enthusiasts, and reach downtown Wayzata with a short bike ride. Located within the highly regarded Orono School District, and just 15 minutes from downtown Minneapolis.
INTERIOR
Bedrooms: 5
Fin ft² / Living Area: 6753 ft²
Below Ground Living: 1889ft²
Bathrooms: 6
Above Ground Living: 4864ft²
-
Basement Details: Drain Tiled, Egress Window(s), Finished, Full, Sump Pump,
Appliances Included:
-
- Refrigerator
- Washer
- Dryer
- Microwave
- Exhaust Fan
- Dishwasher
- Water Softener Owned
- Disposal
- Cooktop
- Double Oven
EXTERIOR
Air Conditioning: Central Air
Garage Spaces: 3
Construction Materials: N/A
Foundation Size: 2508ft²
Unit Amenities:
-
- Patio
- Kitchen Window
- Porch
- Natural Woodwork
- Hardwood Floors
- Sun Room
- Vaulted Ceiling(s)
- Washer/Dryer Hookup
- In-Ground Sprinkler
- Exercise Room
- Paneled Doors
- Skylight
- Kitchen Center Island
- Wet Bar
- Tile Floors
- Primary Bedroom Walk-In Closet
Heating System:
-
- Forced Air
ROOMS
| Main | Size | ft² |
|---|---|---|
| Living Room | 17x14 | 289 ft² |
| Dining Room | 16x13 | 256 ft² |
| Family Room | 24x18 | 576 ft² |
| Kitchen | 16x15 | 256 ft² |
| Den | 14x12 | 196 ft² |
| Informal Dining Room | 16x12 | 256 ft² |
| Four Season Porch | 14x13 | 196 ft² |
| Patio | 30x15 | 900 ft² |
| Upper | Size | ft² |
|---|---|---|
| Bedroom 1 | 20x16 | 400 ft² |
| Bedroom 2 | 14x13 | 196 ft² |
| Bedroom 3 | 14x12 | 196 ft² |
| Bedroom 4 | 14x11 | 196 ft² |
| Lower | Size | ft² |
|---|---|---|
| Bedroom 5 | 12x12 | 144 ft² |
| Amusement Room | 26x18 | 676 ft² |
| Exercise Room | 12x12 | 144 ft² |
| Billiard | 16x16 | 256 ft² |
LOT
Acres: N/A
Lot Size Dim.: 239x50x172x230x42
Longitude: 44.9916
Latitude: -93.5748
Zoning: Residential-Single Family
FINANCIAL & TAXES
Tax year: 2024
Tax annual amount: $18,306
MISCELLANEOUS
Fuel System: N/A
Sewer System: City Sewer/Connected
Water System: City Water/Connected
ADITIONAL INFORMATION
MLS#: NST7649590
Listing Brokerage: Compass

ID: 3404738
Published: September 15, 2024
Last Update: September 15, 2024
Views: 51






