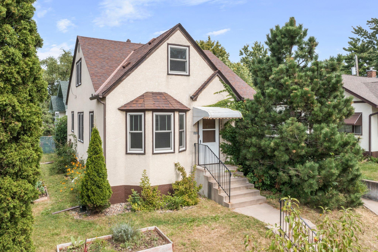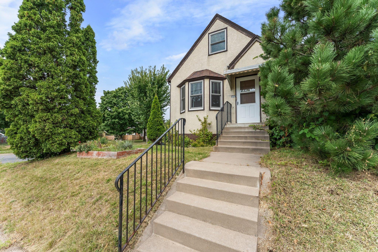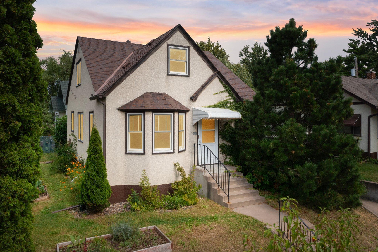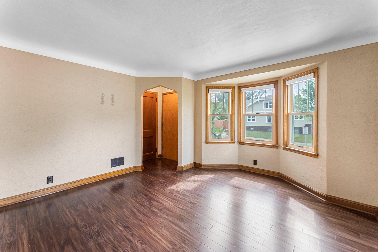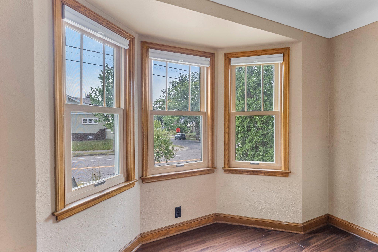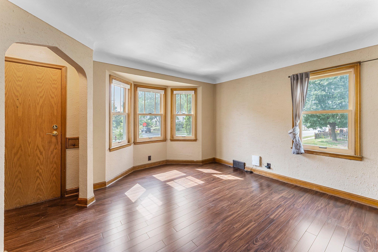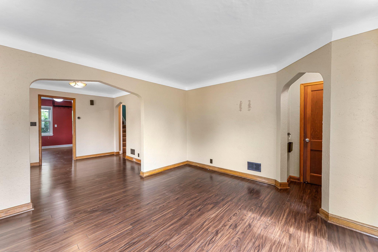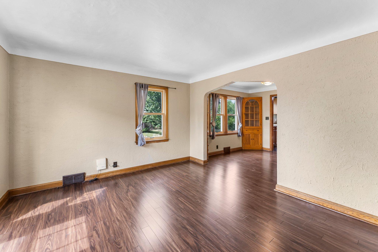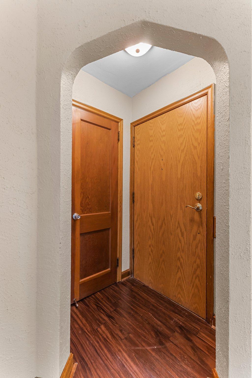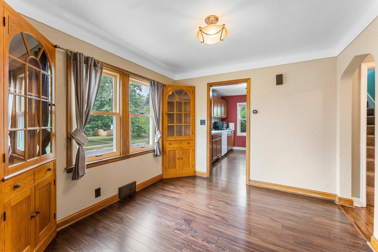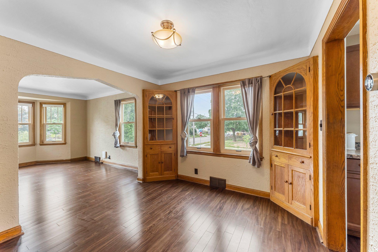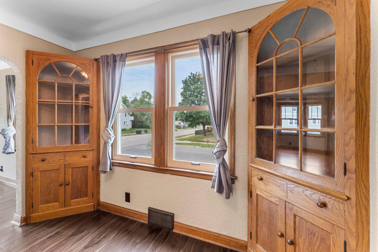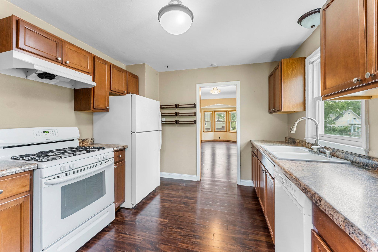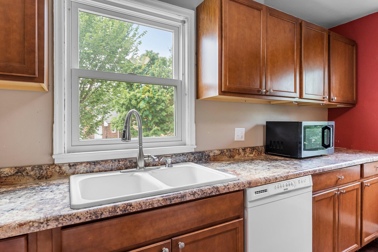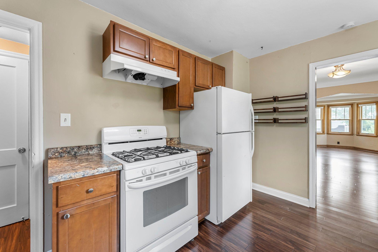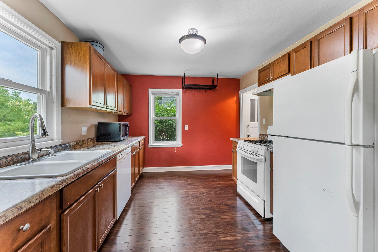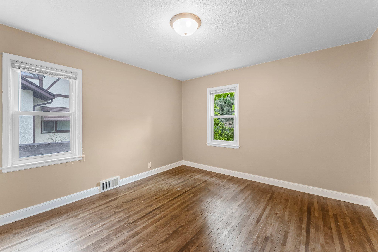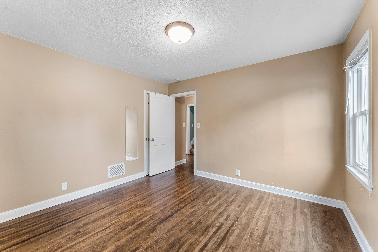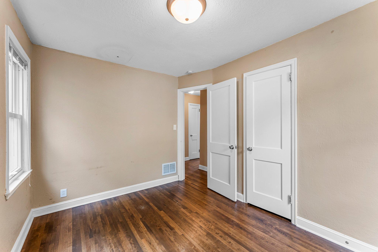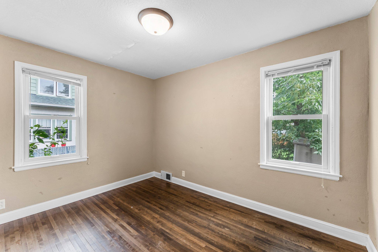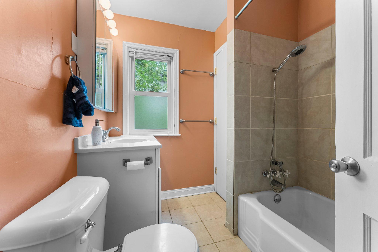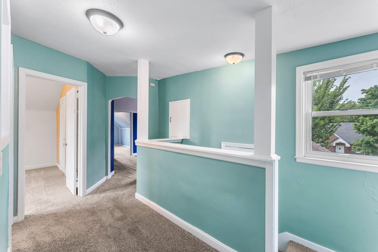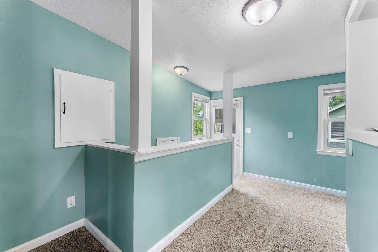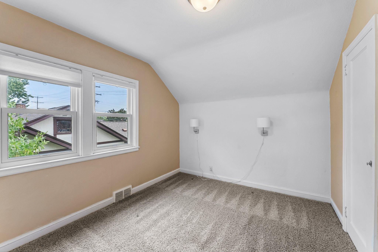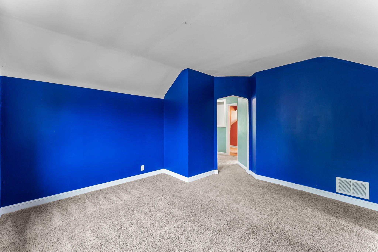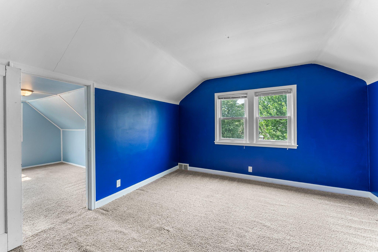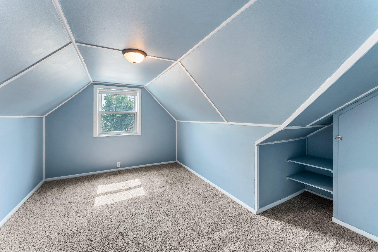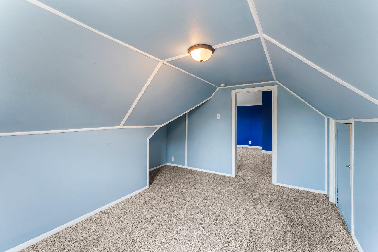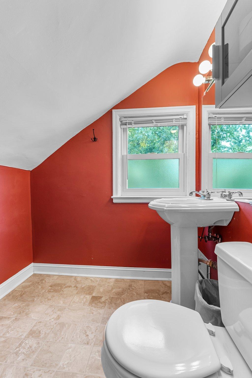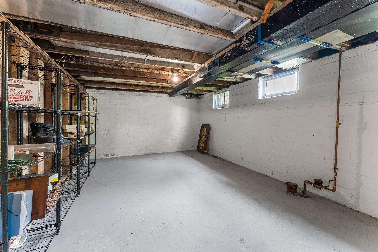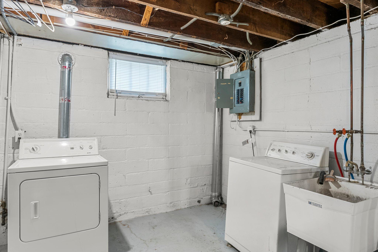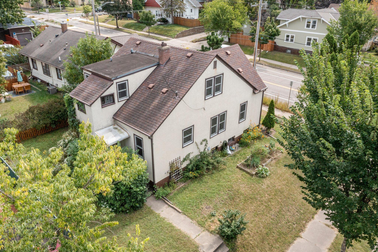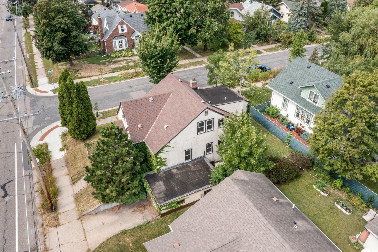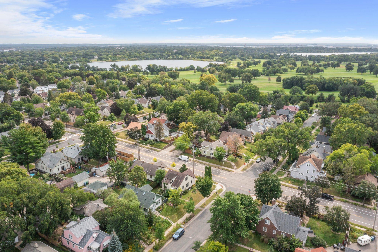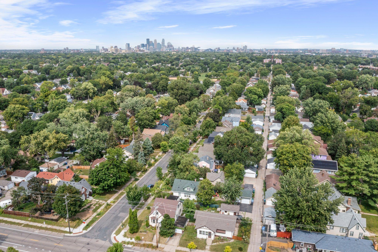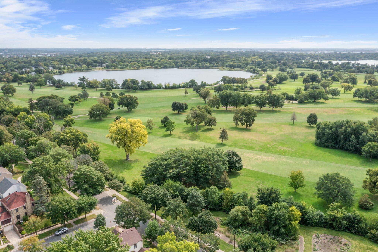2004 42ND STREET
2004 42nd Street, Minneapolis, 55407, MN
-
Price: $339,000
-
Status type: For Sale
-
City: Minneapolis
-
Neighborhood: Standish
Bedrooms: 4
Property Size :1551
-
Listing Agent: NST16208,NST46063
-
Property type : Single Family Residence
-
Zip code: 55407
-
Street: 2004 42nd Street
-
Street: 2004 42nd Street
Bathrooms: 2
Year: 1941
Listing Brokerage: Lakes Area Realty
FEATURES
- Range
- Refrigerator
- Dishwasher
DETAILS
Located one block from Hiawatha Park and Golf Course, this Standish neighborhood home is move-in ready. Hardwood floors, plaster and arch details, and dining room built ins, are just some of the charming details of this charming home. The entry has a coat closet and flows into the living room with a bay window. The dining room has lovely corner cupboards. The updated kitchen offers plenty of space and cabinet storage. Finishing out the main level are two bedrooms and a full bath that has been updated. The upper level offers two additional bedrooms and an extra room that could function as an office. The entire space would easily propose as a primary bedroom area as well. There is a half bath up as well. The lower level is unfinished with a laundry room and an attached one-car garage. Additional finished living space could be created from the spaces. On a corner lot facing south, the home is bright and accessible to parks, walking, biking and other transportation modes as well as shops and cafes. See this one today!
INTERIOR
Bedrooms: 4
Fin ft² / Living Area: 1551 ft²
Below Ground Living: N/A
Bathrooms: 2
Above Ground Living: 1551ft²
-
Basement Details: Full, Unfinished,
Appliances Included:
-
- Range
- Refrigerator
- Dishwasher
EXTERIOR
Air Conditioning: Central Air
Garage Spaces: 1
Construction Materials: N/A
Foundation Size: 875ft²
Unit Amenities:
-
Heating System:
-
- Forced Air
ROOMS
| Main | Size | ft² |
|---|---|---|
| Living Room | 14x13 | 196 ft² |
| Dining Room | 12x12 | 144 ft² |
| Kitchen | 12x10 | 144 ft² |
| Bedroom 1 | 12x12 | 144 ft² |
| Bedroom 2 | 11x10 | 121 ft² |
| Upper | Size | ft² |
|---|---|---|
| Bedroom 3 | 9x9 | 81 ft² |
| Bedroom 4 | 13x12 | 169 ft² |
| Office | 12x7 | 144 ft² |
LOT
Acres: N/A
Lot Size Dim.: 61x66x61x66
Longitude: 44.9272
Latitude: -93.2433
Zoning: Residential-Single Family
FINANCIAL & TAXES
Tax year: 2024
Tax annual amount: $4,309
MISCELLANEOUS
Fuel System: N/A
Sewer System: City Sewer/Connected
Water System: City Water/Connected
ADITIONAL INFORMATION
MLS#: NST7646479
Listing Brokerage: Lakes Area Realty

ID: 3396913
Published: September 12, 2024
Last Update: September 12, 2024
Views: 36


