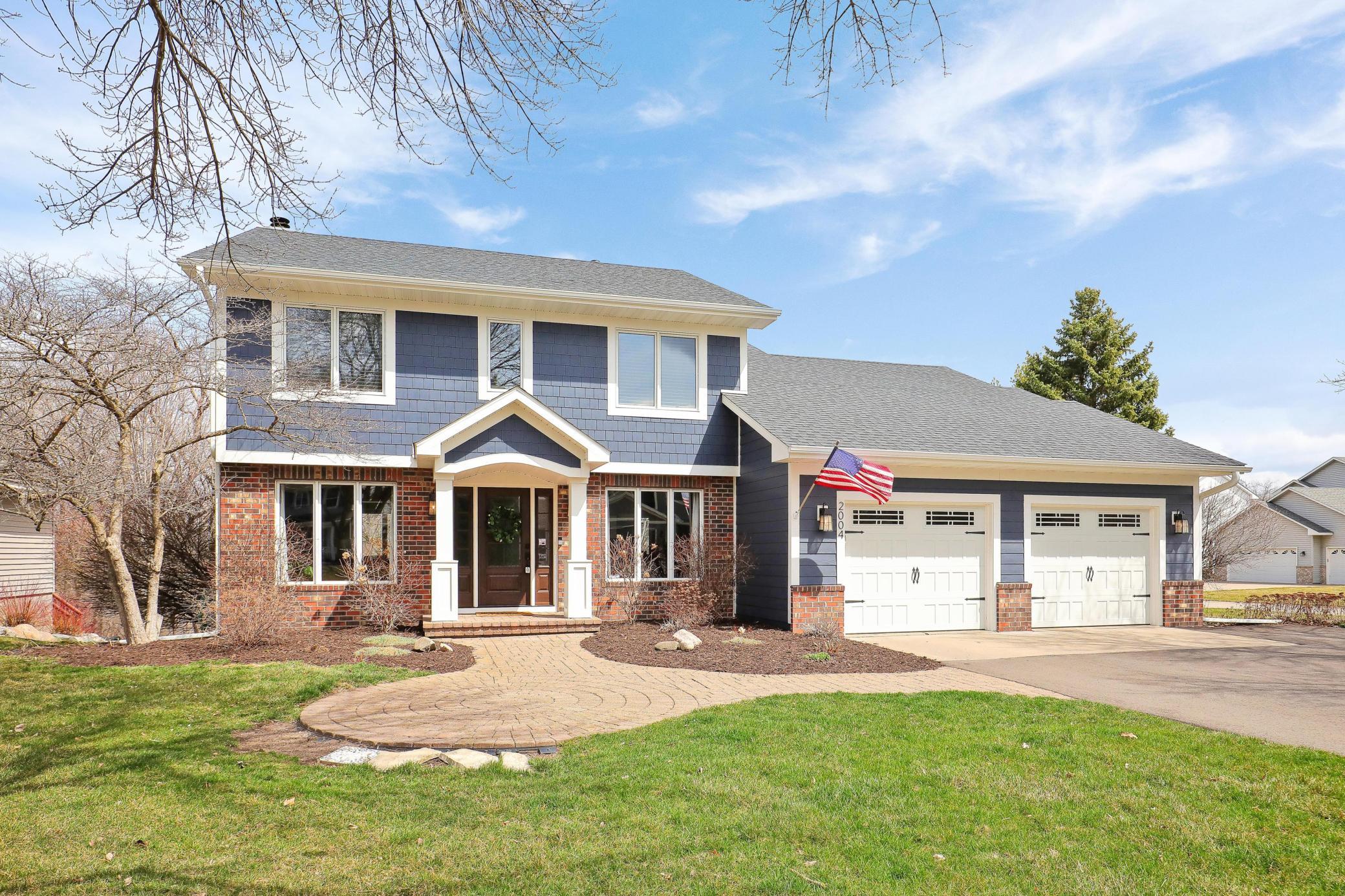2004 SCARBOROUGH COURT
2004 Scarborough Court, Chaska, 55318, MN
-
Property type : Single Family Residence
-
Zip code: 55318
-
Street: 2004 Scarborough Court
-
Street: 2004 Scarborough Court
Bathrooms: 4
Year: 1992
Listing Brokerage: Edina Realty, Inc.
FEATURES
- Range
- Refrigerator
- Washer
- Dryer
- Microwave
- Dishwasher
- Water Softener Owned
- Cooktop
- Wall Oven
- Stainless Steel Appliances
DETAILS
Discover the epitome of refined living in this updated two-story walkout, nestled on a serene cul-de-sac. Delight in the sun-filled kitchen addition, showcasing commercial-grade KitchenAid stainless steel appliances, granite countertops, and views of the backyard vistas. Entertain with ease in the main level's spacious family room, living room, and both private and informal dining spaces, while the convenient main floor laundry/mud room with lockers offers practicality at its finest. Upstairs, four bedrooms provide comfort and tranquility, while the fully finished walkout lower level beckons with a wet bar, entertainment room, and an additional fifth bedroom for guests or family. Revel in recent enhancements including a new roof, James Hardie Siding, and driveway, ensuring both style and functionality for years to come. Embrace luxury and convenience—schedule your showing today!
INTERIOR
Bedrooms: 5
Fin ft² / Living Area: 3498 ft²
Below Ground Living: 1246ft²
Bathrooms: 4
Above Ground Living: 2252ft²
-
Basement Details: Block, Drain Tiled, Finished, Full, Sump Pump, Walkout,
Appliances Included:
-
- Range
- Refrigerator
- Washer
- Dryer
- Microwave
- Dishwasher
- Water Softener Owned
- Cooktop
- Wall Oven
- Stainless Steel Appliances
EXTERIOR
Air Conditioning: Central Air
Garage Spaces: 2
Construction Materials: N/A
Foundation Size: 1246ft²
Unit Amenities:
-
- Patio
- Kitchen Window
- Deck
- Hardwood Floors
- Ceiling Fan(s)
- Walk-In Closet
- Tile Floors
Heating System:
-
- Forced Air
ROOMS
| Main | Size | ft² |
|---|---|---|
| Living Room | 15x10 | 225 ft² |
| Family Room | 17x15 | 289 ft² |
| Dining Room | 12x10 | 144 ft² |
| Informal Dining Room | 16x12 | 256 ft² |
| Kitchen | 16x12 | 256 ft² |
| Deck | 17x17 | 289 ft² |
| Upper | Size | ft² |
|---|---|---|
| Bedroom 1 | 16x12 | 256 ft² |
| Bedroom 2 | 15x11 | 225 ft² |
| Bedroom 3 | 14x10 | 196 ft² |
| Bedroom 4 | 12x10 | 144 ft² |
| Bedroom 5 | 16x15 | 256 ft² |
| Lower | Size | ft² |
|---|---|---|
| Amusement Room | 29x16 | 841 ft² |
| Bar/Wet Bar Room | 17x10 | 289 ft² |
LOT
Acres: N/A
Lot Size Dim.: 88x152x107x125
Longitude: 44.8126
Latitude: -93.5942
Zoning: Residential-Single Family
FINANCIAL & TAXES
Tax year: 2024
Tax annual amount: $5,882
MISCELLANEOUS
Fuel System: N/A
Sewer System: City Sewer/Connected
Water System: City Water/Connected
ADITIONAL INFORMATION
MLS#: NST7576805
Listing Brokerage: Edina Realty, Inc.

ID: 2843817
Published: April 16, 2024
Last Update: April 16, 2024
Views: 9






