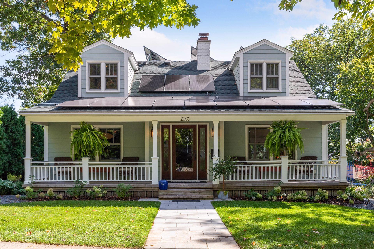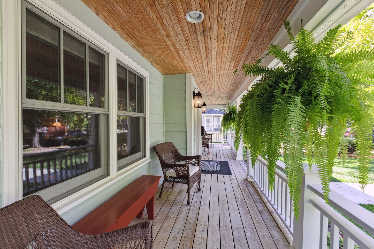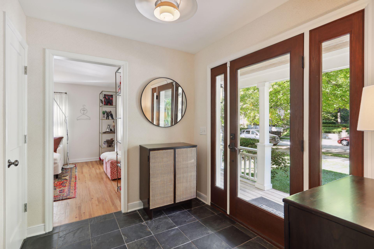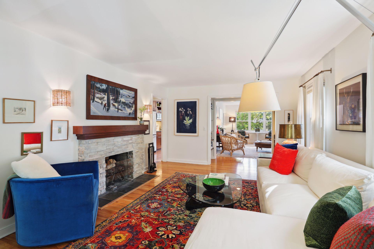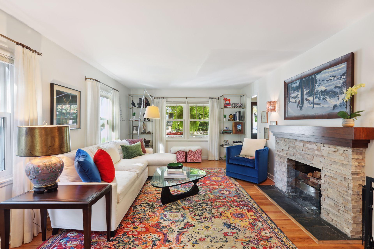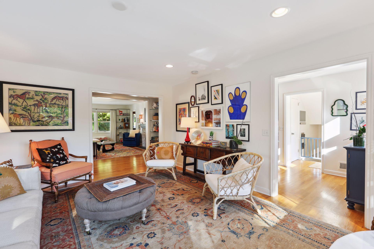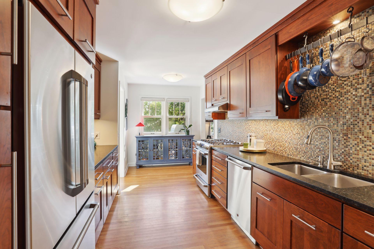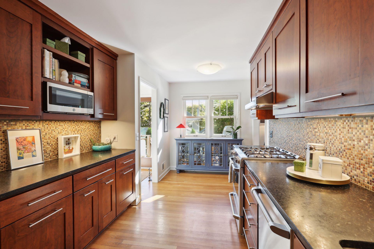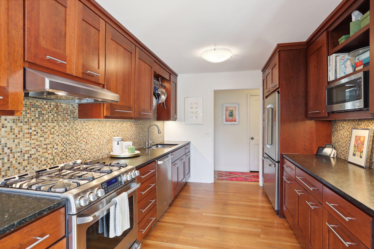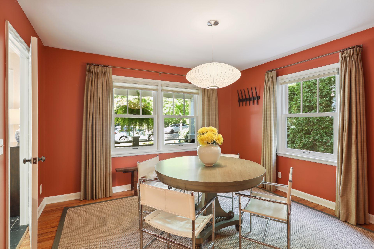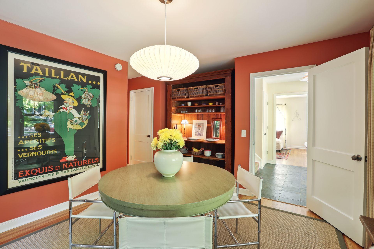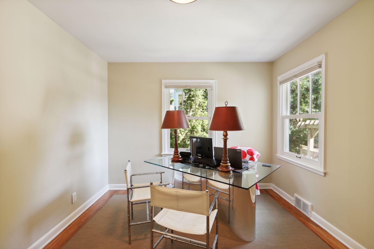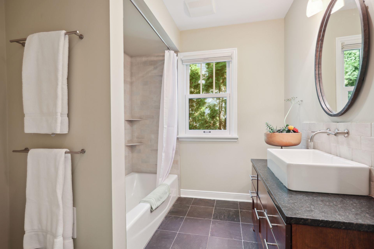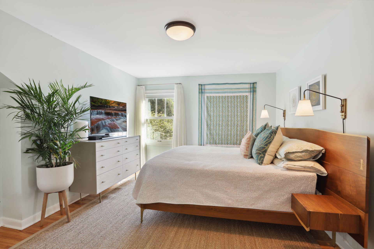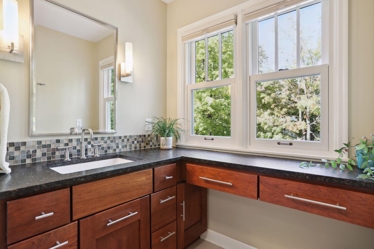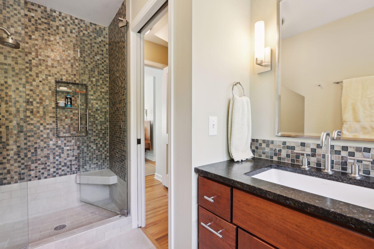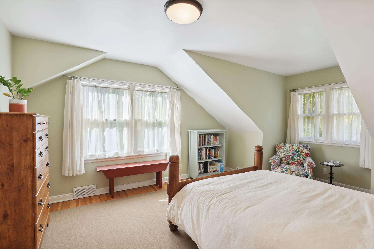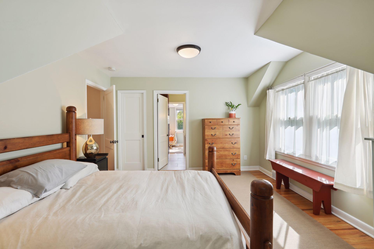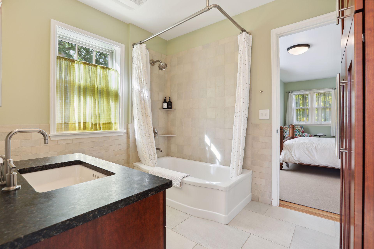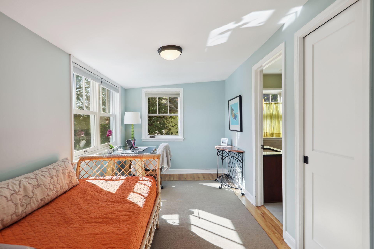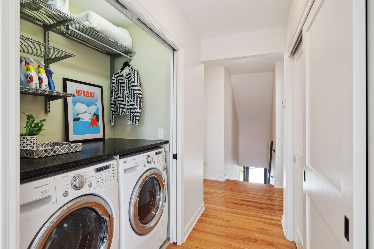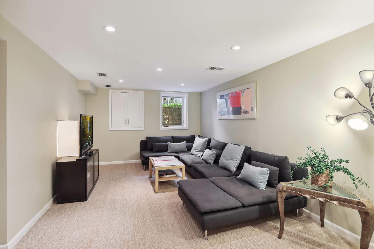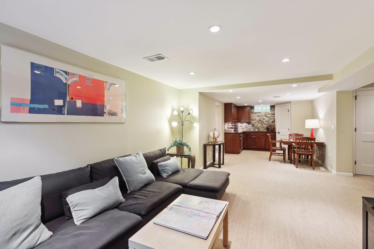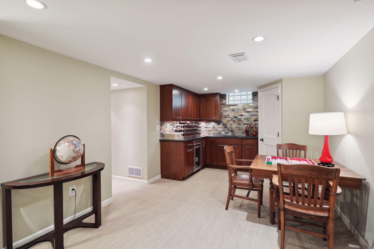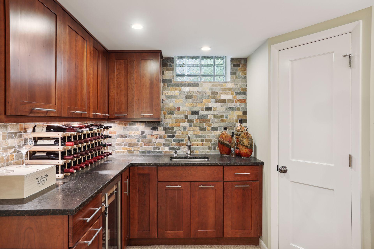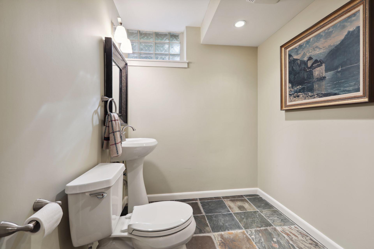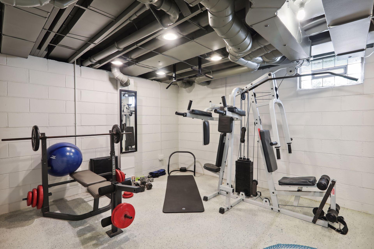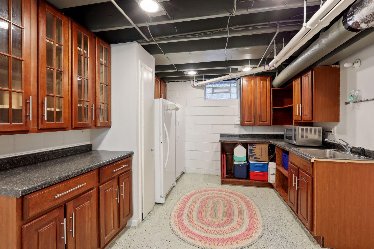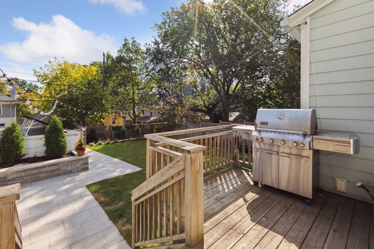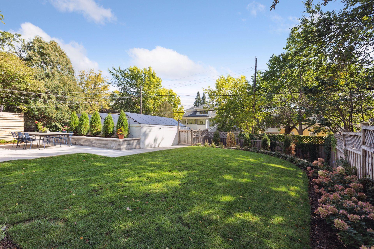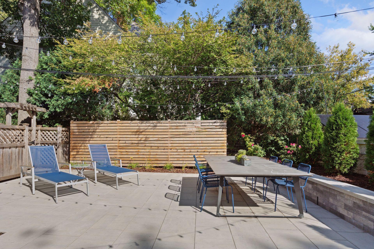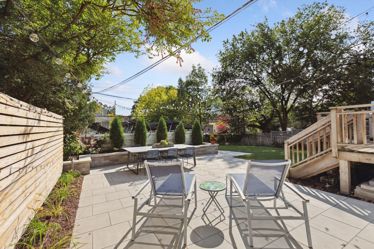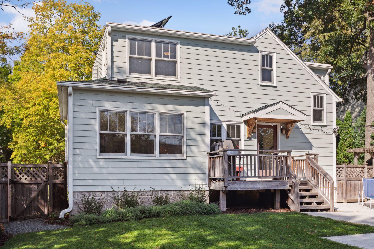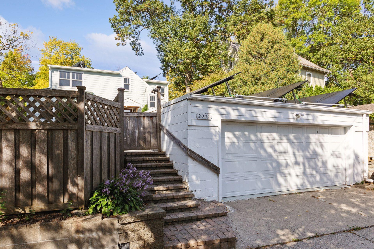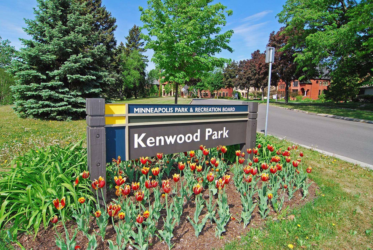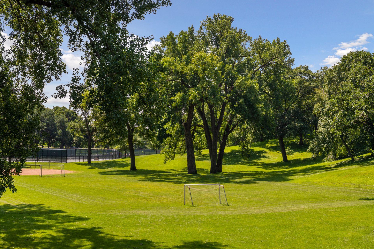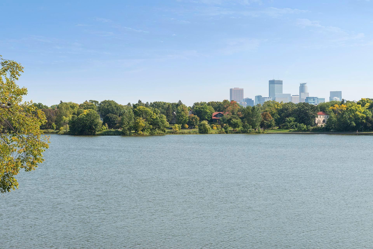2005 QUEEN AVENUE
2005 Queen Avenue, Minneapolis, 55405, MN
-
Price: $1,050,000
-
Status type: For Sale
-
City: Minneapolis
-
Neighborhood: Kenwood
Bedrooms: 4
Property Size :3644
-
Listing Agent: NST16633,NST56797
-
Property type : Single Family Residence
-
Zip code: 55405
-
Street: 2005 Queen Avenue
-
Street: 2005 Queen Avenue
Bathrooms: 4
Year: 1951
Listing Brokerage: Coldwell Banker Burnet
FEATURES
- Range
- Refrigerator
- Washer
- Dryer
- Microwave
- Exhaust Fan
- Dishwasher
- Disposal
- Humidifier
DETAILS
Exceptionally refreshed and renovated Cape Cod home on a picturesque and quiet street in the Kenwood neighborhood. Beautiful light-filled living spaces and an updated kitchen with a dining area. The main level also features a bedroom, full bathroom and a dining room which can also be used as a den/office or 5th bedroom. The owner’s suite with a private bathroom is located on the upper level along with the laundry and two additional bedrooms sharing an attached full bathroom. The lower level offers a large family room with a wet bar, exercise room, flex room and additional storage space. Incredible outdoor spaces for entertaining include a large front porch, spacious patio and a meticulously landscaped private fenced-in yard. New roof and solar collectors. Updated two-car garage. Walk to Lake of the Isles, Kenwood Park and more.
INTERIOR
Bedrooms: 4
Fin ft² / Living Area: 3644 ft²
Below Ground Living: 1081ft²
Bathrooms: 4
Above Ground Living: 2563ft²
-
Basement Details: Block, Egress Window(s), Finished, Full,
Appliances Included:
-
- Range
- Refrigerator
- Washer
- Dryer
- Microwave
- Exhaust Fan
- Dishwasher
- Disposal
- Humidifier
EXTERIOR
Air Conditioning: Central Air
Garage Spaces: 2
Construction Materials: N/A
Foundation Size: 1480ft²
Unit Amenities:
-
- Patio
- Kitchen Window
- Deck
- Porch
- Natural Woodwork
- Hardwood Floors
- Walk-In Closet
- Washer/Dryer Hookup
- In-Ground Sprinkler
- Exercise Room
- Wet Bar
- Tile Floors
- Primary Bedroom Walk-In Closet
Heating System:
-
- Forced Air
- Radiant Floor
ROOMS
| Lower | Size | ft² |
|---|---|---|
| Amusement Room | 18x13 | 324 ft² |
| Bar/Wet Bar Room | 8x6.5 | 51.33 ft² |
| Exercise Room | 16x12 | 256 ft² |
| Flex Room | 12x11 | 144 ft² |
| Main | Size | ft² |
|---|---|---|
| Dining Room | 16x15 | 256 ft² |
| Family Room | 22x13 | 484 ft² |
| Bedroom 4 | 12.5x10.5 | 129.34 ft² |
| Kitchen | 17.5x9.5 | 164.01 ft² |
| Living Room | 20x13 | 400 ft² |
| Patio | 25.5x21 | 648.13 ft² |
| Upper | Size | ft² |
|---|---|---|
| Bedroom 1 | 15.5x14 | 238.96 ft² |
| Laundry | 1x1 | 1 ft² |
| Bedroom 2 | 14x13 | 196 ft² |
| Bedroom 3 | 15x9 | 225 ft² |
LOT
Acres: N/A
Lot Size Dim.: 71x125x56x125
Longitude: 44.9625
Latitude: -93.3093
Zoning: Residential-Single Family
FINANCIAL & TAXES
Tax year: 2022
Tax annual amount: $13,009
MISCELLANEOUS
Fuel System: N/A
Sewer System: City Sewer/Connected
Water System: City Water/Connected
ADITIONAL INFORMATION
MLS#: NST7144534
Listing Brokerage: Coldwell Banker Burnet

ID: 1368607
Published: December 31, 1969
Last Update: October 07, 2022
Views: 75


