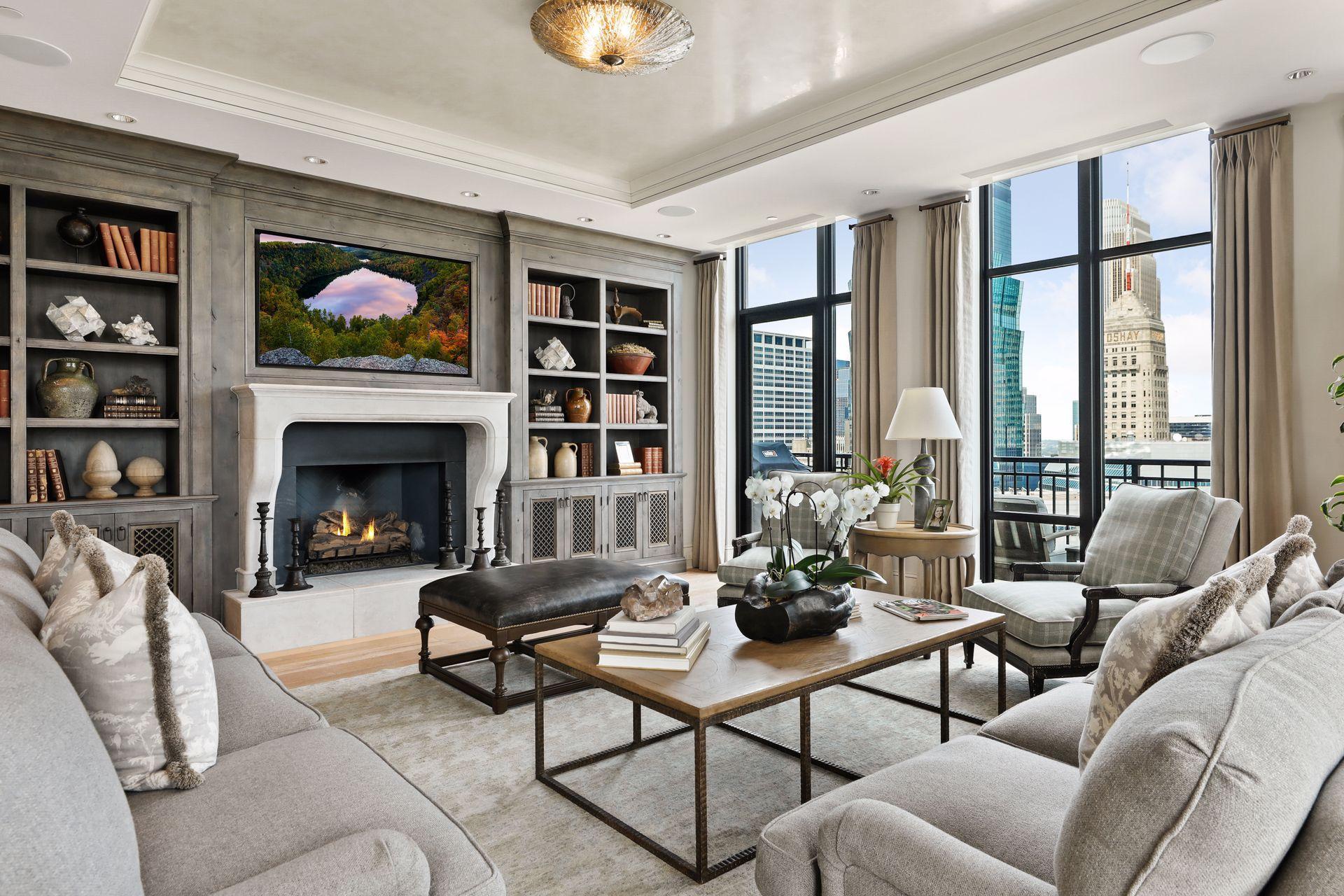201 11TH STREET
201 11th Street, Minneapolis, 55403, MN
-
Price: $1,750,000
-
Status type: For Sale
-
City: Minneapolis
-
Neighborhood: Downtown West
Bedrooms: 1
Property Size :2207
-
Listing Agent: NST11236,NST44243
-
Property type : High Rise
-
Zip code: 55403
-
Street: 201 11th Street
-
Street: 201 11th Street
Bathrooms: 2
Year: 2007
Listing Brokerage: Keller Williams Integrity Realty
FEATURES
- Range
- Refrigerator
- Washer
- Dryer
- Microwave
- Exhaust Fan
- Dishwasher
- Other
DETAILS
Perched twenty five stories above the city, this one of a kind residence is situated at the intersection of luxury and location. The shining star of the Ivy Residences, every detail has been thoughtfully executed by award winning architectural firm Peterssen/Keller. At every turn, one is embraced by custom artisan craftsmanship paired with uncompromised Minneapolis skyline views from the sweeping private terrace. Custom details that raise the bar include Baccarat light fixtures, Calacutta marble countertops, Waterworks bath fixtures, and hand crafted fireplace mantel (see full list of complete renovation specifications in supplements). A delight to all senses, this home is the perfect solution for those seeking both a serene city retreat and a dynamic urban experience. With 24 hour room service and access to all Hotel Ivy amenities, including spa, concierge service, two restaurants, cocktail lounge, and valet parking, every need is anticipated and every moment celebrated.
INTERIOR
Bedrooms: 1
Fin ft² / Living Area: 2207 ft²
Below Ground Living: N/A
Bathrooms: 2
Above Ground Living: 2207ft²
-
Basement Details: None,
Appliances Included:
-
- Range
- Refrigerator
- Washer
- Dryer
- Microwave
- Exhaust Fan
- Dishwasher
- Other
EXTERIOR
Air Conditioning: Central Air
Garage Spaces: 2
Construction Materials: N/A
Foundation Size: 2207ft²
Unit Amenities:
-
- Kitchen Window
- Deck
- Natural Woodwork
- Hardwood Floors
- Balcony
- Walk-In Closet
- Vaulted Ceiling(s)
- Washer/Dryer Hookup
- Other
- Paneled Doors
- Main Floor Master Bedroom
- Kitchen Center Island
- Master Bedroom Walk-In Closet
- City View
Heating System:
-
- Forced Air
- Baseboard
ROOMS
| Main | Size | ft² |
|---|---|---|
| Living Room | 26 x 17 | 676 ft² |
| Dining Room | 26 x 10 | 676 ft² |
| Kitchen | 18 x 13 | 324 ft² |
| Bedroom 1 | 27 x 14 | 729 ft² |
| Master Bathroom | 20 x 9 | 400 ft² |
| Walk In Closet | 16 x 9 | 256 ft² |
| Deck | 32 x 6 | 1024 ft² |
| n/a | Size | ft² |
|---|---|---|
| n/a | 0 ft² |
LOT
Acres: N/A
Lot Size Dim.: Irregular
Longitude: 44.9714
Latitude: -93.2727
Zoning: Residential-Single Family
FINANCIAL & TAXES
Tax year: 2022
Tax annual amount: $18,669
MISCELLANEOUS
Fuel System: N/A
Sewer System: City Sewer/Connected
Water System: City Water/Connected
ADITIONAL INFORMATION
MLS#: NST6071424
Listing Brokerage: Keller Williams Integrity Realty

ID: 290762
Published: September 07, 2021
Last Update: September 07, 2021
Views: 105

























































































