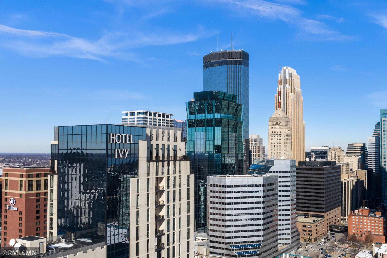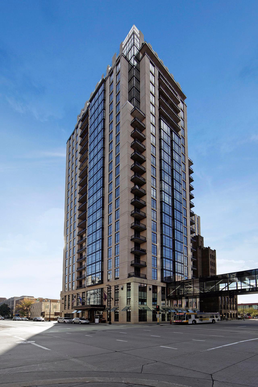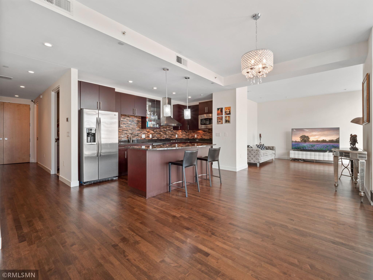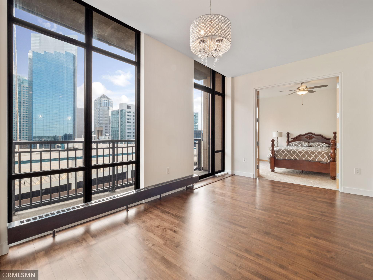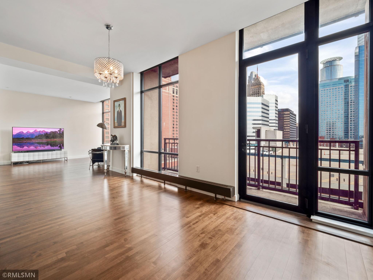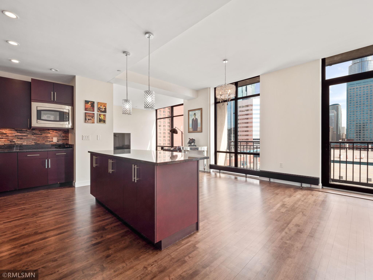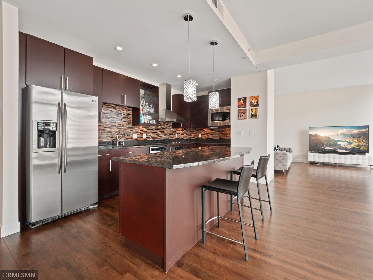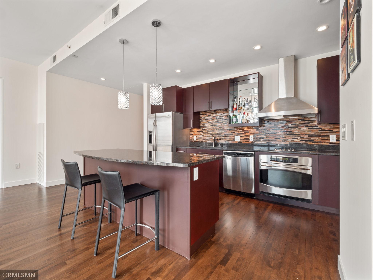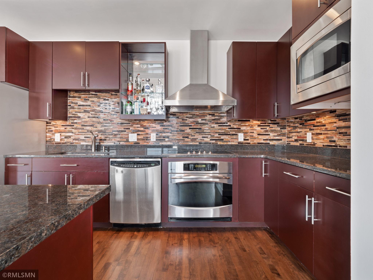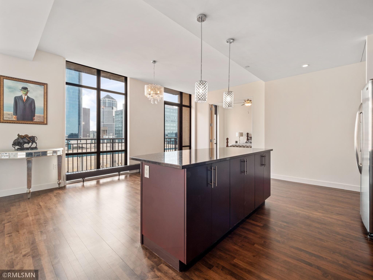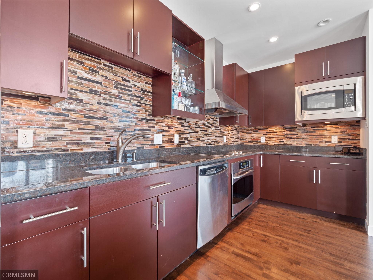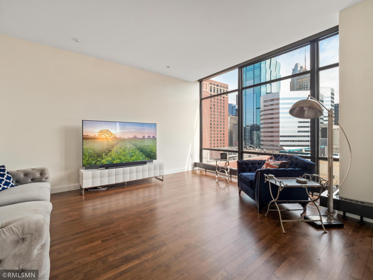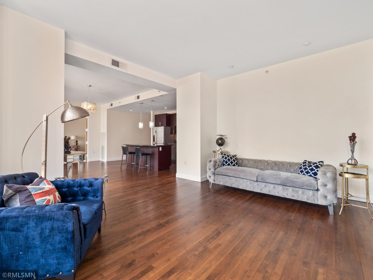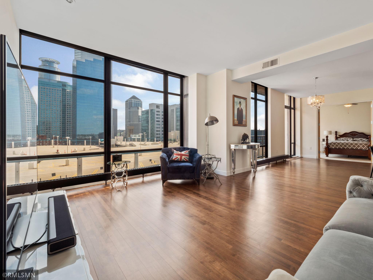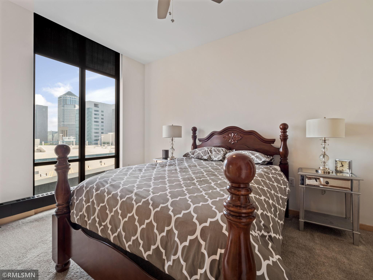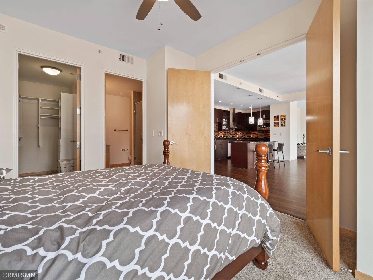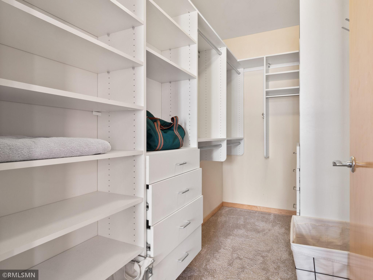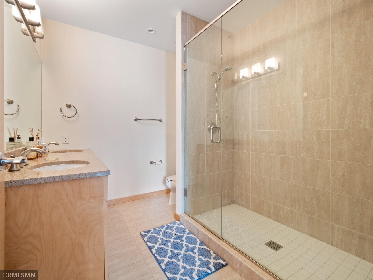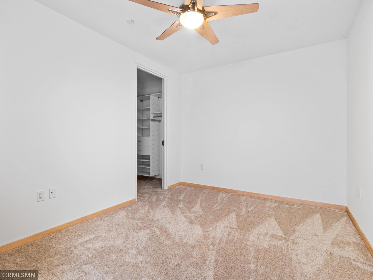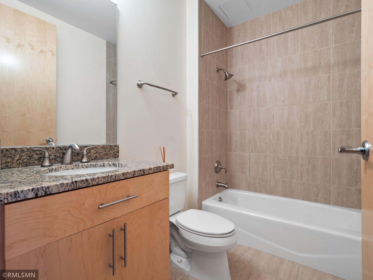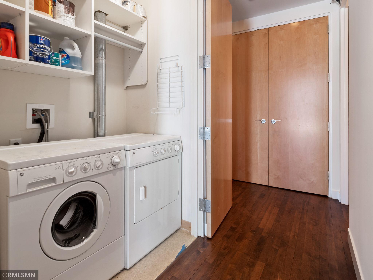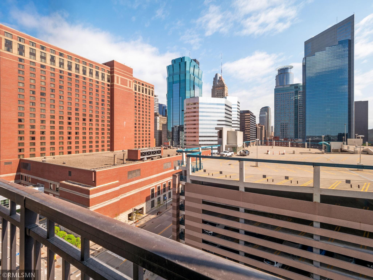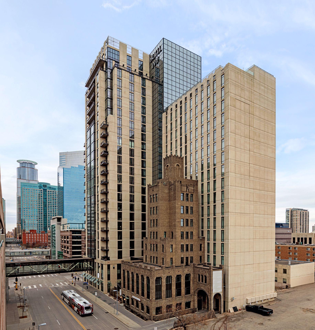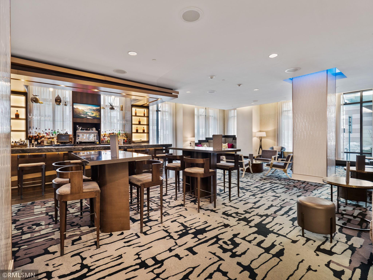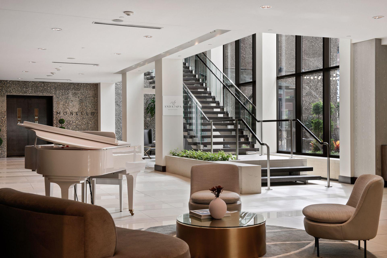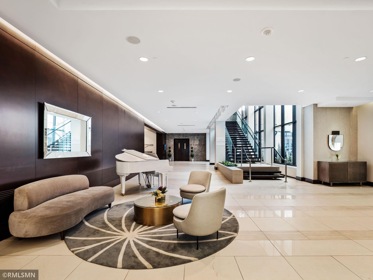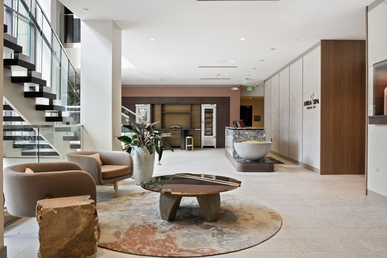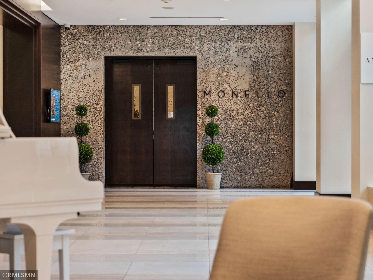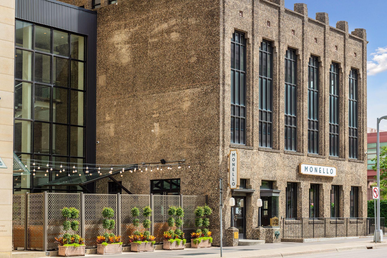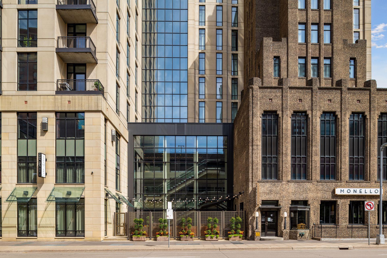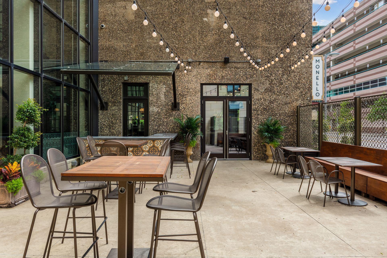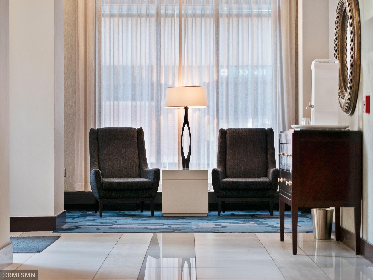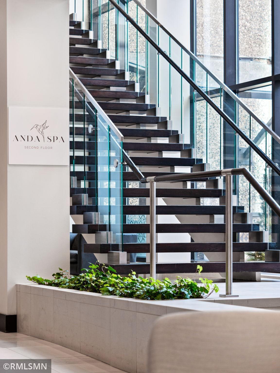201 11TH STREET
201 11th Street, Minneapolis, 55403, MN
-
Price: $515,000
-
Status type: For Sale
-
City: Minneapolis
-
Neighborhood: Downtown West
Bedrooms: 2
Property Size :1441
-
Listing Agent: NST18075,NST92614
-
Property type : High Rise
-
Zip code: 55403
-
Street: 201 11th Street
-
Street: 201 11th Street
Bathrooms: 2
Year: 2007
Listing Brokerage: Downtown Resource Group, LLC
FEATURES
- Refrigerator
- Washer
- Dryer
- Microwave
- Exhaust Fan
- Dishwasher
- Disposal
- Freezer
- Cooktop
DETAILS
Beautiful, luxurious unit in The Ivy features an open concept layout, floor to ceiling windows, private terrace and large primary suite with walk in closet. Highest floorplan in this stack and the lowest 2 bedroom price point in the building. This sophisticated condo is a must see with its incredible views of the city, especially in the evening. One of the only buildings where HOA dues include everything, including valet parking. Experience a lifestyle unlike any other in Minneapolis with amenities such as skyway access, two renowned restaurants, a top of the line spa and workout facility, and 24 hour concierge at your fingertips!
INTERIOR
Bedrooms: 2
Fin ft² / Living Area: 1441 ft²
Below Ground Living: N/A
Bathrooms: 2
Above Ground Living: 1441ft²
-
Basement Details: None,
Appliances Included:
-
- Refrigerator
- Washer
- Dryer
- Microwave
- Exhaust Fan
- Dishwasher
- Disposal
- Freezer
- Cooktop
EXTERIOR
Air Conditioning: Central Air
Garage Spaces: 1
Construction Materials: N/A
Foundation Size: 1441ft²
Unit Amenities:
-
- Deck
- Natural Woodwork
- Hardwood Floors
- Balcony
- Ceiling Fan(s)
- Walk-In Closet
- Washer/Dryer Hookup
- Tile Floors
Heating System:
-
- Forced Air
ROOMS
| Main | Size | ft² |
|---|---|---|
| Living Room | 17x14 | 289 ft² |
| Dining Room | 13x10 | 169 ft² |
| Kitchen | 15x10 | 225 ft² |
| Bedroom 1 | 13x11 | 169 ft² |
| Bedroom 2 | 14x10 | 196 ft² |
LOT
Acres: N/A
Lot Size Dim.: 183x110
Longitude: 44.9714
Latitude: -93.2727
Zoning: Residential-Single Family
FINANCIAL & TAXES
Tax year: 2021
Tax annual amount: $6,581
MISCELLANEOUS
Fuel System: N/A
Sewer System: City Sewer/Connected
Water System: City Water/Connected
ADITIONAL INFORMATION
MLS#: NST6196893
Listing Brokerage: Downtown Resource Group, LLC

ID: 736836
Published: May 18, 2022
Last Update: May 18, 2022
Views: 93


