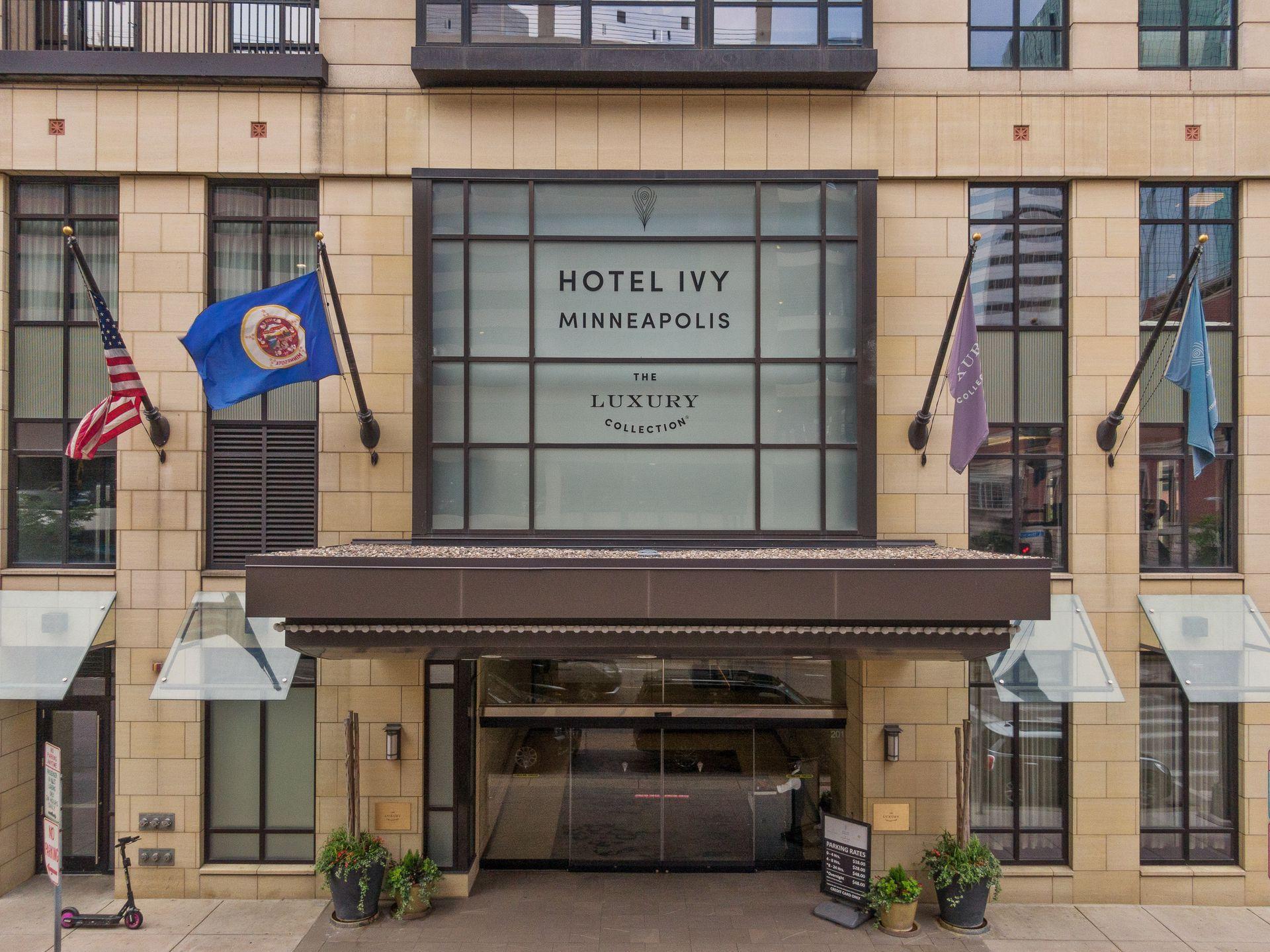201 11TH STREET
201 11th Street, Minneapolis, 55403, MN
-
Price: $1,575,000
-
Status type: For Sale
-
City: Minneapolis
-
Neighborhood: Downtown West
Bedrooms: 3
Property Size :2662
-
Listing Agent: NST18379,NST67597
-
Property type : High Rise
-
Zip code: 55403
-
Street: 201 11th Street
-
Street: 201 11th Street
Bathrooms: 3
Year: 2007
Listing Brokerage: Lakes Sotheby's International Realty
FEATURES
- Refrigerator
- Washer
- Dryer
- Microwave
- Exhaust Fan
- Dishwasher
- Disposal
- Cooktop
- Other
DETAILS
Luxury city living at The Ivy! Newly renovated corner unit by the current owner. Sprawling 2 bedroom + den with floor to ceiling windows offering incredible views from every room sunrise to sunset. Complete with all new kitchen with cabinetry, countertops, backsplash, fixtures, and high-end appliances. Master suite with fully updated private bathroom. Private balcony with gas line. Unmatched amenities include two valet parking spaces, upscale spa, large fitness center, restaurants, and cocktail lounge. Conveniently connected to the skyway. Den has a walk-in closet and can easily be converted into a 3rd bedroom.
INTERIOR
Bedrooms: 3
Fin ft² / Living Area: 2662 ft²
Below Ground Living: N/A
Bathrooms: 3
Above Ground Living: 2662ft²
-
Basement Details: None,
Appliances Included:
-
- Refrigerator
- Washer
- Dryer
- Microwave
- Exhaust Fan
- Dishwasher
- Disposal
- Cooktop
- Other
EXTERIOR
Air Conditioning: Central Air
Garage Spaces: 2
Construction Materials: N/A
Foundation Size: 2662ft²
Unit Amenities:
-
- Hardwood Floors
- Balcony
- Main Floor Master Bedroom
- Kitchen Center Island
- Master Bedroom Walk-In Closet
- City View
- Tile Floors
Heating System:
-
- Forced Air
ROOMS
| Main | Size | ft² |
|---|---|---|
| Living Room | 28x18 | 784 ft² |
| Dining Room | 17x16 | 289 ft² |
| Family Room | Lister | 0 ft² |
| Kitchen | 14x12 | 196 ft² |
| Bedroom 1 | 15x11 | 225 ft² |
| Bedroom 2 | 17x17 | 289 ft² |
| Den | 16x10 | 256 ft² |
| Deck | 15x5 | 225 ft² |
| Foyer | Lister | 0 ft² |
| Laundry | Lister | 0 ft² |
| Walk In Closet | Lister | 0 ft² |
LOT
Acres: N/A
Lot Size Dim.: N/A
Longitude: 44.9714
Latitude: -93.2727
Zoning: Residential-Single Family
FINANCIAL & TAXES
Tax year: 2022
Tax annual amount: $18,601
MISCELLANEOUS
Fuel System: N/A
Sewer System: City Sewer/Connected
Water System: City Water/Connected
ADITIONAL INFORMATION
MLS#: NST6201160
Listing Brokerage: Lakes Sotheby's International Realty

ID: 813862
Published: June 06, 2022
Last Update: June 06, 2022
Views: 73




































